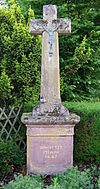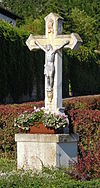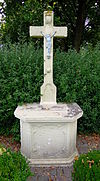List of architectural monuments in Rehlingen-Siersburg
In the list of architectural monuments in Rehlingen-Siersburg , all architectural monuments of the Saarland community Rehlingen-Siersburg are listed according to their districts. The basis is the publication of the state monuments list in the Saarland official gazette of December 22, 2004 and the current sub-monuments list of the Saarlouis district in the version of August 9, 2017.
Biringen
| location | designation | description | image |
|---|---|---|---|
| Im Brühl 12 location |
Ancestral farm | Built in 1941/42 | |
| Im Brühl 13 location |
Ancestral farm | Built in 1940/41 |
Eimersdorf
| location | designation | description | image |
|---|---|---|---|
| Rehlinger Strasse location |
Catholic branch church St. Margareta with furnishings | The branch church was built in a neo-Gothic style in 1899/1900 based on designs by master builder Julius Wirtz . You enter the building through a Gothic portal in the tower that stands in front of the nave. The three-axis hall structure has a choir with a three-sided end. The baroque altar dates from 1769. |

|
| Rehlinger Strasse 18 location |
Farmhouse | The farmhouse dates from 1689. It is built in the typical style of the region and, in addition to the residential wing, also has a barn and stable with round windows. |

|
| Rehlinger Strasse 19 location |
Wayside cross | The narrow high cross dates from the last quarter of the 18th century. It stands on a small altar with one curved foot. |

|
| Rehlinger Strasse 38 (near) Lage |
Wayside cross | The sandstone crucifix with a cast iron body stands on a small altar with the inscription: "Erected in 1847". |

|
Fremersdorf
| location | designation | description | image |
|---|---|---|---|
| Brotstrasse 7 location |
Farmhouse | Built in 1756 | |
| Fährstrasse 1 location |
Fremersdorf Castle with main building and side wings, towers, chapel, farm buildings, castle park and enclosure, wall sections from the previous building | The oldest part of the castle are the three square towers with a tent roof, which date from around 1600, as well as some parts of the wall from 1622. Most of the current castle was built in 1775 by the von Galhau family. Gaspard de Renauld built the main building in 1797. Today the castle is owned by the von Boch family . The baroque manor house with a mansard roof has two storeys, which are separated by a cornice. The structure and roof are separated by an eaves cornice. The middle of the seven axes protrudes slightly as a risalit and is framed by articulated pilasters. On the ground floor there is the door with a skylight and segmented arch flanked by pilasters. The cornice, which protrudes strongly at this point, supports a narrow balcony with a wrought-iron railing. |

|
| Nelkenweg location |
Catholic Church of St. Mauritius | St. Mauritius was built in 1911/12 according to plans by Wilhelm Hector . The basilica was built in the neo-Romanesque style and has a cruciform floor plan. The tower is attached to the side of the nave. The central nave is subdivided with two bays, the two side aisles with four bays. A transept adjoins the nave and the choir with a semicircular apse. The outside of the church is decorated with round arch friezes and segmented arched windows. |

|
| Herrenstrasse 10 location |
Halfenhaus | The Halfenhaus, built in the 18th century, was an inn and shop in the 19th century and was auctioned off by a community of heirs in 1881. After that it was only used as a residential building. The two-storey plastered building has four window axes, the first accommodating a large gate and the fourth the entrance door. The second, third and fourth axes each have a small transverse rectangular window above the window, and the windows of these axes are also designed as segmental arc windows. The window on the first floor of the first axis has a straight lintel, just like the barn door. |

|
Fürweiler
| location | designation | description | image |
|---|---|---|---|
| Diersdorfer Hof location |
Altar cross with enclosure wall, wayside cross | Erected in 1846, partial renovation in 1919 |
Gerlfangen
| location | designation | description | image |
|---|---|---|---|
| Celtic street location |
Catholic Church Exaltation of the Cross | The previous church was built in 1864. The tower also dates from this time. The transverse rectangular nave forms a simple hall structure and was built between 1970 and 1980. It stands behind the tower, which was built on a square floor plan and is decorated with pilaster strips and arched friezes. The church with a pent roof has a surrounding skylight. |

|
| Keltenstrasse 56 location |
Crucifixion group | Created 1727 | |
| Merzweg 15 location |
Wayside cross | Built in 1784 |
Hemmersdorf
| location | designation | description | image |
|---|---|---|---|
| Outside of the location |
Terrace retaining wall of the former vineyard | 1st half of the 19th century | |
| Gerlfanger Straße |
Wayside cross | The sandstone cross with a cast iron body stands on a small altar. It dates from the 19th century. |

|
| Kloppstraße |
Wayside cross | The simple cross was created by Michael Drouin in 1785 . |

|
| Kloppstrasse location |
Catholic Church of St. Nicholas | St. Nikolaus was built in the 18th century as a simple hall building. In 1867 the tower was added to the church. An extension was built between 1934 and 1936. In the old choir with a five-part ribbed vault from the 15th century, today's sacristy, is a sacrament niche with an oculus. |

|
| Koenigstrasse |
Wayside cross | The baroque wayside cross was made of sandstone in the 18th century. It stands on an altar above a high foot with a figure niche. |

|
| Lothringer Straße 96 (in front of) location |
Wayside cross | The cross was erected in 1771 and stands on a low square altar. There is a figural niche in the baroque base of the crucifix. A bishop stands on the roof of the niche. The year of construction is carved on the side of the cross. |

|
| Lothringer Strasse 100 location |
Residential building | Built in the 4th quarter of the 19th century | |
| Lothringer Strasse 112 location |
Farmhouse with equipment | The former two-storey, eaves-standing building was built around 1760 and another storey was added in 1920. The window reveals have segmental arches and are made of sandstone. A round arch portal is housed in the third axis on the ground floor. |

|
| Lothringer Strasse 126 (at) Lage |
Wayside cross | The red sandstone wayside cross was built in 1772 in the typical Baroque style. A foot with an altar niche can be found above a small altar with an inscription. A female figure stands above it. |

|
| Lothringer Strasse 132-136 location |
Großhemmersdorf Castle | Großhemmersdorf Castle was probably the seat of the Knights of Hymmersdorf as early as the 12th century. The three-storey building was built around 1670 by the Zant von Merl and expanded by Count Franz du Haen in 1710. The courtyard with the mansion at the back has been preserved. The round arched portal is framed by square pilasters. | |
| Pater-Nilles-Strasse location |
Catholic Church of St. Konrad | The church was built from 1934 to 1936 according to plans by the architect Josef Monz. The interior of the church was remodeled and redesigned in the 1960s. You enter the simple basilica via a portal on the front side to which a square tower is attached to the side. The central and side aisles are separated by arcades, and a barrel vault supported by pilasters spans the interior. |

|
| Schlossstrasse 14–24 location |
Kerprich-Hemmersdorf Castle | The castle was built in 1715, but since it was sold in individual pieces between 1810 and 1816, the closed overall impression was lost in the course of time due to renovations and modernization. The buildings are grouped around an inner courtyard. | |
| Schopbachstraße 1c |
Farmhouse | Built in 1725 | |
| Zum Grafenthal 1 location |
Farmhouse | Built in the 18th century, built in 1920 | |
| Zum Grafenthal 2 location |
Farmhouse | Built in 1778 | |
| Zum Grafenthal 6 (at) Lage |
Wayside cross | The cross with a wide base was created in 1806. |

|
Niedaltdorf
| location | designation | description | image |
|---|---|---|---|
| Hiltenstrasse 6 location |
Residential house, well shaft, remainder of the enclosure, 4th quarter of the 16th century, bakery 18th / 19th century (individual monument) | The narrow two-storey house made of rubble stones was built in the last quarter of the 16th century. The door and window are covered with segmental arches in sandstone. The well shaft and the rest of the enclosure are also under monument protection, as is the bakery from the 18th and 19th centuries. Century. |

|
| Neunkircher Strasse location |
Catholic Church of St. Rufus , Lourdes Grotto | The church was built in the neo-Gothic style between 1871 and 1873 according to plans by the architect Carl Friedrich Müller. The hall church with transept and west tower facade has a five-sided choir with a polygonal finish. The ceilings of the naves are formed by ribbed vaults. The Lourdes grotto, which was built in 1890 and was the first on German soil when it was built, is also a listed building. |

|
| Neunkircher Strasse 66 location |
Farmhouse with garden and garden wall, 1st quarter of the 18th century, remodeled in 1830 (individual monument) | The typical Lorraine house with barns and stable was built in the first quarter of the 18th century and rebuilt in 1830. In the middle of the five window axes of the residential wing is the portal with high beams and straight ornamental roofing. |

|
Oberesch
| location | designation | description | image |
|---|---|---|---|
| Antoniusstraße 26 location |
Residential building | Built in the 18th / 19th century | |
| Outside of the location |
so-called Liehkreuz, wayside cross | Erected in the 18th century | |
| Kirchstrasse location |
Anthony's Chapel | Built from 1831 to 1833 and expanded in 1861. |
Rehlingen
| location | designation | description | image |
|---|---|---|---|
| Friedhofstrasse or no. Location |
Tomb of Joh. Christian Keup | The tomb for the Rehlingen pastor was created in 1846. The actual black stone grave slab is framed by a sandstone frame and flanked by two pillars that support a roof. Above it is a base on which there was probably a cross. |

|
| Friedhofstrasse or no. Location |
Cemetery cross, around 1900 (individual monument) | The cemetery cross was created around 1900. The sandstone crucifix stands on a foot with an inscription. It stands on an elaborately painted altar. The panel with a frieze is supported by a base with gothic pilasters at the corners. A framed Madonna figure can be found in the center. |

|
| Friedhofstrasse or no. Location |
Valentin Heinzen's tomb | The tomb, erected in 1866, commemorates the Rehlingen pastor Valentin Heinzen. The elaborately designed tomb made of sandstone takes on Gothic ornamentation. On the massive sandstone cube with a grave slab, an eyelash sits enthroned with the remains of a cross. |

|
| Mühlenstrasse 41 location |
Mill | The mill was built in 1630 and expanded in the 18th century. |

|
| Brückenstrasse location |
Schloss von Hausen, rebuilt and expanded several times | The Lords of Hausen provided the bailiffs at the Siersburg in the 16th century. As early as the 15th century, they were given feudal sovereignty and jurisdiction over the place from the Duke of Lorraine. Erich von Hausen built the castle in 1529 on the foundations of a small castle from the 12th century. In 1624 the barn wing was added. During the French Revolution, however, the castle was destroyed in September 1793. The rebuilt west wing is now a local museum and a place for cultural events. Above the gate of the barn there is a large marriage coat of arms of Alexander von Hausen and Marianne von Metternich. |

|
Siersburg
| location | designation | description | image |
|---|---|---|---|
| Bahnhofstrasse 13 location |
Farmhouse | Two-storey plastered building with five window axes from the 18th century. The street side is adorned with a cornice on the second floor. Above is a floor with small windows. The building is closed at the front with an eaves cornice. A gate with an accentuated wedge forms the entrance to the barn. Doors and windows are decorated with a profiled soffit and have a straight, profiled roof. |

|
| Burgstrasse location |
Siersburg , castle ruins with tower | Parts of the castle date back to the 11th century. However, the castle was rebuilt and expanded several times in the following centuries. The castle was damaged in the Thirty Years War and then blown up by French troops in 1670. The castle consisted of a palace and a keep, as well as farm buildings. Only the late medieval keep with ashlar structure is preserved. Most of the surrounding walls are reconstructions. |

|
| Dechant-Held-Strasse location |
Catholic Church of St. Martin | St. Martin was built in 1758 as a baroque hall building. In 1912 the building was expanded to the east in neo-baroque style. What is striking about the low building is the large central crossing room on an octagonal floor plan with a dome. The outer wall structure consists only of corner blocks and pilaster strips. The portals are framed by fluted Ionic pilasters and entablature with figural niches above. High arched windows and small oculi emphasize the baroque effect of the entire building. |

|
| Eimersdorfer Strasse location |
Vineyard wall | The vineyard wall is one of the last examples of viticulture in the region. |

|
| Niedstrasse location |
Niedbrücke | The bridge over the Nied is one of the oldest bridges in Saarland and was built in 1758. |

|
| Siersdorfer Strasse location |
Catholic Chapel of St. Willibrord | The construction date of the St. Willibrord Chapel is unknown, but the year 1523 is assumed, since one of the keystones of the vault next to an abbot's staff bears the year. The late Gothic chapel has a Romanesque tower, so that a much older predecessor cannot be ruled out. The floor plan of the chapel forms two nested rectangles, the smaller of which forms the square choir. The square tower is on the north side. The nave has a single nave and is designed with two yokes with transverse ribs. The equipment includes a late Gothic sacrament shrine and baptismal font. |

|
| To Castle 5–6, location |
Itzbach Castle | The Forget de Barst de Bouillon family had lived in Itzbach since the 17th century and decided to build Itzbach Castle around 1750. The manor house with six window axes is flanked by two square, massive towers that are attached to the front corners of the house. Tent roofs form the upper end. The masonry consists of sandstone blocks. |

|
Web links
Commons : Architectural monuments in Rehlingen-Siersburg - Collection of images, videos and audio files