List of architectural monuments in Saarlouis
In the list of architectural monuments in Saarlouis , all architectural monuments of the Saarland city of Saarlouis are listed according to their districts. The basis is the publication of the state monuments list in the Saarland official gazette of December 22, 2004 and the current list of partial monuments of the district town of Saarlouis in the version of December 16, 2013.
Beaumarais
| location | designation | description | image |
|---|---|---|---|
| At the Soutyhof location |
Soutyhof manor, manor house and tower | The Soutyhof was built in 1682/83 by the square major Charles de Lamont and came into the possession of the Souty family in 1798. At the beginning of the 20th century the manor was used as a slaughterhouse for the city of Saarlouis. In 1982 the farm buildings were then torn down and a residential complex was built in the closed floor plan of the former estate. Only the old mansion and the tower have been preserved. |

|
| Frau-von-Salis-Straße 1 (main street) location |
Catholic Chapel of St. Valentine | The chapel was built around 1700 in the park of the castle of the von Talhau family. The simple hall building with arched windows and arched portal is surmounted by a slated roof turret. |
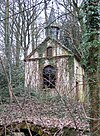
|
| Frau-von-Salis-Strasse 1 (Wallerfanger Strasse) location |
Cellar vault | From the first half of the 19th century | |
| Main street location |
Tomb of Gaspard Victor Hubert de Galhau | The tomb, erected in 1830, consists of a simple cross on a high base with an inscription and relief in the classical style. | |
| Main street location |
Catholic Church of St. Peter and Paul with furnishings, bells and churchyard | St. Peter and Paul was built between 1840 and 1847 based on designs by the district architect Birck. In 1884 the church was renovated and given new fittings. In the interior, a gallery with a cast iron spiral staircase was built, and the interior was rebuilt in the neo-Romanesque style according to plans by the architect Jacquemin from Metz. The arched windows were provided with tracery. You enter the classicist hall building via a portal in the west tower, which was pushed slightly into the country house. A three-sided polygonal choir adjoins the four-axis nave. The flat cassette deck merges into the walls via a hollow. |

|
| Hauptstrasse 2 location |
Catholic rectory, residential building | The former rectory was built in 1762 and in 1857 received an extension with shoulder arch and rectangular windows and corner blocks. The two-storey plastered building with a mansard roof was originally the home of the barbel Céline Freifrau von Salis, b. from Galhau. | |
| Hauptstrasse 4 location |
Residential stable house | Typical residential stable house from the 19th century. The two-storey building with a gable roof consists of a two-axis residential part with rectangular windows and rectangular portal and a stable part with a round arched gate. | |
| Hauptstrasse 6 location |
Estate with residential house, courtyard gate, farm buildings, car depot, workshop | The estate from the 18th century consists of a residential house with an adjoining courtyard gate, a stable building, barn, carriage shed and workshop. The two-storey house with a mansard roof has segmented arched windows on the street side and arched windows on the courtyard. | |
| Hauptstrasse 8 location |
Bigots Schlösschen, residential building with farm building | The house with farm buildings dates from the 18th century and is a two-storey building with a mansard roof. Rusticated corner pilasters structure the building, rusticated goal posts with richly decorated crowns and curved gate grilles decorate the entrance area. A baroque garden house with a mansard roof and arched windows belongs to the terraced garden. | |
| Hauptstrasse 20 location |
Residential building | The house was built in 1690. The two-storey building with a gable roof has shoulder arch windows and a segment arch portal with a transversely oval ocular overlying it. On the back there is an elaborately designed hexagonal stair tower. | |
| Hauptstrasse 42/44 location |
Residential building | House no. 42 was built in 1771, the neighboring house no. 44 in the 18th century. The two-storey building with a gable roof has both segmental arched and rectangular windows and rectangular portals. The portal of the older house with elaborately designed framing and garland as well as a richly decorated figure niche above. | |
| Hauptstrasse 79 location |
Residential building | The two-storey building with a gable roof was built in 1775. A cornice and corner pilasters structure the structure. The richly profiled rectangular portal with skylight and figure niche is executed in baroque forms. |

|
| Hauptstrasse 124/128 location |
Residential building | The house from 1792 (house no. 124) was supplemented by house no. 128 in the 18th century. This was rebuilt in the 19th century. The two-storey building with a gable roof is illuminated by rectangular and arched windows. The older house No. 124 has a profiled segment arch portal and the year in the keystone. |

|
| Hauptstrasse 166 location |
Residential building | The narrow, two-story building with a gable roof was built in 1764. It has a richly profiled segment arch portal with the year in the keystone. |

|
| Wallerfanger Straße 97 location |
Garden house with garden | 18th century |
Woman loudspeakers
| location | designation | description | image |
|---|---|---|---|
| Klosterstrasse location |
Residential building | The gate was built in the 12th century as a residential building. The princess Soubise lived here in exile around 1760. The building was originally planned to have multiple wings, but only the east wing was built. The two-storey plastered building with a mansard roof is structured by corner blocks and a cornice. Segmented arched windows illuminate the building, a round arched door framed by pilasters sits on the ground floor. After it was destroyed in the Second World War, the city planning officer Peter Focht rebuilt the building. |

|
| Klosterstrasse 17 location |
Augustinian convent, church, cloister walls 1906, church | The Augustinian convent was built between 1127 and 1129. In the following period the monastery was expanded and rebuilt several times. After severe destruction in the Second World War, only the west gable and the outer walls of the cloister remain of the former monastery church. From 1949, the monastery was rebuilt by city building officer Peter Focht in historicizing forms as a multi-part complex. Today it serves as a primary school. | |
| Lebacher Strasse 59 location |
Farmhouse | The two-story building was built in 1906 as a farmhouse. The stone-faced building with an arched window, arched portal and gate consists of a living and a business area. Storey and console cornices structure the building. |

|
| Lebacher Strasse 135 location |
Farmhouse | The two-storey building with residential and commercial section was built at the beginning of the 20th century. Two-storey building with residential and commercial section. A saddle roof with dormer windows covers the structure, arched and rectangular windows illuminate the house with arched arched gate and corner blocks. |

|
| Rodener Strasse location |
St. Apollonia cemetery chapel | The former parish church of St. Trinitatis was built in 1540 as a late Gothic hall church. The Romanesque choir tower dates from around 870. In 1840 the church was heavily modified. On one side of the three-axis country house with high arched windows is a tower with a square floor plan. Its arched acoustic arcades are connected by a cornice. On the other side is a drawn-in, polygonal choir with a three-sided conclusion. |

|
| Wirtstrasse 2 location |
Residential and commercial building | The two-storey half-timbered building with a gable roof and rectangular windows was built before 1870. The portal lies on a corner of the building. It is the only building outside of Saarlouis Fortress that was built in accordance with the fortress law using lightweight construction. |

|
Lisdorf
| location | designation | description | image |
|---|---|---|---|
| On the wood mill 2 position |
Wood mill | The mill building from the 18th century consists of a living area and a large barn annex. The mill belonged to the Wadgassen monastery. |

|
| Großstrasse 49 location |
Wayside cross | Road cross with Gothic pedestal from 1876 with inscription. |

|
| Kleinstrasse location |
Catholic Church of St. Crispinus and St. Crispinianus | The oldest part of the church is the tower from 1717. In 1764 the nave was built as a small, baroque hall with four window axes according to plans by the architect Heinrich Eckhardt. In 1928/29 the architects Ludwig Becker and Anton Falkowski expanded the church in the neo-baroque style with a transept each with three window axes and triangular gables, a choir bay, two side choirs and a choir room. In 1960 the choir collapsed, but was rebuilt in the same year with modified window frames. The triangular gables of the transept were removed and replaced with a hipped roof. The roof turret was lost over the crossing. The interior of the church is a mixture of baroque and neo-baroque. What is striking is the cantilevered groove that leads to the ceiling. |

|
| Metzer Strasse 67 location |
Residential building | The large house dates from the beginning of the 19th century and is used as a restaurant. The two-storey building with a half-hip roof, corner pilasters and rectangular windows was built over a vaulted cellar. | |
| Provincial road 16 location |
Residential building | The two-storey house was built around 1910. The five-axis building has a side elevation with balcony brackets and a tail gable. | |
| Provincial road 86 location |
Residential building | The two-storey plastered building with six window axes was built in the second half of the 19th century. Neo-Baroque shoulder arch windows and a console cornice adorn the building. In the first and fourth axes a single-axis protruding risalit without a cornice. |

|
| Provincial road 113 location |
Station reception building | The station building for the Saarlouiser Kleinbahn was built in 1898. The two-storey brick building with a gable roof has three axes with a straight lintel and decorative arch on the upper floor and large round-arched entrances on the ground floor. A single-storey freight hall is attached to the building. |

|
| Provincial road 116 location |
Residential building | The baroque, two-storey corner building made of sandstone was built between 1910 and 1914. The round corner tower with a lantern is striking. |

|
| Provincial road 118 location |
Residential building | The two-storey plastered building with eaves and five window axes is covered by a half-hip roof. It was created in the first half of the 19th century. Venetian window in the gable on the narrow side. |

|
| Provinzialstraße 119 (bei) Lage |
Wayside cross | According to the inscription, the sandstone balance cross was erected in 1866 and protected by a neo-Gothic canopy roof. The cross sits in a pointed arch niche with a three-passport and ornaments. |
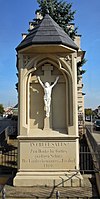
|
Neuforweiler
| location | designation | description | image |
|---|---|---|---|
| Sablonhof location |
Sablonhof | The baroque courtyard was laid out in 1749. | |
| Sablonhof location |
Wayside cross | The Sablon Cross is a baroque cross from the 18th century. The crucifix stands on a wide base, a cafeteria and a narrow pedestal with rocaille ornaments and a kneeling Mary Magdalene. | |
| St. Avolder Street location |
St. Medardus | The church was built in the neo-Romanesque style between 1864 and 1866 according to designs by the architect Franz Georg Himpler . In front of the hall church is a bell tower with a pointed helmet, which is decorated with arched friezes and pilaster strips. The four-axle nave is divided vertically by buttresses. The interior of the church is divided into four bays with ribbed vaults. The individual yokes are separated by belt arches. A five-sided, drawn-in choir adjoins the country house. The interior of the church is strikingly painted. The triumphal arch to the choir is a round arch supported by columns in abstract patterns. |
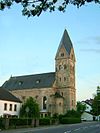
|
Clearing
| location | designation | description | image |
|---|---|---|---|
| Outside of the location |
Cemetery cross | The baroque cemetery cross was erected in 1723. The crucifix stands on a curved base with rocaille ornament and a cafeteria. Putti heads, acanthus tendrils and a vanita symbol adorn the pedestal with an inscription. | |
| Donatusstrasse location |
High altar with figures of the 18th century in the cath. Parish Church of the Assumption of Mary | The neo-Gothic high altar with two figures from the 18th century was made by C. Frank in 1899. It is in the Catholic Church of the Assumption of Mary. | |
| Matthiasstrasse (cemetery) location |
Tomb of Joh. Georg Matthieu and Anna Maria | The grave of the "head teacher" was made of sandstone in 1879/80. On a pedestal sits a medal frame with rocaille elements, in which sits a marble tablet with an inscription. |
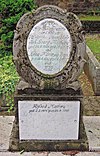
|
| Matthiasstrasse (cemetery) location |
Müller-Fuchs grave, terracotta sculpture | The tomb from 1913 consists of a high base on which a terracotta figure with a column stands. Behind the plinth runs a rectangular wall with two crosses. |
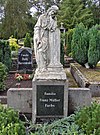
|
| Matthiasstrasse (cemetery) location |
Richner-Schmitt grave | The burial site was laid out in 1920. In the center there is a crucifix on a high plinth and cafeteria. The relief-like cross sits on a wall with volume and garland. Behind the central structure runs on both sides a wall with a marble plaque on which a small false balustrade sits. Both wings are bounded by a pedestal with an attachment. |

|
| Matthiasstrasse (cemetery) location |
Tomb of Joh. Phil. Thirion | The grave slab was erected in 1888 on a base for the Rodender pastor Joh. Philipp Thirion. Behind it is a sandstone cross. |
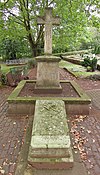
|
| Rodener Schanze location |
Westwall bunker | The Roden bunker was built in 1939 as part of the Siegfried Line program as a standard construction type 114a with a six-sided dome. The construction equipment has been preserved. In the 1980s, the building was renovated and served as a civil defense facility. |

|
Saarlouis
| location | designation | description | image |
|---|---|---|---|
| Alte Brauereistrasse / Bierstrasse / Silberherzstrasse / Sonnenstrasse location |
Old town ensemble | The old town ensemble is grouped around Bierstraße. Most of the houses were built in the 18th and 19th centuries, but buildings from the 17th century have also been preserved. | |
| Alte Brauereistraße 13, Kaserne 6, 1866–69 (individual monument): Kaserne 6 was built between 1866 and 1869 in the late classicist style. 35 vault axes characterize the interior of the 185 meter long building. Outside, two window axes are coupled by a glare field with segmented arches. A console cornice closes the structure off from the roof. Until 1918 the building was the main barracks of Infantry Regiment No. 30 "Graf Werder". The barracks was restored in the 1970s and is now the seat of the police station, the city museum, the city archive and the city library. |

|
||
| Alte Brauereistraße 4, residential building with rear building, gallery and two stair towers (single monument): The two-storey building with rear building was built in 1691. Two small towers house the stairs. |

|
||
| Alte Brauereistraße 6, residential building (part of the ensemble): The two-storey, four-axis plastered building was built around 1890. The ground floor was changed with shop fittings. The upper floor with cornice has windows with shoulder arches. | |||
| Alte Brauereistraße 8, residential building (part of the ensemble): The corner house was built in the early 18th century and rebuilt in 1906. Arched segment windows illuminate the interior, a cornice divides the facade. |

|
||
| Alte Brauereistraße 10, residential building (part of the ensemble): The three-story, two-axis building was built in the 18th century. Structures are the strongly profiled reveal on the second floor and on the first floor the reveal with a blind arch above the lintel. The ground floor was rebuilt in the 19th century. The windows are designed with segmental as well as flat shoulder arches. A cornice partially sits in the facade of the first floor. |

|
||
| Alte Brauereistraße 12, residential building (part of the ensemble): The three-storey, three-axle building was erected in the 18th century as a two-storey plastered building and added in the 19th century and rebuilt in the 20th century. The right window axis is separated from the rest of the facade by a pilaster strip. The windows on the first floor have a straight lintel with a blind arch above, those on the second floor have segmental arches, but are closed off by a straight blind field. |
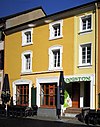
|
||
| Alte Brauereistraße 14, residential building with fountain (individual monument): The three-story, five-axis residential building with a shop fitting on the ground floor was built in the early 19th century. The windows are designed with a straight lintel and a simple reveal. |

|
||
| Alte Brauereistraße 16, residential building (individual monument): The large residential building was built in the early 19th century. In the second axis on the ground floor there is a large rectangular three-winged gate and a wrought-iron grille in front of a skylight. Corner pilaster strips structure the three-storey plastered building with five axes, some of which are decorated with ashlar. The rectangular entrance gate with wrought iron grille is striking. There is a direct street-side access to the basement. |

|
||
| Alte Brauereistraße 18, residential and commercial building (part of the ensemble): The two-storey plastered building with a gable roof was built in 1909. The windows on the ground floor are made with round arches. Those on the upper floor are rectangular and combined to form twin windows in the two left window axes. Above it sits a dwelling with a curved gable. |

|
||
| Bierstraße 1, residential building (single monument): The three-story building with a mansard roof was built in the late 17th century as an initially two-story building. Inside, a spiral staircase from the construction period and the original vaulted cellar are preserved. |

|
||
| Bierstraße 2, residential building (part of the ensemble): The two lower floors of the three-story building date from around 1700, the upper floor was added to historicizing in the late 19th century. |

|
||
| Bierstraße 3, residential building (part of the ensemble): two-storey, eaves-facing plastered building from the 17th century, which was changed in the 19th and 20th centuries; four window axes on the upper floor, on the first floor central entrance with shop fittings on the right and left |

|
||
| Bierstraße 4/6, residential building (single monument): Two-storey semi-detached house with an entrance for both halves of the house on the plot boundary. The building was built at the end of the 17th century, but later it received additional entrances for the shop fittings on the ground floor. It has original vaulted cellars with street-side access. |

|
||
| Bierstraße 5, residential building (single monument): two-story, two-axis plastered building from the late 17th century; inside original spiral staircase from the construction period |
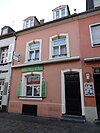
|
||
| Bierstraße 7, residential building (part of the ensemble): two-storey plastered building from around 1700, heavily changed in later times; |

|
||
| Bierstraße 8, residential building (part of the ensemble): two-story plastered building from around 1700; changed significantly in later times |
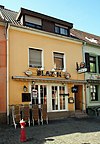
|
||
| Bierstrasse 9, former hospital with rear building and vaulted cellars (individual monument): The three-story plastered building originally consisted of two houses. The lower floors were built in 1689. From the 1720s the building was used as a hospital, from 1862 as a boys' school. Baroque building with rear building, both with vaulted cellars, old wells in the basement of the main building. The shoulder arch windows are connected by sill cornices, pilaster strips also structure the building. A restaurant is now located on the ground floor. |

|
||
| Bierstraße 10/12, Doppelwohnhaus (single monument): Two-storey semi-detached house with an entrance for both halves of the house on the plot boundary. The building was built in the late 17th century and was later changed to include shop fittings. It has original vaulted cellars with street-side entrances. |
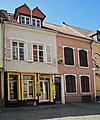
|
||
| Bierstraße 11, Römer, residential building (part of the ensemble): two-storey, two-axis building from the late 17th century; The sandstone building was changed in the late 19th century by two arched arcades. A storey and eaves cornice and decorative anchors decorate the unplastered building. |

|
||
| Bierstraße 13, Marschall-Ney-Haus (part of the ensemble): The house where Napoleonic Marshal Michel Ney was born is a two-story, unplastered sandstone building from the late 17th century that was rebuilt in the 19th century. It has four window axes with tall rectangular windows, in the center of the ground floor is the fifth axis with the entrance and inscription, above it is a memorial plaque for Ney on the upper floor. |

|
||
| Bierstraße 14/16, duplex house with vaulted cellars and oven (single monument): two-storey duplex house from the late 17th century with a central entrance for both halves of the house on the plot boundary; There are now separate entrances for the shops built later. The original vaulted cellars have street-side entrances, and house No. 16 has an original oven. In the small inner courtyard there is a spiral staircase from the construction period. |

|
||
| Bierstraße 15, residential building (part of the ensemble): The three-storey corner house was built around 1900 using older buildings. |

|
||
| Bierstraße 18, residential building (part of the ensemble): The two-storey building was originally built in the late 17th century as a semi-detached house with a central access. After being destroyed in the 1980s, the building was rebuilt in major ways. The vaulted cellars from the 17th century have been preserved. |

|
||
| Bierstraße 19, residential building with vaulted cellar (part of the ensemble): three-storey sandstone building with five axes, arose as a comprehensive renovation in the 19th century. The baroque vaulted cellars have been preserved. |

|
||
| Bierstraße 20, residential building (part of the ensemble): The three-storey building was erected in 1892 on a triangular floor plan. It shows Baroque forms such as a mansard roof and shoulder arched windows. |

|
||
| Silberherzstraße 6, residential building (part of the ensemble): The three-storey, three-axis plastered building was built in the 18th century. In 1900 the building was rebuilt and shops were installed on the ground floor. The windows are designed with segmental arches on the first floor and with a straight lintel on the second floor. A console cornice completes the building. |

|
||
| Silberherzstraße 8, residential building (part of the ensemble): The narrow, three-storey plastered building with three window axes and a historicizing front was created in the late 19th century by converting an older house. The ground floor is clad with ribbons made of sandstone. The windows on the first floor are decorated with triangular gables. |

|
||
| Silberherzstraße 10, residential building (part of the ensemble): The three-story building from the 18th century has recently been significantly changed. |

|
||
| Silberherzstraße 12, residential building (part of the ensemble): The two-storey plastered building from the 19th century was heavily modified on the ground floor by adding shop fittings. On the upper floor there are six window axes with cornice and cornice over the windows. |
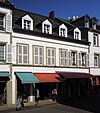
|
||
| Silberherzstraße 12a, residential and commercial building (part of the ensemble): The three-story, two-axis building was radically changed in the 19th century. A passage to the Postgässchen was created on the ground floor. |
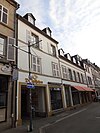
|
||
| Silberherzstraße 13/15, duplex house (part of the ensemble): The duplex house with a central entrance was built in the first quarter of the 18th century, but subsequently changed significantly, especially on the ground floor. |

|
||
| Silberherzstraße 14, residential building (part of the ensemble): The three-storey, three-axis building was built in the early 19th century. The building is plastered on the ground floor, above it as an unplastered rectangular building. The shop fittings date from the late 19th century. |
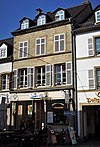
|
||
| Silberherzstraße 16/18, residential building (single monument): The two-storey building was built in 1688 by Philipp Schultheiss. It was originally one-sided. The baroque arched windows were partially changed. Preserved the arched entrance with the dating inscription "1688" in the Keilstein. Above it sits a French door that leads to a balcony with a wrought-iron railing. |

|
||
| Silberherzstraße 17a, residential building (part of the ensemble): The two-storey, two-axis building was built in the 18th century. The original window frames have been preserved on the ground floor. |

|
||
| Silberherzstraße 17b, residential building, 18th century, addition to the 19th century (part of the ensemble) |

|
||
| Silberherzstraße 19, residential building, 19th century (part of the ensemble) |
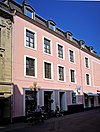
|
||
| Silberherzstraße 20, residential building, 1895 (part of the ensemble) |

|
||
| Silberherzstraße 21, residential building, 1st quarter of the 18th century, addition in 1942 (part of the ensemble) |
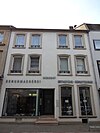
|
||
| Sonnenstrasse 1/3, residential building with vaulted cellars, 4th quarter 17th century (part of the ensemble) |

|
||
| Friedensstrasse / Pavillonstrasse location |
Ensemble Friedensstrasse | Friedensstrasse is one of the few streets in Saarlouis that was closed for construction immediately after the fortress was founded in the late 17th century. Most of the houses date from around 1689 and were built for high-ranking personalities of the city. However, after damage in the two world wars, the buildings were changed several times. However, many buildings still have original baroque vaulted cellars and roof trusses. | |
| Friedensstraße 6a, residential building (part of the ensemble): The six-axis, two-storey building was built around 1690. It has original vaulted cellars and two wells in the courtyard. | |||
| Friedensstrasse 8, residential building (part of the ensemble): The two-storey building was built around 1690 over vaulted cellars. |
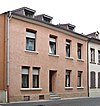
|
||
| Friedensstraße 10, residential building (part of the ensemble): The two-storey, three-axis building was built over a vaulted cellar in 1689, but was changed several times in the following years. |
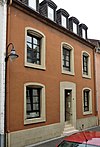
|
||
| Friedensstraße 12, residential building with vaulted cellar (part of the ensemble): The two-storey, five-axis plastered building with segmented arched windows was built in 1689 over vaulted cellars and comprehensively renovated in 1953. |

|
||
| Friedensstraße 14, residential building, 1689 (part of the ensemble): The two-storey, five-axis plastered building with a slated mansard roof was built in 1689. It was probably used as the house of the famous bailiff. The window and door are designed with flat shoulder arches with a keystone. There is a skylight over the door. |

|
||
| Pavillonstraße 23, residential building, 1742 (part of the ensemble) |

|
||
| Walter-Bloch-Strasse location |
Old cemetery ensemble | Predecessors were the cemeteries in front of the Saar Bridge at the Deutsches Tor from 1685, which was later only a garrison cemetery, and behind the former Augustinian monastery from 1696. In 1714 a cemetery was laid out near what will later be Barracks 10 on Kavalleriestraße. In 1773 the old cemetery was laid out by the Catholic parish of St. Ludwig. A municipal cemetery was then laid out to the north in the 19th century, and the garrison cemetery was connected to the south in 1834, which was also occupied by civilians after the garrison was abolished. | |
| Walter-Bloch-Straße, Alter Friedhof, 1773 (part of the ensemble) |

|
||
| Hohenzollernring / Lisdorfer Straße location |
Ensemble Hohenzollernring | When Alsace-Lorraine was annexed to the German Empire in 1871, the Saarlouis fortress in the hinterland lost its strategic importance and was abolished in 1887. The city immediately sought to expand beyond the fortress boundaries and began demolishing the fortifications in 1890. The Hohenzollernring runs on the walls of the outer trench border and Lisdorfer Straße 1 and 2 on the walls of the Ravelin in front of the French Gate. Buildings were built that testify to the construction activity at the end of the 19th century and show a rich facade design with neo-renaissance motifs. | |
| Hohenzollernring 2, residential building (part of the ensemble): The two-storey, historicizing plastered building was built in 1897 based on designs by Carl Schlück with neo-Renaissance echoes. In 1954 the building was extended by a slightly recessed extension with an entrance and triplet window. The tall rectangular windows are partially supplemented by beams with brackets and a straight, profiled roof. Pilasters made of clinker bricks with diamond blocks made of sandstone structure the building. In the center there is a slightly offset dwelling with a flattened triangular gable and balcony on mighty consoles and wrought-iron railings. |

|
||
| Hohenzollernring 4, residential building (single monument): The two-story residential building was built in 1901 based on a design by Cornelius Bebber jun. built in neo-renaissance forms. It has a rich sculptural design in the roofing of the windows made of round and triangular gables and the dwelling over a central projection. The ground floor is clad with natural stone, the upper floor is plastered. Round-arched windows and the entrance door with lunette windows sit on the ground floor. Pilasters frame the windows. |
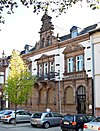
|
||
| Hohenzollernring 6, residential building (part of the ensemble): The two-storey, historicizing plastered building with neo-Gothic echoes was built in 1901 based on a design by Cornelius Bebber jun. built. The upright rectangular windows are surmounted by a blind arch on the ground floor and a conspicuous roof on the upper floor. The first axis is wide and has a dwelling and a balcony. The fifth axis is designed as a round arched gate on the ground floor. The console of a bay window is cranked with the keystone, the roof of which can be entered through a dwelling. |
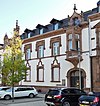
|
||
| Hohenzollernring 8, residential building (part of the ensemble): The two-storey, historicizing corner building was built around 1900 according to plans by Carl Schlück. The eye-catching portal with double doors is flanked by pilasters that support an entablature with a curved gable. Above in the eaves area sits a dwelling with a gable that takes up the shape of the portal gable. |

|
||
| Lisdorfer Straße 1, Hotel Kaiserhof (part of the ensemble): The former Hotel Kaiserhof was built in 1894 according to plans by the architect Adolf Henne. The three-storey neo-renaissance building was decorated with ribbons on the ground floor and has accentuated ashlars. In the corner above the ground floor there is a rectangular bay window. A console cornice completes the structure. The building was extended along the Hohenzollernring in 1955/1956 for use by the Kreissparkasse. |
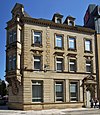
|
||
| Lisdorfer Straße 2, residential and commercial building (individual monument): The building with elements of the Neo-Baroque was built in 1900. A high dome, flanked by dwelling houses and attached flame vases, defines the corner of the building facing the Kleiner Markt. | |||
| Lisdorfer Straße 4, residential and commercial building (part of the ensemble): The four-storey, three-axis building dates from 1910 and was built with neo-baroque elements. | |||
| Gatterstrasse location |
Ensemble Jewish cemetery | The Jewish cemetery is located immediately south of the Old Cemetery. It was created in 1905 after the Jewish cemetery in Diefflen had become too small. The cemetery is still occupied by the Saar synagogue community . Only a few gravestones from the beginning of the 20th century have survived, as the cemetery was destroyed in bombing during World War II. Some stones from the old synagogue are placed in the cemetery. | |
| Gatterstrasse, Jewish cemetery, 1905 (part of the ensemble) |

|
||
| Kaiser-Wilhelm-Strasse / Kaiser-Wilhelm-Ring location |
Ensemble Kaiser-Wilhelm-Strasse | After Saarlouis became Prussian in 1815, the new administration was initially housed in various buildings in the city, until the decision was made in 1894 to build its own representative district building. Immediately after completion, a building for the Kreissparkasse was built in 1896. After the growing need for space, in 1910/11 a large extension was added to the district office to the north of the district building and connected by a corridor. A few years earlier, the Protestant church and a parsonage had been built in the neighborhood. | |
| Kaiser-Wilhelm-Straße, Evangelical Parish Church (individual monument): The Evangelical Church was built by Carl Schlück between 1904 and 1906. A striking corner tower with a neo-baroque dome was placed next to the historicizing hall church. The floor plan of the central building has the shape of a Greek cross with galleries in the four cross arms. The main portal of the church is flanked by two pilasters that support a round arch with a keystone. Above it is a relief depicting the Lamb of God. The keystone of the round arch shows a cartouche with the Christ monogram. The interior of the church dates largely from the time the church was built. The altar is in the center of the church in front of a wall with four blind arcades, under which there are two doors with paved portals on the outside. Here you can reach the sacristy and the organ gallery. |

|
||
| Kaiser-Wilhelm-Straße 4, District Office (individual monument): The two-story Baroque-style corner building with a mansard roof and Belvedere was built in 1910/11 according to plans by district architect Seidel as an extension of the neighboring district building. The nine-axis sandstone building is illuminated by windows under segment and shoulder arches. Some windows have elaborate roofs with shell ornaments. On the left side there is a low recessed annex with balustrades, on the right a recessed part of the building. In the corner between the core building and the recessed part sits a neo-baroque porch with a portal framed by pilasters, which can be reached via a mighty outside staircase. |

|
||
| Kaiser-Wilhelm-Straße 6, Kreisstandsehaus (single monument): The Kreisstandsehaus was built in 1894/95 according to plans by architect Semmler and district builder Ballenberg. The two-storey building was executed with baroque forms. A balcony sits on heavy consoles on the central projection. The ground floor has been upgraded with rusticated ribbons, the upper floor is plastered. Pilaster strips and corner cuboids structure the facades. The windows on the ground floor have round arches, those on the upper floor with a straight lintel. Instead of a keystone, there is a console that supports a profiled, widely projecting roof. |

|
||
| Kaiser-Wilhelm-Straße 8, Kreissparkasse (individual monument): The former Kreissparkasse was built in 1896 as a two-storey historicizing corner building with a mansard roof according to plans by district architect Ballenberg. | |||
| Kaiser-Friedrich-Ring 46, Protestant parsonage with summer hall in the garden and garden enclosure (part of the ensemble): The parsonage is a simple historicizing building from 1902, the architect was Carl Schlück. In 1906 the house received a garden fence and a summer hall. | |||
| Schlächterstrasse location |
Ensemble Schlächterstrasse | The Schlachterstrasse ensemble exemplifies the building activity of the 18th century in Saarlouis. The two-storey semi-detached houses with a central entrance are typical. The street takes its name from the slaughterhouse built in 1695 and the surrounding butcher shops. | |
| Schlächterstraße 11, residential building (part of the ensemble): The two-storey plastered building with two axes was built in the early 18th century. Only the right half of the former semi-detached house has survived. |

|
||
| Schlächterstraße 13, residential building (single monument): The two-storey, five-axis residential building was built in the first quarter of the 18th century. The ground floor was changed with shop fittings, the central entrance had to give way, on the right a cast-iron shop frame from the turn of the century has been preserved. The original staircase has been preserved inside. |
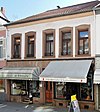
|
||
| Schlächterstraße 15/17, residential building (part of the ensemble): The two-storey, four-axis plastered building dates from the early 18th century. The ground floor has been changed with shop fittings, the central entrance is missing. In the 19th century, the original house was separated and changed. |

|
||
| Vauban Island location |
Ensemble Vauban Island | The Saarlouis fortress was an inundation fortress whose trenches and surrounding area could be flooded in the event of a defense. For this purpose, the Saar, which flowed between the main fortress and the Hornwerk to the north, was dammed with sluice gates. A small fortress was built on Vauban Island to protect these gates. | |
| Vauban Island, Marshal Ney Memorial (individual monument): The approximately 5 meter high, monolithic concrete sculpture with an oval, flat concrete base was created in 1946 by Jean Lambert Rucki . It stands facing the city on the old powder magazine on Vauban Island and shows Michel Ney in a stylized uniform. The colored sculpture is executed in a reduced formal language: the coat of the uniform envelops the whole figure with almost no folds. Only the right shoulder, the upper body adorned with a medal and red sash, and the right hand that grasps the saber hilt are visible. |
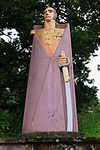
|
||
| Vauban Island, fortress, 17th century, reconstruction in the 1st quarter of the 19th century (part of the ensemble): On Vauban Island, a counter guard was placed in front of the fortress to protect the lock bridge. The "Contregarde Vauban" consists of a two-sided wall wall standing in the river. The island is surrounded by a lower wall towards the city. A small boat mooring is provided on the side. |

|
||
| Vauban Island, powder magazine (individual monument): simple mound construction, which protrudes from the ground only on the protected side towards the city; The powder magazine was built in the 17th century and rebuilt in the early 19th century. Only the sandstone wall with a segmented arch entrance and a small gap-like window is visible. |

|
||
| Weißkreuzstrasse location |
Ensemble Weißkreuzstrasse | The right side of Weißkreuzstraße is a closed area that is still intact today with original buildings from the early 18th century. The ensemble documents the building activity in Saarlouis in the 18th century. | |
| Weißkreuzstraße 7, residential building (part of the ensemble): three-storey corner building from the early 18th century, additional storey in 1862; In the corner pilaster there is a niche with a baroque figure of a cardinal. Arched segment windows that are connected by sill cornices illuminate the building. A protruding eaves cornice completes the building. |

|
||
| Weißkreuzstraße 8, residential building (part of the ensemble): two-storey building with a central entrance and segmented arched windows; The plastered building was built in the first quarter of the 18th century. Later shop fittings can be found on the ground floor, on the right with a cast-iron decorated frame from 1901. |

|
||
| Weißkreuzstraße 9, residential building (part of the ensemble): three-storey building with remains of the 18th century, changed several times in the following period |

|
||
| Weißkreuzstraße 10, residential building (part of the ensemble): two-storey, dreamlike plastered building with a pitched roof from 1725; left arched entrance with dated keystone; The window frames were changed in the 19th century. |

|
||
| Weißkreuzstraße 11/12, residential building (part of the ensemble): two-story, four-axis building with a mansard roof from the early 18th century; Shop frames from 1905; Segmented arched windows with wedge stone illuminate the interior. |

|
||
| Deutsche Strasse / Engelstrasse / Französische Strasse / Großer Markt / Karcherstrasse / Pavillonstrasse / Sonnenstrasse / Stiftstrasse Location |
Cultural monument core city Saarlouis | The core city of Saarlouis is located around the city's Great Market, which was the center of the city when the fortress was built. Because of the widespread destruction during the Second World War, a large part of the development dates back to the post-war period. | |
| Deutsche Straße 1–17 (odd numbers), row of residential and commercial buildings (individual monuments): uniform development from the years 1953/54 based on designs by the Berg, Ebenhardt, Hauk, Hoffmann and Klein architects |

|
||
| Deutsche Straße 2–12 (even numbers), row of residential and commercial buildings (individual monuments): uniform development from the years 1953/54 based on designs by the Berg, Ebenhardt, Hauk, Hoffmann and Klein architects |

|
||
| Engelstrasse 2/4/6/8, Pavillonstrasse 13, row of residential and commercial buildings, around 1953/54 (individual monuments) | |||
| Französische Straße 1–29 (odd numbers), row of residential and commercial buildings (individual monuments): Due to severe destruction in the Second World War, a large open space was created in the city center. In 1946, the French city planner Edouard Menkes presented a plan that provided for a new building, which, however, negated historical requirements and provided for utopian development. After massive criticism from the population, they refrained from doing so and instead announced an urban planning ideas competition in the summer of 1948. A working group led by Heinrich Latz, Toni Laub, Jakob Quirin, Willi Steinhauer, Kurt Baldauf, Klaus Hoffmann, Herbert Lück and Hans Hauk So won the competition. Their design retained the old town plan with its right-angled street system and took into account the existing old buildings in the area. Higher bar-like buildings were chosen for the Big and Small Market, with the development moving back on both sides of Französische Straße. The three-storey buildings are based on the historical building heights. The wide street and uniform facade design gives the impression of space and generosity. The design was finally implemented in 1949/50. | |||
| Französische Strasse 2-32 (even numbers), two rows of residential and commercial buildings (individual monuments): uniform development from 1950/51 by Heinrich Latz, Toni Laub, Jakob Quirin, Willi Steinhauer, Kurt Baldauf, Klaus Hoffmann, Herbert Lück and Hans Hauk ("Bauhütte") |

|
||
| Großer Markt 1, Town Hall (individual monument): The two-wing angled building was built between 1951 and 1954 based on designs by Peter Foch . The "Haus Gottschalk" from 1688 was integrated into the building. A striking, high bell tower with a hipped roof protrudes from the front of the building, the bell chamber of which is formed by vertical struts. The upper floors protrude far beyond the ground floor and are held in place by narrow circular columns. This creates arcades around the building. On the first floor there is a cycle of reliefs from the history of the city by Nikolaus Simon . In the tapestry hall there are tapestries and armchairs that King Louis XIV gave to the presidential court in 1687. |

|
||
| Großer Markt 10-14, row of residential and commercial buildings, 1949/50 by Heinrich Latz, Toni Laub, Jakob Quirin, Willi Steinhauer, Kurt Baldauf, Klaus Hoffmann, Herbert Lück and Hans Hauk ("Bauhütte") (individual monuments) |

|
||
| Großer Markt 15-17, row of residential and commercial buildings, 1950/51 by Heinrich Latz, Toni Laub, Jakob Quirin, Willi Steinhauer, Kurt Baldauf, Klaus Hoffmann, Herbert Lück and Hans Hauk ("Bauhütte") (individual monuments) |

|
||
| Großer Markt 25–28, row of residential and commercial buildings, 1953/54, architects' association Berg, Eberhardt, Hauk, Hoffmann and Klein (individual monuments) | |||
| Karcherstraße 5, 7, 9 / Französische Straße 32, residential and commercial building row, 1950/51 by Heinrich Latz, Toni Laub, Jakob Quirin, Willi Steinhauer, Kurt Baldauf, Klaus Hoffmann, Herbert Lück and Hans Hauk ("Bauhütte") (individual monuments ) |

|
||
| Karcherstraße 11, 13, 15 / Französische Straße 29, residential and commercial building row, 1949/50 by Heinrich Latz, Toni Laub, Jakob Quirin, Willi Steinhauer, Kurt Baldauf, Klaus Hoffmann, Herbert Lück and Hans Hauk ("Bauhütte") (individual monuments ) |

|
||
| Pavillonstraße 13, residential and commercial building, around 1953/54 (individual monument) | |||
| Pavillonstraße 15, residential building, 1901 (single monument) |
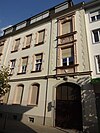
|
||
| Pavillonstraße 17, residential and commercial building, around 1953/54 (individual monument) |

|
||
| Sonnenstrasse 14/16, row of residential and commercial buildings, 1950/51 by Heinrich Latz, Toni Laub, Jakob Quirin, Willi Steinhauer, Kurt Baldauf, Klaus Hoffmann, Herbert Lück and Hans Hauk ("Bauhütte") (individual monuments) |

|
||
| Sonnenstrasse 19/21/23, row of residential and commercial buildings, 1950/51 by Heinrich Latz, Toni Laub, Jakob Quirin, Willi Steinhauer, Kurt Baldauf, Klaus Hoffmann, Herbert Lück and Hans Hauk ("Bauhütte") (individual monuments) |

|
||
| Stiftstrasse 1, 3, 5, row of residential and commercial buildings, around 1951/52 by Heinrich Latz, Toni Laub, Jakob Quirin, Willi Steinhauer, Kurt Baldauf, Klaus Hoffmann, Herbert Lück and Hans Hauk ("Bauhütte") (individual monuments) | |||
| Stiftstrasse 2, 4, 6, row of residential and commercial buildings, around 1951/52 by Heinrich Latz, Toni Laub, Jakob Quirin, Willi Steinhauer, Kurt Baldauf, Klaus Hoffmann, Herbert Lück and Hans Hauk ("Bauhütte") (individual monuments) | |||
| Adlerstrasse 4 location |
Residential house with rear buildings and enclosure wall | The eaves, two-story plastered building with a flat gable roof was built in 1691. Shoulder arch windows illuminate the interior. In the leftmost axis on the ground floor there is a round arched door, which is framed by simple pilasters. These hold an entablature. In the wedge there is an inscription with the year 1691. The house, together with the rear buildings and the enclosure walls, form a small courtyard. |

|
| At the city garden location |
War memorial for those killed in the First World War | The war memorial for the fallen of the First World War stands in the park of the city garden. It consists of an obelisk layered with rubble stones with a bronze plate. The design dates from 1929 by the Düsseldorf artist Ernst Dallmann. |
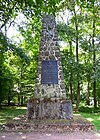
|
| At the city garden location |
Indoor jump | 1821 | |
| At the city garden location |
Hornwerk, corner bastion, memorial plaques | Large remains of the fortifications of the hornwork , a corner bastion and fortress walls have been preserved. The fortifications were laid out in the 17th century and changed in the 1820s under Prussian rule. The hornwork mainly served to protect the lock bridge. There are two memorial plaques set into the fortress wall. | |
| Anton-Merziger-Ring location |
Casemates, curtain wall | The casemates were built between 1680 and 1686 and were expanded in the course of the Prussian expansion of the fortifications in 1824–1829. The earth-covered vaults served soldiers and horses as accommodation and command posts in the event of a defense. In times of peace, provisions and weapons were stored there. From 1972 the casemates were restored and converted into restaurants. |

|
| Anton-Merziger-Ring location |
Casemates, curtain wall, wall, vaulted cellar |

|
|
| Anton-Merziger-Ring location |
Bastion 6 "Albrecht" | Bastion 6 was built around 1685 and was also a powder magazine from 1693. The building was rebuilt around 1820. |

|
| Augustinerstraße 1 location |
Residential building | two-storey baroque corner building from the early 18th century; The mansard hipped roof and segmented arched windows date from the time it was built, but the window reveals were later revised. The door was equipped with a profiled wall. |

|
| Augustinerstraße 5 location |
Residential building | neoclassical residential and commercial building from around 1880; rusticated basement and two upper floors separated by a cornice; finely profiled rectangular window frame with ear bevels | |
| Augustinerstraße 8 location |
Residential building | three-storey house from the late 17th century with a baroque skylight portal; The building was originally two-story and was extended in the 19th century. |

|
| Augustinerstraße 10 location |
Residential building | two-storey, eaves-standing plastered building from the late 17th century with a baroque skylight portal; Window with shoulder arch and wedge stone |
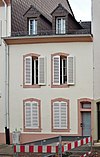
|
| Augustinerstraße 12 location |
Residential building facade | three-storey facade of the originally baroque, two-storey residential building from the late 17th century; In 1984 the building was completely renovated, only the original facade was preserved. |
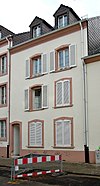
|
| Augustinerstraße 17 location |
Residential building | The two-story corner building was built in the second quarter of the 18th century. The mansard roof and the profiled window frames date from the construction period. There is a small inner courtyard in the building complex, but the rear building facing Kavalleriestraße has been changed. | |
| Choisyring 10 location |
Laboratory, ammunition depot | The building called the “laboratory” was used to fill ammunition cartridges. It was built by the Prussians in 1821 outside the actual fortress. The simple, single-storey building is covered by a gently sloping hipped roof. |
|
| German street location |
German gate | The German gate leads through the casemates and was built in Prussian times in the early 19th century. The pedestrian gates on both sides of the main gate, which has now disappeared, are still there, there are round-arched passages in the gate block made of large sandstone blocks. |

|
| Deutsche Strasse 14 location |
Provision office | The two-storey building with a hipped roof and wide square corner pilasters was built around 1838. Originally, the building with the part located south of Deutsche Straße at 19 Deutsche Straße was a continuous structure of 112 m in length. In the middle there was a round arched gate with rustication, which served as a passage. In 1899, when the small steam train was built, the central axes were broken out. |

|
| Deutsche Strasse 19 location |
Provision office | ||
| Friedensstrasse 6 location |
Residential building | The three-storey, four-axle building was built around 1890 with Gothic-style details on the windows and the cornice. |
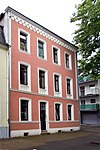
|
| II. Garden row 8 location |
Garden pavilion | Octagonal garden pavilion from the last quarter of the 19th century made of cast and forged flat iron with an open dome and lantern | |
| Great market location |
Square, plane tree avenue | The square, surrounded by a double avenue of plane trees, was originally the center of the fortress and served as a parade and parade ground. With an area of 10,000 square meters, it was extremely large compared to the rest of the area of the fortress city. |

|
| Great market location |
Four wells | The four fountains of the Great Market are located on the four corners of the market. Until 1832 there were wooden fountains that supplied the citizens with drinking water. In 1842 the Prussians built today's stone fountains. |
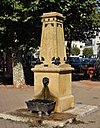
|
| Great market location |
Marienbrunnen | On the occasion of Pope Pius XII. The Marian Year announced on September 8, 1953, the Saarlouis city council decided in 1954 to build the Marienbrunnen. Cecilie Satzl-Hoffmann and Hanns Satzl designed the system under the direction of city planning officer Peter Focht. The figure of Mary was created by the artist Hans Bogler. In the middle of the round limestone fountain basin stands a column, which is closed by a capital-like, subdivided limestone cylinder with an inscription. The larger than life bronze figure of the Mother of God with baby Jesus rises above the cylinder. On the underside of the capital, water flows from five bronze openings and pours over two offset, flat bowls into the large fountain basin. |

|
| Big market 4 location |
Residential building | Three-storey, narrow baroque building from 1687 attached to the church, which survived all changes to the church |

|
| Big market 5 location |
Catholic Church of St. Ludwig | Originally there was a baroque building on the site of today's church, which had to be demolished in the 19th century due to its dilapidation. The Ludwigskirche was built from 1864–1866 as a three-aisled neo-Gothic hall church according to plans by the architect Heinrich Müller. In 1883–1885, the west tower was rebuilt according to plans by Vincenz Statz , after the old baroque tower was destroyed by a lightning strike. However, a lowering of the groundwater level made the nave unstable and had to be demolished in 1965. The westwork with the church tower was preserved, behind it a modern concrete hall was built in 1969/70 according to plans by the architect Gottfried Böhm . |

|
| Big market 6 location |
Residential building | Three-storey, narrow baroque building from 1687 attached to the church, which survived all changes to the church |

|
| Grünebaumstrasse 1 location |
Residential building | The two-storey, five-axis plastered building with a mansard roof dates from the first half of the 18th century. In the richly profiled shoulder arch of the portal of the central axis sits a baroque keystone mask, probably from Ferdinand Ganal's circle . In 1931 shops with baroque keystone masks were installed on the ground floor. |

|
| Grünebaumstrasse 2 location |
House cook, residential building | The three-storey, six-axle residential building with a mansard hipped roof was built in 1737 and later extended to the right by an axis with a round-arched entrance. Keystone masks by Ferdinand Ganal from the time it was built can be found on the arched windows on the upper floor and one of the windows on the ground floor. Pilaster strips and a sill cornice on the upper floor structure the plastered building. The building was the administrative seat of the district from 1877 to 1895. |

|
| Gutenbergstrasse 1 location |
Hausen printing works | A former printing hall is connected to the rear of the two-storey administration building. The historicizing clinker brick building was built in 1899 according to plans by Bruno Weber. | |
| Gymnasiumstrasse 1 location |
villa | The villa was built in 1906 based on designs by Hans Weszkalnys for the chief physician of the neighboring clinic. At the client's request, the plans were based heavily on the Venetian villa construction of the Renaissance. The two-storey building with a three-arched loggia is covered by a gently sloping hipped roof. | |
| Handwerkerstraße 2 location |
Apartment building, residential building | The five-axis, three-storey apartment building was built in 1913/1914 by the Saarlouis Military Construction Office for soldiers serving longer. In the center of the neoclassical plastered building sits a three-axis central projection with a thermal window in the triangular gable. |

|
| Hohenzollern-Ring location |
so-called "Thirties Monument", memorial | The memorial was built in 1910 to commemorate the Franco-Prussian War of 1870/71. The figure of a kneeling warrior rises on a base, cast in Lauchhammer based on a model by Wilhelm Wandschneider . He is dressed in an animal skin and holds a laurel wreath. He leans on his sword and mourns the fallen of the 4th Rhenish Infantry Regiment No. 30 "Graf Werder". |

|
| Kaiser-Friedrich-Ring location |
cenotaph | The memorial was originally erected by the citizens of Saarlouis on the Great Market in front of the commandant's office for those who died in the First World War and was later also dedicated to those who fell in the Second World War. A naked warrior figure stands on the obelisk. | |
| Kaiser-Friedrich-Ring location |
Bus station with waiting hall | The bus station is a typical 1950s building from 1955, which was built according to plans by Oberbauart Peter Focht. A protruding flat roof protects those waiting. The hall is a reinforced concrete skeleton structure with clinker infills. The original steel pivot windows have been preserved. | |
| Kaiser-Friedrich-Ring 9 location |
Residential building facade | From the original house built by Carl Schlück in 1902, only the richly decorated neo-baroque facade remained when a new bank branch was built. | |
| Kaiser-Friedrich-Ring 26/28 position |
Theater am Ring, 1957-60 by Hanns Rüttgers (individual monument) |

|
|
| Kaiser-Wilhelm-Strasse location |
Fortress wall, 17th century (individual monument) | ||
| Karcherstraße 6 location |
Barracks 4 | The elongated, two-storey barracks building was built in Prussian times from 1860 to 1863 for the 3rd 30th Infantry Regiment. The simple, stone-faced building with double rectangular windows and a high console cornice is now part of the Kleiner Markt shopping gallery. |

|
| Kavalleriestraße 3–7 location |
Barracks 10 | The barracks are the most architecturally elaborate and oldest Prussian barracks in the city. It was built in 1832/33 for the 2nd 30th Infantry Regiment. The two storey building with by a mezzanine excessive means risalit by pilasters divided. |
|
| Small market 4 location |
Residential and commercial building, 1897, renovation of the facade in 1928 (individual monument) |
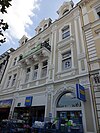
|
|
| Lothringer Strasse 1 location |
Residential and commercial building | The three-storey plastered building with a mansard roof was built in 1896 based on a design by Carl Schlück. On the sloping corner of the building, balconies sit on heavy baroque consoles. The original balcony grilles have been preserved. Ribbon rustics adorn the building, pilaster strips and cornices structure the building symmetrically. An eaves cornice completes the building. |
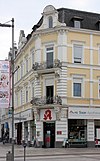
|
| Lothringer Strasse 7 location |
Residential building | The two-storey building with baroque masks and decorations was built in 1898. The corner projections, which are only slightly extended, are covered by curved gables. | |
| Ludwigstrasse location |
Memorial for the "Fallen Comrades Field Artillery Regiment von Holtzendorf" | The memorial stands on a small enclosed space in a park. It was built in the 1920s for the fallen soldiers of the field artillery regiment "von Holtzendorf". After the Second World War, only the base was preserved. Today a roaring bronze lion stands on the base, which was created in 1958 by the artist Walther Perron , who was based on the destroyed model of the Frankfurt sculptor Wilhelm Ohly . Battles and battle memories from the First World War are recorded on the plaques on the base of the monument. The lion was cast by the Saarlouis bell foundry in Fraulautern. | |
| Ludwigstrasse 5 location |
Villa Barbara | The two-storey building with a mansard roof is a richly structured villa building in neo-renaissance forms. It was built in 1895 according to plans by the city architect Scheyer. The rear coach houses belong to the property. | |
| Ludwigstrasse 15 location |
Villa Anna | The Villa Anna is an elaborate two-storey building built in 1895 in neo-Renaissance forms with a mansard roof. | |
| Ludwigstrasse 21 location |
villa | The villa was built in 1894 based on designs by Josef Georgen. The two-storey building with a central axis emphasized by pilaster strips (with balcony) is symmetrically structured. | |
| Luxemburger Ring 2 location |
House for NCOs | The family house for NCOs was built in 1910 according to plans by Ganison Building Inspector Zimmermann. The three-storey baroque building is structured by rustic iron. | |
| Luxemburger Ring 8 location |
Family home for NCOs | The family house for NCOs was built in 1910 according to plans by Ganison Building Inspector Zimmermann. The three-storey baroque building is structured by rustic iron. | |
| Metzer Strasse 20 location |
villa | The two-storey villa was built in 1901 by Carl Schlück. In addition to the historicizing forms typical of the time in the decoration, influences of Art Nouveau are recognizable. | |
| Metzer Strasse 45 location |
Marienhof, garden pavilion, surrounding wall | The estate was built by Henri Claude de Chermont in the 17th century and rebuilt in the 18th and 19th centuries. It consists of a two-storey main building with sill cornices and a central entrance, a garden pavilion and a surrounding wall with corner turrets. | |
| Pavillonstrasse 8–16 location |
Barracks 1 | Barracks 1 is the city's oldest barracks building. The building was erected in 1683 as a two-storey building with 32 axes and the Prussians added one storey in 1838. The hip roofs were replaced by a mansard roof. The building consists of the slightly wider head structure for the officers and an adjoining narrower section for the men. The windows are covered by segmental arches, the ground floor has mostly floor-to-ceiling windows. A cornice above the ground floor and a cornice above the second floor structure the building. |

|
| Pavillonstrasse 19 location |
House sign | According to the portal inscription, the former home of the notary, Collin de Parkuhr, was built in 1688. After severe war damage, it was repaired in 1951, increased by one floor and integrated into the new town hall. The pilaster-framed portal is spanned by a front gable and a coat of arms with Bourbon lilies . |
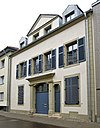
|
| Pavillonstrasse 41 location |
Underground powder magazine | The powder bunker was built in 1843. The small square room is spanned by a groin vault and entered via a barrel vaulted entrance. The staircase is framed by sandstone walls. | |
| Prelate-Subtile-Ring 3 layer |
Villa, front garden wall, iron bars and gate | The three-storey villa with a mansard hipped roof was built in the early 20th century. With the exception of a wide arched window, all windows are rectangular with a profiled reveal. In the center of the building there is a polygonal opening with triple windows, which merges into a dwelling with a triangular gable. The input is on the right axis, which has been set far back. |

|
| Prelate Subtile Ring 10 layers |
District court with equipment, prison | The three-story historicizing building was built in 1907. The court is in the front building, the prison in the back building. The high basement is clad with rustica, which also forms the corner pilaster strips of the central and corner projections. All risalites are surmounted by stepped gables. An octagonal roof turret with an open lantern sits in the center of the hipped roof. The windows are spanned by pointed, round and shoulder arches, but there are also straight lintels. |

|
| Saar location |
Old Saar Bridge, road bridge | The bridge was built in the first quarter of the 19th century from the remains of a bridge from the 17th century. Upstream the old pillars are acute-angled, downstream they are straight. The original guide rails for the locks have been preserved. In 1968 the bridge was expanded and reinforced. |

|
| Saar location |
Bank reinforcement | Along the Saar oxbow lake between Vauban Island and the Max Planck High School, the old bank fortifications exist on both sides of the river as they were in the 1680s, with changes from the Prussian period. |

|
| Silberherzstrasse 1 location |
Residential building | The three-storey corner house has four window axes on both sides. The plastered construction dates from the early 18th century. This is only recognizable from the baroque window frames. The ground floor was greatly changed by adding shops. |
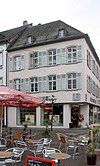
|
| Silberherzstrasse 4 location |
Residential building | The three-storey residential building was built in 1897 according to plans by Saarlouis architect Bruno Weber with a richly decorated historicizing facade with neo-baroque echoes. A far cantilevered console cornice completes the building. The ground floor was changed by adding shops. |
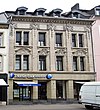
|
| Sonnenstrasse 10 location |
Residential building | The two-storey five-axis building with a central entrance was built at the end of the 17th century. Shops were built on the ground floor around 1900. |

|
| Sonnenstrasse 12 location |
Residential building with vaulted cellars | Two-storey building with a central entrance, vaulted cellars and a mansard roof. The building was built at the end of the 17th or beginning of the 18th century. The ground floor has been changed with shop fittings, the original street-side basement access has been preserved. |

|
| Sonnenstrasse 13 location |
Residential building | The narrow, two-story plastered building was built in the early 18th century. The building was badly damaged in World War II and was rebuilt in 1955 using old structures. A baroque niche with a figure of Mary and the inscription “Pour la gloire de dieu” sits between the two windows on the upper floor. |

|
| Stiftstrasse 14-18 location |
Canisianum | The Canisianum was built as a hospital by Johann Claudius von Lassaulx in 1840/41 . In 1900/01 a sick chapel was added by cathedral builder Wilhelm Schmitz. After the municipal hospital was moved, the Jesuit order bought the property in 1929. In 2007 the Jesuits gave up the branch in Saarlouis and the church was profaned. In 2012 the Priestly Society of St. Peter acquired the vacant church building and the residential building. The church was built with echoes of neo-Romanesque . The nave with a roof turret has three bays with a ribbed vault. This is followed by a retracted polygonal choir. The former hospital is a two-storey sandstone building with eleven axes. The church is connected to an extension with three axes. |

|
| Vaubanstrasse 25 location |
Altar of the hospital chapel | around 1928-30 | |
| Zeughausstrasse 7 location |
Residential building | Two-story narrow building with a gable roof from the late 17th century; There is a small baroque figure niche between the windows of the upper floor. |

|
| Zeughausstrasse 8 location |
Residential building with vaulted cellars | The three-storey corner house was built over an older vaulted cellar at the end of the 17th century and the beginning of the 18th century. In the 19th century, the building was raised by one floor and the new windows were adapted in a Baroque style. | |
Web links
Commons : Architectural monuments in Saarlouis - Collection of images, videos and audio files