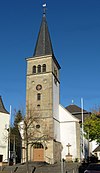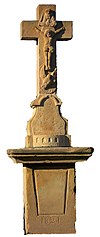List of architectural monuments in Nalbach
In the list of architectural monuments in Nalbach , all architectural monuments of the Saarland community of Nalbach and its districts are listed. The basis is the publication of the state monuments list in the Saarland official gazette of December 22, 2004 and the current sub-monuments list of the Saarlouis district in the version of August 9, 2017.
Body
| location | designation | description | image |
|---|---|---|---|
| Kapellenstrasse location |
cath. Chapel of St. Michael | A chapel of St. Michael was mentioned in a document as early as 1330. The oldest part of the plastered quarry stone building is the tower, built in 1657, in the northeast corner between the nave and the rectangular choir. The current nave was renewed in 1774. In 1897 the nave of the Michael's Chapel was enlarged to double its length. In the 1920s, the population had grown so much that the enlarged chapel was not enough. Then the Church of St. Michael was built. |

|
Nalbach
| location | designation | description | image |
|---|---|---|---|
| Out of town location |
Litermont bunker, Siegfried Line fortification | As part of the Western Wall mounting late 1930s were several bunkers around the Litermont built, which were blown up after the Second World War. The only thing that has survived is a bunker from 1938. It is a standard building 23 with an MG slot stand and 1.5 m thick reinforced concrete walls. |

|
| Out of town location |
Litermont Cross | The summit cross on the Litermont was actually a processional cross created by Johann Becker in 1852. It bears the inscription: "Memory of Margaretha von Lidermont. Hanc crucem anno 1852 erexit et anno 1902 renovavit parochia Nalbach" (This cross was erected by the parish of Nalbach in 1852 and renewed in 1902). The metal cross stands on a detailed plaster base. |

|
| Hubertusstrasse 33 Location |
cath. Parish Church of St. Peter and Paul | St. Peter and Paul was built between 1764 and 1767 according to designs by Peter Pauli as a four-axis church hall. In 1861 a transept and choir were added. The three-sided choir with groin vault is lower than the barrel-vaulted nave. In 1927 the interior was modernized by Ludwig Becker and Anton Falkowski. |

|
Piesbach
| location | designation | description | image |
|---|---|---|---|
| Main street |
Wayside cross | The sandstone wayside cross was created in 1821, according to an inscription in the base. On the cafeteria above there is a curved base with a crucifix, surrounded by the dove of the Holy Spirit and God the Father. |

|
| Kleppnerstraße |
Concrete cusp obstacle | The concrete cusp line was built in 1938 as part of the Siegfried Line fortification as an anti-tank barrier. | |
| Rosengartenstrasse 16 location |
Residential house, farmhouse | 1578 |

|
Web links
Commons : Baudenkmäler in Nalbach - Collection of pictures, videos and audio files