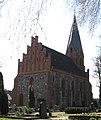List of architectural monuments in Passow (Mecklenburg)
In the list of architectural monuments in Passow , all architectural monuments of the municipality of Passow (district Ludwigslust-Parchim) and its districts are listed (as of August 17, 2009).
Passow
| ID | location | designation | description | image |
|---|---|---|---|---|
|
|
(Map) | church | The neo-Gothic stone church with tower top and east and west facing brick gables was built in 1868 by Theodor Krüger . Inside an altarpiece of Christ on the Cross, 1868 by W. Philippi. |
 |
|
|
Am Schloss 66 (map) |
Manor house with park | The two-storey classical plastered building with a flat hipped roof was built in 1830 for Hortarius von Behr-Negendank over a presumably baroque vaulted cellar. The extensive landscape park is from the same period. |
 |
|
|
Am Schloss 67 (map) |
former servants' house |
 |
|
|
|
Lübzer Strasse (town center) | signpost |
 |
|
|
|
Luebzer Strasse | Memorial stone for collectivization |
 |
|
|
|
Lübzer Strasse 25 (map) |
School (old) |
 |
Brz
| ID | location | designation | description | image |
|---|---|---|---|---|
|
|
(Map) | Church with stone wall and mortuary | The single-nave stone church with a gable roof was first mentioned in 1295. The addition of the choir with its distinctive brick gable design is a later addition. The bell storey on the rectangular stone tower was built after 1770. |
 |
|
|
Cemetery (map) |
Grave site of the von Passow family | ||
|
|
graveyard | War memorial | On the plaque of the war memorial 1914/18 are the names of the 23 fallen citizens from Diestelow, Grabow, Neu Brüz, Neuhof and Sehlstorf. |
 |
|
|
Lindenweg 4 (map) |
former preacher's widow's house | single-storey half-timbered building with a half-hip roof. | |
|
|
Lindenweg 6 (map) |
Rectory |
Wisdom
| ID | location | designation | description | image |
|---|---|---|---|---|
|
|
(Map) | church | Flat, rectangular half-timbered building with a gable roof and turret on the west gable. |
 |
|
|
Parkweg 41 (map) |
Manor house with park | The current manor house is said to have been built in 1689. |
Welzin
| ID | location | designation | description | image |
|---|---|---|---|---|
|
|
At the oak 13 (map) |
manor | One-storey half-timbered building with a two-storey central projection, porch and crooked hip roof. | |
|
|
(Map) | former memory | vacant |
literature
- Georg Dehio : Handbook of the German art monuments, Mecklenburg-Western Pomerania. edited by Hans-Christian Feldmann, Deutscher Kunstverlag, Munich 2000, ISBN 3-422-03081-6 .
Web links
Commons : Baudenkmale in Passow (Mecklenburg) - Collection of pictures, videos and audio files