List of cultural monuments in Kaiserslautern (districts)
The list of cultural monuments in Kaiserslautern (districts) includes cultural monuments in the districts of the Rhineland-Palatinate city of Kaiserslautern . The basis is the publication of the list of monuments of the state of Rhineland-Palatinate (as of April 3, 2017).
The cultural monuments in the city center are mentioned in the list of cultural monuments in Kaiserslautern .
Dansenberg
Individual monuments
| designation | location | Construction year | description | image |
|---|---|---|---|---|
| Evangelical parish church | Dansenberg, Dansenberger Straße 63 location |
1894 | Neo-Romanesque sandstone block construction, marked 1894, roof turret with Welscher hood, architect Fritz Leidner , conversion and extension 1958/59; defining the townscape |
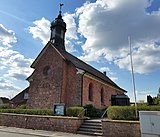
|
Einsiedlerhof
Individual monuments
| designation | location | Construction year | description | image |
|---|---|---|---|---|
| Teutonic Order Commandery | Einsiedlerhof, Im Einsiedlerhof, at No. 18, 20, 22 and 24 location |
1580-84 | former Teutonic Order Commandery; Remainder of the enclosure wall, quarry stone, 1580–84, battlements from the 19th century |
Erfenbach
Individual monuments
| designation | location | Construction year | description | image |
|---|---|---|---|---|
| Evangelical parish church | Erfenbach, Brunnenring 43 location |
1737 | Hall building, marked 1737, remodeling in 1867, extension and bell tower 1952–54 |

|
| Catholic Church of the Conception of Mary | Erfenbach, Kapellenhof 15 location |
1926-28 | neo-baroque hall, 1926–28, architect Leidemer, Kusel |

|
| Lampertsmühler Hof | Erfenbach, Lampertshof 11 location |
around 1830 | former Lampertsmühler Hof; Neighboring baroque side house with a crooked hip roof, around 1830, barrel-vaulted cellar older | |
| villa | Erfenbach, Lampertshof 12 location |
1909/10 | Director's villa with hipped mansard roof, 1909/10, fencing during the construction period, Art Nouveau | |
| War memorial | Erfenbach, Rotenbergstrasse location |
1925 | War memorial 1914/18; Stele-like sandstone pillars with decorative sculptures, 1925 by Adolf Bernd |

|
| Cemetery cross | Erfenbach, Rotenbergstrasse, in the old cemetery location |
1872 | Cemetery cross, sandstone, marked 1872 |
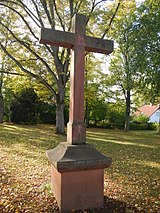 more pictures more pictures
|
| Cross house | Erfenbach, Schwarzer Weg 2 location |
second half of the 19th century | single storey transverse house with knee floor, second half of the 19th century |

|
| Erfenbach town hall | Erfenbach, Siegelbacher Straße 95 location |
1926/27 | former town hall with public bath, today branch of the city library; representative hipped roof building, clock tower with tail hood, single-storey extension, neo-baroque motifs, 1926/27, architect Hans Seeberger |

|
| War memorial | Erfenbach, Siegelbacher Straße, at No. 108 Lage |
1907 | War memorial 1870/71; Sandstone sculpture, 1907, sculptor Gebrüder Menges |
 more pictures more pictures
|
| school | Erfenbach, Stockborn 7 location |
1862/63 | former school with teacher's apartment, today residential building; single-storey plastered sandstone building, marked 1862/63 |

|
Erlenbach
Individual monuments
| designation | location | Construction year | description | image |
|---|---|---|---|---|
| Evangelical parish church | Im Nauwald 9 location |
1900 | neo-Gothic sandstone block, 1900, architect Franz Schöberl , Speyer; Furnishing; defining the townscape |
Hohenecken
Monument zones
| designation | location | Construction year | description | image |
|---|---|---|---|---|
| Monument zone for the Hohenecken castle ruins | Hohenecken, northeast of the village of Lage |
second half of the 12th century | Castle probably built after the middle of the 12th century, main construction period around 1200, first mentioned in 1277, devastated in 1525, restored soon afterwards and rebuilt and expanded in 1560, destroyed in 1689; Upper castle: keep and remains of the shield wall of the Staufer core complex, three-storey enclosing walls of the former residential buildings, remains of a spiral staircase, 16th century, well shaft; Lower castle: gate system, marked 1560, remains of a servants' house, 16th century; Remnants of the ring wall The monument zone comprises the area of the castle with the Schlossberg , reaching in the south and west to the rear of the property on Schlossstrasse. |
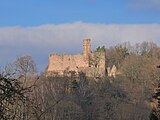 more pictures more pictures
|
Individual monuments
| designation | location | Construction year | description | image |
|---|---|---|---|---|
| Schlehhof | Hohenecken, Burgherrenstrasse 120 location |
1780 | late baroque three-sided courtyard, stately mansard hipped roof, furnishings preserved; Barn with hipped mansard roof, marked 1780, former laundry room, garden with fencing from the construction period; defining the townscape |

|
| Catholic Rochus Chapel | Hohenecken, Rochusweg 2a location |
1747/48 | late baroque hall building with turret, 1747/48; with equipment; tombstones in the enclosed church garden; Sandstone cross, probably from the middle of the 18th century, younger metal body |
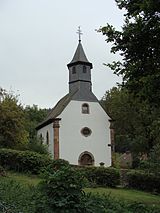
|
| Catholic parish church of St. Rochus | Hohenecken, Rochusweg 3 location |
1896/97 | neo-Gothic hall church, sandstone building, 1896/97, architect Ludwig Becker ; with equipment |

|
| War memorial | Hohenecken, Rochusweg, at No. 3 location |
1935 | in the Kirchgarten: war memorial 1914/18, sandstone, 1935 by J. Jausel |

|
| School and rectory | Hohenecken, Schlossstrasse 5 location |
1843/44 | former school, later catholic rectory, then nurses' house; high-plinth building with hipped roof, 1843/44, renovation and extension in 1876; defining the townscape |
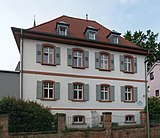
|
Mölschbach
Individual monuments
| designation | location | Construction year | description | image |
|---|---|---|---|---|
| New Apostolic Church | Mölschbach, Douzystraße 24 location |
1928 | Hall building with a steep gable roof, Gothic motifs, 1928, architect Roemer, extensions in 1959 and 1967; with equipment | |
| War memorial | Mölschbach, Eulentalstraße location |
around 1930 | War memorial 1914/18; Relief-shaped stele-like cube with a fountain basin, expanded after 1945 |
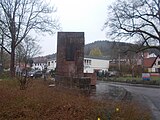
|
| Courtyard | Mölschbach, Eulentalstraße 1 location |
1803 | Three-sided courtyard with original fencing; single-storey house, partly half-timbered, marked 1803; Barn, stable and shed, more recent quarry sandstone buildings |

|
| Evangelical branch church | Mölschbach, Johanniskreuzer Straße 57 location |
1928/29 | Hall building, Gothic motifs, 1928/29, architect Stoll, Neustadt; with equipment | |
| Catholic branch church of St. Blaise | Mölschbach, Stüterhofstraße 12 location |
1930/31 | New Baroque hall with roof turret, 1930/31, architects Gebrüder Leidner; with equipment; defining the townscape |

|
Morlautern
Individual monuments
| designation | location | Construction year | description | image |
|---|---|---|---|---|
| Bell tower | At the bell tower, at No. 3 location |
1857 | Sandstone block construction with tent roof, neo-Romanesque motifs, 1857 | |
| Catholic Church of St. Bartholomew | Am Höfchen 4 location |
1928/29 | Sandstone block construction, 1928/29, architect Rudolf von Perignon , Munich; with equipment | |
| Protestant church | At the Schanz location |
1929/30 | simple sandstone block construction, 1929/30, architect Ludwig Ullmann , Speyer; with equipment | |
| War memorial | New street location |
1936 | War memorial 1914/18; sandstone stele in relief, 1936, sculptor Menges | |
| Residential building | Otterbacher Strasse 2 location |
from 1597 | Residential house, partly half-timbered, marked 1746, above a barrel-vaulted cellar, marked 1597 | |
| Well shaft | Otterbacher Strasse, in No. 5 position |
12th Century | Medieval well shaft, sandstone cuboid with stonemason's mark from the 12th century | |
| Battle tower | Turmstrasse location |
1893 | Octagonal sandstone block construction, 1893 |
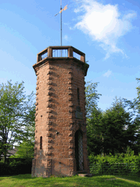
|
Siegelbach
Individual monuments
| designation | location | Construction year | description | image |
|---|---|---|---|---|
| Residential building | On the bridge 15 location |
around 1910 | representative house on an L-shaped floor plan, one and a half story mansard roof, around 1910 |

|
| Evangelical parish church | Talmorgen 7 location |
1905-1907 | two-aisled gallery with vestibule, red sandstone cuboid construction, neo-baroque motifs varied in an Art Nouveau style, 1905–1907, architect Ludwig Levy , Karlsruhe, sculptural decorations by the sculptor Jausel, Kaiserslautern, based on models by Heinrich Bauer, Karlsruhe; with equipment | |
| War memorial | Valley morning, at No. 7 location |
1927 | in the Kirchgarten: war memorial 1914/18, three-tiered sandstone complex by J. Jausel, 1927, extension in 1957, sandstone cubes by Augustin Deubzer | |
| Residential building | Erfenbacher Strasse 15 location |
around 1910 | representative house, one-and-a-half-storey building with a half-hipped roof, baroque style, around 1910 |

|
literature
- Monument optography Federal Republic of Germany. Cultural monuments in Rhineland-Palatinate, Volume 14: City of Kaiserslautern ; Published by the State Office for Monument Preservation on behalf of the Ministry of Culture, Youth, Family and Women, edited by Mara Oexner. Wernersche Verlagsgesellschaft, Worms 1996, ISBN 3-88462-131-9
- General Directorate for Cultural Heritage Rhineland-Palatinate (publisher): Informational directory of the cultural monuments of the district-free city of Kaiserslautern (PDF; 5.5 MB). Mainz 2017.
Web links
Commons : Kulturdenkmäler in Kaiserslautern - Collection of pictures, videos and audio files