List of cultural monuments in Kaiserslautern
The list of cultural monuments in Kaiserslautern includes cultural monuments in the core city of the Rhineland-Palatinate city of Kaiserslautern . The basis is the publication of the list of monuments of the state of Rhineland-Palatinate (as of April 3, 2017).
The cultural monuments in the districts are mentioned in the list of cultural monuments in Kaiserslautern (districts) .
Monument zones
| designation | location | Construction year | description | image |
|---|---|---|---|---|
| Monument zone Adolph-Kolping-Platz | Adolph-Kolping-Platz 1–6 location |
around 1900 | Wilhelminian-style row houses, brick and plastered buildings, some with hipped roofs, around 1900, older part of the development of the circular square, which dates back to the urban expansion plans of 1887, in a prominent urban location, vivid picture of the diversity of forms of town houses at that time |
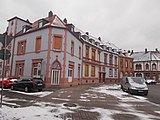
|
| Monument zone Albertstrasse | Albertstrasse 16–26 (even numbers), Steinmetzstrasse 11 Lage |
1912-23 | L-shaped complex including gardens and green space, one and two-story row houses, some with hip roofs, Heimatstil, 1912–23 |

|
| Green Block monument zone | Altenwoogstrasse 43–59 (odd numbers), Barbarossaring 1, Mannheimer Strasse 94–108 (even numbers) location |
1926-28 | Housing estate of the non-profit building company Kaiserslautern; Elongated rows of houses with cubically staggered, four-storey plastered buildings with tower-like projections around two tree-lined inner courtyards, Neue Sachlichkeit, 1926–28, architect Hermann Hussong |
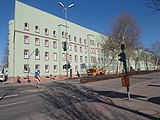 more pictures more pictures
|
| Monument zone Northern urban expansion | Am Vogelgesang 1–33 (odd numbers), Petrol ring 15–51 (odd numbers), Buchfinkstrasse 1–23, Hackstrasse 5–19 (odd numbers), 12–24 (even numbers), Haspelstrasse 17–21 (odd numbers), Ottostrasse 13–19 (odd numbers), 18–26 (even numbers), Villenstrasse 11–17 (odd numbers), 16, 18, 21 location |
1893-1929 | upper-class residential area on a steep southern slope, from 1893 to 1929 according to the city expansion plan of 1887; One to three-storey, predominantly Wilhelminian-style, mostly connected row houses, brick, plaster and sandstone blocks, occasional Art Nouveau motifs or geometrically shaped contemporary style around 1910 |
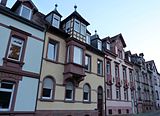
|
| Monument zone on the Bännjerrück | On the Bännjerrück 2–14 (even numbers) location |
1925/26 | similarly structured villas, built on behalf of the cast and fittings factory; One to two-storey plastered cubic buildings with mansard hipped roofs, Heimatstil, 1925/26, architects Heinrich Hastenteufel and Philipp Spelger |

|
| Monument zone housing estate Bahnheim | Bahnheim 2a, 2b, 3, 4a, 4b, 4c, 4-27, 28a, 28b, 29-39, 41-49, 51-54, 56, 60-80 (even numbers) location |
1919-30 | Railway settlement of the Bahnheim building cooperative, shaped by the garden city movement; Plastered buildings in long blocks and as single or double houses, Heimatstil, 1919–30, followed by a kitchen garden per residential unit at the rear; in the center of the Brunnen, artificial stone, 1930, large-scale green space between the railway tracks and Pariser Strasse |

|
| Monument zone Blücherstraße | Blücherstraße 6–36 (even numbers), Pollichstraße 3, 5, 6 and 8 location |
around 1900 | One and two-story row houses from the late Founding Period, sandstone-framed plaster and brick buildings, around 1900 |
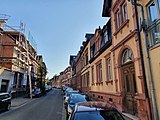
|
| Monument zone residential complex Fischerstraße | Fischerstrasse 15–37 (odd numbers), 16–28 (even numbers), Bismarckstrasse 27, 29, 31, 37c, Friedrichstrasse 13, 15, 17, 19, Kanalstrasse 34–46 (even numbers), Wilhelmstrasse 2, 4, 6 location |
1922-24 | Housing estate for French officers with building blocks grouped around green inner courtyards, two- to three-story sandstone-articulated hipped and mansard roof buildings, Baroque and Expressionist motifs, 1922–24, architect Hermann Hussong, arcade openings in the corner pavilions 1938 |

|
| Monument zone Glockenstrasse | Glockenstrasse 54, 56, 58, 63 location |
last quarter of the 19th century | sophisticated Wilhelminian style row houses, last quarter of the 19th century |

|
| Monument zone Herzog-von-Weimar-Straße | Herzog-von-Weimar-Straße 30–148 (even numbers) Location |
1921/22 | Workers' housing estate shaped by the garden city movement with one to two-storey row houses, expressionist motifs, 1921/22, architects Hermann Hussong and Alois Loch |

|
| Monument zone Westliche Koenigstrasse | Königstrasse 54–82 (even numbers), 71–85 (odd numbers), Albert-Schweitzer-Strasse 39, 41, 43, 45, Friedrich-Engels-Strasse 1, Friedrich-Karl-Strasse 2, Hartmannstrasse 1, 3, 5 , 19, 22, 24, Orffstrasse 1, 2, 3, 4, 5, 6, 8, St. Marien-Platz 13, Werderstrasse 1-4 location |
1919-25 | Housing estate of the non-profit building company Kaiserslautern, so-called Bunter Block ; two- to three-story row buildings with pitched and hip roofs, traditional and expressionist motifs, 1919–25, architects Eduard Brill , Hermann Hussong, Alois Loch, Michael Miller , Philipp Spelger |

|
| Monument zone rotunda | Königstrasse 84–96 (even numbers), 97–109 (odd numbers), Albert-Schweitzer-Strasse 47–63 (odd numbers), Goebenstrasse 1, 3, 5, 7, Pfaffstrasse 24, 26, 28, 30, Roonstrasse 15 , 17 location |
1926-28 | Housing estate of the non-profit building company Kaiserslautern in the style of New Objectivity; elongated two- to four-storey plastered cubic buildings with flat and pent roofs, the so-called rotunda on Königstrasse , 1926–28, architect Hermann Hussong; in the center green inner courtyard with pond and fountain sculpture, artificial stone, sculptor Fritz Korter |

|
| Pfaffwerk monument zone | Königstrasse 154 location |
1955-58 | new administration building of the former Pfaffwerk, 1955–58 by Fritz Seeberger, Kaiserslautern; Four-wing system in reinforced concrete skeleton construction with clinker brick facades and representative staircase; Associated factory gate system, 1950 |
 more pictures more pictures
|
| Logenstrasse monument zone | Logenstrasse 4, 6, 8, 10, 16, 18, 18a location |
before 1887 | Row of late 19th-century residential and commercial buildings, sandstone-framed clinker and plastered buildings, shortly before 1887 |
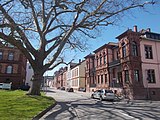
|
| Mainzer Strasse monument zone | Mainzer Straße 38, 40, 42, 44 location |
1894-96 | Late founding row houses, two and a half storey brick buildings, 1894–96 |
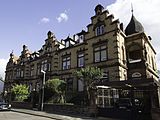
|
| Monument zone of the old main cemetery | Mannheimer Strasse, Donnersbergstrasse location |
Created in 1873, expanded several times by 1918; divided into rectangular districts by an orthogonal network of paths and enclosed by a sandstone wall;
Tombs:
|
 more pictures more pictures
|
|
| Jewish cemetery monument zone | Mannheimer Strasse, Donnersbergstrasse location |
1858 | laid out on the site of the later main cemetery in 1858 with numerous graves from the 19th and early 20th centuries; Tombs: Family Joseph Kehr (1885), temple-like sandstone architecture; Franz Kehr (1891), late founding sandstone aedicula; Leo Kahn (1902), sandstone; Simon Rheinstrom (1902), sandstone oak trunk |
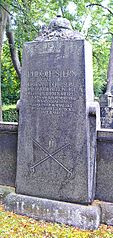
|
| Mannheimer Strasse monument zone | Mannheimer Strasse 17–21 location |
around 1860 | Baroque row houses, around 1860, exemplary of the modest residential development that was common in Kaiserslautern until the second half of the 19th century |
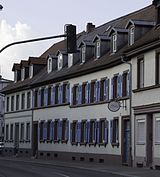
|
| Monument zone 23 barracks (Kleberkaserne) | Mannheimer Strasse 205, 210, 212, 214, Stiftswaldstrasse 60 Location |
1913/14 | Barracks of the Royal Bavarian 23rd Infantry Regiment "King Ferdinand of the Bulgarians" ; sophisticated barracks , 1913/14, architect Rudolf von Perignon , expanded in 1937/38; Main building (Mannheimer Str. 205): castle-like three-wing building with a high clock tower with a domed roof; former officers' mess (Stiftswaldstrasse 60): one and a half story palatial mansard hipped roof building, furnishings; neo-baroque mansard hipped roof buildings along Mannheimerstrasse and Stiftswaldstrasse; Former garrison hospital (Mannheimer Straße 214): castle-like mansard hipped roof building with a roof tower with a domed roof |

|
| Medicusstrasse monument zone | Medicusstraße 36, 38, 40, 42, 44, St.-Marien-Platz 12 location |
around 1900/10 | U-shaped assembly with residential and commercial buildings, two- and three-storey plastered sandstone buildings, overall painterly effect, around 1900/10 |
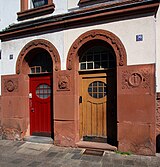
|
| Monument zone city park | Pirmasenser Straße 58, 59, 60, 60a, 60b, 62-74, Trippstadter Straße 2a, 5, Parkstraße 47-77, Karcherstraße 2, 4, 6, 8, 16, 18, 20, Medicusstraße 1, Beethovenstraße 56 location |
1876 | Created in 1876 by the beautification committee under Karl Sturm, the surrounding buildings built on the basis of the town expansion plan of 1887: upper-class houses; three-story row houses as well as one and two-story villa-like houses, plastered, brick and sandstone blocks, around 1886 to 1926; shows the development of upper-class residential building architecture |
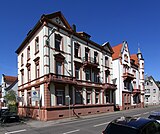
|
| Monument zone Reichswaldstrasse | Reichswaldstrasse 79, 81, 83 location |
1925/26 | Hipped roof buildings, expressionistic style of the homeland, 1925/26 |

|
| Monument zone Richard-Wagner-Strasse | Richard-Wagner-Strasse 37–51, 52–87, 89–107 (odd numbers) location |
1880-1910 | Row of Wilhelminian-style residential and commercial buildings, two- and three-story brick, plaster and sandstone buildings integrated into houses, 1880 to 1910 |
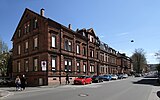
|
| Monument zone Rudolf-Breitscheid-Straße | Rudolf-Breitscheid-Straße 27, 29, 31 location |
around 1900 | three-storey, uniformly designed Wilhelminian style row houses and commercial buildings, around 1900 |

|
| Monument zone of the former worsted spinning mill | Schoenstrasse, Lauterstrasse, Mühlstrasse, Forellenstrasse Location |
from 1860 | today the municipal cultural center as well as part of the Kaiserslautern University of Applied Sciences ; former power station, neo-renaissance building, around 1860; old boiler house with stepped gable, around 1860; new boiler house, brick building, L-shaped administration wing, bare brick building, as well as former production halls, Neue Sachlichkeit, 1936/37, architect Philipp J. Manz, Stuttgart, with furnishings; former electrical workshop, needle-setting and saddlery, half-timbered brick building with pent roof; Motor vehicle hall, clinker brick building, probably from the 1920s; Westbahnhof , red sandstone block construction, around 1883, cast-iron platform roof; single-storey gatehouse, new objectivity |
 more pictures more pictures
|
| Monument zone St.-Marien-Platz / Rudolf-Breitscheid-Straße | St.-Marien-Platz 18, 19, Rudolf-Breitscheid-Straße 62 location |
1911/12 | Residential and commercial buildings opposite the Marienkirche, on an L-shaped floor plan, three-storey plastered sandstone buildings, Heimatstil, 1911/12, architect Seeberger |

|
| Monument zone St.-Marien-Platz / Kindergartenstraße | St.-Marien-Platz 23, 24, 25, 26, Kindergartenstraße 19 location |
from 1906 | Row of houses opposite the Marienkirche, two- and three-story sandstone-framed brick and plastered buildings with mansard roofs, No. 23 and 24 1910, No. 25 and 26 1906, No. 19 1907/08 |
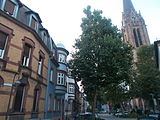
|
| Monument zone Wilhelmstrasse / Bismarckstrasse | Wilhelmstrasse 1, 3, 5, Bismarckstrasse 37f – h location |
around 1920 | Residential complex for the Deutsche Bau- und Bodenbank; demanding two and three and a half storey hipped roof buildings on an L-shaped floor plan, on a square-like street extension with reference to the residential complex opposite in Fischerstrasse, around 1920; with equipment |
 more pictures more pictures
|
| Monument zone Wilhelmstrasse | Wilhelmstrasse 11–29 (odd numbers) location |
around 1900 | Row of late founding residential and commercial buildings; two- and three-story sandstone-framed brick buildings, around 1900 |
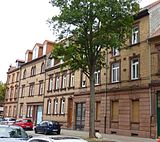
|
Individual monuments
| designation | location | Construction year | description | image |
|---|---|---|---|---|
| City fortifications | 1295-1330 | Remnants of the medieval city wall, built between 1295 and 1330, have been preserved along Alleestraße and Matzenstraße, Am Schmiedeturm 9 ( ⊙ ), Fackelstraße 30 ( ⊙ ), Gaustraße 17/19 ( ⊙ ), Grüner Graben 24 ( ⊙ ), Klosterstraße 6 and 8 ( ⊙ ), Ludwigstraße 34/36 (remains in the cellar; ⊙ ), Spittelstraße (in the parish garden of St. Martin; ⊙ ), Steinstraße 55 (at Wadgasser Hof; ⊙ ), Willy-Brandt-Platz 4 / Martin-Luther -Straße (in the basement: finds on the history of the settlement, with remains of the city fortifications; ⊙ ) |
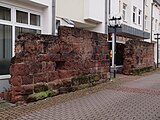
|
|
| Residential and commercial building | Albrechtstrasse 47 location |
1903 | late founder temporal Eckwohn- and commercial building, sandstone articulated brick building with mansard roof, in 1903, architect F. Green |

|
| Officer's Casino and Hotel | Am Altenhof 6 location |
1955/56 | former officers' casino and hotel for the French occupation; Building complex in reinforced concrete construction, asymmetrically arranged flat roof buildings with grid facades, 1955/56, draft of the Landau special building department and the municipal building department, headed by Hans Tinti ; Sgraffito by Adolf Schaurer ; with equipment; defining the cityscape |

|
| Jewish cult bath | At the Altenhof, under No. 8 location |
14th Century | Jewish cult bath ( mikveh ), basin (2.5 × 2.5 m) with remains of the access stairs, 14th century | |
| Tin hammer | At the Hammerweiher 1 location |
1740 | former tin hammer with water reservoir; U-shaped complex, in the core from 1740 (basement and moat of the former hammer mill), sandstone-integrated plastered building with end structures, 19th century (today an inn) |
 more pictures more pictures
|
| Evangelical Christ Church | At Heiligenhäuschen 11 location |
1957/58 | Flat-roofed plastered building on a parabolic floor plan, reinforced concrete skeleton construction, single-storey sacristy extension, free-standing bell tower, 1957/58, architect Hansgeorg Fiebiger ; with equipment |

|
| villa | Am Langen Stein 1 location |
1925 | one and a half story villa, neo-baroque mansard hipped roof, 1925, architect Otto Schellhaas |
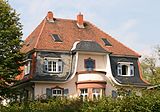
|
| city wall | At the forge tower, in front of No. 7 and 9 location |
around 1300 | Part of the medieval city wall in the area of the forge tower, sandstone blocks |
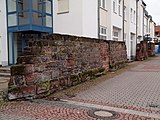
|
| villa | Am Vogelgesang 10 location |
around 1900 | Stately villa, one and a half-storey historicized plastered building, partly ornamental half -timbered , around 1900 |
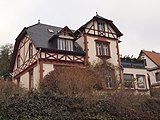
|
| Villa Ritter | Am Vogelgesang 44 location |
1888/89 | former district military replacement office, currently used as refugee accommodation; stately hipped roof villa, two and a half storey clinker brick building , neo-renaissance and neo-baroque, 1888/89, architect Ludwig Levy , Karlsruhe, one-storey winter garden extension, 1909; with equipment |

|
| Residential building | Amselstrasse 52 location |
1914 | single-storey corner house with mansard roof, Heimatstil , 1914, architect Adolf Stieger |
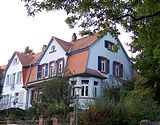
|
| Station hotel | Bahnhofstrasse 26 location |
around 1880 | former train station hotel; three-storey neo - classical mansard hipped roof building on an L-shaped floor plan, around 1880 |

|
| Hotel Brenner | Bahnhofstrasse 28 location |
1906 | former train station hotel, most recently Hotel Brenner; Sophisticated corner residential and commercial building, four-storey block building, Art Nouveau decor, 1906 |

|
| villa | Barbarossastraße 50 location |
1909 | Director's villa; Two-and-a-half-storey neo-baroque hipped roof building on a moving floor plan, 1909 |

|
| Albert Schweitzer High School | Petrol ring 2 layer |
1900-02 | former Royal Industrial School , today Albert-Schweitzer-Gymnasium; four-storey sandstone cuboid building on an L-shaped floor plan, 1900–02, design municipal building authority, headed by Ernst Spieß; War memorial in the schoolyard for the fallen high school students in 1914/18, sandstone relief, sculptor Adolf Bernd , Kaiserslautern |
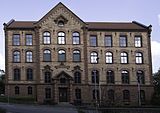
|
| Residential building | Benzinoring 4 position |
around 1900 | Late historical villa-like corner house with a moving roof landscape, around 1900 |
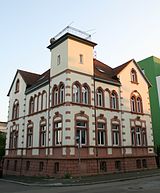
|
| Institute for Palatinate History and Folklore | 6 layer petrol ring |
1900 | stately corner house, sandstone-framed clinker brick building, neo-renaissance, 1900 |
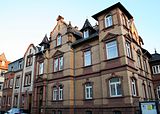
|
| Residential building | Petrol ring 25 layer |
1898 | Villa-like late founding corner house, brick building with hipped roof, 1898 |
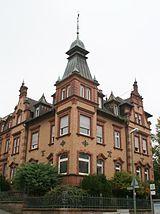
|
| Residential and commercial buildings | Bismarckstrasse 18a, 20 location |
1902 | Residential and commercial buildings, Art Nouveau forms, 1902 |

|
| Residential building | Bismarckstrasse 26a / 26b location |
around 1920 | representative double house, sandstone-integrated mansard roof buildings, expressionist motifs, around 1920 |

|
| Residential houses | Bismarckstrasse 34, 36, Scheffelstrasse 2 location |
1924/25 | Two-and-a-half-story hipped roof buildings on an L-shaped floor plan, expressionist motifs, 1924/25 |

|
| Catholic Minorite Church and Monastery Maria Schutz | Bismarckstrasse 63 location |
1928/29 | basilica complex with double tower facade, monumental sand and brick building, neo-Gothic motifs, 1928/29, architects Hans and Fritz Seeberger ; Sculptures by L. Höpfel, Speyer; Monastery building on an L-shaped floor plan, neo-Gothic hipped roof building, 1928, architect Hans Seeberger |
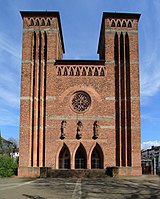 more pictures more pictures
|
| Hahnbrunnerhof | Blechhammerweg location |
early 19th century | Former Kurpfälzisches Hofgut, single-storey U-shaped complex, early 19th century |
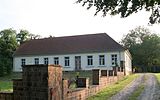
|
| Residential building | Brahmsstrasse 9 location |
before 1900 | One-and-a-half-story villa-like house, sandstone-framed brick building, neo-renaissance, before 1900, veranda extension 1903, winter garden 1915 |

|
| Albrechtsbrunnen | Bremerstrasse location |
1890 | three-storey neo-Romanesque bowl fountain, 1890, fountain attachment, 1911 by Gustav Adolf Bernd |

|
| Tax office Kaiserslautern | Eisenbahnstrasse 56 location |
1897 | former royal main customs office, today tax office; three-storey sandstone block building with hipped roof, 1897, architect Ludwig Ritter von Stempel |
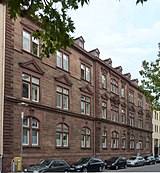
|
| Residential and commercial building | Eisenbahnstrasse 62 location |
around 1860 | Late Classicist row residential and commercial building, around 1860 |

|
| Residential building | Eisenbahnstrasse 66 location |
around 1880 | Sophisticated Wilhelminian style house, around 1880, veranda 1930 |
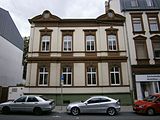
|
| Residential and commercial building | Eisenbahnstrasse 67a location |
before 1887 | Late founding row residential and commercial building, three-story brick building, before 1887, gate drive 1933 |

|
| Administration building | Eisenbahnstrasse 73 location |
around 1870 | former building administration building, now used as an office; representative sandstone-integrated plastered building, neo-renaissance motifs, around 1870 |

|
| kiosk | Eisenbahnstrasse 74 location |
1913/14 | single-storey hipped roof building with shelter and toilets, 1913/14 |

|
| Catholic Parish Church of St. Michael | Erzhütter Strasse 105 location |
1936/37 | Hall building, embossed sandstone blocks, bell tower with pyramid roof, single-storey sacristy extension, 1936/37, architect Paul Klostermann |
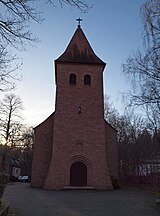 more pictures more pictures
|
| Kurhaus Eselsfürth |
Eselsfürth 11 location |
around 1900 | former Kurhaus, now a music club; Sandstone-integrated plastered building, partly decorative framework, country house style , around 1900 |
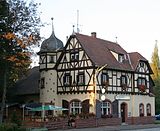
|
| villa | Eselsfürth 12 location |
1921/22 | stately villa; neo-classical hipped roof construction, expressionist motifs, 1921/22, architect Adam Roos ; defining the cityscape |

|
| Villa Glaeser | Eselsfürth 22 location |
1928 | stately villa; two- and three-story flat roof construction, Bauhaus style, 1928, architect Hans Herkommer , Stuttgart; with equipment |

|
| Residential and commercial building | Torch Street, at No. 13 Lage |
1902/03 | Sandstone ashlar facade with Art Nouveau decor on the Wilhelminian style residential and commercial building, 1902/03, architect Adam Roos |
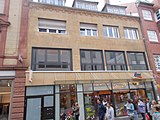
|
| Commercial building | Fackelstrasse 29 location |
1956/57 | Bank building; eight-story, mosaic and tile-clad reinforced concrete skeleton construction, suspended roof, 1956/57, architects Fritz Seeberger and Walter Bremer; defining the cityscape |
 more pictures more pictures
|
| Commercial building | Fischerstrasse 11 location |
1925/26 | former Palatine Chamber of Farmers; representative three-storey plastered building on an L-shaped floor plan, row of dormer windows with expressionist motifs, built in 1925/26 as the Palatinate district chamber of farmers, architect Hermann Hussong; with equipment |
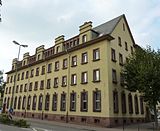
|
| Residential building | Forellenstrasse 2 location |
around 1880 | Three-storey Wilhelminian style house, neo-renaissance motifs, around 1880 |
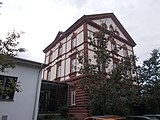
|
| Worsted spinning | Forellenstrasse / Schoenstrasse location |
at the end of the 19th century | Two-storey facade of the worsted spinning mill, sandstone, end of the 19th century |
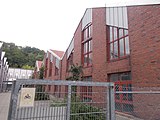 more pictures more pictures
|
| Franzosenstein | Friedenstrasse location |
1836 | Sandstone pillar crowned with a wreath and helmet, 1836, sculptor Peter Menges |

|
| Morgue | Friedenstrasse 42 location |
1832-35 | former morgue, later war hall of honor, today a meeting place for the Evangelical Free Church Community; single-storey classical sandstone block building with hipped roof, 1832–35, architecture by Ferdinand Beyschlag and the Munich architecture committee with the participation of Leo von Klenze and August von Voit |
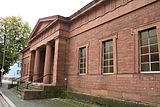
|
| Old people's home | Friedrich-Karl-Straße 1, Medicusstraße 19 location |
1911 | Nursing home of the Kaiserslautern Deaconess Association; Castle-like three-wing building, two- and three-story plastered buildings, Baroque motifs, 1911, architects Hermann Hussong and Alois Loch |
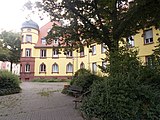 more pictures more pictures
|
| Graviusheim | Friedrich-Karl-Strasse 27 location |
1925/26 | sophisticated plastered building with sandstone, 1925/26, architects Hermann Hussong and Alois Loch |
 more pictures more pictures
|
| Barbarossa School | Friedrichstrasse 75 location |
1899/1900 | Castle-like multi-wing building, three-storey sandstone block building with hipped roofs, neo-Romanesque motifs, 1899/1900, architect Ernst Spieß; with equipment; defining the cityscape |
 more pictures more pictures
|
| War memorial | Fruchthallstrasse location |
1930/31 | War memorial for the fallen of the 23rd Royal Bavarian Infantry Regiment 1914/18; monumental sandstone square stele with group of soldiers, 1930/31, architects Hans and Fritz Seeberger, sculptor Sepp Mages |

|
| Torch well | Fruchthallstrasse location |
1939 | Sandstone bowl fountain with bronze gargoyles, 1939, sculptor Fritz Korter |

|
| Residential and commercial building | Fruchthallstrasse 1, Marktstrasse 2 location |
1892/93 | representative corner apartment and commercial building, four-storey sandstone block building with mansard roof, neo-renaissance, 1892/93 |
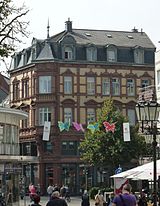
|
| Fruit hall | Fruchthallstrasse 10 location |
1843-46 | three-storey cubic hipped roof building in the style of Florentine patrician palaces, individual Romanesque motifs , 1843–46, architect August von Voit; City arms, 1934, sculptor Adolf Bernd; with equipment; defining the cityscape |
 more pictures more pictures
|
| Residential and commercial building | Gasstrasse 24 location |
around 1900 | Zeileneck residential and commercial building, neo-renaissance building with hipped roof, around 1900 |

|
| Residential and commercial building | Gaustraße 1 location |
around 1905 | representative three-storey line corner residential and commercial building on an L-shaped floor plan, art nouveau varied neo-baroque motifs, around 1905 |
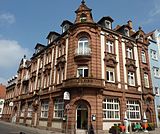
|
| Police inspection | Gaustraße 2 location |
second half of the 19th century | former brewery, now a police station; Corner house, sandstone-framed half-hipped roof, second half of the 19th century (before 1887); defining the cityscape |

|
| Residential building | Gaustraße 5 location |
around 1880 | Row house, around 1880, renovation and extension in 1909, architect Raimund Ostermaier |
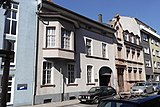
|
| Residential building | Gaustraße 9 location |
around 1900 | Wilhelminian style row house with mansard roof, neo-renaissance, around 1900 |
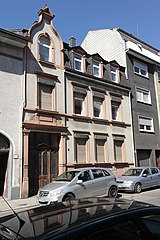
|
| Residential and commercial building | Gaustraße 15 location |
around 1870 | Wilhelminian style row residential and commercial building, around 1870; with equipment |
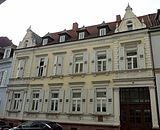
|
| Residential and commercial building | Gaustraße 27 location |
1832 | Residential and commercial building, neighboring baroque hipped roof over vaulted cellars, 1832, shop fitting from the end of the 19th century, courtyard-side staircase extension, around 1900 |

|
| Residential and commercial building | Gaustraße 37 location |
1825 | Neighboring baroque Zeileneck residential and commercial building, marked 1825 |
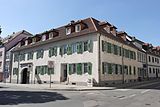
|
| villa | Gersweilerweg 2 location |
magnificent late 19th century villa, 1898; with equipment |
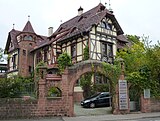
|
|
| Residential and commercial building | Glockenstrasse 4 location |
1913/14 | stately row residential and commercial building, three-storey sandstone cuboid building, neo-classical motifs, 1913/14, architect Paul Klostermann; with equipment |

|
| Residential and commercial building | Glockenstrasse 43 location |
before 1887 | Late founding corner apartment and commercial building, two-and-a-half-story sandstone-framed half-hipped roof building, before 1887, heightened in 1924 |
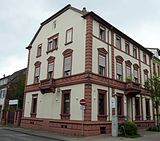
|
| Residential building | Glockenstrasse 74 location |
around 1888 | representative corner house with hipped mansard roof, three-storey brick building, neo-renaissance, around 1888 |
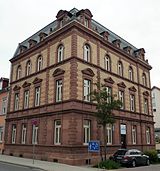
|
| Goethe School | Goethestrasse 35 location |
1906-08 | formerly Rupprechtschule; monumental five-storey sandstone block construction with a crooked hip roof, Art Nouveau, 1906-08, architect Ernst Spieß, extensions 1910/11 and 1913/14; with equipment |

|
| Student residence hall (ESA) | Gottlieb-Daimler-Strasse 69 location |
1981-87 | energy self-sufficient student residence, student self-construction project, project management Heinrich Eissler and Wolf Hoffmann, 1981–87; heat-storing solid house in a glass house; Protected status in 2019 as an "important testimony to architectural history" |

|
| Residential building | Hackstrasse 14 location |
1898 | Corner house, sandstone-framed brick building, neo-renaissance, 1898 |

|
| Evangelical Paulus Church | Hahnenbalz 38 location |
1958-60 | Hall construction on an asymmetrical floor plan, reinforced concrete construction, 1958–60, architect Willibald Hemmer , stained glass windows by the Kölbel company, Kaiserslautern; with equipment |

|
| ENT clinic | Hellmut-Hartert-Straße, to No. 1 location |
before 1891/92 | former administration building of the district hospital, today ENT clinic; Three-wing complex, two-and-a-half-storey sandstone block building with hipped roof, neo-renaissance, single-storey extensions, 1891/92, architects E. Plage, Frankfurt, and Karl Ritter, Hochspeyer |
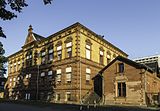
|
| Residential houses | Hummelstrasse 1, 3, 5 location |
around 1900 | neo-Gothic group of houses, sandstone-framed brick buildings, around 1900 |
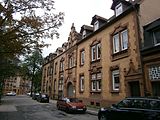
|
| Residential building | Hummelstrasse 6 location |
around 1900 | Late founding period row house, risalit with stepped gable , around 1900 |
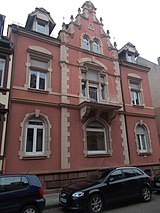 more pictures more pictures
|
| Residential and commercial building | Jägerstrasse 10, 12 location |
1957 | four-storey Eckwohn- and commercial building, mosaic deluded reinforced concrete structure, attic floor , flat roof, 1957, architect Walter Bremer |
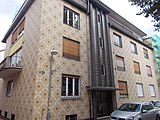
|
| Residential and commercial building | Jägerstrasse 14 location |
1901 | neo-baroque corner residential and commercial building with mansard roof, sandstone-integrated brick building, 1901, architect K. Schwerth |
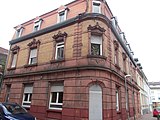
|
| Kottenschule | Kammgarnstrasse 17 location |
1891-93 | imposing three-storey sandstone cuboid building with hipped roof, classicist motifs, 1891–93, architect Ludwig Ritter von Stempel; with equipment |
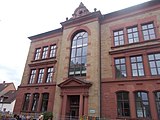 more pictures more pictures
|
| villa | Kanalstrasse 1 location |
1908 | sophisticated neo-baroque mansard hipped roof villa, 1908, architect Peter Geigers, with furnishings; Additions from the second half of the 20th century |
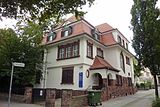 more pictures more pictures
|
| Volksbank Kaiserslautern | Kanalstrasse 4 location |
1901/02 | Bank building for the advance payment association Kaiserslautern, today Volksbank; representative two-and-a-half-storey sandstone block building on a granite base, hipped mansard roof, neo-baroque motifs varied in an Art Nouveau style, 1901/02, architect Adam Roos, sculptural jewelry by Adolf Bernd, extension 1921/22 |
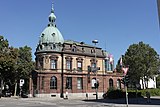 more pictures more pictures
|
| Residential houses | Karcherstraße 16, 18 location |
from 1907 | Art Nouveau row houses with a similar structure, No. 16 1908/09, No. 18 1907 |
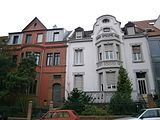
|
| Bank building | Karl-Marx-Straße 1/3 location |
1910 | former Royal Bavarian State Bank, today Hypo-Vereinsbank; Sophisticated corner office building, three-storey neo-baroque mansard hipped roof, 1910, architect Eugen Drollinger |

|
| Union Theater | Kerststrasse 24 location |
three-storey historicizing hip roof building on an L-shaped floor plan, expressionist motifs, 1911, architect Christian Hocke; with equipment |
 more pictures more pictures
|
|
| Residential and commercial building | Klosterstrasse 1 location |
in the middle of the 19th century | late classicist row residential and commercial building with knee floor, mid-19th century |
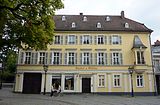
|
| Residential houses | Klosterstrasse 3, 5 location |
in the middle of the 19th century | Street-side facades of the sandstone-framed plastered buildings, mid-19th century |

|
| Residential building | Klosterstrasse 6 location |
1542 | representative late baroque corner house, three-storey hipped roof building, end of the 18th century, essentially from the 16th century (marked 1542), conversion to a schoolhouse in 1819; Gothic barrel vaulted cellar |

|
| portal | Klosterstrasse, at No. 13 location |
1611 | Sandstone portal, marked 1611 |
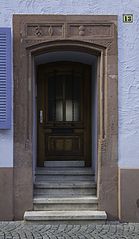
|
| Wayside cross | Kreuzhofstraße, at No. 2 location |
1841 | Sandstone cross with metal body, marked 1841 and 1908 (transfer) |

|
| Kreuzhof | Kreuzhofstrasse 5 location |
Elongated transverse house, partly half-timbered, around 1715, utility wing probably from the second half of the 19th century |
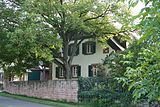
|
|
| Residential building | Ländelstrasse 26 location |
after 1887 | Late historical corner house with restaurant, after 1887 |

|
| Meuthturm | Lauterstrasse location |
after 1875 | Gothicising sandstone building on an octagonal floor plan, probably between 1875 and 1887 |
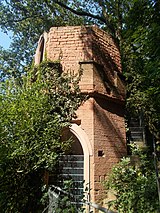
|
| District administration | Lauterstraße 8 location |
L-shaped, flat-roofed shell limestone - clad reinforced concrete skeleton building with six-storey main wing and three-storey wing, attic storey, suspended roof, 1956–60, district building authority with the assistance of Kurt Papzien; with equipment |

|
|
| Railway bridge | Leipziger Strasse location |
1913 | Concrete building with red sandstone infills, 1913; advanced type of bridge in stamped concrete |

|
| Villa Rosenhöhe | Lindenhofstrasse 18 location |
1904/05 | stately country house-like villa, one and a half storey plastered building on an irregular floor plan, 1904/05, architect K. Schwerth |

|
| Residential building | Logenstrasse 4 location |
1886 | Villa-like house, stately neo-renaissance building, marked 1886, architect Carl Spatz |
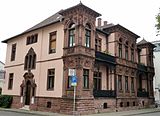
|
| Police Headquarters | Logenstrasse 5 location |
1893 | former Royal District Command, today Police Headquarters; Castle-like, two- and three-storey neo-baroque multi-wing building, sandstone cuboid construction with hipped roof, 1893, architect Ludwig Ritter von Stempel |
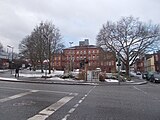 more pictures more pictures
|
| Main post office | Logenstrasse 37 location |
1930/32 | Four-sided complex with six-storey main wing and two-storey wings, cubic, brick-clad reinforced concrete skeleton construction, flat roof, Neue Sachlichkeit, 1930/32, architect Heinrich Müller ; defining the streetscape |

|
| Residential and commercial building | Ludwigstrasse 40 location |
1898 | Late historic corner residential and commercial building, three-storey sandstone building, marked 1898 |

|
| Residential building | Mainzer Strasse 19 location |
after 1870 | early founding house, after 1870; with equipment |

|
| Hour stone | Mainzer Tor location |
around 1811 | Obelisk-like sandstone monolith , around 1811 |

|
| Residential and commercial buildings | Mainzer Tor 3, 4, Steinstraße 67 location |
large-volume, two- to four-storey row residential and commercial buildings on an L-shaped floor plan, Heimatstil, 1911/12, architect Fritz Leidner ; with equipment; Overall system |

|
|
| Residential and commercial building | Mannheimer Strasse 25 location |
1909/10 | Corner residential and commercial building, three-story historicizing hipped roof building, 1909/10, architect Ph. Motz |
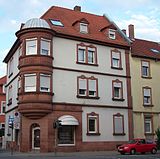
|
| Residential building | Mannheimer Strasse 33 location |
around 1870 | Neoclassical house, two-and-a-half-story hipped roof building, around 1870 |
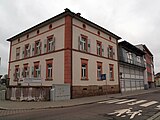
|
| Twelve Apostles Restaurant | Mannheimer Strasse 105 location |
1903 | Late historical corner house with restaurant, Art Nouveau influences, 1903, architect Fritz Leidner |
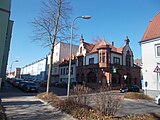
|
| Forest cemetery | Mannheimer Strasse, Donnersbergstrasse location |
from 1912 | from 1912 the forest cemetery was laid out according to plans
by Hermann Hussong; to the north-east of the old main cemetery then in gently sloping terrain;
Tombs:
|
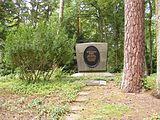 more pictures more pictures
|
| Market fountain | Marktstrasse location |
around 1720 | Fountain trough from 1938, fountain stick reconstructed by Richard Menges in 1991 (original in the Casimir Hall), originally installed in front of the collegiate church around 1720 |
 more pictures more pictures
|
| Residential and commercial building | Marktstrasse 1, Spittelstrasse 7 location |
1910 | four-storey corner residential and commercial building with a mansard and half-hip roof, Heimatstil, 1910, architect Fritz Seeberger |

|
| Residential building | Marktstrasse 8 location |
around 1491 | three-storey Gothic house, partly half-timbered, clad in slate , around 1491; baroque wooden staircase |

|
| Eagle pharmacy | Marktstrasse 11 location |
1809/10 | Classicist residential and commercial building, 1809/10, with the gable of the late medieval Richardiskapelle; barrel vaulted cellar |

|
| Residential and commercial building | Marktstrasse 12/14 location |
1911 | Row residential and commercial building, four-storey sandstone block with hipped roof, Art Nouveau motifs, 1911, architects Geiger and Klostermann |

|
| Evangelical collegiate church | Marktstrasse 13 location |
from 1250 | former collegiate church of St. Martin and St. Maria; stately, lively structured sandstone block with a moving roof landscape; Early Gothic choir, around 1250/60 to around 1291, with an octagonal tower raised at the beginning of the 18th century; high Gothic hall, around 1320/25, probably completed in the second quarter of the 14th century; northern porch from the second half of the 14th century; West towers from the beginning of the 16th century; in the northern vestibule Monument of the Union 1818, marble, 1883 by Konrad von Knoll , Munich |
 more pictures more pictures
|
| Residential and commercial building | Marktstrasse 15/17 location |
1911/12 | Four-story line corner residential and commercial building, hipped mansard roof with tower-like crowning, 1911/12, architects Karl and Friedrich Scheu |

|
| Residential and commercial building | Marktstrasse 18 location |
around 1880 | four-storey Wilhelminian style corner residential and commercial building, mansard roof building with elaborate sandstone structure, around 1880; defining the street scene; with equipment; groin vaulted cellars older |

|
| Residential and commercial building | Marktstrasse 20/22 location |
18th century | late baroque half-timbered building, two- and three-story hipped roof building, 18th century with older parts; barrel vaulted cellar |

|
| Residential and commercial building | Marktstrasse 26 location |
before 1887 | four-storey row residential and commercial building with mansard roof, neo-renaissance, shortly before 1887, architect F. Habich; with equipment |

|
| Residential and commercial building | Marktstrasse 38 location |
around 1900 | Neo-Renaissance facade of the three-story brick building with a mansard roof, around 1900 |

|
| Vocational School II | Martin-Luther-Straße 20 location |
1954-56 | L-shaped, cubic staggered reinforced concrete skeleton structure with five-storey main wing, three-storey connecting section and four-storey side wing, flat roofs, 1954–56, architects Heußer, Heyl and Kallmeyer; with equipment |
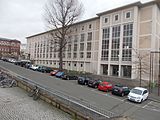
|
| Residential and commercial building | Matzenstrasse 2 location |
at the end of the 19th century | Wilhelminian style corner residential and commercial building, brick building with mansard roof, end of the 19th century |

|
| Max School II | Maxstrasse 17 location |
1871/72 | former agricultural school; three-storey neo-classical hipped roof building, 1871/72 |

|
| Max School | Maxstrasse 19 location |
1852 | three-storey hipped roof building, 1852, architect Wilhelm Neu, heightened in 1881 |
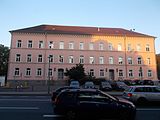
|
| Residential building | Medicusstraße 1, Pirmasenser Straße 72 location |
after 1900 | three-storey historicizing corner house, after 1900 |
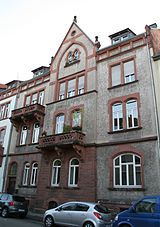
|
| Residential and commercial building | Medicusstrasse 15 location |
1909/10 | Corner residential and commercial building, three-storey hipped roof building, Art Nouveau and Heimatstil motifs, 1909/10, architect Theisinger |
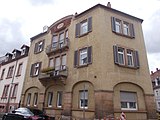
|
| Residential building | Moltkestrasse 25 location |
around 1900 | imposing corner house with mansard roof, new renaissance motifs, around 1900 |
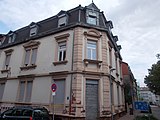
|
| Röhmschule | Moltkestrasse 27 location |
1885/86 | monumental representative building, three-storey neo-classical hipped roof building, 1885/86 |

|
| Garden pavilion | Morlauterer Straße, to No. 7 location |
temple-like pavilion with bell roof and enclosure, around 1900; defining the streetscape |
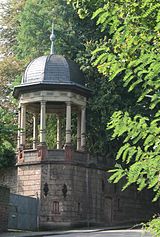
|
|
| University of Kaiserslautern | Morlauterer Strasse 31 Location |
1956/57 | former state engineering school for mechanical engineering, today university; Three-wing reinforced concrete skeleton building with three-story main wing, two-story convex connecting part and two-story hall building, 1956/57, draft of the State Building Authority |
|
| Residential and commercial building | Münchstrasse 2 location |
1904 | Residential and commercial building, three-storey mansard roof building, Baroque motifs varied in Art Nouveau style, 1904, architect J. Seeberger |

|
| Residential building | Münchstrasse 6 location |
18th century | late baroque house, partly half-timbered (plastered), probably from the 18th century |

|
| Inn | Münchstrasse 10 location |
1827 | Corner commercial building, three-storey mansard roof, marked 1827; today an inn |
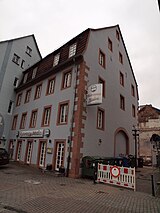
|
| Museum Pfalzgalerie | Museumsplatz 1, Am Turnerheim 1, Von-Braun-Straße 16 Location |
1875-80 | former Palatinate industrial museum, today the Palatinate Gallery; monumental, partly marble-veneered neo-renaissance building, 1875–80, architect Carl Spatz; in the foyer marble relief by Emil Krieger , fresco by Edvard Frank ; three-story extension, 1915/16, architect Eduard Brill; eastern wing, Neue Sachlichkeit , 1927/28, architect Hermann Graf ; Master School (Von-Braun-Straße 16): four sandstone cuboid buildings with hipped roofs, 1894/95, architect Carl Spatz, extended in 1953 in skeleton construction |
 more pictures more pictures
|
| Central cinema | Osterstraße 2, Münchstraße 8 location |
1913/14 | staggered building complex, Baroque motifs, 1913/14, architect Alois Loch, extension 1925/26 |
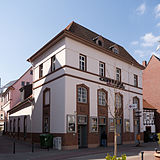 more pictures more pictures
|
| Residential and commercial building | Osterstrasse 7 location |
1902/03 | Row residential and commercial building with a mansard roof, historicizing motifs varied in Art Nouveau style, 1902/03, architect J. Seeberger |
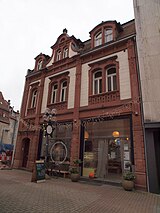
|
| Evangelical Apostle Church |
Pariser Strasse 22 location |
1897-1901 | Central building on a Greek cross, neo-Romanesque sandstone block, 1897–1901, architect Ludwig Ritter von Stempel, Munich, simplified reconstruction after war destruction 1952–56, architect Egon Heußer ; three bells and iron bell cage, 1900 |

|
| air-raid shelter | Pariser Strasse, at No. 300 location |
Early 1940s | two air defense towers; Cylindrical pointed bunker on a circular floor plan with a conical end, reinforced concrete structures with steel reinforcement and pressure doors, early 1940s |
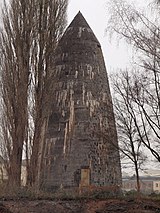
|
| Residential and commercial building | Parkstrasse 11 location |
1889 | late founding corner apartment and commercial building, 1889; with equipment |

|
| Residential building | Parkstrasse 46 location |
1908/09 | three-story corner house, 1908/09, architect Johann Hammel, newer shop fittings |
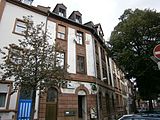
|
| Residential building | Parkstrasse 47 location |
1890 | Villa-like residential building, one and a half-story Wilhelminian style building, 1890, backward addition in 1914 |

|
| Residential building | Parkstrasse 49/51 location |
around 1900 | One and a half story high-rise neo-renaissance buildings with a moving roofscape, around 1900 |

|
| Residential building | Parkstrasse 55 location |
around 1900 | Late founding row house, single-storey sandstone block building with mansard roof, around 1900 |
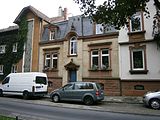
|
| Residential building | Parkstrasse 56 location |
1905/06 | three-storey Art Nouveau row house, 1905/06, architect Adam Roos |
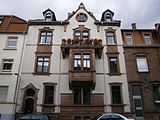
|
| Residential building | Parkstrasse 59/61 location |
around 1892 | prestigious late founding corner house, sandstone-integrated clinker buildings, around 1892 |
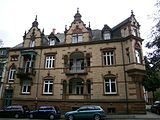
|
| Residential building | Parkstrasse 63 location |
1901 | villa-like one and a half story corner house with half-timbered gables, 1901; with equipment |

|
| Residential building | Parkstrasse 71 location |
1908 | Residential house with a mansard roof, Heimatstil and historicizing motifs varied in Art Nouveau style, inscribed 1908, essentially older, architect Raimund Ostermaier; with equipment; Park with pavilion |
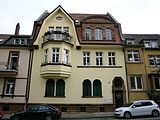
|
| Residential building | Parkstrasse 75 location |
1888 | single-storey house with a painterly decorated facade, marked 1888 |

|
| Pestalozzi School | Pfaffenbergstrasse 108 location |
1956/57 | extensive complex, multi-wing, one and two-storey plastered or clinkered reinforced concrete skeleton buildings, 1956/57, draft city building office; Mosaic mural; with equipment |
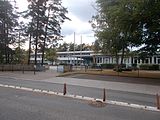 more pictures more pictures
|
| Residential and commercial building | Pirmasenser Straße 1 location |
1896 | Corner residential and commercial building, three-storey sandstone-integrated brick building with mansard roof, neo-renaissance, 1896 |
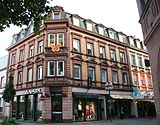
|
| Residential and commercial buildings | Pirmasenser Straße 2, 4, 6 location |
at the end of the 19th century | Row houses and commercial buildings dating back to the late founding period, two- and three-story historicized plastered and clinker buildings, end of the 19th century |
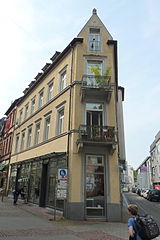
|
| Residential and commercial building | Pirmasenser Straße 27 location |
before 1887 | Corner house with restaurant, neo-renaissance, before 1887 |

|
| Courtyard | Pirmasenser Straße 32/34 location |
in the middle of the 19th century | Three-sided courtyard; Late Classicist house, mid-19th century, gate system and single-storey extension, 1923, mostly simultaneous outbuildings |

|
| Residential and commercial building | Pirmasenser Straße 44a location |
1907/08 | three-storey Art Nouveau row residential and commercial building with a mansard roof, 1907/08, architect Raimund Ostermaier; with equipment |

|
| Villa Kröckel | Pirmasenser Straße 59 location |
1886 | one and a half storey stately villa, castle-like neo-renaissance building, 1886, architect Carl Spatz; with equipment |

|
| Residential building | Pirmasenser Straße 74 location |
before 1887 | Three-story Wilhelminian style corner house with hipped roof, before 1887, addition in 1905, architect Fritz Leidner |

|
| Residential and commercial building | Richard-Wagner-Strasse 52 location |
before 1887 | former post office; Wilhelminian style residential and commercial building with outbuildings, before 1887 |
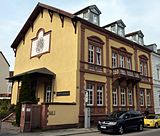
|
| Residential and commercial buildings | Richard-Wagner-Strasse 54, 56 location |
around 1900 | Residential and commercial buildings, sandstone-framed brick buildings with mansard roofs, neo-renaissance, around 1900 |

|
| Residential building | Richard-Wagner-Strasse 63 location |
1892 | late founding corner house, sandstone-framed brick building with mansard roof, 1892 |

|
| Residential and commercial buildings | Richard-Wagner-Strasse 64, 66, 68 location |
around 1900 | Residential and commercial buildings from the late founding period, plastered buildings and brick buildings (No. 64, 66) with mansard roofs, around 1900 |
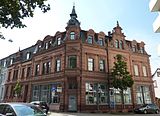
|
| Residential building | Richard-Wagner-Straße 70/72 location |
around 1887 | sophisticated corner double house, neo-renaissance or neo-baroque, around 1887; No. 72 with equipment |

|
| Residential and commercial building | Richard-Wagner-Strasse 71 location |
1890 | Row corner residential and commercial building with hipped mansard roof, neo-renaissance, 1890 |
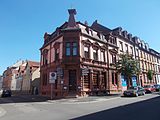
|
| Commercial building | Richard-Wagner-Strasse 80 location |
around 1890 | former Bavarian Fire Insurance; representative villa-like neo-renaissance building with mansard hipped roof, around 1890 |
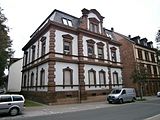
|
| Residential building | Richard-Wagner-Strasse 81 location |
around 1890 | three-storey late historical corner house with mansard roof and ancillary building, around 1890 |
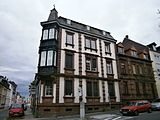
|
| Residential building | Richard-Wagner-Strasse 91 location |
after 1887 | Wilhelminian style row house, three-storey brick building, after 1887 |

|
| Residential houses | Richard-Wagner-Straße 95, 97, 99 location |
from 1899 | three-storey row houses dating from the late founding period, sandstone-framed brick buildings, No. 95 with hipped roof, No. 97 is 1899, No. 99 is 1900 |

|
| Residential and commercial building | Richard-Wagner-Strasse 107 location |
1903 | Residential and commercial building, three-storey brick building, Art Nouveau varied neo-baroque motifs, 1903 |

|
| Residential building | Rittersberg 14 location |
around 1620 | hook-shaped house, partly half-timbered (plastered), mansard roof around 1620, baroque renovation marked 1770, around 1820 (including an older building) and expanded in 1845/46; Gothic archway in the cellar |
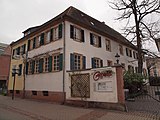
|
| Residential building | Rudolf-Breitscheid-Straße 2/4 location |
1899 | Double house, neo-Gothic quarry sandstone building, 1899 |
 more pictures more pictures
|
| Residential building | Rudolf-Breitscheid-Straße 6 location |
around 1900 | Row house with restaurant, late founding sandstone block construction, around 1900 |
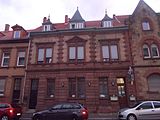
|
| Residential and commercial building | Rudolf-Breitscheid-Straße 58 location |
1900 | representative three-storey residential and commercial buildings, neo-Gothic motifs, 1900 |
 more pictures more pictures
|
| Old post | Rummelstrasse 9 location |
1890 | former post office; Sophisticated late founding corner building, two-wing sandstone block building, 1890, architect Ludwig Ritter von Stempel |

|
| Residential building | Scheidstrasse 1 location |
1806 | Classicist house with a hipped mansard roof over a high barrel-vaulted cellar, 1806 |
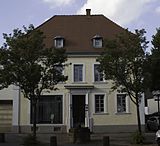
|
| Residential and commercial building |
Schillerplatz 3 location |
around 1820 | Residential building with gate, around 1820; defining the plaza |

|
| Residential and commercial building | Schillerplatz 4 location |
around 1860 | representative three-storey late classicist residential and commercial building, around 1860 |
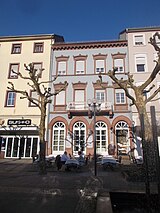
|
| Residential and commercial building | Schillerplatz 5 location |
1823/24 | Residential building with doorway via vaulted cellar, 1823/24, shop fitting from the late 19th century |

|
| Residential and commercial building | Schillerplatz 7 location |
1928 | Corner residential and commercial building, five-storey, cubic flat roof construction, reinforced concrete skeleton construction, Bauhaus style, 1928, architect Schwilling |
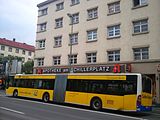
|
| Gasthaus Zum Spinnrädl | Schillerstrasse 1 location |
first half of the 18th century | Baroque half-hipped roof building, partly half-timbered, first half of the 18th century, single-storey extension from the middle of the 18th century |

|
| Worsted yarn power plant | Schoenstrasse 10 location |
around 1860 | Power station of the former worsted spinning mill; One and a half storey elaborately structured neo-renaissance sandstone block building with flat roof, around 1860 |
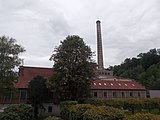
|
| Residential and commercial building | Schumannstrasse 10 location |
after 1900 | Residential and commercial building, roof-topped, colorfully glazed bay windows, Art Nouveau motifs, after 1900 |

|
| Spittelbrunnen | Spittelstrasse location |
1912 | Sandstone bowl with a pedestal statue, 1912, architect Hermann Hussong, sculptor Adolf Bernd |
 more pictures more pictures
|
| Catholic parish church of St. Marien | St.-Marien-Platz 1 location |
1887-92 | monumental neo-Gothic sandstone block construction, three-aisled hall, side aisles with transverse alpine roofs, 1887–92, architect Heinrich von Schmidt , Munich, sculpture of the Virgin in Wimperg, by I. Stolz, Munich, high reliefs by the company Erfurt & Wüst, Stuttgart, glass windows by Wilhelm Pürz , 1951– 56; with equipment |
 more pictures more pictures
|
| Catholic rectory | St.-Marien-Platz 20 location |
around 1890 | Neo-Gothic sandstone block construction, around 1890 |
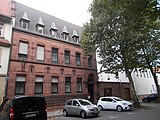
|
| St. Martin's Square | St. Martins Platz location |
17th century | Square marked by uniformly closed renovations in the 18th and early 19th centuries, laid out in the 17th century at the latest |

|
| Fontaine fountain | St. Martins Platz location |
1890/91 | Antique-looking bowl fountain, sandstone with a cast-iron fountain column, 1890/91 by Eduard Kölwel |
 more pictures more pictures
|
| Residential and commercial building | St.-Martins-Platz 2 location |
around 1766 | three-storey late baroque house, around 1766, late classicist ground floor window from the middle of the 19th century, heightened in 1912 |

|
| music school | St.-Martins-Platz 3 location |
around 1750 | former town hall; stately three-storey plastered building, around 1750, heightening and conversion of the gate towards the end of the 19th century; defining the plaza |

|
| Residential and commercial building | St.-Martins-Platz 4 location |
early 19th century | two-storey residential and commercial building, sandstone-framed half-hipped roof building, early 19th century, timber-framed upper floor protruding towards Steinstrasse, 17th century, partly classicist reconstruction in the mid-19th century; barrel vaulted cellar older |

|
| Catholic parish church of St. Martin | St.-Martins-Platz 5 location |
around 1300 | two-aisled hall church, Gothic sandstone block construction, around 1300, hipped roof with neo-baroque ridge turret, stair tower marked 1629; barrel vaulted cellars from the former monastery buildings, 1609, traces of the cloister ; with equipment; tombstones from the 16th to 18th centuries in the parish garden; in front of the west facade there is a sandstone sculpture of St. John Nepomuk, 18th century |
 more pictures more pictures
|
| Inn | St.-Martins-Platz 6 location |
1816 | Former inn "To the golden sheep"; stately three-storey residential and commercial building, sophisticated sandstone-framed half-hipped roof building, 1816; defining the plaza |

|
| Residential and commercial building | Steinstrasse 10 location |
before 1887 | three-storey neo-classical residential and commercial building, before 1887 |

|
| Residential and commercial building | Steinstrasse 15 location |
1900 | three-storey residential and commercial building, historicizing motifs varied in an Art Nouveau style, 1900 |
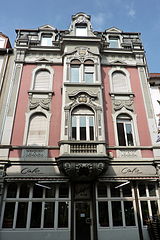
|
| Residential and commercial building | Steinstrasse 23 location |
1836 | three-storey late classicist residential and commercial building, 1836 |
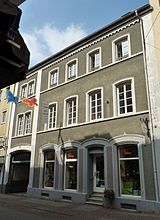
|
| Residential and commercial building | Steinstrasse 39 location |
1585 | former farm yard of the Cistercian monastery of Werschweiler, later the seat of Hans Bechtolf von Flersheim; Corner house, in the core from 1585, renovations from the 18th to the 20th century; medieval vaulted cellar |

|
| youth Center | Steinstrasse 47 location |
1817 | U-shaped courtyard, 1817; Classicist residential and commercial building, mid-19th century, simple side wings, in the west with half-timbered arcade; barrel vaulted cellar older |

|
| Theodor Zink Museum | Steinstrasse 48 location |
1817 | former carter inn "Zum Rheinkreis"; former four-sided courtyard, 1817; Half-hipped roof construction over barrel vaulted cellar, half-timbered stables, barn |
 more pictures more pictures
|
| Residential building | Steinstrasse 49 location |
1853/54 | Villa-like house, stately neo-renaissance building with hipped roof, 1853/54 |

|
| Wadgasserhof | Steinstrasse 55 location |
from the 13th century | former farm yard of the Premonstratensian Abbey of Wadgassen; Half-hip roof construction in several construction phases; Chapel over two barrel-vaulted cellars, probably from the 13th century, remains of wall paintings from the 15th century, half-timbered storeys were added towards the end of the 16th century, expansion around 1733 and the beginning of the 19th century |

|
| Stadtsparkasse Kaiserslautern | Stiftsplatz 9 location |
1907/08 | former branch of the Palatinate Bank, then Stadtsparkasse; representative three-storey sandstone block building with mansard roof, neo-baroque motifs varied in Art Nouveau style, 1907/08, architect Victor Lindner , Mannheim |
 more pictures more pictures
|
| Residential building | Trippstadter Strasse 2a location |
before 1887 | Late founding corner house with hipped roof, shortly before 1887 |

|
| villa | Trippstadter Str. 5 location |
1900/01 | today a Protestant kindergarten; magnificent neo-renaissance villa, sandstone-framed clinker building with hipped roof, 1900/01; with equipment |

|
| Little church | Unionstrasse 2a location |
1711-17 | Hall building, 1711–17, roof turret with Welscher hood and lantern, 1754, with fittings |

|
| Villa Jaenisch | Villenstrasse 6/8 location |
1913 | representative villa; two-and-a-half- and three-storey neo-classical hipped roof building, 1913, architect Eduard Brill; with equipment; road-side enclosure, open pavilion and servants' house with hipped roof (Villenstrasse 8) during construction; under No. 8 beer cellar with an underground corridor system |

|
| Residential building | Villenstrasse 21 Location |
1896 | Villa-like corner house, two-and-a-half-storey sandstone block construction with hipped roof, neo-Gothic motifs, 1896 |
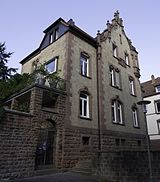
|
| Bear fountain | Villas street, in front of No. 21 location |
Created in 1914 by the sculptor Adolf Bernd based on a design by Herrmann Hussong, bronze figure faithfully reproduced in 1987 (as it was melted down in World War II) |

|
|
| Residential and commercial building | Wilhelmstrasse 29 location |
around 1900 | Two-and-a-half-storey corner house with a restaurant, dating from the late 19th century, around 1900 |

|
| Kaiserpfalz and Casimirschloss |
Willy-Brandt-Platz 2 location |
around 1160 | Part of the foundation walls and the associated double chapel of the imperial palace with double chapel, built around 1160, have been preserved; to the east of it around 1570/80 construction of the Casimir Castle , of which the southern part of the east wing has been preserved, Renaissance cuboid construction with cross and barrel vaulted cellars and an underground corridor system |
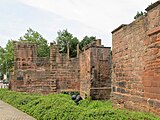 more pictures more pictures
|
| Munzinger Villa | Willy-Brandt-Platz 5 location |
1892/93 | stately villa, sandstone-integrated brick building with mansard hipped roof, 1892/93, architect probably Ludwig Ritter von Stempel; with equipment |

|
| Waschmühltal Bridge | north of the city above the steeply cut Waschmühltal location |
1935-37 | monumental ten-arch sandstone-clad reinforced concrete construction, arcade arches running parallel, 1935–37 for the Reichsautobahn, architects Fritz Todt and Paul Bonatz , Stuttgart |
 more pictures more pictures
|
| Beilstein castle ruins | east of the city on the Beilsteiner Kopf location |
around 1120 | probably built around 1120, rebuilt after destruction in 1234 on the foundations of the predecessor, probably destroyed in 1455; in the area of the outer bailey in the east mainly remains of the walls of the late Sali complex, on the main castle with an oval wall ring, palas and keep, here beam holes and remains of the walls of the late Staufer castle have been preserved |
 more pictures more pictures
|
| Entersweilerhof | east of the city at the end of Velmannstrasse Lage |
from 1705 | walled courtyard; stately plastered half-timbered building, partly massive (probably from the 19th century), with mansard hipped roof, marked 1705, barn with stables |
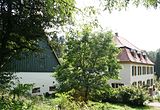
|
| Stiftswalder Forsthaus | east of the city, north of Velmannstrasse location |
1848 | Courtyard area; House marked 1848, with a one-storey extension, former barn with horse stable, one-storey quarry sandstone building; Draw wells; construction-time gate system |
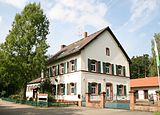
|
| Humbergturm | south of the city on a 425 m high hill location |
1899/1900 | Monumental sandstone block construction, neo-Romanesque motifs, wooden roof structure, 1899/1900, architect Ludwig Ritter von Stempel |
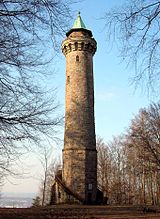 more pictures more pictures
|
Former cultural monuments
| designation | location | Construction year | description | image |
|---|---|---|---|---|
| Inn | St.-Martins-Platz 1 location |
around 1740 | former inn "To the three kings"; three-storey hipped roof building (half-timbered), around 1740, classicist stone facade 1820/30; at the back concert hall, sandstone-integrated historic clinker brick building, Art Nouveau furnishings, around 1900, architect Adam Roos; Front building badly damaged by fire in May 2016, demolished in June 2016 |
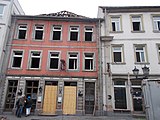
|
literature
- Monument optography Federal Republic of Germany. Cultural monuments in Rhineland-Palatinate, Volume 14: City of Kaiserslautern ; Published by the State Office for Monument Preservation on behalf of the Ministry of Culture, Youth, Family and Women, edited by Mara Oexner. Wernersche Verlagsgesellschaft, Worms 1996, ISBN 3-88462-131-9
- General Directorate for Cultural Heritage Rhineland-Palatinate (publisher): Informational directory of the cultural monuments of the district-free city of Kaiserslautern (PDF; 5.5 MB). Mainz 2017.
- Gerhard Westenburger: 75 years of Bau AG . Druckhaus Roch, Kaiserslautern 1996, ISBN 3-00-000620-6
Web links
Commons : Kulturdenkmäler in Kaiserslautern - Collection of pictures, videos and audio files
Individual evidence
- ^ TU President Helmut Schmidt wants to save Esa dormitory in Kaiserslautern. In: rheinpfalz.de. August 5, 2019, accessed August 6, 2019 .
- ↑ Old town: fire in the Hannenfass building. Association for Building Culture and Urban Design Kaiserslautern, accessed on February 20, 2017 .