List of cultural monuments in Kirn
The list of cultural monuments in Kirn includes all cultural monuments of the Rhineland-Palatinate town of Kirn, including the districts of Kallenfels and Kirn-Sulzbach . The basis is the list of monuments of the state of Rhineland-Palatinate (as of May 8, 201z).
Kirn
Monument zones
| designation | location | Construction year | description | image |
|---|---|---|---|---|
| Monument zone on Mayor-Tschepke-Strasse | Bürgermeister-Tschepke-Strasse 18–48 Location |
1950s | Settlement for workers of the Jakob Müller leather goods factory, 1950s; 13 single-storey double houses with front gardens, home style | |
| Jewish cemetery monument zone | Kallenfelser Strasse location |
around 1870 | Area with numerous tombs, around 1870 to 1939 |
 more pictures more pictures
|
| Monument zone Marktplatz | Marktplatz 4–9 location |
16th to 19th century | Two to three-storey residential and commercial buildings, partly half-timbered, from the 16th to 19th centuries form the western wall of the market square | |
| Monument zone Übergasse | Übergasse 5–9, 10–14, 18, 20, Kirchstrasse 1, 2, Klostergasse 2, dead end 2 Location |
16th to 19th century | almost closed two- to three-storey buildings from the 16th to 19th centuries, including mainly half-timbered houses | |
| Monument zone Wörther Weg | Wörther Weg 10-14 location |
around 1905 | Facade front of five one and a half to two and a half storey houses, around 1905, loosened up by gable, bay windows and half-timbered sections | |
| Monument zone for the Kyrburg castle ruins | west of the city on the Schloßberg location |
before 1128 | Mentioned in 1128, expansion to a castle in the 16th century, destroyed in 1734; a baroque residential building is preserved, 18th century (around 1764?), ruin of a renaissance building; Lining walls, cellar vaults, remains of round towers, former powder tower, inscribed 1526, Eselsbrunnen |
 more pictures more pictures
|
Individual monuments
| designation | location | Construction year | description | image |
|---|---|---|---|---|
| Residential building | Alter Oberhauser Weg 8 location |
1937 | Baroque style mansard hipped roof, 1937, architect Friedrich Otto , Kirn | |
| Commercial building | Old town 1 location |
last quarter of the 19th century | former bank building; Late historic representative building, last quarter of the 19th century, an important urban development situation | |
| Cemetery gate and tombs | On the hill, in the cemetery location |
19th and 20th centuries | Cemetery gate, sandstone, mid-19th century; Grave crosses, cast iron, after 1871; Tomb of Peter and Gerhardt, baroque columbarium-like arched niche, around 1900; Böcking tomb, grave cross, cast iron, around 1862; Andres tomb: complex with nine tombstones in a wrought iron enclosure, 19th and 20th centuries; Tomb of a mass grave with an angel of death, around 1875; Nonnweiler grave site: small Wilhelminian style complex with a display wall, around 1880/90; Häfner und Stroh gravesite: late classicist grave columns, around 1882 and around 1885; Theodor Simon's grave: circa 1878 to 1920, antique sandstone aedicule, circa 1880/1900; two granite obelisks, around 1878; Mourners, around 1920; Child, around 1902 |

|
| Residential building | Bahnhofstrasse 21 location |
around 1900 | Gründerzeit clinker building, neo-Gothic motifs, around 1900 | |
| Residential building | Bahnhofstrasse 23 location |
second half of the 19th century | three-storey late classicist house, second half of the 19th century | |
| Residential building | Bahnhofstrasse 27 location |
in the middle of the 19th century | Villa-like late classicist house, mid-19th century | |
| Factory building | Bahnhofstrasse 31 location |
around 1860 | former Böcking leather factory; Elongated three-story quarry stone building, two- to three-story manufactory buildings, around 1860 to 1880, expansion into the 20th century | |
| villa | Bahnhofstrasse 35 location |
around 1900 | Late Wilhelminian style hipped roof villa, around 1900 | |
| White bridge | Dhauner Strasse location |
1905 | Concrete trough bridge, 1905 | |
| Dominic School | Dhauner Strasse 41 location |
1903-05 | three-storey plastered building, neo-renaissance, gymnasium, toilet facility, 1903–05 | |
| Residential and commercial building | Gerbergasse 1 location |
1931 | five-storey residential and commercial building, Bauhaus architecture, 1931, architect Otto Deyhle |
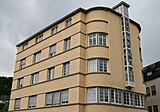
|
| Residential and commercial building | Gerbergasse 4 location |
around 1890/1900 | three-storey residential and commercial building, mansard roof, clinker brick, around 1890/1900 | |
| Residential and commercial building | Gerbergasse 12 location |
18th century | three-storey half-timbered residential and commercial building, partly slated, baroque in essence, probably from the 18th century, corner situation that is important for urban planning | |
| Tanning house | Gerbergasse 13 location |
second half of the 19th century | former tannery; partly half-timbered, roof with towed ventilation zone, second half of the 19th century | |
| villa | Halmer Weg 10 location |
around 1905 | late founding villa, partly half-timbered, Art Nouveau motifs, around 1905 | |
| kindergarten | Halmer Weg 14 location |
around 1900/05 | Villa; two- to three-storey building with knee floor, partly half-timbered, around 1900/05 | |
| secondary school | Halmer Weg 27 location |
around 1953/54 | Two to three-storey three-wing building, staircase and gymnasium, mixed forms of heritage protection architecture / 1950s, around 1953/54, architects possibly Julius Schneider , Idar-Oberstein, or Friedrich Otto, Kirn | |
| Water tank | Hölderlinstrasse location |
around 1900/10 | Water tank; Sandstone, around 1900/10 | |
| Residential building | Im Hohen Rech 8 location |
around 1900 | House, around 1900 | |
| hospital | Jahnstrasse 11 location |
around 1910 | Two to three-story neo-classical mansard roof building, around 1910 | |
| Andres Brewery | Kallenfelser Strasse no number location |
stately three-storey late classicist main building, elongated company building, quarry stone, other older company buildings |

|
|
| Winery | Kallenfelser Strasse 1 location |
1769-71 | former princely winery; two and a half storey three-wing complex, mansard roof, 1769–71, architect Johann Thomas Petri ; Sculpture jewelry, sculptor Hanna Cauer , Bad Kreuznach; Entrance design Friedrich
Otto Sr. |
|
| Villa Andres | Kallenfelser Strasse 2 location |
around 1890/1900 | Late historical plastered building with mezzanine, around 1890/1900 |
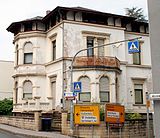
|
| Residential building | Kasinoweg 3 location |
1930 | neo-baroque mansard roof building, partially slated half-timbering, 1930, architect Otto, Kirn | |
| villa | Kasinoweg 5 location |
1876 | former casino; late Classicist villa, 1876 | |
| town hall | Kirchstrasse 3 location |
former Piarist monastery; three-storey late baroque three-wing complex, 1765–69, architect Johann Thomas Petri; former parsonage and school house, additional floors in 1753, 1768 |

|
|
| Protestant church | Kirchstrasse 4 location |
Mid 13th century | former collegiate church of St. Pankratius; neo-late Gothic hall, 1891–93, architect Wiethase; late Gothic choir, after 1467; six-story tower, the fifth floor pushed in between 1893, mid-13th century; late Gothic sacristy |
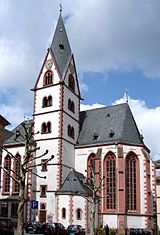
|
| Catholic parish church of St. Pankratius | Kolpingweg location |
1892-94 | New late Gothic basilica, 1892–94, architect Max Meckel , Limburg |

|
| Catholic rectory | Kolpingweg 1 location |
around 1900 | neo-Gothic plastered building, around 1900 | |
| Residential building | Linke Hahnenbachstrasse 10 location |
at the end of the 19th century | Wilhelminian style sandstone block construction with knee stick, end of the 19th century | |
| Gasthaus "An der Bach" | Linke Hahnenbachstraße 11 location |
Late 16th or early 17th century | partly half-timbered, end of the 16th or beginning of the 17th century, restaurant installation 19th century | |
| Fountain figure | Marketplace location |
around 1910 | Fountain figure, Saint George; Bronze, around 1910, sculptor Hugo Cauer , Bad Kreuznach | |
| House Kölsch | Marktplatz 4 location |
17th century | baroque residence and inn; three-storey half-timbered building, half-hip roof, 17th century | |
| Garden shed | Marktplatz 14 location |
1776 | former summer house; octagonal rococo pavilion, 1776, architect Johann Thomas Petri | |
| Residential and commercial building | Nahegasse 2 location |
16th Century | three-storey late Gothic half-hipped roof building, partly half-timbered, probably from the 16th century, changed in the 18th or 19th century | |
| Residential and commercial building | Nahegasse 5 location |
1666 | three-storey residential and commercial building; Baroque half-timbered building, slated, marked 1666 | |
| Residential and commercial building | Nahegasse 9 location |
17th century | three-storey residential and commercial building; Baroque half-timbered building, slated, 17th century | |
| Residential and commercial building | Nahegasse 11 location |
17th century | three-storey residential and commercial building; Baroque half-timbered building, slated, essentially from the 17th century (?) | |
| Evangelical parish hall | Neue Strasse 13 location |
around 1880/90 | Hipped roof building with gable projections, around 1880/90 | |
| Residential building | Ohlmannstrasse 24 location |
1920s | Castle-like baroque mansard roof building, neo-coco pavilion, probably from the 1920s | |
| Commercial building | Steinweg 2 location |
1922 | four-story expressionist commercial building, 1922; Farm building by Fritz August Breuhaus de Groot | |
| Old pharmacy | Steinweg 8 location |
1592 | Rich three-storey half-timbered building, marked 1592 | |
| Spoilage | Steinweg, at No. 15 location |
1769 | Relief stone of a late baroque portal, marked 1769 | |
| House fox | Steinweg 16 location |
1760-65 | former Salm-Salmsche government chancellery, 1760–65, architect Johann Thomas Petri; late baroque mansard hipped roof building, inscribed "destroyed 1798 / renewed 1933", architect Friedrich Otto, Kirn (?) | |
| Residential and commercial building | Steinweg 17 location |
1920s / 1930s | three-story neo-baroque mansard hipped roof building, 1920s / 1930s, architect Otto, Kirn | |
| House of the Golden Lion | Steinweg 25 location |
1791 | Residential and guest house, former blacksmith shop; late baroque solid building, marked 1791 | |
| House Benkelberg | Steinweg 41 location |
around 1900/10 | Residential and commercial building; three-storey hipped mansard roof, Art Nouveau, around 1900/10 |
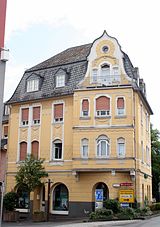
|
| Garden fence | Sulzbacher Straße, at No. 10 location |
around 1905 | former garden fence; Art Nouveau, around 1905 | |
| Residential building | Sulzbacher Strasse 15 location |
around 1880 | one and a half storey three-winged late classicist house, around 1880 | |
| Residential building | Teichweg 3 location |
around 1780/90 | Three -storey angular building formerly belonging to Amalienlust Palace, around 1780/90, heightened in the 1920s | |
| Residential building | Teichweg 6/8 location |
second half of the 19th century | two-and-a-half-storey late classicist double house, second half of the 19th century | |
| Amalienlust Palace pavilion | Teichweg 7 location |
around 1780/90 | late baroque mansard hipped roof, around 1780/90; see also Teichweg 11 | |
| Amalienlust Palace pavilion | Teichweg 11 location |
around 1780/90 | late baroque mansard hipped roof, around 1780/90; see also Teichweg 7 | |
| Residential building | Teichweg 11a location |
18th century | late baroque mansard hipped roof, 18th century | |
| Theater of the Amalienlust Palace | Teichweg 12 location |
around 1780/90 | late baroque-early classical hipped roof building, around 1780/90 | |
| Residential building | Teichweg 24 location |
1906 | historicizing Art Nouveau building, 1906 | |
| Residential building | Teichweg 26 location |
around 1900/05 | Residential house, home style with neo-Gothic motifs, around 1900/05 | |
| Residential building | Teichweg 28 location |
second half of the 19th century | late classicist house, second half of the 19th century | |
| Residential building | Teichweg 30 location |
second half of the 19th century | Villa-like late classicist house, second half of the 19th century | |
| Residential building | Übergasse 6 location |
around 1900 | Mansard roof building, clinker brick, neo-renaissance, around 1900 | |
| Residential and commercial building | Übergasse 7 location |
late 17th century | Baroque half-timbered building, late 17th century | |
| Spoilage | Übergasse, at No. 8a Lage |
1770 | Wappenstein on the former Piarist College (Haus Holinga) late baroque, marked 1770 | |
| Residential and commercial building | Übergasse 10 location |
16th Century | two residential and commercial buildings, half-timbered, partly slated, 16th century and around 1800 | |
| Residential building | Übergasse 12 location |
second half of the 18th century | late baroque mansard roof, probably from the second half of the 18th century | |
| Half-timbered house | Übergasse 14 location |
17th century | three-storey half-timbered house, partially slated, 17th century | |
| Residential and commercial building | Übergasse 18 location |
around 1800 | three-storey residential and commercial building with knee floor, around 1800 | |
| Residential and commercial building | Übergasse 20 location |
around 1800 | three-storey residential and commercial building with knee floor, half-timbered, around 1800 | |
| Residential building | Wassergasse 3 location |
around 1800 | Half-timbered house, partly massive, around 1800 | |
| Wilhelm Dröscher House | Wilhelm-Dröscher-Platz 1 location |
1876 | former district court; three-storey sandstone building, neo-renaissance, 1876; Sculpture jewelry, sculptor Hanna Cauer , Bad Kreuznach; Entrance design by Friedrich Otto senior | |
| Residential building | Wörther Weg 13 location |
1907 | Late founding house, 1907, builder Franz Reuther | |
| Gauskopf observation tower | south of the city on the Gauskopf location |
1896 | Quarry stone construction, 1896 |
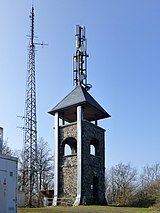
|
| Bismarckian Column | southeast of the city location |
1901 | Melaphyr block building, 1901 |

|
Kallenfels
Monument zones
| designation | location | Construction year | description | image |
|---|---|---|---|---|
| Monument zone for the Steinkallenfels castle ruins | east of the village location |
before 1158 | mentioned in 1158, blown up in 1682/84, remains of the three castles “Stock im Hane”, “Kallenfels” with keep and remains of walls, “Stein” with gate tower, shield and ring walls, round towers, etc. |
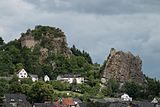 more pictures more pictures
|
Individual monuments
| designation | location | Construction year | description | image |
|---|---|---|---|---|
| Protestant church | Burgweg 12 location |
second half of the 19th century | neo-Gothic quarry stone building, second half of the 19th century | |
| school | Eulenweg 1 location |
1895 | former school; Single-storey building from the early days, marked 1895 | |
| Spoilage | Kallenfelser Hof, at No. 1 location |
16th or 17th century | Wappenstein, probably from the 16th or 17th century | |
| Round tower | Kallenfelser Hof, at No. 4 location |
Remnants of a round tower of the Steinkallenfels castle ruins |
Kirn-Sulzbach
Individual monuments
| designation | location | Construction year | description | image |
|---|---|---|---|---|
| War memorial | Kirner Strasse, on the cemetery location |
1920s | War memorial 1914/18, stele in relief, 1920s, extended after 1945 | |
| Protestant church | Kirner Strasse 62 location |
18th century | Baroque hall building, essentially from the 18th century | |
| Altars | Kirner Road, in no. 79 position |
1753 | in the Catholic Church of St. Josef Calasanza: two baroque stone altars, donated in 1753, probably designed by Johann Thomas Petri, executed by Johann Philipp Maringer, from the former collegiate church of St. Pankratius in Kirn | |
| Pump room | Kirner Strasse, at No. 85 location |
1929 | Mineral fountain drinking hall, 1929 | |
| Leyser agate grinding shop | south of the village; Hallway Edendell location |
in the middle of the 19th century | working double loop in the valley of the Nahe, mid-19th century; two workshop buildings with technical equipment, water wheel and mill ditch; the only gemstone cutting shop in the district, a monument to the history of technology |
literature
- General Directorate for Cultural Heritage Rhineland-Palatinate (publisher): Informational directory of cultural monuments in the Bad Kreuznach district (PDF, 8.1 MB). Mainz 2017.
Web links
Commons : Cultural Monuments in Kirn - Collection of pictures, videos and audio files
Individual evidence
- ↑ Ordinance on the protection of a monument zone in the Kirn district of June 30, 1994, "Jewish cemetery"
- ↑ Ordinance on placing a monument zone under protection in the Kirn district of July 13, 1982, "Kyrburg Castle Ruins"
- ↑ Ordinance on the protection of a monument zone in the Kirn district from February 9th, 1987, "Burgruine Steinkallenfels"