List of cultural monuments in Meisenheim
In the list of cultural monuments in Meisenheim , all cultural monuments of the Rhineland-Palatinate city of Meisenheim are listed. The basis is the list of monuments of the state of Rhineland-Palatinate (as of May 8, 2017).
Monument zones
| designation | location | Construction year | description | image |
|---|---|---|---|---|
| Old town monument zone |
location |
from the 14th century | Old town with buildings since the 14th century within and including the city wall of the 14th century, the Giessen with the tanning houses and the buildings in front of the former upper gate and castle church |

|
| Old cemetery monument zone | Raumbacher Strasse location |
before 1829 | laid out before 1829; Tombstone from the 17th century to around 1900; Enclosing wall |

|
| Monument zone garden house in the park Am Layengang | Hallway at the Layengang | Garden shed | ||
| Jewish cemetery monument zone | northeast of the city; Bauwald district location |
Early 18th century | Opened at the beginning of the 18th century, expanded in 1850, around 150 tombstones |

|
Individual monuments
| designation | location | Construction year | description | image |
|---|---|---|---|---|
| City fortifications |
location |
before 1315 | Long sections, some with battlements, of the city fortifications that began before 1315 and were partially destroyed in 1689 |
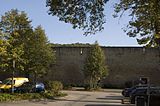
|
| Iron Bridge | At the Herrenschlag location |
1893 | segmented iron construction, 1893 |

|
| Yellow house | At Herrenschlag 1 location |
1349 | former Johanniter Commandery; in the core from 1349 (?) or before 1489, remodeling in the early 18th century; stately half-timbered building with half-hipped roof, rear shield gable, with equipment; Bridge to the churchyard of the castle church, courtyard gate |

|
| Residential building | At the Herrenschlag 2 location |
1765 | late baroque house, partly slated half-timbered, marked 1765 |

|
| Lower gate | At the lower gate location |
13th Century | three-storey city gate, 13th century and later |

|
| Untertorbrücke | At the lower gate location |
after 1784 | Three-arched sandstone bridge, probably after 1784, restored after damage in 1811, widened in 1894 |

|
| city wall | At the weir, in the area of the Giessen location |
13th Century | Remnants of the city wall with battlements, 13th century and later |
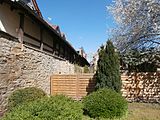
|
| Residential building | At the weir 2 location |
1879 | Wilhelminian-style sandstone block construction with knee-height, late classicist facade, 1879 |

|
| Residential building | At the weir 3 location |
between 1768 and 1820 | former tannery; Quarry stone construction, partly half-timbered, between 1768 and 1820 |

|
| Residential building | At the weir 4 location |
second half of the 19th century | former tannery; essentially from the second half of the 19th century |

|
| Courtyard | Amtsgasse 1 / 1a location |
1763-65 | stately baroque courtyard; hipped mansard roof, large barn, 1763–65, architect Philipp Heinrich Hellermann (?) |

|
| District Court | Amtsgasse 2 location |
1865/66 | former district court; late classical sandstone block construction, 1865/66 |

|
| Residential building | Amtsgasse 4 location |
around 1822/26 | Residential house, plastered building on the eaves, around 1822/26 |

|
| Residential building | Amtsgasse 5 location |
1833 | three-story classicist house, marked 1833 |

|
| Residential building | Amtsgasse 7 location |
around 1822/23 | Classicist house, around 1822/23 |

|
| Residential building | Amtsgasse 11 location |
1631 | Half-timbered house, partly solid, 1631 |

|
| Hunoltsteiner Hof | Amtsgasse 13 location |
16th to 18th century | Three-wing system, 16th to 18th century; Main building, partly half-timbered, 16th century, baroque outbuilding, 1791–21, half-timbered building over portico |

|
| Residential building | Amtsgasse 15 location |
1752 | late baroque house, marked 1752 |

|
| Residential building | Amtsgasse 19/21 location |
1778 | late baroque house, marked 1778; in the core possibly from the 17th century |

|
| Powder tower | At the pale location |
after 1315 | former powder tower or citizen tower; round town wall corner tower, after 1315, later changed |

|
| bridge | At the pale location |
second half of the 19th century | Sandstone arch bridge over the Giessen, second half of the 19th century |

|
| railway station | Bismarckplatz 1 location |
1894 | Late historical sandstone block construction with tower, goods shed, outbuilding, 1894 |
 more pictures more pictures
|
| barn | Bürgermeister-Waelder-Weg, next to No. 1 location |
before 1768 | former barn, core before 1768 | |
| door | Hammelsgasse, at No. 1 location |
Late 18th century | late baroque door leaf, end of the 18th century |

|
| Residential building | Hammelsgasse 3 location |
before 1726 | Residential house, essentially before 1726, marked 1833 |

|
| Residential building | Hammelsgasse 5 location |
before 1739 | baroque half-timbered house, before 1739 |
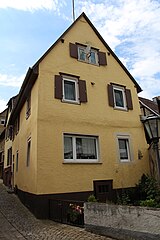
|
| bridge | Hans-Franck-Strasse location |
1761 | single arch quarry stone bridge over the Reiffelbach, marked 1761 |
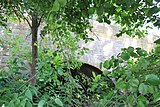
|
| Agricultural school | Herzog-Wolfgang-Straße 9 location |
1922/23 | former agricultural school; Neoclassical plastered building, marked 1922/23 |

|
| Residential building | Behind the Hofstadt 9 location |
1904 | Clinker brick building, Art Nouveau motifs, 1904 |
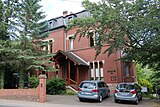
|
| Garden shed | Behind the Hofstadt, at No. 11 Lage |
around 1830 | Classical garden house, around 1830 | |
| Garden shed | Behind the Hofstadt, at No. 19 location |
around 1830 | Garden house, classicistic, around 1830 | |
| Residential and commercial building | Klenkertor 2 position |
after 1686 | late baroque hipped mansard roof building, marked 1784, in the core probably after 1686 |
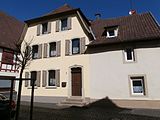
|
| Residential and commercial building | Klenkertor 3 position |
1604 | Residential and commercial building, partly half-timbered, marked 1604, remodeled in the late 18th century |

|
| Gasthaus "Zum Engel" | Klenkertor 6 layer |
Early 18th century | stately half-timbered building, probably from the beginning of the 18th century |

|
| Catholic parish church of St. Anthony of Padua | Klenkertor 7 position |
1685-88 | former Franciscan monastery church; Baroque hall, 1685–88, architect Franz Matthias Heyliger , neo-baroque tower, 1902, architect Ludwig Becker , Mainz |

|
| Catholic rectory | Klenkertor, to No. 7 location |
1716 | former Franciscan monastery, baroque two-wing complex, marked 1716 and 1732; former monastery garden |

|
| Residential and guest house | Klenkertor 9 position |
1704 | Residential and guest house; two baroque half-timbered gabled houses, partly massive, 1704 and 1714, combined in 1818 |

|
| Residential building | Klenkertor 16 position |
16th or 17th century | Half-timbered house, partly massive, probably from the 16th or 17th century |

|
| barn | Klenkertor, between No. 20 and 22 position |
before 1768 | Quarry stone barn, before 1768, remodeling marked 1853 |

|
| Residential building | Klenkertor 26 location |
1618 | rich three-storey half-timbered house, marked 1618 and 1814 |

|
| Residential building | Klenkertor 30 location |
17th century | House, probably from the 17th century and later |

|
| Residential building | Klenkertor 36 location |
1822 | Residential house, neo-baroque hipped roof building, 1822 |

|
| Residential building | Lauergasse 3 location |
1770 | late baroque house, marked 1770, possibly older in core |

|
| Residential building | Lauergasse 5 location |
1739 | Baroque house, marked 1739 |

|
| Residential building | Lauergasse 8 location |
Early 18th century | Baroque house, in the core probably from the beginning of the 18th century |

|
| sculpture | Liebfrauenberg, at No. 31 location |
1937/38 | Sculpture group mother and child, 1937/38, sculptor Arno Breker | |
| Residential building | Lindenallee 2 position |
1843 | Late classicist house with knee floor, 1843 |

|
| Old elementary school | Lindenallee 9 location |
1908 | Heimatstil building with renaissance motifs, 1908, building councilor houses, Kreuznach |

|
| villa | Lindenallee 21 location |
1911 | stately late-historic villa, 1911 |

|
| Residential building | Marktgasse 2 location |
before 1761 | Baroque half-timbered house, before 1761, remodeled in 1782 |

|
| Residential building | Marktgasse 3 location |
16th Century | Half-timbered house, partly massive, possibly from the 16th century in the core, renovation marked 1809 |
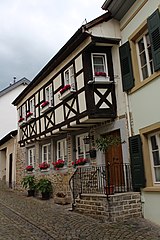
|
| Residential building | Marktgasse 5 location |
around 1830 | Classicist house, around 1830, possibly from the 17th or 18th century in the core |
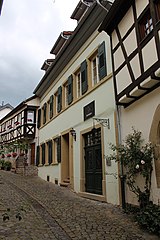
|
| Residential building | Marktgasse 9 location |
1782 | three-storey late baroque house, marked 1782 |
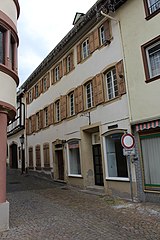
|
| Mohren Pharmacy | Marktplatz 2 location |
16th Century | three-storey renaissance building, the core from the 16th century |

|
| Residential and commercial building | Marketplace 3 | 16th Century | three-storey residential and commercial building, core from the 16th century (?), remodeled in 1841 |

|
| Market hall | Marktplatz 4 location |
around 1550/60 | former market hall; Elongated, rich monopitch roof, half-timbered structure, column portico, possibly around 1550/60 or from the 17th century |

|
| Residential and commercial building | Marktplatz 5 location |
1856 | Residential and commercial building; late classical sandstone block construction, 1856 |

|
| Town mill | Mühlgasse 3 location |
late 18th century | former town mill; City wall tower (mill tower), large half-hip roof structure, essentially from the late 18th century, rebuilding marked 1860; three- to four-storey warehouse building, round arch style, 1897, with city wall tower, 14th century, remains of the wall |

|
| Residential building | Mühlgasse 6 location |
1705 | Baroque half-timbered house, plastered, marked 1705 |
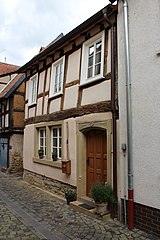
|
| barn | Mühlgasse 8 location |
18th century | former stable (?), partly half-timbered, 18th century (?) |
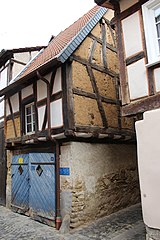
|
| barn | Mühlgasse 10 location |
18th or 19th century | Barn, partly half-timbered, 18th or 19th century |

|
| Residential building | Mühlgasse 12 location |
1565 | Residential house, in the core from 1565 (?), Half-timbered upper floor probably from the 18th century |

|
| hospital | Mühlgasse 14 location |
before 1768 | former hospital; Plastered building, before 1768, conversions in the 19th and 20th centuries, barn 1706 |

|
| Residential building | Obergasse 1 location |
1852 | late classicist house, marked 1852, probably older in the core |

|
| Residential building | Obergasse 2 location |
1720 | Baroque half-timbered house, partly massive, marked 1720 |

|
| Kellenbacher Hof | Obergasse 3 location |
1530 | late Gothic solid building with box oriel and stair tower, marked 1530 |

|
| Knight's hostel | Obergasse 4 location |
second half of the 16th century | two- to three-storey semi-detached house, partly half-timbered (baroque), core from the second half of the 16th century, marked 1723 |

|
| Steinkallenfelser Hof | Obergasse 5 location |
around 1530 | Late Gothic solid building with a stair tower, around 1530, remodeled in the 18th and 19th centuries |

|
| Residential building | Obergasse 6 location |
15th or 16th century | Semi-detached house, partly half-timbered, late-Gothic core (15th or 16th century), facade redesigned in a classical style around 1840 |
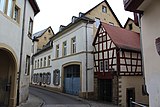
|
| Reformed rectory | Obergasse 7 location |
around 1760 | former reformed rectory; Late baroque building, around 1760, half-timbered barn |

|
| Princeward court | Obergasse 8 location |
16th Century | Fürstenwärts court, 16th century; three-story house, late classicist facade, 1855, builder Krausch, outbuildings from the 18th and 19th centuries |

|
| Residential building | Obergasse 12 location |
before 1768 | late baroque house, before 1768 |

|
| Residential building | Obergasse 13 location |
1713 | Baroque half-timbered house, plastered, 1713, rebuilt before 1823 |

|
| Residential building | Obergasse 15 location |
17th or early 18th century | Baroque half-timbered house, 17th or early 18th century |

|
| Residential building | Obergasse 16 location |
before 1730 | Residential house, partially slated half-timbered, essentially before 1730, remodeling at the beginning of the 19th century; Rear building (Marktgasse 1): half-timbered house, partly massive, core from the 17th century, remodeled around 1800 |

|
| Residential building | Obergasse 17 location |
16th Century | Renaissance half-timbered house, 16th century |

|
| Judenbad | Obergasse 18 location |
former Judenbad; Art Nouveau front door | ||
| Inspector's House | Obergasse 19 location |
after 1588 | former Lutheran rectory, Renaissance half-timbered building with a polygonal stair tower, after 1588 |

|
| Residential building | Obergasse 21 location |
1728 | Baroque half-timbered house, partly massive, marked 1728 |
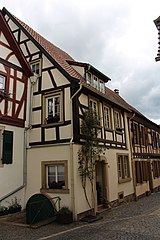
|
| Residential building | Obergasse 22 location |
1906-08 | late founding house, clinker brick facade, 1906-08, master builder Wilhelm |

|
| Residential building | Obergasse 23 location |
17th century | Half-timbered house, partly massive, in the core probably from the 17th century, late baroque renovation (1764?) |

|
| Residential building | Obergasse 25 location |
1931 | House with window parapets in relief, marked 1931 |

|
| Boos from Waldeck'scher Hof | Obergasse 26 location |
late medieval core; three-story plastered building, stair tower, marked 1669, remodeled in 1822 |
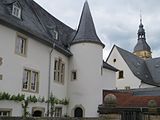
|
|
| Residential building | Obergasse 29 location |
17th century | baroque half-timbered house, partly massive, 17th century |

|
| Residential building | Obergasse 31 location |
13th or 14th century | Residential house, marked 1612, probably Gothic core (13th or 14th century?), Remodeled in 1891, extension, partly half-timbered, around 1900 |
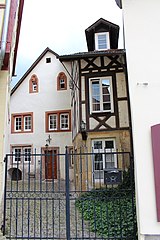
|
| Spolia | Obergasse, at No. 35 location |
Gothic window and corbels |

|
|
| Residential building | Obergasse 41 location |
around 1704 | three-story baroque half-timbered house, around 1704 |

|
| Association municipality administration | Obertor 13 location |
1906/07 | Art Nouveau villa, 1906/07 |

|
| Bonnet Brewery | Obertor 15 location |
third third of the 19th century | former Bonnet brewery; Extensive Wilhelminian style complex with former malting and storage buildings with four chimneys, farm yard, neo-Gothic style elements, third third of the 19th century |

|
| villa | Obertor 24 location |
1890-93 | Villa; Late founding hipped roof construction, neo-renaissance, three-storey tower, 1890–93, architect Jean Rheinstädter , Kreuznach |

|
| Forester's house | Obertor 30 location |
1898 | former forester's house; Single-storey building with a cripple hipped roof from the late founding period, 1898 |
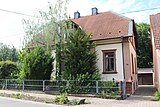
|
| villa | Obertor 34 location |
1896/97 | late founding villa, 1896/97 |

|
| villa | Obertor 36 location |
1906 | historicizing villa, 1906 |

|
| villa | Obertor 38 location |
1906 | Villa, historicizing Art Nouveau, 1906 |

|
| Fountain | Reporting station location |
1938 | Laufbrunnen, 1938, fountain bowl and stick by Jordan, bronze figure by Emil Cauer the Younger |

|
| Residential and guest house | Reporting place 4 position |
Late 16th century | Half-timbered house, partly massive, in the core from the end of the 16th century, 1754 marked baroque overformed |

|
| portal | Reporting station, at No. 5 location |
1718 | Portal, baroque, marked 1718 |
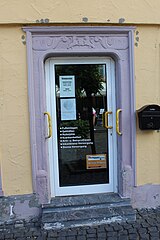
|
| Residential building | Reporting station 6 position |
17th century | Baroque half-timbered house, partly massive, 17th century, marked 1758 |

|
| Residential building | Reporting station 7 position |
Mid 18th century | Residential house, late baroque mansard roof, mid-18th century |

|
| Residential building | Reporting place 8 position |
first half of the 19th century | three-storey half-timbered house, plastered, first half of the 19th century |

|
| Residential building | Reporting station 12/14 position |
before 1768 | three-storey late baroque house with knee floor, before 1768, remodeled in 1870 |

|
| Evangelical parish hall | Rathausgasse 1 location |
1761-71 | former Lutheran Christian Church; late baroque hipped roof building, 1761–71, architect Philipp Heinrich Hellermann |

|
| Residential building | Rathausgasse 3 location |
before 1550 | former barn, partly half-timbered, before 1550 (allegedly from 1495) |
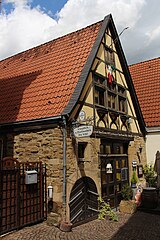
|
| Courtyard | Rathausgasse 7, 9 location |
18th century | Residential house, barn, mainly baroque building group, 18th century, half-hipped roof construction, gate drive with half-timbered superstructure, quarry stone outbuilding |

|
| Residential building | Rathausgasse 10 location |
18th century | Baroque hipped mansard roof, 18th century | |
| Residential building | Raumbacher Strasse 3 location |
1906 | Residential house, Art Nouveau, 1906, architect Wilhelm |

|
| Residential building | Raumbacher Strasse 5 location |
1906/07 | single-storey house, Art Nouveau motifs, 1906/07 |

|
| Residential building | Raumbacher Strasse 7 / 7a location |
1905 | one and a half storey double house, 1905 |

|
| Residential building | Raumbacher Strasse 9/11 location |
1907/08 | Double house; single-storey mansard roof building, Art Nouveau, 1907/08 |

|
| Garden shed | Saarstrasse, behind No. 3 location |
1766 | Garden house, rococo plastered building with tail roof, 1766 |

|
| synagogue | Saarstrasse 3a location |
three-storey sandstone block construction, round arch style, 1866 |
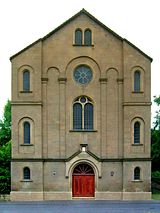 more pictures more pictures
|
|
| Courtyard | Saarstrasse 6 location |
around 1840 | stately late classicist first ridge, around 1840 |

|
| Chapel of the manor house | Saarstrasse 7 location |
1745 | former chapel of the manor house (?); marked 1745, remodeled around 1900; late classicist house, around 1850/60, belonging? |
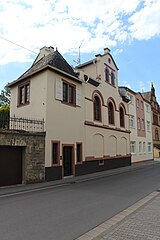
|
| villa | Saarstrasse 9 location |
1893 | Villa, New Renaissance, 1893; Front garden retaining wall with iron mesh fence; Pavilion with a curved hipped roof, 18th century |

|
| post Office | Saarstrasse 12 location |
1933 | Heimatschutzstilbau with Expressionist motifs, 1933, Post Building Officer Richard Lütje |

|
| Residential and commercial building | Saarstrasse 16 location |
1898 | Residential and commercial building, three-storey late founding house, Renaissance motifs, 1898 |

|
| Residential building | Saarstrasse 17 location |
1908-10 | villa-like late historical house, 1908-10 |

|
| Bank building | Saarstrasse 21 location |
1901/02 | former bank building; late founding house, renaissance motifs , 1901/02, garden architect Karl Gréus , executed by architect Schöpper |

|
| Inn | Saarstrasse 23 location |
1904 | Late founding inn, renaissance motifs, 1904 |

|
| Doors and stairs | Schillerstrasse, in No. 4d location |
two classical doors, stairs | ||
| Oil mill | Schillerstraße 6 location |
1693 | former oil mill; Baroque half-timbered house, half-hip roof, 1693 |
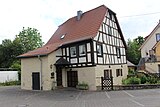
|
| Residential building | Schillerstraße 8 location |
1902 | late founding house, neo-renaissance, 1902 |
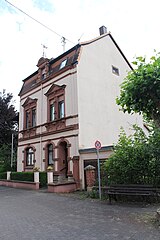
|
| War memorial | Schlossplatz, on the city wall location |
1924 | War memorial 1914/18, relief of an angel with trombone, terracotta, 1924, sculptor Professor Ludwig Cauer , Bad Kreuznach |

|
| Evangelical castle church | Schlossplatz 1 location |
former Johanniterkirche, late Gothic hall church, 1479–1504, architect Philipp von Gmünd , 1766–1770 interior renovation by Philipp Heinrich Hellermann; Retaining wall with a late Gothic portal, marked 1484 |
 more pictures more pictures
|
|
| Castle of the dukes of Pfalz-Zweibrücken | Schlossplatz 2/3 location |
1614 | Magdalen building of the palace; octagonal stair tower, 1614, architect Hans Grawlich , heightened in 1825; Side wing, 1825, architect Georg Moller |

|
| Residential building | Schmidtsgasse 1 location |
16th or early 17th century | three-storey half-timbered house, plastered, essentially from the 16th or early 17th century, remodeled in 1885 |
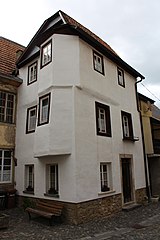
|
| Magazine building | Schmidtsgasse 2 location |
1876 | one and a half storey warehouse building, 1876 |

|
| Residential building | Schweinsgasse 7 location |
18th century | Residential house with knee-high floor, possibly from the 18th century at its core, remodeled in the late classicist style around 1830 |
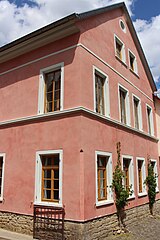
|
| door | Schweinsgasse, at No. 12 Lage |
first half of the 19th century | Classical front door leaf, first half of the 19th century |

|
| Residential building | Schweinsgasse 16 location |
1905 | House, 1905 |

|
| Garden shed | City moat, at No. 7 location |
around 1820 | Classical garden house, around 1820 | |
| Garden shed | City moat, at No. 9 location |
1836 | Classicist garden house, marked 1836 | |
| Residential building | Untergasse 1 location |
17th century | Baroque half-timbered house, plastered and slated, probably from the 17th century, marked 1716 |

|
| Residential building | Untergasse 2 location |
15th century | Three-storey hipped roof building, core from the 15th century, western eaves from the 17th and 18th centuries |

|
| Residential and commercial building | Untergasse 8 location |
second half of the 16th century | three-storey residential and commercial building, half-timbered, essentially from the second half of the 16th century, probably remodeled in the 18th century |

|
| Residential and commercial building | Untergasse 10 location |
1724 | Baroque residential and commercial building, marked 1724 |

|
| Residential building | Untergasse 12 location |
Mid 16th century | Half-timbered house, partly solid, mid-16th century, baroque remodeling in the 17th century |

|
| Residential and commercial building | Untergasse 15/17 location |
1658 | Residential and commercial building, marked 1658, remodeled in the 19th century, shop fitting around 1900 |

|
| Residential and commercial building | Untergasse 18 location |
1872 | three-storey late classical sandstone block building, 1872; associated late classicist house, mid-19th century |

|
| Residential building | Untergasse 19 location |
1529 | Half-timbered house, partly massive, marked 1529, baroque remodeling in the later 18th century |

|
| Residential and commercial building | Untergasse 20/22 location |
before 1768 | three-storey residential and commercial building (half-timbered semi-detached house), essentially before 1768; Volute stone with stonemason's mark, probably from the 16th or 17th century |
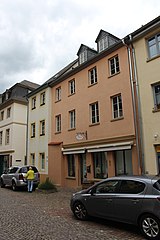
|
| town hall | Untergasse 23 location |
around 1517 | three-storey late Gothic half-hipped roof building, partially slated half-timbering, hall ground floor, around 1517, architect probably Philipp von Gmünd; Stair tower 1580, spindle 1652 |

|
| facade | Untergasse 24 location |
before 1768 | Façade of a residential and commercial building, mansard hipped roof, in the core before 1768, heightened around 1825 |
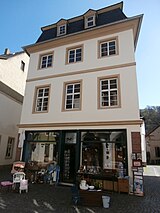
|
| Residential and commercial building | Untergasse 28 location |
first half of the 16th century | three-storey residential and commercial building; Half-timbered structure, the core from the first half of the 16th century |

|
| door | Untergasse, at No. 29 Lage |
1797 | former front door and closet, 1797 | |
| Residential building | Untergasse 32 location |
1787 | three-storey late baroque house, formerly marked 1787 |

|
| Residential and commercial building | Untergasse 33 location |
Late 17th century | three-storey residential and commercial building, end of the 17th century |

|
| Residential and commercial building | Untergasse 34 location |
1526 | Half-timbered house with box oriel, allegedly from 1526, more likely from the second half of the 16th or early 17th century |

|
| Residential and commercial building | Untergasse 35 location |
before 1768 | three-storey residential and commercial building; Half-timbered structure, mainly before 1768, remodeling in the 19th century |

|
| Residential and commercial building | Untergasse 36/38 location |
late 18th century | Residential and commercial building; No. 36: in the core from the late 18th century, classicist shop fitting; No. 38: 1932, architect Wilhelm |
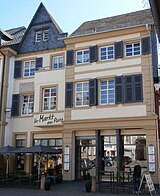
|
| door | Untergasse, at No. 37 Lage |
around 1780 | Rococo door panel, around 1780 |

|
| Doors and stairs | Untergasse, at No. 39 Lage |
1817 | classicist front door leaves, around 1820; Stone tablet with building inscription, 1817; Wooden staircase, 1817 | |
| Residential building | Untergasse 40 location |
1822/23 | three-story classicist house, 1822/23 |

|
| Residential and commercial building | Untergasse 53 location |
Early 17th century | three-storey residential and commercial building, half-timbered, early 17th century |

|
| Residential building | Untergasse 54 location |
around 1570/80 | three-storey half-timbered house, partly massive, polygonal stair tower, around 1570/80, portal marked 1775 |

|
| Residential and commercial building | Untergasse 55/57 location |
16th Century | three-storey residential and commercial building; two half-timbered houses combined under one roof, 16th century |
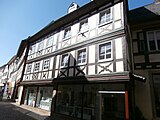
|
| Residential and commercial building | Untergasse 59 location |
18th century | Half-timbered residential and commercial building, partly massive, in the core probably from the 18th century, remodeled in 1838 |

|
| Residential and commercial building | Untergasse 60 location |
1820 | Residential and commercial building, marked 1820; baroque rear building, 18th century |

|
| Residential and commercial building | Untergasse 62 location |
15th century | three-storey residential and commercial building, the core from the 15th century (?), half-timbered probably from the 18th century |

|
| Gasthaus "Zum Untertor" | Untergasse 66 location |
before 1768 | Baroque residence and inn, before 1768 (possibly from the 17th century) |

|
| Residential building | Wagnergasse 1 location |
around 1800 | Classicist house, the core around 1800 |
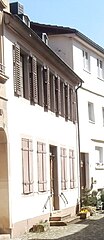
|
| Residential building | Wagnergasse 2 location |
before 1712 | baroque house, before 1712 |

|
| Residential building | Wagnergasse 5 location |
before 1685 | Half-timbered house, essentially before 1685, marked 1772 | |
| Residential building | Wagnergasse 8 location |
1671 | former post office; Half-timbered house, partly massive, marked 1671, late Baroque overformed marked 1780 |

|
| Residential building | Wagnergasse 11 location |
in the middle of the 19th century | late classicist house, mid-19th century |

|
| Residential building | Wagnergasse 13 location |
17th or 18th century | baroque half-timbered house, partly massive, 17th or 18th century |

|
| Residential building | Wagnergasse 20 location |
1743 | Baroque half-timbered house, partly massive, mansard roof, marked 1743 |

|
| bridge | south of the city in the valley of the Glan location |
1749 | double-arched baroque sandstone bridge, marked 1749 | |
| Garden shed | southwest of the city; Hallway in the Bendstich location |
1793 | Garden shed; late baroque plastered building, allegedly from 1793 | |
| Water tank | west of the city on the K 66; Hallway in the Gohlenbach location |
1899 | Water tank, sandstone block front, marked 1899 |
Former cultural monuments
| designation | location | Construction year | description | image |
|---|---|---|---|---|
| Gasthaus "Zur Blume" | Obergasse 33 location |
before 1768 | late baroque mansard roof building, before 1768; Rebuilt in 2013, deleted from the list of monuments |

|
| Residential building | Rathausgasse 8 location |
16th Century | Residential house, essentially late Gothic (16th century?), Remodeled in the 18th century, around 1820 and in the 20th century; stately half-timbered outbuilding; canceled, replaced by a new building and deleted from the list of monuments | |
| Workshop building | Schillerstraße 18 location |
around 1900 | former saddlery (?); one-storey workshop building with shop around 1900; deleted from list of monuments |

|
| Residential and commercial building | Untergasse 56 location |
17th or 18th century | baroque residential and commercial building, 17th or 18th century; deleted from list of monuments |
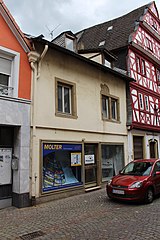
|
literature
- General Directorate for Cultural Heritage Rhineland-Palatinate (publisher): Informational directory of cultural monuments in the Bad Kreuznach district (PDF; 8.1 MB). Mainz 2017.
Individual evidence
- ↑ Ordinance on the protection of a monument zone in the Meisenheim district of November 16, 1984, "Altstadt Meisenheim"
- ↑ Ordinance on the protection of a monument zone in the Meisenheim district of November 4, 1988, "Garden house in the Park Am Layengang"
- ^ Ordinance on the protection of a monument zone in the Meisenheim district of October 17, 1988, "Jewish cemetery"
Web links
Commons : Kulturdenkmäler in Meisenheim - Collection of images, videos and audio files