List of cultural monuments in Bad Sobernheim
In the list of cultural monuments in Bad Sobernheim , all cultural monuments of the Rhineland-Palatinate city of Bad Sobernheim including the district Steinhardt and the desert areas Eckweiler and Pferdfeld are listed. The basis is the list of monuments of the state of Rhineland-Palatinate (as of May 8, 2017).
Bad Sobernheim
Monument zones
| designation | location | Construction year | description | image |
|---|---|---|---|---|
| Monument zone Großstrasse | Großstrasse 2–52 and 1–57, Marumstrasse 26, Marktplatz 2 location |
16th to 19th century | two- to three-storey residential and commercial buildings, partly half-timbered, mainly from the 16th to 19th centuries | |
| Jewish cemetery monument zone | northeast of the city; Corridor in the Judenkirchhof location |
around 1785 | Area created around 1785 with 140 tombstones from 1829; Memorial from 1950 with war memorial plaque 1914/18 |
Individual monuments
| designation | location | Construction year | description | image |
|---|---|---|---|---|
| City fortifications | after 1330 | built after 1330, destroyed in 1689, rebuilt in a modified form; preserved parts of the city wall between Kirchstrasse 9 and 13 ( ⊙ ), at Kapellenstrasse 5 ( ⊙ ), behind Poststrasse 39 and 41 ( ⊙ ), between Großstrasse 91 and Ringstrasse 3 ( ⊙ ), behind Ringstrasse 35 and 37 ( ⊙ ), behind Ringstrasse 59 and 61 ( ⊙ ), at Wilhelmstraße 37 ( ⊙ ), behind Bahnhofstraße 24 ( ⊙ ) and behind Bahnhofstraße 2 and 4 ( ⊙ ) | ||
| Felke memorial | Bahnhofstrasse location |
1935 | Standing figure, bronze, inscribed 1935 | |
| railway station | Bahnhofstrasse 1 location |
second half of the 19th century | Sandstone cuboid buildings with one to two-storey reception building, slate hip roofs, second half of the 19th century |
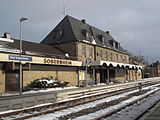
|
| Residential and commercial building | Bahnhofstrasse 4 location |
in the middle of the 19th century | Residential and commercial building; Late Classicist plastered building, open staircase with columned balcony, mid-19th century, gable-crowned extension around 1910 | |
| Bank building | Bahnhofstrasse 21 location |
1900 | former savings bank building; late historical house installation, marked 1900 | |
| Town mill | Dornbachstrasse 20 location |
1810 | Uniform group of residential and farm buildings, partly half-timbered, half-hipped roofs with towed ventilation zones, one marked 1810; Mill ditch, water wheel |

|
| Tombs | Eckweiler Strasse, on the cemetery location |
second half of the 19th century | Group of tombs: in the form of an oak stump, 1868; two more of the same type; Gothic stele, 1855; two classical grave columns, mid-19th century; E. Felke tomb, granite block with bronze portrait, 1926 (?); Tomb of the Liegel and Schmitt families, display wall, Art Nouveau, around 1910; J. Müller tomb, galvanoplastic angel, wrought iron enclosure, around 1910; Morian tomb, antique stele, urns, 1898 |

|
| Small mill | Felkestrasse without number location |
around 1910/20 | Mill building, Heimatstil, around 1910/20, next to it quarry stone building, 19th century; Nahestrasse 57 and Felkestrasse 65: originally probably associated houses; hydraulic engineering systems |

|
| Residential building | Großstrasse 6 location |
in the middle of the 19th century | late classicist house, partly half-timbered, mid-19th century | |
| Residential and commercial building | Großstrasse 7 location |
18th century | Residential and commercial building; Baroque half-timbered building, partly massive, essentially from the 18th century | |
| Residential building | Großstrasse 10 location |
first half of the 19th century | Half-timbered house, partly massive, probably from the first half of the 19th century | |
| Residential and commercial building | Großstrasse 19 location |
16th or 17th century | Residential and commercial building; Half-timbered building, partly massive, in the core possibly from the 16th or 17th century |

|
| Residential and commercial building | Großstrasse 35 location |
1754 | Residential and commercial building; late baroque half-timbered building, partly massive, marked 1754 | |
| relief | Großstraße, at No. 36 location |
18th century | baroque wooden relief, 18th century | |
| Courtyard | Großstrasse 37 location |
1700 | Courtyard area; Half-timbered house, partly massive, baroque core, marked 1700, remodeled in the early 19th century, archway marked 1772, outbuilding from the 18th century | |
| Residential and commercial building | Großstrasse 40 location |
16th or 17th century | Residential and commercial building, the core from the 16th or 17th century, stair tower, archway marked 1720, facade around 1820/30 classicist overformed | |
| Mikveh | Großstrasse, in No. 53 position |
after 1850 | Mikveh, after 1850 | |
| Russian court | Großstrasse 55/57 location |
1597 | three-storey former noble court, partly half-timbered, stair tower, marked 1597 | |
| German House Inn | Großstrasse 67 location |
early 18th century | elongated baroque half-timbered building, partly massive, early 18th century | |
| Residential building | Großstrasse 88 location |
Mid 18th century | Residential building; late baroque mansard hipped roof, mid-18th century | |
| synagogue | Gymnasialstrasse 9 location |
1859 | former synagogue; Late classical hipped roof building, sandstone cuboid, marked 1859 |

|
| Teutonic Order Commandery | Gymnasialstrasse 11 location |
1750 | late baroque hipped roof building, marked 1750 |

|
| school | Gymnasialstrasse, to No. 11 location |
1911/12 | former secondary school, now district court; Two-wing neo-baroque mansard hipped roof, 1911/12, architect Friedrich Otto , Kirn |

|
| Catholic rectory | Herrenstrasse 16 location |
1748 | Baroque plastered building, marked 1748 | |
| Catholic Parish Church of St. Matthew | Herrenstrasse 18 location |
1898/1900 | neo-late Gothic hall church, 1898/1900, architect Ludwig Becker , Mainz; On the churchyard wall, cast iron stove plates in relief and a baroque figure of St. John Nepomuk, 18th century |

|
| Stair tower | Herrenstrasse, at No. 24 location |
around 1600 | Renaissance stair tower, around 1600 | |
| War memorial | Igelsbachstrasse location |
1936 | War memorial 1914/18, soldier, bronze, sandstone stelae, 1936, sculptor Emil Cauer the Younger | |
| Evangelical parish church of St. Matthias | Igelsbachstrasse 7 location |
around 1400 | late Gothic hall church, west tower around 1500 by Peter Ruben , Meisenheim, nave 1482–84, choir around 1400, rebuilt around 1500, Romanesque tower |

|
| Tombs | Igelsbachstraße, at No. 7 in the churchyard location |
19th century | 19th century tombs | |
| Husbandry | Igelsbachstrasse 8 location |
1589 | former court of nobles; three-storey component with stair tower, marked 1589, two-storey baroque component with gate drive, 18th century | |
| Evangelical rectory | Igelsbachstrasse 14 location |
18th century | two-part baroque building, 18th century, extended in the late 19th century; Memorial plaque for Wilhelm Oertel | |
| Disibodenberg Chapel | Kapellenstrasse 5 location |
1401 ff. | Late Gothic vaulted building, 1401 ff., 1566 conversion to a warehouse, vaulted cellar |

|
| War memorial | Kirchstrasse location |
after 1871 | War memorial 1870/71, column with eagle, after 1871 | |
| Residential building | Kirchstrasse 7 location |
16th Century | Residential house, architectural part, core from the 16th century, expanded at the back, remodeled in a late Classicist style in the mid-19th century; Renaissance window in the north gable, 16th century | |
| Malteserhof | Kleine Kirchstrasse 2 location |
1722 | baroque mansard hipped roof building; Archway with coat of arms stone, marked 1722; with Saarstrasse 30 the former Malteserhof; Barn with archway, 16th century (?) | |
| Evangelical Philipps Church and Imperial Hall | Kreuzstrasse 7 location |
1737-41 | baroque quarry stone building, 1737–41, converted into a restaurant in 1901, extension of the neo-baroque imperial hall in 1905, architect Friedrich Otto, Kirn; Belonging to the area mansard roof building at Kreuzstraße 9 |
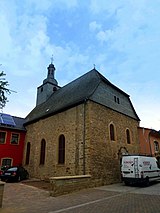
|
| Catholic Maltese Chapel | Malteser Strasse 9 location |
around 1426 | late Gothic chapel of the former Johanniterkommende, around 1426 to around 1465, nave restored in 1671 |

|
| sculpture | Marktplatz, at No. 2 location |
18th century | Madonna, baroque, 18th century | |
| Residential and commercial building | Marktplatz 6 location |
16th Century | Residential and commercial building; three-story late Gothic half-timbered building, partly massive, probably from the 16th century |

|
| Residential and commercial building | Marktplatz 9 location |
Mid 18th century | Residential and commercial building; late baroque mansard hipped roof, mid-18th century | |
| town hall | Marktplatz 11 location |
1861-63 | representative neo-late Gothic house installation, 1861–63, architect Peters, Bad Kreuznach; Bell tower and two late classical additions, 1860s |
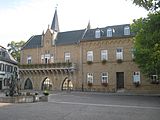
|
| villa | Meddersheimer Strasse 39 location |
1893 | neo-baroque villa, marked 1893, on the garden side extended around 1910/20 | |
| villa | Meddersheimer Strasse 42 location |
1890 | Villa; two-and-a-half-storey clinker brick building from the late founding period, renaissance motifs, marked 1890 | |
| villa | Poststrasse 5 location |
1894 | Villa; Two-and-a-half-storey hipped roof construction dating from the late founding period, neo-renaissance motifs, sandstone and clinker brick, marked 1894 | |
| villa | Poststrasse 7 location |
around 1890 | Villa; clinker brick building from the late founding period, renaissance motifs, around 1890 | |
| Residential building | Poststrasse 11 location |
around 1900 | two-and-a-half-story solid building, partly timber-frame, around 1900 | |
| Administration building | Poststrasse 26 location |
around 1900 | former municipal power station; Administration building; Villa-like clinker brick building from the late Wilhelminian era, around 1900 | |
| villa | Poststrasse 30 location |
1914 | Villa; single-storey mansard roof building, Heimatstil, 1914 | |
| villa | Poststrasse 31 location |
around 1910 | Villa; Heimatstil, around 1910 | |
| Priorhof | Priorhofstraße 16/18 location |
1572 | Renaissance building with stair tower, marked 1572, bay window marked 1609, archway 16th or 17th century, extension with cellar arch and baroque relief |

|
| hospital | Ringstrasse 36 location |
1893 | former hospital; three and a half story villa-like neo-Gothic quarry stone building, marked 1893, farm building | |
| Residential building | Saarstrasse 17 location |
16th or 17th century | Half-timbered house, 16th or 17th century | |
| Malteserhof | Saarstrasse 30 location |
1723 | Baroque mansard hipped roof, archway, skylight portal marked 1723; connected to Kleine Kirchstrasse 2 by an archway | |
| villa | Staudernheimer Strasse 13 location |
around 1920 | Villa; Baroque building with hipped roof, around 1920; urban focus | |
| milestone | Staudernheimer Strasse, at No. 14 location |
19th century | Prussian all-round milestone; Sandstone obelisk, 19th century |

|
| Residential building | Steinhardter Strasse 1/3 location |
around 1870 | Wilhelminian style double dwelling; Hipped mansard roof with late Classicist elements, around 1870 | |
| Villa Zens | Steinhardter Strasse 2 location |
late classical plastered building with knee floor, extension with winter garden; in the garden wall base of a cross, marked 1753 | ||
| House "To the small bay window" | Wilhelmstrasse 3 location |
1614 | rich Renaissance building, marked 1614 and 1622; Corresponding gable building, essentially from the 16th century, remodeled in the late Classicist style in the 19th century |

|
| Steinkallenfelser Hof and the "Hohe Burg" inn | Wilhelmstrasse 8 location |
1532 | Half-hip roof construction, essentially from the 16th century (marked 1532 and 1596); late classicist inn, second half of the 19th century |

|
| Porter's lodge | Wilhelmstrasse 13 location |
18th century | Baroque half-timbered house, partly massive, 18th century, ground floor marked 1840 |

|
Former cultural monuments
| designation | location | Construction year | description | image |
|---|---|---|---|---|
| Monument zone Kurhaus Dhonau | south of the city location |
1907 | Heimatstil buildings, 1907 to around 1930: "Kurhaus", former farm building, around 1920; “Hermannshof” with half-timbering and arcades, before 1920; Tea house not far from the Nahe; "Haus Waldeck", Villa 1907 (extension from 1958), "Haus Helge", around 1930; House group "Arngard" (clay hall and bath house); overall structural system ; deleted from list of monuments |
Eckweiler
Individual monuments
| designation | location | Construction year | description | image |
|---|---|---|---|---|
| Protestant church | in the deserted Eckweiler location |
around 1500 | formerly Holy Cross; Late Gothic hall building, expanded around 1500, 1908, roof turret 1907 |
 more pictures more pictures
|
Horse field
Individual monuments
| designation | location | Construction year | description | image |
|---|---|---|---|---|
| Alteburgturm | north of the L 229 in the Soonwald location |
1893 | four-storey round tower, quarry stone, 1893 |
 more pictures more pictures
|
| Forest house Alteburg | on the L 229 in the Soonwald location |
at the end of the 19th century | Wilhelminian style Streckhof, late 19th century | |
| Old forest district in Entenpfuhl | on the L 230 ( Entenpfuhl 1) location |
first half of the 18th century | Baroque half-timbered building, partly massive, half-hip roof, first half of the 18th century; 1760–95 residence of the forester Friedrich Wilhelm Utsch ("Hunters from Electoral Palatinate") |
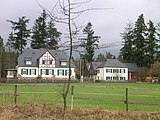
|
| Monument "Hunters from Electoral Palatinate" | on the L 230 (east of Entenpfuhl) location |
1913 | Limestone, 1913, sculptor Fritz Cleve , Munich |
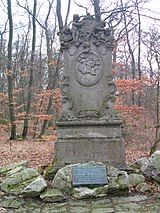 more pictures more pictures
|
| Soonwald Forestry Office | on the L 230 (Entenpfuhl) location |
around 1900/10 | formerly the new royal forester's lodge Entenpfuhl; single-storey Heimatstil building, around 1900/10 | |
| Forester's lodge Entenpfuhl | on the L 230 on the way to the Birkenhof (Entenpfuhl) location |
at the end of the 19th century | Streckhof; Single-storey Wilhelminian style house, end of the 19th century |
Steinhardt
Individual monuments
| designation | location | Construction year | description | image |
|---|---|---|---|---|
| Courtyard | Bockenauer Strasse 19 location |
1810 | Courtyard area; Half-hipped roof building, half-timbered, plastered, marked 1810, half-timbered barn | |
| Courtyard | Kreuznacher Straße 19 location |
1835 | Courtyard area; Classicist house, marked 1835 |
literature
- General Directorate for Cultural Heritage Rhineland-Palatinate (publisher): Informational directory of cultural monuments in the Bad Kreuznach district (PDF; 8.1 MB). Mainz 2017.
Individual evidence
- ↑ Ordinance on the protection of a monument zone in the Bad Sobernheim district from 19.09.1989, "Jewish cemetery"
- ↑ Legal ordinance on placing a monument zone under protection in the Sobernheim district of October 14, 1987, "Kurhaus Dhonau"
Web links
Commons : Kulturdenkmäler in Bad Sobernheim - Collection of pictures, videos and audio files