List of cultural monuments in Unkel
The list of cultural monuments in Unkel includes all cultural monuments of the Rhineland-Palatinate town of Unkel, including the districts of Heister and Scheuren . The basis is the list of monuments of the state of Rhineland-Palatinate (as of June 5, 2018).
Uncle
Monument zones
| designation | location | Construction year | description | image |
|---|---|---|---|---|
| Henkel Park monument zone | Bahnhofstrasse 1 location |
around 1910 | Park of the Villa Henkel, which was laid down in 1960, 1903; Former outbuildings: stately home with farm building, around 1910, courtyard entrance marked 1927 |

|
| Jewish cemetery monument zone | At Hohen Weg, in the city cemetery location |
1877 | Created in 1877; eight gravestones on an area of the municipal cemetery that is bounded by a wall and hedge |
 more pictures more pictures
|
| Monument zone in the city center of Unkel | Prälat-Schwamborn-Strasse, Corneliaweg, Lehngasse, Am Graben, St.-Pantaleon-Strasse, Günther-Lauffs-Promenade, Karl-Trimborn-Platz, Rhine promenade, Von-Werner-Strasse, Lühlingsgasse, Vogtsgasse, Willy-Brandt-Platz, Freiligrath-Strasse, Pützgasse, Kirchstrasse, Frankfurter Strasse location |
from around 1400 | Historical townscape, which is based on the medieval floor plan structure within the semi-oval wall ring, with an unmistakable bank panorama with the Gothic landmarks parish church St. Pantaleon, tower of the Fronhof and prison tower, the courtyard buildings from the 17th and 18th centuries, which are characterized by half-timbered buildings, as well as villas from the 18th and 19th centuries 19th century (Fronhof and Burg), which join together to form closed, distinctive squares and streets, as well as the local fortification, which was built with two corner towers at the end of the 14th or beginning of the 15th century, from which extends along the Rhine front and through the floor plan structure of the Streets “Am Graben” and “St.-Pantaleon-Straße” have received large contiguous parts. |

|
Individual monuments
| designation | location | Construction year | description | image |
|---|---|---|---|---|
| City fortifications | At the tower, Corneliaweg, Vogtsgasse etc. | late 15th and 16th centuries | from the fortifications built in the late 15th and 16th centuries, which enclosed the city in an irregular oval, preserved:
|
 more pictures more pictures
|
| Prison tower | At the tower 12 location |
late 15th and 16th centuries | Round tower with a baroque dome, part of the city fortifications built in the late 15th and 16th centuries |
 more pictures more pictures
|
| villa | On the Rheinbüchel 2 location |
around 1910/15 | single-storey mansard roof villa, around 1910/15 |

|
| Residential building | On the Rheinbüchel 36 location |
1950 | Plaster construction in traditional forms, 1950 |

|
| Residential and commercial building | Bahnhofstrasse 2 location |
at the end of the 19th century | Residential and commercial building; one and a half story plastered building, neo-renaissance, end of the 19th century |
 more pictures more pictures
|
| villa | Bahnhofstrasse 3 location |
1898 | late historic villa, marked 1898, later extended at the rear; Entire facility with park and roadside fence |

|
| Fourteen Emergency Vicarie | Corneliaweg 1 location |
1714 | former Vicarie fourteen emergency helpers; four-gabled half-timbered house, partly massive, marked 1714, single-storey half-timbered extension |
 more pictures more pictures
|
| Rectory | Corneliaweg 5 location |
1696 | Solid construction, in the core supposedly from 1696; Half-timbered building with overbuilt cellar, 18th century (?); Entire complex with property and surrounding wall |
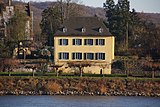 more pictures more pictures
|
| Residential building | Frankfurter Strasse 8 location |
18th century | Half-timbered house, 18th century |
 more pictures more pictures
|
| Residential building | Frankfurter Strasse 9 location |
18th century | Half-timbered house, 18th century |
 more pictures more pictures
|
| Residential building | Frankfurter Strasse 10 location |
18th century | small half-timbered house, 18th century |
 more pictures more pictures
|
| Residential building | Frankfurter Strasse 14 location |
1730 | Half-timbered house, supposedly from 1730; Complete plant with farm buildings and garden |
 more pictures more pictures
|
| Iron house | Frankfurter Strasse 19 location |
1650 | Half-timbered house with a quarter-circle projecting upper floor, allegedly from 1650 |
 more pictures more pictures
|
| Residential building | Frankfurter Strasse 22 location |
19th century | Half-timbered house, 19th century |
 more pictures more pictures
|
| Schwarzenberger Hof | Frankfurter Strasse 26–28 location |
16th or 17th century | so-called Schwarzenberger Hof, essentially from the 16th or 17th century; stately half-timbered house, partly massive, hipped roof, 18th century; Courtyard gate with stone arch, marked 1727; at the moat another stone archway, first half of the 18th century |
 more pictures more pictures
|
| Residential building | Frankfurter Strasse 29 location |
17th or 18th century | Half-timbered house, 17th or 18th century |

|
| Unkeler Hof | Frankfurter Strasse 35 location |
1732 | former winery of the Cologne Ursulines, 1732, converted into an inn in the 19th century; stately, two-winged half-timbered house, partly massive |
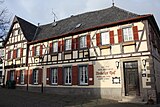 more pictures more pictures
|
| Residential and commercial building | Frankfurter Strasse 37 location |
15th or 16th century | Half-timbered house, partly massive, in a closed row, 15th or 16th century |
 more pictures more pictures
|
| Residential building | Frankfurter Strasse 43 location |
Half-timbered house, partly massive, half-hip roof |
 more pictures more pictures
|
|
| Residential and commercial building | Frankfurter Strasse 48 location |
gable-independent construction; Plastered facade and half-timbered gable from the beginning of the 20th century, Cologne ceiling on the ground floor |
 more pictures more pictures
|
|
| Residential building | Frankfurter Strasse 52 location |
18th century | Half-timbered house, partly massive, in a closed row, 18th century |
 more pictures more pictures
|
| Unreliable cross | Frankfurter Strasse, corner of Am Graben Lage |
second half of the 17th century | Way cross, probably from the second half of the 17th century |

|
| Residential building | Freiligrathstrasse 2 location |
1735 | Half-timbered house, supposedly from 1735 |

|
| Seeches cross | Fritz-Henkel-Straße, corner of Alter Kirchweg Lage |
second half of the 17th century | Wayside cross, second half of the 17th century |

|
| Marian column | Günther-Lauffs-Promenade location |
1885 | Marian column, inscribed 1885 |
 more pictures more pictures
|
| Guardian Angel House | Kirchstrasse 2 location |
1738 | stately half-timbered house, mansard roof, marked 1738; Half-timbered farm building, 18th century |
 more pictures more pictures
|
| Residential building | Kirchstrasse 3 location |
1721 | Baroque half-timbered house on the eaves, mansard roof, marked 1721; barrel vaulted cellar; Cologne ceilings on the ground floor and first floor |

|
| Residential building | Kirchstrasse 7 location |
Half-timbered house, partly solid, plastered and slated |
 more pictures more pictures
|
|
| Herresdorf's house | Kirchstrasse 8 location |
before 1699 | so-called Burg Unkel ; Two to three-storey three-wing building, expansion from 1699, north wing from 1757, west wing from 1781 |
 more pictures more pictures
|
| Herresdorfscher Hof | Kirchstrasse 9 location |
16th or 17th century | former Herresdorfscher Hof, the core from the 16th or 17th century; stately home, the core of the 18th or 19th century, remodeled in the late 19th century; Entire facility with half-timbered barn, garden, stone wall on the street side and courtyard gate |

|
| Catholic Parish Church of St. Pantaleon | Kirchstrasse 10 location |
16th or 17th century | three-aisled Gothic hall church, the core from the 16th or 17th century; gravestones from the 16th to 18th centuries in the cemetery |
 more pictures more pictures
|
| Residential building | Kirchstrasse 11 location |
Half-timbered house, partly massive |
 more pictures more pictures
|
|
| Residential building | Kirchstrasse 13 location |
first half of the 19th century | stately half-timbered building, first half of the 19th century |
 more pictures more pictures
|
| Schweppenburg | Lehngasse 1 location |
1775 | three-winged courtyard; Half-timbered house, partly massive, marked 1775, other wings supposedly older |
 more pictures more pictures
|
| Residential building | Lehngasse 2 location |
17th or 18th century | small half-timbered house, 17th or 18th century |
 more pictures more pictures
|
| Residential building | Lehngasse 6 location |
around 1900 | Wilhelminian style residential house with decorative half-timbering, neo-Gothic and Art Nouveau motifs, around 1900 | |
| Residential building | Lehngasse 7 location |
18th century | Half-timbered house, 18th century |
 more pictures more pictures
|
| town hall | Linzer Strasse 2 location |
1855 | five-axis quarry stone building, partially plastered, 1855 |
 more pictures more pictures
|
| villa | Linzer Strasse 10 location |
around 1900 | Gothic stucco decoration, around 1900; Entire area with garden and street-side fence |

|
| Residential building | Linzer Strasse 19 location |
before 1900 | Residential house, plastered building with half-timbered porch (entrance), shortly before 1900 |
 more pictures more pictures
|
| Honnefensis cross | Linzer Strasse, corner of Simon-Levy-Strasse Lage |
1649 | Road cross, marked 1649 and 1672 |

|
| Residential building | Pützgasse 3 location |
18th century | Half-timbered house, 18th century |

|
| Gasthaus Im Lämmlein | Pützgasse 4 location |
18th century | Half-timbered house in a closed row, mansard roof, 18th century |
 more pictures more pictures
|
| Residential building | Pützgasse 5 location |
second half of the 18th century | Mansard roof construction, ornamental framework, second half of the 18th century; Entire facility with courtyard and farm building |

|
| Residential building | Pützgasse 6 location |
1705 | Half-timbered house, marked 1705 |
 more pictures more pictures
|
| Freiligrathhaus | Pützgasse 7 location |
around 1760 | stately five-axis mansard roof, around 1760 |
 more pictures more pictures
|
| Residential building | Pützgasse 8 location |
18th century | Half-timbered house, 18th century |
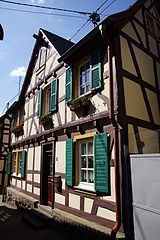 more pictures more pictures
|
| Residential building | Pützgasse 10 location |
16th or 17th century | Half-timbered house with knee floor, partly massive, 16th or 17th century |
 more pictures more pictures
|
| Residential building | Pützgasse 14 location |
18th century | Half-timbered house, 18th century |
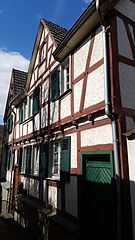
|
| Fountain | Pützgasse, corner of Frankfurter Straße Lage |
1759 | Well, marked 1759 |
 more pictures more pictures
|
| villa | Rabenhorststrasse 1 location |
around 1890 | former villa; Clinker brick building, neo-renaissance, around 1890 |
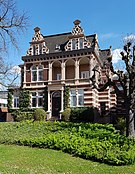
|
| villa | Rabenhorststrasse 3 location |
around 1870/80 | Villa; late classical plastered building, around 1870/80; Entire facility with park |

|
| Holy House | Rabenhorststraße, at No. 4 location |
1666 or 1777 | Holy house; Gable-shaped closed quarry stone block, marked 1666 or 1777 |

|
| villa | Siebengebirgsstraße 1 location |
around 1910/20 | Hip roof villa, around 1910/20 |

|
| Residential building | Vogtsgasse 2 location |
Late 16th century | former house; Half-timbered building, essentially from the end of the 16th century, expanded around 1800 and partly massively renewed |
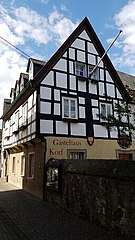 more pictures more pictures
|
| Star Castle | Vogtsgasse 4 location |
1591 | House from 1591, rebuilt around 1800; Gate run, marked 1708 |
 more pictures more pictures
|
| goal | Vogtsgasse, at No. 6 location |
late 15th century or 16th century | Arched gate of the city fortifications built in the late 15th and 16th centuries |

|
| Fronhof | Von-Werner-Strasse 8 location |
Former Fronhof of the St. Maria ad gradus monastery in Cologne, medieval core, heavily changed in the 19th century |
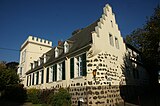 more pictures more pictures
|
|
| Villa Profitable | Von-Werner-Straße 9 location |
around 1910 | representative mansard roof, around 1910, courtyard gate marked 1922; Architect: Wilhelm Freiherr von Tettau |
 more pictures more pictures
|
| Residential building | Willy-Brandt-Platz 1 location |
18th century | Half-timbered house, partly massive, with knee stick, 18th century |

|
| Myriameter stone | north of the city at Rhine kilometer 637.48 location |
1867 | Milestone XLVII of the Rhine survey carried out in 1867; cubic sandstone block with a pyramidal end |
 more pictures more pictures
|
Former cultural monuments
| designation | location | Construction year | description | image |
|---|---|---|---|---|
| Residential and commercial building | Frankfurter Strasse 56 location |
around 1920/30 | five-axis plastered building, dwarf house in Expressionist forms, around 1920/30; deleted from list of monuments |
 more pictures more pictures
|
Heister
Individual monuments
| designation | location | Construction year | description | image |
|---|---|---|---|---|
| Residential building | Brückenstrasse 5 location |
18th century | Half-timbered house, 18th century |
 more pictures more pictures
|
| Vilzelt Castle | Brückenstrasse 36 location |
Quarry stone building, 1713–16, architect Matys Groenlandt |
 more pictures more pictures
|
|
| Residential building | Kapellenstrasse 2 location |
18th century | originally single-storey half-timbered house, 18th century, raised by one storey on the right in the 19th century; defining location |
 more pictures more pictures
|
| Residential building | Sebastianstrasse 36 location |
1700 | Half-timbered house, partly massive, marked 1700 |
 more pictures more pictures
|
| Residential building | Sebastianstrasse 39 location |
18th century | Half-timbered house, partly solid, carved crane beam, 18th century |
 more pictures more pictures
|
| Residential building | Sebastianstraße 43 location |
late 16th century | two-wing half-timbered house, probably from the 16th century, extension around 1800 | |
| Fountain | Sebastianstraße, corner of Brückenstraße Lage |
first half of the 19th century | Well, marked 18 [xx] (first half of the 19th century) |

|
| Catholic Chapel of St. Sebastian | Sebastianstraße, corner of Kapellenstraße Lage |
1753 | small hall building, 1753 |
 more pictures more pictures
|
Shame
Monument zones
| designation | location | Construction year | description | image |
|---|---|---|---|---|
| Monument zone in the center of Scheuren | Bergstrasse 1–5 (odd numbers) and 2–12 (even numbers), Im Winkel 3 and 5, St. Josefstrasse 3–17 (odd numbers) and 2–26 (even numbers without number 16a) Lage |
16th to 19th century | Remarkable individual buildings from the 16th to 19th centuries preserved in an unusually high density |
Individual monuments
| designation | location | Construction year | description | image |
|---|---|---|---|---|
| Residential building | Bergstrasse 1 location |
late 16th century | stately half-timbered house, partly massive, possibly from the 16th century; Complete system with half-timbered barn, around 1800 | |
| Residential building | Bergstrasse, to No. 4 location |
18th century | small half-timbered house, 18th century | |
| Holy House | Bergstrasse, at No. 9 location |
1719 | Heiligenhäuschen, stone block with pointed gables, marked 1719 | |
| Wings cross | Honnefer Strasse, opposite No. 41 location |
1666 | Wayside cross, marked 1666 |
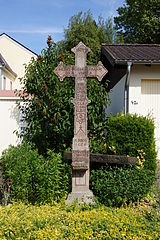
|
| Clasen cross | Honnefer Strasse, at No. 44 location |
1667 | Road cross, marked 1667 |

|
| Mayor Richertz Cross | Honnefer Straße, opposite No. 59 location |
1768 | Wayside cross, marked 1768 | |
| Residential building | At an angle of 5 positions |
16th or 17th century | Half-timbered house, frame construction, partially clad, 16th or 17th century | |
| Geuls Cross | Petersbergstrasse, at No. 3 location |
1715 | Wayside cross, marked 1715 | |
| Stumpf winery | Scheurener Straße 7/9 location |
1572 | former Stumpf winery, Vierseithof; Main building, 1572; northern dwelling house, around 1650; Western part, 1750 |
 more pictures more pictures
|
| Residential building | Scheurener Strasse 12 location |
18th century | Half-timbered house, partly slated, 18th century | |
| Residential building | Scheurener Strasse 14 location |
16th or 17th century | Half-timbered house, frame construction, 16th or 17th century | |
| Residential building | Scheurener Strasse 16 location |
16th or 17th century | Half-timbered house, 16th or 17th century, extended by transverse construction in the 18th century | |
| Residential building | Scheurener Strasse 17 location |
17th century | Half-timbered house, frame construction, 17th century | |
| Catholic Chapel of St. Joseph; Furnishing | Scheurener Strasse 19 location |
around 1500 | Hall building with baroque ridge turret, around 1500 |
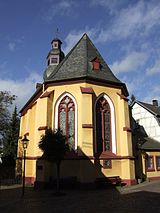 more pictures more pictures
|
| Residential building | Scheurener Strasse, at No. 20 location |
17th or 18th century | Half-timbered house, frame construction, 17th or 18th century | |
| villa | Scheurener Strasse 25 location |
at the end of the 19th century | late classicist villa, neo-renaissance influences, late 19th century | |
| Residential building | Scheurener Strasse 32 location |
18th century | Half-timbered house, 18th century | |
| Schröter cross | Scheurener Strasse, corner of Am Schröter Kreuz Lage |
1636 | Wayside cross; Balkenkreuz, marked 1636; small free-standing altar |

|
| Wayside cross | Scheurener Strasse, corner of St. Josefstrasse Lage |
1843 | Neighboring baroque cross, marked 1843 | |
| Residential building | St. Josefstrasse 2 location |
18th century | Half-timbered house, mansard roof, 18th century | |
| Residential building | St. Josefstrasse 9 location |
17th century | Half-timbered house, partly massive, essentially from the 17th century | |
| Residential building | St. Josefstrasse 10 location |
17th or 18th century | Half-timbered house, partly massive, mansard roof, 17th or 18th century and around 1800 | |
| Residential building | St. Josefstraße 11/13 location |
17th to mid-19th century | former noble residence (?); Three-wing building, partly plastered; heterogeneous building stock, 17th to mid-19th century; Entire facility with courtyard, trees and courtyard wall on the street side |
 more pictures more pictures
|
| Residential building | St. Josefstrasse 16 location |
17th century | Half-timbered house, clad, probably from the 17th century | |
| Residential building | St. Josefstrasse 18 location |
1758 | Half-timbered house, mansard roof, marked 1758 | |
| Residential building | St. Josefstrasse 26 location |
second half of the 18th century | stately half-timbered house, partly massive, half-hip roof, second half of the 18th century | |
| Erben-Richertz-Kreuz | north of the village (Honnefer Straße at the boundary) location |
1767 | Shaft cross with shell niche, marked 1767 |
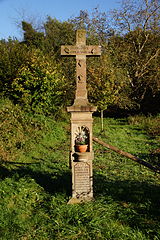
|
| Haanhof | east of the village location |
1837 | stately courtyard, from 1837; Half-hip roof building, round building with conical roof (chapel), farm building |
 more pictures more pictures
|
| Rest home Hohenunkel | east of the village (Hohenunkel) location |
1906-1908 | former rest home; stately mansion, historicizing plastered building with tower, 1906–1908 |
 more pictures more pictures
|
literature
- Heinrich Neu, Hans Weigert: The art monuments of the district Neuwied. (= The Art Monuments of the Rhine Province , Volume 16, Section II.) L. Schwann, Düsseldorf 1940, p. 397 ff.
- General Directorate for Cultural Heritage Rhineland-Palatinate (publisher): Informational directory of cultural monuments: District of Neuwied . (PDF; 6.4 MB) Mainz 2018.
Web links
Commons : Cultural monuments in Unkel - Collection of images, videos and audio files