List of cultural monuments in Leutesdorf
In the list of cultural monuments in Leutesdorf , all cultural monuments of the Rhineland-Palatinate local community of Leutesdorf are listed. The basis is the list of monuments of the state of Rhineland-Palatinate (as of June 5, 2018).
Monument zones
| designation | location | Construction year | description | image |
|---|---|---|---|---|
| Monument zone Rhine front | Rheinstrasse 10–19, August Bungert-Allee 6–11, Kleine Fährgasse 2 location |
on the Rhine front almost seamless sequence of historical residential buildings on both sides of the former customs gate, north of the gate in a close row, south rather loosely |
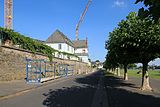
|
Individual monuments
| designation | location | Construction year | description | image |
|---|---|---|---|---|
| Site fortification | August-Bungert-Allee 11, at Marienburg 1-5 | Customs gate (August-Bungert-Allee 11) and tower stump at the Marienburg (Marienburg 1-5) | ||
| Residential building | Allergasse 2 location |
1563 | A half-hip roof building, marked 1563, Hoftor marked 1574 | |
| Residential building | Allergasse 3 location |
1567 | Half-timbered house, partly massive, marked 1567 | |
| Leutesdorf train station | August-Bungert-Allee 5 location |
around 1870 | late classicist type construction, around 1870 | |
| Bungert House | August-Bungert-Allee 6 location |
1911/12 | Villa-like house, today's appearance from 1911/12, renovation by the Cologne cathedral master builder Karl Schauppmeyer |
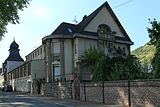 more pictures more pictures
|
| Johannesburg Monastery | August-Bungert-Allee 7 location |
1780 | also Löwenburg ; Seven-axis baroque mansard roof building, marked 1780, extended around 1900 by a three-storey gate and elongated, Baroque-style residential wing |
 more pictures more pictures
|
| Residential building | August-Bungert-Allee 8 location |
1770 | representative baroque mansard roof building, marked 1770, archway marked 1777 |
 more pictures more pictures
|
| Leyscher Hof | August-Bungert-Allee 9 location |
1683 | Hipped roof building, in the core from 1683 (marked), in the 19th century classicalist redesigned and raised |
 more pictures more pictures
|
| Residential building | August-Bungert-Allee 10 location |
around 1700 | Residential house, three-storey solid construction, some with ornamental framework, around 1700, facade in the middle of the 19th century with a classicistic overhaul |
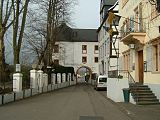 more pictures more pictures
|
| Customs gate | August-Bungert-Allee 11 location |
1533 | former customs gate; southern boundary of the former fortification; Gatehouse, marked 1533, adjoining round tower, 1690 provided with a hood |
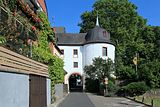 more pictures more pictures
|
| Residential building | Brandgasse 3 location |
in the middle of the 19th century | Residential house, five-axis three-storey plastered classicist building, mid-19th century | |
| Residential building | Große Fischgasse 6 location |
1657 | two-winged half-timbered house, partly massive, marked 1657 |
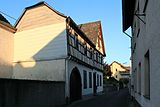 more pictures more pictures
|
| Residential building | Große Fischgasse 23 location |
1593 | Half-timbered house, partly massive, marked 1593 and 1804 |
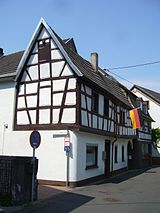 more pictures more pictures
|
| Catholic cross church | Main street location |
1646-80 | Gothicizing hall building, crypt, 1646–80, western front 1662 |
 more pictures more pictures
|
| Residential building | Hauptstrasse 20 location |
at the end of the 19th century | representative house of a winery, baroque facade, end of the 19th century |
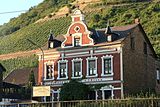 more pictures more pictures
|
| archway | Hauptstrasse, to No. 54 location |
12th or 13th century | Romanesque basalt archway of the former castle house or the cloister courtyard of the Augustinian Choir Women Monastery of St. Barbara, Koblenz | |
| relief | Main street, at No. 54 location |
18th century | in the base of the house: relief of a station of the cross, 18th century | |
| Wayside chapel | Hauptstrasse, opposite No. 99 location |
19th century | Path chapel, barrel-vaulted plastered building, 19th century |
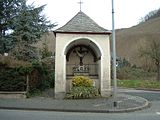
|
| Catholic parish church of St. Laurentius | Hauptstrasse 104 location |
around 1200 | Romanesque tower, around 1200, 15th century choir, nave 1728–30; in the churchyard a chapel with a keel arched roof, 18th century or older |
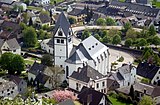 more pictures more pictures
|
| Mount of Olives Chapel | Main street, next to No. 121 location |
1684 | Ölbergkapelle, Welsches Dach, 1684, court architect Johann Christoph Sebastiani (?) |
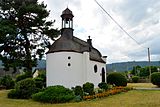 more pictures more pictures
|
| Residential building | Back alley 1 location |
Plastered construction, possibly medieval in the core | ||
| Residential building | Back alley 3 location |
1602 | Half-timbered house, partly massive, marked 1602 | |
| Residential building | Back alley 5 location |
15th or 16th century | Half-timbered house, partly massive, 15th or 16th century | |
| Spitzhaus | Back alley 11 location |
16th or 17th century | Half-timbered house, partly solid, plastered, probably from the 16th or 17th century |
 more pictures more pictures
|
| Infirmary Cross | In the Betz, between No. 21 and 23 location |
1643 | Siechenkreuz, 1643; small grave or road crosses, 17th and 18th centuries |

|
| Fronhof | Kirchstrasse 2 location |
1550 | Quarry stone barn 1550, house changed in 1776 |
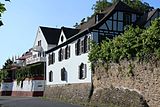 more pictures more pictures
|
| Residential building | Kirchstrasse 4 location |
18th century | Half-timbered house, partly massive, 18th century |
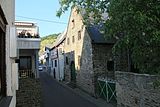 more pictures more pictures
|
| Residential building | Kirchstrasse 8 location |
around 1800 | stately row house, around 1800 (?) |

|
| Residential building | Kirchstrasse 11/13 location |
17th century | massive plastered building, possibly from the 17th century at its core, remodeled in the 18th and 19th centuries | |
| Nunnery | Kirchstrasse 26a, Oelbergstrasse 17 location |
1780 | former courtyard of the St. Thomas nunnery near Andernach; Three-wing complex, partly half-timbered, courtyard house supposedly from 1780 | |
| Residential building | Kleine Fischgasse 2 location |
15th century | Stately half-timbered house, partly massive, 15th century, two-zone extension, around 1600 | |
| Courtyard | Krautsgasse 17 location |
15th century | Courtyard area; Half-timbered house, partly solid, 15th century, farm building, partly half-timbered, courtyard wall with stone archway |
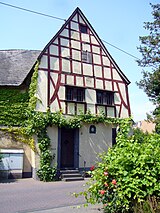
|
| Marienburg | Marienburg 1-5 position |
17th or 18th century | former estate of the St. Marien Abbey in Herford; stately baroque building; Complete complex with park, so-called tenant house, 1794, and farm buildings, around 1900 |
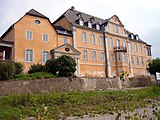 more pictures more pictures
|
| Substation | Neuer Weg 7 location |
around 1920/30 | former substation; Neoclassical plastered building, gable relief, around 1920/30 |
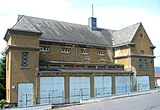
|
| Old distillery | Oelbergstrasse 12a location |
around 1880–90 | former old distillery, brick building with square chimney, around 1880–90 | |
| Residential building | Rheinstrasse 13 location |
Mansard roof building, half-timbered dwelling |
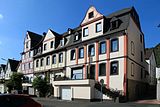 more pictures more pictures
|
|
| Residential and guest house | Rheinstrasse 14 location |
1794 | five-axis residential and guest house; Mansard roof building, marked 1794 |
 more pictures more pictures
|
| Residential building | Rheinstrasse 15 location |
17th century | three-storey half-timbered house, 17th century, massive ground floor from the 18th or 19th century |
 more pictures more pictures
|
| Residential building | Rheinstrasse 18 location |
1698 | Residential building; massive ground floor, marked 1698, decorative framework from the 17th century | |
| Residential building | Rheinstrasse 19 location |
16th Century | Residential building; Ornamental framework from the 16th century, massive renovation, plastered and slated sections marked 1698 |
 more pictures more pictures
|
| Residential building | Rheinstrasse 20 location |
16th or 17th century | Two-gabled house, partly slated, half-timbered probably from the 16th or 17th century |
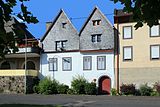 more pictures more pictures
|
| Kurtrierischer Hof inn | Rheinstrasse 21 location |
around 1800 | Mansard roof building, around 1800 (?) |
 more pictures more pictures
|
| Residential building | Rheinstrasse 22 location |
17th century | three-axle dwelling house, dwarf house with tail gable, 17th century |
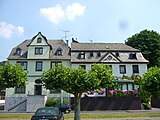 more pictures more pictures
|
| Residential building | Vordergasse 2 location |
16th Century | Residential building or former Streckhof; Half-timbered house, partly massive, 16th century | |
| Residential building | Vordergasse 3 location |
late 15th century | Half-timbered house, partly massive, probably from the 15th century, courtyard gate marked 1603 | |
| archway | Vordergasse, to No. 5 location |
1603 | Courtyard gate, basalt, marked 1603 | |
| Residential building | Vordergasse 6/9 location |
1659 | Half-timbered house, partly massive, marked 1659; small, probably a little younger extension | |
| Kurtrierischer Zehnthof | Zehnthofstrasse 5 location |
1618 | former Electorate of Trier Zehnthof; angular structure, 1618, partially overformed in the 19th century; Retaining wall on the Rhine side, 16th century |
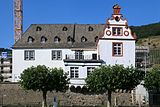 more pictures more pictures
|
| Residential building | Zehnthofstrasse 16 location |
16th Century | Half-timbered house, partly massive, 16th century | |
| Residential building | Zehnthofstraße 17 location |
around 1700 | Half-timbered house, partly massive, around 1700 | |
| Residential building | Zehnthofstraße 19 location |
first half of the 16th century | Half-timbered house, partly massive, first half of the 16th century | |
| Residential building | Zehnthofstrasse 24 location |
17th century | narrow half-timbered house, partly massive, 17th century | |
| Residential building | Zehnthofstraße 26 location |
stately hipped roof construction, quarry stone, basalt stone surrounds, partly half-timbered | ||
| Hubertusburg | northwest of the village on the B 42 location |
1902 | Courtyard area; Country house style, 1902 | |
| Hochkreuz | northwest of the location in the vineyard (Werner-Hammschlag-Weg) location |
1856 | Neo-Gothic crucifixion group, inscribed 1856 |
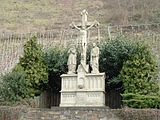
|
Former cultural monuments
| designation | location | Construction year | description | image |
|---|---|---|---|---|
| Blue chapel | Zehnthofstraße, to No. 7 location |
1965 | Chapel of the former retreat house (Johannes-Haw-Heim), 1965, important glass windows by Johannes Schreiter ; broken off after removing the windows and deleted from the list of monuments |
literature
- Heinrich Neu, Hans Weigert: Die Kunstdenkmäler des Kreis Neuwied ( Die Kunstdenkmäler der Rheinprovinz Volume 16 Section II), Düsseldorf, Schwann, 1940, page 198 ff.
- General Directorate for Cultural Heritage Rhineland-Palatinate (Ed.): Informational directory of cultural monuments: District of Neuwied (PDF; 6.4 MB). Mainz 2018.
Web links
Commons : cultural monuments in Leutesdorf - collection of images