List of cultural monuments in Linz am Rhein
The list of cultural monuments in Linz am Rhein includes all cultural monuments of the Rhineland-Palatinate city of Linz am Rhein including the Linzhausen district . The basis is the list of monuments of the state of Rhineland-Palatinate (as of June 5, 2018).
Monument zones
| designation | location | Construction year | description | image |
|---|---|---|---|---|
| Old town monument zone |
location |
Area within the former city wall, only partially preserved above ground, as well as the area in front of the city wall north of the city wall, which has only been heterogeneously built up since the late 19th century up to the street Am Sändchen |
|
|
| Jewish cemetery monument zone | In the Wolfsacker location |
1855 | around 110 tombstones, opened in 1855 |
 more pictures more pictures
|
| Monument zone Oberlöh | Oberlöh 4–12 (even numbers) position |
1905-1925 | Group of five villas on the west side of the street laid out in 1902, mostly with front garden fencing from the construction period, probably between 1905 and 1925 |

|
| Monument zone of the Rennenberg Castle | northeast of the city location |
1846 | Classicist main building, seven to four axes, farm buildings arranged on three sides; Entire complex with meadow rondelle and burial site for the Lords of Rennenberg, 1846; Landscape park |
 more pictures more pictures
|
Individual monuments
| designation | location | Construction year | description | image |
|---|---|---|---|---|
| City fortifications | Castle Square (Rheintor), Neustraße (Neutor) By the shore / diversion tithe alley (Powder Tower), Kaiserbergstraße (city wall section) location |
14th and 15th centuries | Rheintor and Neutor : basalt and slate stone; Powder tower : round tower, basalt and slate stone; East of the city wall adjoining the castle |
 more pictures more pictures
|
| Residential and guest house | On the shore 2 location |
1729 | Residential and guest house; representative three-storey baroque plastered building, marked 1729 |
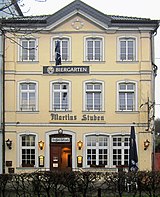 more pictures more pictures
|
| Courtyard | On the shore 3 location |
1737 | Courtyard area; representative front building, marked 1737 |
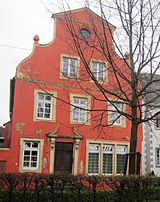 more pictures more pictures
|
| Residential building | On the shore 4 location |
1671 | Residential house, representative plastered building, marked 1671 |
 more pictures more pictures
|
| Residential building | On the shore 7 location |
before 1680 | representative house, marked 1680 and 1709 (older in the core) |
 more pictures more pictures
|
| Powder tower | On the shore, at No. 9 location |
Round tower of the city fortifications, basalt and slate rubble |
 more pictures more pictures
|
|
| Residential and commercial building | Am Halborn 11 location |
18th century | Residential and commercial building; small half-timbered building, partly massive, mansard gable roof, 18th century |
 more pictures more pictures
|
| Post office building | At Sändchen 2 location |
1927 | stately two-wing plastered building, some expressionistic details, marked 1927 |
 more pictures more pictures
|
| Wayside cross | At Sändchen, at No. 3 location |
19th century | Sheath cross, 19th century |

|
| villa | At Sändchen 9 location |
1905 | representative Art Nouveau villa influenced by reform architecture, 1905; including fencing and equipment from the construction period |
 more pictures more pictures
|
| villa | At Sändchen 13 location |
Early 20th century | Villa, probably from the beginning of the 20th century |
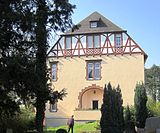 more pictures more pictures
|
| Residential building | At Sändchen 17 location |
1920/25 | Hipped roof building, reform architecture, expressionist individual forms, 1920/25 |
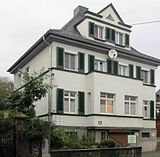 more pictures more pictures
|
| villa | At Sändchen 20 location |
around 1910/15 | Mansard roof villa, around 1910/15 |
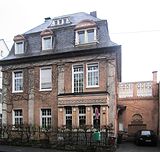 more pictures more pictures
|
| villa | At Sändchen 21 location |
around 1880 | representative late classicist villa, around 1880 |
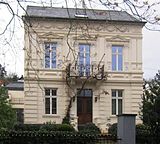 more pictures more pictures
|
| Residential and commercial building | At Sändchen 32 location |
at the end of the 19th century | Residential and commercial building; stately three-storey, late classical building, end of the 19th century |
 more pictures more pictures
|
| Residential or administrative building | At Sändchen 34 location |
around 1920 | Residential or administrative building; representative single-storey mansard roof building, entrance aedicula, reform architecture, around 1920; Architects: Mattar & Scheler , Cologne |
 more pictures more pictures
|
| Residential and commercial building | Am Totenborn 4 location |
17th century | Residential and commercial building; small plastered half-timbered building, core from the 17th century, remodeled in the middle of the 19th century |
 more pictures more pictures
|
| Catholic rectory | Am Totenborn 5 location |
first half of the 19th century | representative three-storey classicist hipped roof building, first half of the 19th century; Entire facility with park and surrounding wall |
 more pictures more pictures
|
| Block of flats | Asbacher Strasse 123–135 location |
around 1920/25 | Block of flats; elongated main building, reform architecture, single-storey side buildings, around 1920/25; Architects: Mattar & Scheler |
 more pictures more pictures
|
| Residential building | On the mountain 4 location |
1606 | Half-timbered house with knee floor, marked 1606; baroque front door, 18th century |
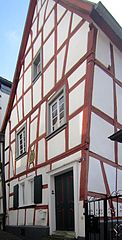 more pictures more pictures
|
| Residential building | On the Hunsrück 7 location |
1689 | three-storey half-timbered house, partly massive, supposedly from 1689 |
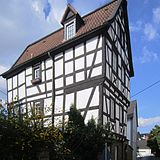 more pictures more pictures
|
| Residential building | On the Danube 6/8 location |
16th century or older | Half-timbered house, partially slated, 16th century or older |
 more pictures more pictures
|
| Residential and commercial building | On the Danube 7 location |
17th century | small residential and commercial building, half-timbered, 17th century |
 more pictures more pictures
|
| Residential building | Beethovenstrasse 1 location |
around 1920 | Corner house; representative three-storey plastered building, reform architecture, console heads, around 1920 by Mattar & Scheler |
 more pictures more pictures
|
| Residential building | Brüderstraße 8/10 location |
1603 | Half-timbered house, partly massive, marked 1603; at least on the ground floor, possibly late medieval, first half of the 16th century |
 more pictures more pictures
|
| Rhine gate | Burgplatz 1 location |
14th or 15th century | City fortifications gate, basalt and slate quarry, 14th or 15th century |
 more pictures more pictures
|
| Veith Castle | Burgplatz 4 location |
around 1365 | former archbishop's castle; four wings around a courtyard; Northwest tower and archway in the south wing, around 1365; West wing, 1707 |
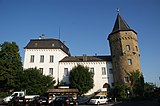 more pictures more pictures
|
| Residential houses | Burgplatz 11 location |
18th century | two narrow three-storey half-timbered houses, partly massive, mansard gable roofs, 18th century |
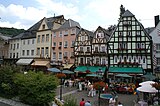
|
| Residential and guest house | Burgplatz 12 location |
16th or 17th century | Residential and guest house; three-storey half-timbered building, 16th or 17th century |
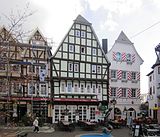 more pictures more pictures
|
| Residential building | Buttermarkt 4 location |
18th century | Half-timbered house, partly massive, 18th century |
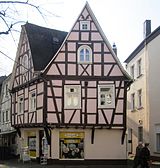 more pictures more pictures
|
| Residential and commercial building | Buttermarkt 11 location |
15th or 16th century | Three-storey residential and commercial building, plastered, possibly from the 15th or 16th century in the core, remodeled around 1800 |
 more pictures more pictures
|
| Residential and commercial building | Buttermarkt 12 location |
1603 | Residential and commercial building, half-timbered building with knee floor, allegedly from 1603 |
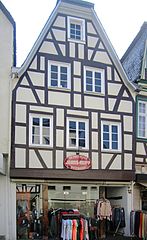 more pictures more pictures
|
| Residential building | Commenderiestraße 1 location |
15th or 16th century | plastered half-timbered house, probably from the 15th or 16th century |
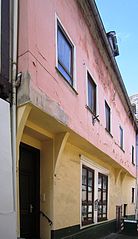 more pictures more pictures
|
| Residential building | Commenderiestraße 3 location |
1687 | three-storey half-timbered house, partly massive, marked 1687 |
 more pictures more pictures
|
| Evangelical parish church | Grave gate location |
1864-1865 | Brick hall, round arch style, 1864–1865 |
 more pictures more pictures
|
| Evangelical parish hall | Grave gate 1 position |
17th or 18th century | former courtyard of the St. Katharinen Abbey , Protestant parish hall since 1845; elongated half-timbered building, partly solid, 17th or 18th century, overformed around 1800 |
 more pictures more pictures
|
| Geroltshof | Gymnasialstrasse 8 location |
1747 | three-storey, four-axle solid construction, marked 1747, gate drive marked 1766, renewed courtyard gate marked 1623 |
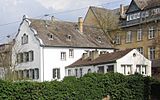 more pictures more pictures
|
| Residential building | Hospitalstrasse 10 location |
18th century | plastered mansard roof, half-timbered probably from the 18th century |
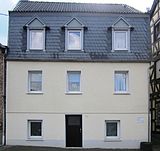 more pictures more pictures
|
| Fassbinder guild house | Hundelsgasse 1 location |
first half of the 17th century | former guild house of the Fassbinder; Half-timbered building, first half of the 17th century |
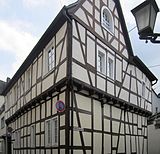 more pictures more pictures
|
| Residential building | Hundelsgasse 6/8 location |
17th or 18th century | Half-timbered house, partly massive, 17th or 18th century |
 more pictures more pictures
|
| Guild house of the wool weavers | Hundelsgasse 12 location |
1604 | former guild house of the woolen weavers (?); three-storey half-timbered house, half-hipped roof, formerly marked 1604 |
 more pictures more pictures
|
| Wayside chapel | In the Hundel location |
around 1900 | Wayside chapel; Plastered building, chapel room probably around 1900, choir closure possibly older |
 more pictures more pictures
|
| villa | In the Au 2 location |
1922 | Basalt AG director's villa ; Hipped roof building, columned balcony, 1922; Architects: Mattar & Scheler |
 more pictures more pictures
|
| Residential building | In the Au 4 location |
1920/21 | Housing by Basalt AG ; representative three-storey new baroque plastered building, marked 1920–21; Architects: Mattar & Scheler |
 more pictures more pictures
|
| Old Catholic Parish Church of St. Martin | Kaiserbergstrasse location |
13th Century | late Romanesque, late Gothic modified gallery basilica |
 more pictures more pictures
|
| city wall | Kaiserbergstrasse location |
14th or 15th century | East of the castle adjoining wall section of the city fortifications, basalt and slate stone, 14th or 15th century |

|
| Residential building | Kanzlerstrasse 10 location |
around 1720 | Mansard roof construction, quarry stone, half-timbering and plaster, allegedly around 1720, courtyard wall with baroque archway |
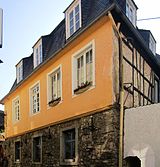 more pictures more pictures
|
| Residential and commercial building | Kanzlerstrasse 19 location |
17th century | Residential and commercial building, half-timbered building, partly solid, 17th century |
 more pictures more pictures
|
| Seven footfalls | Church square location |
Station path in honor of Our Lady of Sorrows; seven neo-Gothic station images |
 more pictures more pictures
|
|
| Residential building | Kirchplatz 1 location |
17th or 18th century | Half-timbered house, partly plastered, probably from the 17th or 18th century |
 more pictures more pictures
|
| Mary Altar | Church square, in No. 4 position |
1463 | in the Catholic Marienkirche: three-winged late Gothic St. Mary's altar from 1463 from the former council chapel | |
| Residential building | Kirchplatz 5 location |
around 1800 | Half-timbered house, partially plastered, half-hip roof, around 1800 or from the first half of the 19th century |
 more pictures more pictures
|
| Franciscan Minorite Monastery | Kirchplatz 6 location |
1861 | former monastery of the Franciscan Minorites, three-storey brick building, gothic corner tower, 1861; Entire complex with courtyard, residential building around 1900 and multi-part outbuilding (Am Totenborn 14: former courthouse and prison) |
 more pictures more pictures
|
| Vicarie | Kirchplatz 7 location |
around 1700 | former vicarie; Half-timbered building, partly massive, half-hip roof, around 1700 |
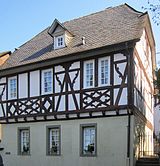 more pictures more pictures
|
| Upper city school | Kirchplatz 8 location |
1763 | former upper city school; Half-timbered building, partially plastered (massive?), Mansard roof, marked 1763 |
 more pictures more pictures
|
| villa | Kirchplatz 10 location |
around 1870/80 | late classicist villa, brick shell, half-hip roof, around 1870/80 |
 more pictures more pictures
|
| Mengelberg House | Kirchplatz 11 location |
around 1860 | stately late-classicist villa, around 1860; Entire facility with park and roadside fence |
 more pictures more pictures
|
| Holy House | Church square, in front of No. 11 location |
19th century | Heiligenhäuschen, 19th century |
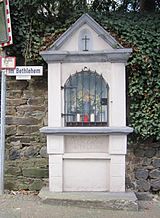
|
| Residential building | Kirchstrasse 1 location |
16th Century | Half-timbered house, core from the 16th century |
 more pictures more pictures
|
| Residential building | Kirchstrasse 5 location |
15th century | Half-timbered house, the core from the 15th century |
 more pictures more pictures
|
| Residential building | Kirchstrasse 9 location |
15th century | Half-timbered house, core from the 15th century, renovated around 1800 |
 more pictures more pictures
|
| City Archives | Klosterstrasse, to No. 13 location |
1872 | former chapel of the Franciscan hospital, today city archive; neo-Gothic hall building, 1872, tower 1892; Portal of the previous building, marked 1692 |
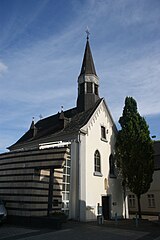 more pictures more pictures
|
| Bucheneck House | Linzhausenstrasse 1 location |
1840/42 | three-storey classicist villa, 1840/42 |
 more pictures more pictures
|
| villa | Linzhausenstrasse 7 location |
around 1910 | New baroque mansard roof villa, around 1910 |
 more pictures more pictures
|
| villa | Linzhausenstrasse 8 location |
in the middle of the 19th century | two and a half storey classical plastered building with mezzanine, gothic motifs, mid-19th century, originally with neighboring villa at Linzhausenstrasse 10, embedded in an English landscaped garden; in the 20th century used by the board of Basalt AG |
 more pictures more pictures
|
| villa | Linzhausenstrasse 10 location |
in the middle of the 19th century | two-and-a-half-storey classical plastered building with mezzanine, mid-19th century, English landscape garden; named after one of the previous residents, the chemist Walther Feld and his wife Helene Feld, b. von Knorre also called "Villa Feld"; after 1914 the interior was rebuilt and used by the management board of Basalt AG |
 more pictures more pictures
|
| Residential building | Linzhausenstrasse 16 location |
1880 | two-and-a-half-storey plastered late classicist building, marked 1880 |
 more pictures more pictures
|
| Administration building | Linzhausenstrasse 18/20 location |
1920-1922 | Administration building of the Basalt Actien Gesellschaft; representative eleven-axis mansard roof building, 1920–1922; Architects: Mattar & Scheler |
 more pictures more pictures
|
| Rhodius burial place | Lohhohl, in the cemetery location |
Mid 19th to mid 20th century | Rhodius burial place; several tombstones and crosses, mid-19th to mid-20th century, wrought iron fence |
 more pictures more pictures
|
| Wayside chapel | Lohhohl, at No. 2 location |
around 1900 | neo-Gothic plastered building |
 more pictures more pictures
|
| Marian column | Marketplace location |
1878 | neo-Gothic, 1878 |
 more pictures more pictures
|
| Residential and commercial building | Marktplatz 1 location |
15th or 16th century | Three-storey residential and commercial building, the core of which probably dates from the 15th or 16th century, and was remodeled with classical plastered facades in the 19th century |
 more pictures more pictures
|
| Residential and commercial building | Marktplatz 4 location |
17th or 18th century | Residential and commercial building; three-storey half-timbered building, 17th or 18th century |
 more pictures more pictures
|
| town hall | Marktplatz 14 location |
14th Century | Broad solid construction, 14th century, mansard roof and lantern from 1707 |
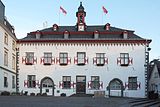 more pictures more pictures
|
| Residential building | Marktplatz 16/17 location |
1617 | representative half-timbered double house, hall ground floor, allegedly from 1617 |
 more pictures more pictures
|
| Residential and guest house | Marktplatz 18 location |
late 16th century | Residential and guest house, three-storey half-timbered building, hall ground floor, probably from the 16th century |
 more pictures more pictures
|
| Residential building | Marktplatz 19/20 location |
15th century | Half-timbered house, partly massive, 15th century |
 more pictures more pictures
|
| Residential and commercial building | Marktplatz 21 location |
before 1788 | Residential and commercial building; late baroque mansard roof, supposedly going back to renovation around 1788, older in core |
 more pictures more pictures
|
| Residential and guest house | Marktplatz 25 location |
15th century | small residential and guest house, half-timbered, 15th century |
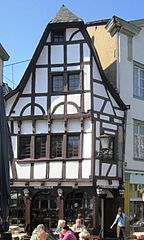 more pictures more pictures
|
| Residential and commercial building | Marktplatz 26 location |
around 1830/40 | three-storey residential and commercial building, classicistic plastered facade, around 1830/40, shop window from the beginning of the 20th century |
 more pictures more pictures
|
| Residential and commercial building | Mittelstrasse 1 location |
16th or 17th century | Three-storey residential and commercial building, the core including crane beams possibly from the 16th or 17th century |
 more pictures more pictures
|
| Residential and commercial building | Mittelstrasse 5 location |
17th century | three-storey residential and commercial building, half-timbered, former hall ground floor, 17th century |
 more pictures more pictures
|
| Residential and commercial building | Mittelstrasse 6 location |
18th century | three-storey residential and commercial building, half-timbered, mansard gable roof, 18th century |
 more pictures more pictures
|
| Residential and commercial building | Mittelstrasse 18 location |
19th century or earlier | Three-storey residential and commercial building with knee floor, remodeled with a classicistic plaster facade in the 19th century, possibly older in the core |
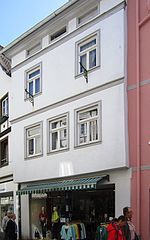 more pictures more pictures
|
| Residential and commercial building | Mittelstrasse 19 location |
17th century | three-storey residential and commercial building, timber-framed 17th century (around 1650?) | |
| Residential and commercial building | Mittelstrasse 20 location |
17th or 18th century | three-storey residential and commercial building, half-timbered plastered, probably from the 17th or 18th century |
 more pictures more pictures
|
| Residential building | Mühlengasse 3 location |
17th century | three-story house with transverse wing, half-timbered structure on rubble floor, 17th century |
 more pictures more pictures
|
| Teutonic Order House | Mühlengasse 11 location |
18th century | Former Teutonic Order House, plastered half-timbered building, 18th century |
 more pictures more pictures
|
| Residential building | Mühlengasse 13 location |
around 1700 | Half-timbered house with knee floor, partly massive, around 1700 |
 more pictures more pictures
|
| Residential building | Mühlengasse 15 location |
around 1500 | Half-timbered house with knee floor, partly massive, around 1500, baroque skylight entrance |
 more pictures more pictures
|
| Gatehouse | Mühlengasse, at No. 17 location |
1586 | Gatehouse, partly half-timbered, marked 1586; Quarry stone firewall with late Gothic console, marked 1582 |
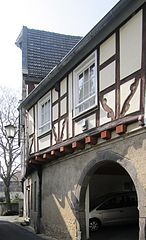 more pictures more pictures
|
| Residential and commercial building | Neustraße 1 location |
17th century | Residential and commercial building, three-storey half-timbered building, partly massive, in the core probably from the 17th century, remodeled around 1800 |
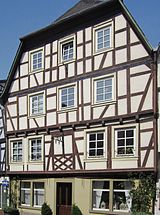 more pictures more pictures
|
| Residential and commercial building | Neustraße 5 location |
16th Century | Residential and commercial building, three-storey half-timbered building, essentially from the 16th century, remodeled around 1800 |
 more pictures more pictures
|
| Residential building | Neustraße 7 location |
17th century | three-storey half-timbered house, partly massive, 17th century |
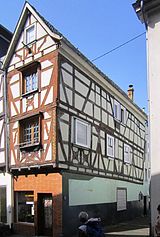 more pictures more pictures
|
| Residential building | Neustraße 10 location |
15th or 16th century | Half-timbered house, partly massive, 15th or 16th century |
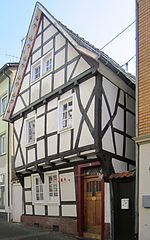 more pictures more pictures
|
| Residential building | Neustraße 13/15 location |
18th century | Half-timbered house, partly solid, mansard gable roof, 18th century |
 more pictures more pictures
|
| Residential building | Neustraße 17 location |
1606 | Half-timbered house with knee floor, partly massive, marked 1606 |
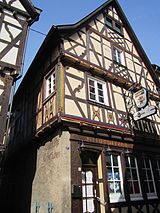 more pictures more pictures
|
| door | Neustraße, at No. 18 location |
1778 | Double-leaf baroque front door, marked 1778, in a new half-timbered building from 1982 |
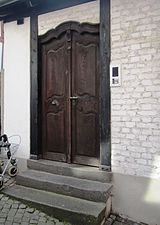
|
| Residential building | Neustraße 20 location |
17th century | Half-timbered house, partly massive, 17th century |
 more pictures more pictures
|
| Residential building | Neustraße 28 location |
17th century | Half-timbered house, partially plastered, 17th century |
 more pictures more pictures
|
| Neutor | Neustraße, next to No. 42 location |
14th or 15th century | City fortifications gate, basalt and slate quarry, 14th or 15th century |
 more pictures more pictures
|
| villa | Oberlöh 6 location |
around 1905/10 | Plastered villa, around 1905/10 |
 more pictures more pictures
|
| villa | Oberlöh 8 location |
1914-1915 | Hip roof villa, 1914–1915; Architects: Mattar & Scheler |
 more pictures more pictures
|
| villa | Oberlöh 12 location |
1925 | Putz-Villa, entrance aedicula, marked 1925 |
 more pictures more pictures
|
| villa | Oberlöh 16 and 18 position |
Early 20th century | No. 18: stately villa; No. 16: former coach house and servants' house, one and a half-story plastered building, partly half-timbered, early 20th century |
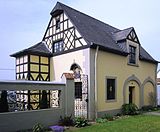 more pictures more pictures
|
| villa | Oberlöh 19 location |
around 1910 | Mansard roof villa above a high basement, around 1910 |
 more pictures more pictures
|
| Knabenkonvikt | Petrus-Sinzig-Straße 9–11 location |
1862 | former Knabenkonvikt, 1862, rebuilt and expanded several times; Six-axis residential wing, somewhat younger side building, Antonius Chapel: neo-Gothic church (1909/10), three-storey south wing (early 20th century) |
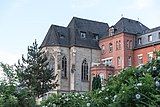 more pictures more pictures
|
| Residential and commercial building | Rheinstrasse 1 location |
1912/1913 | Residential and commercial building; three-and-a-half-story reinforced concrete skeleton construction, reform architecture, 1912/1913; Architects: Mattar & Scheler |
 more pictures more pictures
|
| Residential and commercial building | Rheinstrasse 3 location |
1693 | Residential and commercial building; three-storey half-timbered building, partly massive, supposedly from 1693 |
 more pictures more pictures
|
| Residential and commercial building | Rheinstrasse 4 location |
before 1830 | two-and-a-half-storey residential and commercial building, around 1830/40 (classicist remodeled), probably older in the core |
 more pictures more pictures
|
| Residential and commercial building | Rheinstrasse 10 location |
around 1700 | three-storey residential and commercial building, former hall ground floor, decorative framework, around 1700 |
 more pictures more pictures
|
| Residential and commercial building | Rheinstrasse 12 location |
1699 | three-storey residential and commercial building, former hall ground floor, ornamental framework, marked 1699 |
 more pictures more pictures
|
| Residential and commercial building | Rheinstrasse 15 location |
17th century | three-storey residential and commercial building, ornamental framework, 17th century; Firewall with console (16th or 17th century) |
 more pictures more pictures
|
| Residential and commercial building | Rheinstrasse 20/22 location |
three-storey residential and commercial building, ornamental framework |
 more pictures more pictures
|
|
| Residential and commercial building | Rheinstrasse 23 location |
late 16th century | Residential and commercial building, ornamental framework, probably from the 16th century |
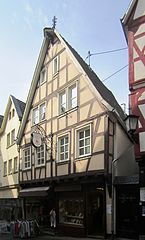 more pictures more pictures
|
| Residential and commercial building | Rheinstrasse 25 location |
18th century | three-storey residential and commercial building, ornamental framework, 18th century |
 more pictures more pictures
|
| Residential and commercial building | Rheinstrasse 26 location |
16th or 17th century | three-storey residential and commercial building, plastered, half-timbered probably from the 16th or 17th century |
 more pictures more pictures
|
| Hildegardis School | School place 5 location |
1880 | former St. Hildegardis elementary school; neo-Gothic plastered building, 1880 |
 more pictures more pictures
|
| Residential and commercial building | Strohgasse 4 location |
Late 18th century | stately three-storey residential and commercial building, post-baroque plastered facade, end of the 18th century; laterally exposed older half-timbering |
 more pictures more pictures
|
| Residential and guest house | Strohgasse 8 location |
first half of the 17th century | Residential and inn, stately three-storey half-timbered building, partly massive, first half of the 17th century |
 more pictures more pictures
|
| Residential building | Strohgasse 9 location |
17th or 18th century | Half-timbered house, partly massive, 17th or 18th century |
 more pictures more pictures
|
| Residential building | Strohgasse 11 location |
second half of the 18th century | Baroque plastered building, second half of the 18th century |
 more pictures more pictures
|
| Former Catholic Church of the Annunciation | Strohgasse 12 location |
around 1639 | Baroque hall building integrated into the street, around 1639 |
 more pictures more pictures
|
| high school | Strohgasse 14 location |
1892-1893 | former grammar school, 1892–1893, expanded in 1908 |
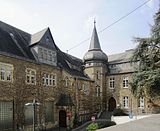 more pictures more pictures
|
| Isenburg Court | Strohgasse 17 location |
around 1700 | representative baroque plastered building, around 1700 |
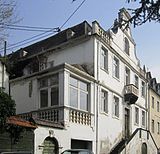 more pictures more pictures
|
| Residential building | Von-Keller-Straße 18 location |
second half of the 18th century | representative mansard roof building, second half of the 18th century |
 more pictures more pictures
|
| villa | In front of the Leetor 7 position |
1877 | late classicist villa, 1877 |
 more pictures more pictures
|
| Residential and garage house | In front of the Leetor 15 position |
1920/21 | Basalt AG's residential and garage house in a walled area, reform architecture, 1920–1921, integrating a Wilhelminian horse stable from 1897 |
 more pictures more pictures
|
| villa | In front of the Leetor 20 position |
1905 | Plastered villa, partly half-timbered, 1905 |
 more pictures more pictures
|
| Rennberg Castle | northeast of the city location |
Keep and remains of an older residential building |
 more pictures more pictures
|
|
| Hunting lodge | northeast of the city location |
Former hunting lodge of the Rennenberg Castle | ||
| Ockenfels Castle (zur Leyen) | northwest of the city location |
Wall remnants of the medieval castle integrated into the new building of the reform architecture from 1925; Architect: Heinrich Reinhardt |
 more pictures more pictures
|
|
| Sterner Hut | northeast of the city location |
1920 | former Sterner Hut; former basalt stone factory of Basalt AG, 1920; Architects: Mattar & Scheler |
 more pictures more pictures
|
| Donatus Chapel | southeast of the city (Am Kaiserberg) location |
1862 | neo-Gothic brick building, 1862 |
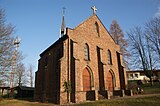 more pictures more pictures
|
| Former Catholic branch church of St. Simeon | Linzhausen, Linzhausenstraße 62 location |
1907 | small neo-Gothic hall, 1907; Architect: Ludwig Becker |
 more pictures more pictures
|
| Residential building | Linzhausen, Linzhausenstraße 66 location |
18th century | Half-timbered house, partly massive, 18th century |
 more pictures more pictures
|
| Wayside cross | Linzhausen, Linzhausenstrasse, opposite No. 66 location |
1706 | Wayside cross, marked 1706 |
Former cultural monuments
| designation | location | Construction year | description | image |
|---|---|---|---|---|
| school | Asbacher Strasse 2 location |
Early 20th century | two-winged, three-storey clinker brick building from the late historical period; Ordinance repealed, canceled in 2016 and replaced by a new building |
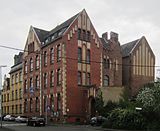 more pictures more pictures
|
| Residential and commercial building | Mittelstrasse 16 location |
three-storey residential and commercial building with knee floor, plastered, probably older half-timbered houses; canceled and replaced by a new building |
Individual evidence
- ↑ a b c d Neuwied district administration, Lower Monument Protection Authority (ed.): H. Mattar & E. Scheler. Architects of the "Heimatstyle" and their buildings in Linz and Neuwied. Neuwied 2001, ISBN 3-920388-95-X .
- ↑ Rhein Zeitung of May 24, 2016, accessed on April 3, 2018
literature
- Heinrich Neu, Hans Weigert: The art monuments of the district Neuwied. ( Die Kunstdenkmäler der Rheinprovinz, Volume 16, Section II), Düsseldorf, Schwann, 1940, page 214 ff.
- General Directorate for Cultural Heritage Rhineland-Palatinate (Ed.): Informational directory of cultural monuments: District of Neuwied (PDF; 6.4 MB). Mainz 2018.
- Stadtsparkasse Linz am Rhein (ed.); Anton and Anita Rings: Houses and People in Linz. A contribution to the social topography of Linz's old town , 2002.
Web links
Commons : Cultural monuments in Linz on the Rhine - collection of images, videos and audio files