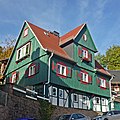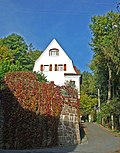List of cultural monuments in Questenberg (Meißen)
The list of cultural monuments in Questenberg (Meißen) contains the cultural monuments of the district Questenberg , which is located in the west of the district town of Meißen on the left bank of the Elbe in the district of Meißen . The listed objects were recorded in the list of monuments by the State Office for Monument Preservation Saxony as of 2017. It is a partial list of the list of cultural monuments in Saxony .
Legend
- Image: shows a picture of the cultural monument and, if applicable, a link to further photos of the cultural monument in the Wikimedia Commons media archive
- Designation: Name, designation or the type of cultural monument
-
Location: If available, street name and house number of the cultural monument; The list is basically sorted according to this address. The map link leads to various map displays and gives the coordinates of the cultural monument.
- Map view to set coordinates. In this map view, cultural monuments are shown without coordinates with a red marker and can be placed on the map. Cultural monuments without a picture are marked with a blue marker, cultural monuments with a picture are marked with a green marker.
- Dating: indicates the year of completion or the date of the first mention or the period of construction
- Description: structural and historical details of the cultural monument, preferably the monument properties
-
ID: is awarded by the State Office for the Preservation of Monuments in Saxony. It clearly identifies the cultural monument. The link leads to a PDF document from the State Office for the Preservation of Monuments in Saxony, which summarizes the information on the monument, contains a map sketch and often a detailed description. For former cultural monuments sometimes no ID is given, if one is given, this is the former ID. The corresponding link leads to an empty document at the state office. The following icon can also be found in the ID column
 ; this leads to information on this cultural monument at Wikidata .
; this leads to information on this cultural monument at Wikidata .
List of cultural monuments in Questenberg (Meißen)
| image | designation | location | Dating | description | ID |
|---|---|---|---|---|---|
 |
Double apartment building in open development | Mühlweg 1; 2 (card) |
1880s (double tenement house) | Significant in terms of urban planning and building history, two buildings that characterize the street scene |
09266039 |
 |
Residential building in closed development | Mühlweg 10 (map) |
marked 1825 (residential building) | rural house, segment arch portal, of social and architectural significance |
09266014 |
 |
Residential building in closed development | Mühlweg 11 (map) |
marked 1825 (residential building) | rural house, segment arch portal, of social and architectural significance |
09266047 |
 |
Villa with retaining walls and park-like garden | (Map) | Late 19th century (villa) | Significant in terms of urban development and architectural history, a street-defining location near Talstrasse, a richly decorated Wilhelminian style building |
09266045 |
 |
House, barn and retaining wall of a farm | Questenberger Weg 15 (map) |
marked 1786, later reshaped (farmhouse), before 1885 (barn) | Socially, economically and historically important, the house is a half-timbered building, a typical rural property |
09266046 |
 |
Waterworks | Sonnenleite (map) |
marked 1926 (waterworks) | In terms of technology and architectural history, it is of importance, a building in the style of the homeland |
09266052 |
 |
Gartenstadt-Siedlung Sonnenleite Villa with a sculpture and a park-like garden and enclosure, retaining wall and pavilion | Sonnenleite 3 (map) |
after 1900 (villa) | Artistically, in terms of town planning, building history and art history of importance, a picturesque, moving building in the early Heimat style with ornamental framework and neo-Romanesque elements, architect: William Becker , part of the Sonnenleite garden city settlement |
09266061 |
 |
Gartenstadt-Siedlung Sonnenleite: Row of houses, with a sculpture at No. 5, on a hillside | Sun line 5; 7; 9; 11 (card) |
1920s (apartment building) | Artistically, in terms of town planning and building history of importance, a picturesque, moving residential complex in the local style, architect: William Becker, part of the Sonnenleite garden city development |
09266060 |
 |
Gartenstadt-Siedlung Sonnenleite: residential house in open development | Sonnenleite 8 (card) |
1920s (residential building) | Significant in terms of urban development and architectural history, a Heimatstil building, architect: William Becker, part of the Sonnenleite garden city development |
09266062 |
 |
Gartenstadt-Siedlung Sonnenleite: Settlement houses in closed development with fencing | Sun guide 12; 14; 16; 18; 20 (card) |
marked 1921 (row house) | Artistically, in terms of town planning and building history of importance, a picturesque, moving assembly in the Heimat style, number 12 with ornamental framework, architect: William Becker, part of the Sonnenleite garden city development |
09266056 |
 |
Gartenstadt-Siedlung Sonnenleite: residential house in open development, with retaining wall | Sonnenleite 13 (map) |
1920s (residential building) | Artistically, in terms of town planning and building history of importance, a building in the local style (boarded half-timbered building), architect: William Becker, part of the Sonnenleite garden city development |
09266058 |
 |
Gartenstadt-Siedlung Sonnenleite: Residential house in open development, as well as retaining wall made of quarry stone | Sonnenleite 21 (card) |
1920s (residential building) | Significant in terms of urban development and architectural history, a Heimatstil building with a street-defining gable, architect: William Becker, part of the Sonnenleite garden city development |
09266050 |
 |
Gartenstadt-Siedlung Sonnenleite: residential house in open development | Sonnenleite 23 (map) |
1920s (residential building) | Significant in terms of urban development and architectural history, a boarded-up Heimatstil building, architect: William Becker, part of the Sonnenleite garden city development |
09266051 |
 |
Apartment building in open development, with retaining walls | Talstrasse 85 (map) |
Late 19th century (tenement house) | From an urban and architectural point of view of importance, a Wilhelminian style house |
09266042 |
 |
Rental villa with retaining walls | Talstrasse 86 (map) |
Late 19th century (rental villa) | From an artistic, urban and architectural point of view of importance, a Wilhelminian style building with a side veranda |
09266043 |
Web links
Commons : Questenberg (Meißen) - Collection of images, videos and audio files