List of cultural monuments in the old town (Meißen) (J – Z)
The list of cultural monuments in the old town shows all of the cultural monuments of the historic Meißner old town that were recorded by the State Office for the Preservation of Monuments in Saxony . They are located west of the old town of the district town of Meißen on the left bank of the Elbe in the district of Meißen . The listed objects were recorded in the list of monuments by the State Office for Monument Preservation Saxony as of 2017. The notes are to be observed.
This list is a partial list of the list of cultural monuments in Meissen .
This list is a partial list of the list of cultural monuments in Saxony .
Due to the high number of cultural monuments, the list, arranged alphabetically by address, has been divided into the following two sub-lists:
- List of cultural monuments in the old town (Meißen) (A – I)
- List of cultural monuments in the old town (Meißen) (J – Z)
This partial list of cultural monuments in the streets of J-Z .
Legend
- Image: shows a picture of the cultural monument
- Name: gives the name or the description of the cultural monument
- Address: gives the street and house number of the cultural monument (if available) and its location on a map
- Year of construction: indicates the year of completion or the period of construction
- Description: provides further information on the cultural monument
List of cultural monuments in the old town
| image | designation | location | Dating | description | ID |
|---|---|---|---|---|---|
 |
Residential house in closed development and corner location | Jüdenbergstrasse 1 (map) |
1st half of the 19th century, later remodeling (residential building) | From an architectural point of view of importance, with later shop fitting |
09266066 |
 |
Former winery, largely rebuilt as a children's home, corner location with side wing facing the courtyard | Jüdenbergstrasse 30 (map) |
1920s (youth home / children's home) | Significant in terms of urban development and architectural history, a building in the reform style of the period after 1910 |
09266128 |
 |
Residential house in half-open development and corner location | Jüdenbergstrasse 31 (map) |
around 1830 (residential building) | Significant in terms of urban development and architectural history, a simple facade characterized by a later corner bay window in the reform style of the period after 1910 |
09265579 |
| Afra Freiheit: Fountain on the property wall at Freiheit 8 (individual monument for ID no. 09300930); | Small ravine (map) |
15th century (fountain) | Individual monument of the collective Afra Freiheit ( ID-Nr. 09300930 ): Fountain on the property wall for Freedom 8; Architecturally and historically important, medieval complex (first mentioned in 1476) |
09266375 |
|
 |
Residential building in closed development | Kleinmarkt 1 (map) |
marked 1601 (seat niche portal) | at its core a Renaissance building with a preserved seat niche portal, facade from the early Wilhelminian era with later shop fitting, of importance in terms of urban planning and architectural history |
09265627 |
 |
Apartment building in closed development and rear building | Kleinmarkt 2 (map) |
1896 as per building file (tenement) | From an urban and architectural point of view of importance, a Wilhelminian style house (clinker brick facade) in the neo-renaissance style, with a shop |
09265628 |
 |
Semi-open residential building (today part of the Hotel Goldener Löwe) and rear building | Kleinmarkt 3 (map) |
in the core of the 16th century (residential building) | From an urban and architectural point of view of importance, a renaissance building at its core, elaborate shop front in the style of historicism |
09265629 |
 |
Residential house in semi-open development | Kleinmarkt 4 (map) |
around 1870 (residential building) | Of importance in terms of urban development and architectural history, shop front in the style of historicism |
09265630 |
 |
House of home | Kleinmarkt 5 (map) |
1858 (city archive), 1928–1929 (library) | City library (built as a house of home) with city archive with a connection to the Red School (see also Schulplatz 5), an older neo-Gothic building (the city archive, formerly Schulplatz 1) with a niche portal integrated into the new building in the back at Schulplatz; Significant in terms of urban development and architectural history, a building in the Heimat style with Gothic style elements, the old building on the school square a building of historicism in the neo-Gothic style (architect: Oskar Mothes ) |
09265631 |
 |
Residential house in a formerly closed development, designed in the manner of a corner building, with side wing in the courtyard | Kleinmarkt 8 (map) |
Seat niche portal around 1570 (residential building), 1894 (building file) | From an artistic, urban and architectural point of view of importance, a square-shaped Gründerzeit house with built-in shop (clinker facade) in the style of the German Neo-Renaissance with an older Renaissance seating niche portal from the previous building |
09265626 |
 |
Zur Börse restaurant: residential building (with restaurant) and side wing in the courtyard | Kleinmarkt 9 (map) |
early 19th century, essentially older (residential building) | of importance in terms of urban development and architectural history |
09265625 |
 |
Residential building in closed development and corner location, formerly a bakery | Kleinmarkt 10 (map) |
marked 1607 (residential building) | artistically, in terms of town planning and building history of importance, a house in the style of the Renaissance, with a seat niche portal and a volute gable that characterizes the square; Renaissance gable renewed in 1913, former bakery, with Kleinmarktschänke since the 21st century |
09265624 |
 |
Residential building in open development (two building wings offset from one another) | Leinewebergasse 1; 2 (card) |
18th century, later remodeling (residential house) | Urban planning, landscape design, architectural and local history of importance, a local baroque building on the slope below the Afra Freiheit |
09265697 |
 |
Residential house, formerly in half-open development, with enclosure (retaining wall of the garden) | Leinewebergasse 3 (map) |
marked 1776 (residential building) | Significant in terms of urban development, social and architectural history, a half-timbered building, a street-picture-defining location below the Afra Freiheit |
09265696 |
 |
Apartment building in closed development and corner location | Leipziger Strasse 1 (map) |
1864 (building file), heightening and facade 1884 | Significant in terms of urban development and architectural history, a street-style building from the Wilhelminian style with a shop area |
09300924 |
 |
Residential building in closed development | Leipziger Strasse 2 (map) |
around 1800 (residential building) | Significant in terms of urban planning and building history, historic shop fitting |
09265503 |
 |
Residential house in closed development and rear building, corner location | Leipziger Strasse 3 (map) |
2nd half of the 18th century (residential building) | Significant in terms of urban planning, house history and building history, lavish shop front in the style of historicism |
09265502 |
 |
Residential house in closed development and side wing to the courtyard | Leipziger Strasse 4 (map) |
Mid 19th century (residential building) | Significant in terms of urban planning and building history, historic shop fitting |
09265491 |
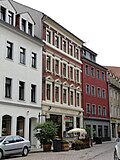 |
Apartment building in closed development | Leipziger Strasse 6 (map) |
around 1890 (tenement) | From an urban and architectural point of view of importance, a Wilhelminian style house (clinker brick facade) with a shop front |
09265492 |
 |
Residential house in closed development, rear building and side wing to the courtyard | Leipziger Strasse 7 (map) |
1875 (building file) | Architecturally and urbanistically important, with a shop (later with a coffee roastery) |
09265493 |
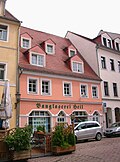 |
Residential building in closed development | Leipziger Strasse 8 (map) |
2nd half of the 18th century (residential building) | (formerly a bakery), of urban and historical importance, the shop front in Art Deco style |
09265494 |
 |
Former inn in closed development, with back buildings | Leipziger Strasse 9 (map) |
End of 16./1. Half of the 17th century, increase in 1927 (inn), side wing 1876 (rear building), rear building 1891/1892 (rear building) | Significant in terms of urban development and architectural history, the core is a Renaissance building, of local historical interest, memorial plaque to Johann Wolfgang von Goethe's stay from April 19 to 20, 1813 |
09265495 |
 |
The Blue Star Inn; Hotel Blauer Stern | Leipziger Strasse 10 (map) |
around 1790, later renovations (1866), rear building 1891–1893 (rear building) | Former inn in closed development (today administration building), with rear building and a secondary relief panel in the passage; Significant in terms of urban development and architectural history, the facade was shaped by a renovation in the reform style of the period after 1910, the relief panel in the passage from the Renaissance period |
09265496 |
 |
Residential building (former hostel) with a short wing to the courtyard and rear building | Leipziger Strasse 11 (map) |
marked 1735 (or 1755), 18th century (rear building) | Significant in terms of urban planning and architectural history, simple baroque building, the rear building a baroque farm building that can be seen from the Elbe side |
09265497 |
 |
Residential house in closed development and side wing in the courtyard | Leipziger Strasse 12 (map) |
around 1865 (residential building) | Significant in terms of urban planning and building history, Baroque-style Art Nouveau shop fitting, with later shop fitting |
09265498 |
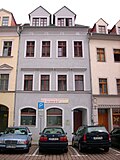 |
Residential house (formerly with a restaurant) in closed development, with side wing in the courtyard | Leipziger Strasse 13 (map) |
inscribed in the courtyard 1865 (residential building) | Significant in terms of urban development and architectural history, pre-foundational development, rebuilt in 1865 with neighboring houses after a fire disaster |
09265729 |
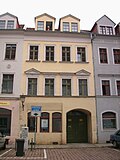 |
Residential house in closed development, with side wing (formerly workshop) in the courtyard | Leipziger Strasse 14 (map) |
1865 (building file) | Significant in terms of urban development and architectural history, pre-foundational development, rebuilt in 1865 with neighboring houses after a fire disaster |
09265790 |
 |
Residential house in closed development, with side wing in the courtyard | Leipziger Strasse 15 (map) |
1865 (building file) | Significant in terms of urban development and architectural history, pre-foundational development, rebuilt in 1865 with neighboring houses after a fire disaster |
09265769 |
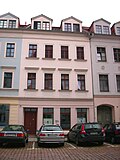 |
Residential house in closed development, side wing in the courtyard and rear building | Leipziger Strasse 16 (map) |
1865 (building file) | Significant in terms of urban development and architectural history, pre-foundational development, rebuilt in 1865 with neighboring houses after a fire disaster, with shops |
09265640 |
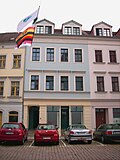 |
Residential house in closed development, side wing in the courtyard and rear building | Leipziger Strasse 17 (map) |
1865 (building file) | Significant in terms of town planning and building history, pre-foundational development, rebuilt in 1865 with neighboring houses after a fire disaster, with later shop fitting |
09265830 |
 |
Residential house (formerly with a bakery) in closed development, with side wing in the courtyard | Leipziger Strasse 18 (map) |
Façade 1865 (building file), older in essence | Significant in terms of urban planning and building history, balanced facade in the late classicist style |
09266294 |
 |
Residential house in a formerly closed development and a short side wing in the courtyard | Leipziger Strasse 19 (map) |
probably 1865, later remodeling (residential building) | Significant in terms of urban development and architectural history, neo-Gothic shop fitting later simplified |
09265828 |
 |
Residential house in a formerly closed development with side wings in the courtyard and rear building | Leipziger Strasse 22 (map) |
1862/63 (building file), in essence much older (18th century), side building 1869/70 (rear building) | of importance in terms of urban development and architectural history |
09265499 |
 |
Residential house in formerly half-open development | Leipziger Strasse 24 (map) |
1878 (building file), older in essence (around 1800), facade | Significant in terms of urban planning and building history, beautiful, classical facade |
09265500 |
 |
Residential house (with a former restaurant) in open development, with side wing in the courtyard | Leipziger Strasse 25 (map) |
marked 1744 in the courtyard (residential building) | Significant in terms of town planning and building history, simple late baroque layout |
09265501 |
 |
Jakobskapelle (former): former Jakobskapelle, integrated in the new building of a Masonic lodge | Leipziger Strasse 30 (map) |
End of the 15th century, reshaped in 1889/90 (chapel), 1889/1890 (box) | Significant in terms of local history, artistically, urban development and architectural history, the location near the Elbe below the Albrechtsburg Castle, the lodge is a building in the neo-Gothic style with an integrated former chapel from the Middle Ages (today the entrance hall); as since 1888 Masonic Lodge used |
09265634 |
 |
Residential house in open development | Leipziger Strasse 34 (map) |
around 1800, often not until 1875 (building file) | Of importance in terms of urban planning and architectural history, simple baroque building |
09265635 |
 |
Villa with gate entrance | Leipziger Strasse 37 (map) |
1900/1901 (building file) | Significant in terms of urban development and architectural history, a Wilhelminian-style house in the late-historic neo-Gothic style (with ornamental framework), location near the Elbe below the Albrechtsburg |
09265637 |
 |
Burgberg: former gardener's house of the castle complex with enclosure wall (individual monument to ID no. 09300521); | Leipziger Strasse 38 (map) |
around 1880 (residential building) | Individual monument of the Burgberg as a whole ( ID no. 09300521 ): former gardener's house of the castle complex with a wall enclosing the park of the Burgberg on Leipziger Strasse (for a whole, see Obj. 09300521); of importance in terms of urban development and architectural history, a Wilhelminian style building (clinker brick facade) |
09265638 |
 |
Residential house in open development | Leipziger Strasse 39 (map) |
3rd quarter of the 19th century (residential building) | Significant in terms of urban planning and building history, simple, classicist building |
09266368 |
 |
Holzhof (former) | Leipziger Strasse 40 (map) |
1886 (building file), veranda extension 1906, 1886 (building file) | Villa with shed with tower, at the shed part of the city wall with shell tower (overbuilt) and fencing of the property on Leipziger Strasse; Significant in terms of urban development and architectural history, a Wilhelminian-style building with a tower that characterizes the street and a mighty wooden veranda over the ground floor and upper floor, location near the Elbe below the Albrechtsburg, significant in terms of local history (former royal wooden courtyard at this point), home of the important Meissen master builders Otto & Schlosser |
09265639 |
 |
Apartment house in half-open development, remains of the medieval city wall in the courtyard | Leipziger Strasse 41 (map) |
marked 1888 (tenement house) | Significant in terms of urban development and architectural history, a Wilhelminian-style house with a bay window on the side that characterizes the street |
09266083 |
 |
Residential house in a formerly closed development | Lorenzgasse 1 (map) |
according to building file 1869, older in essence (residential building) | with shop fitting, of importance in terms of urban planning and building history |
09265506 |
 |
Residential house in closed development with side wing in the courtyard | Lorenzgasse 2 (map) |
according to construction file 1866 (residential building) | of importance in terms of urban development and architectural history |
09265507 |
 |
Apartment building in closed development | Lorenzgasse 2a (map) |
according to construction file 1894 (tenement) | Apartment building in closed development in a corner, with a side wing facing the Postgässchen and a side wing facing the courtyard (once part of the Elbstrasse 4 property); Significant in terms of town planning and building history, a building in the late historic style |
09265508 |
 |
Residential house in semi-open development and angular rear building | Lorenzgasse 3 (map) |
17th century (residential building) | Of importance in terms of urban development and architectural history, a street-style gable-independent Renaissance building |
09265512 |
 |
Residential house with side wing in the courtyard and rear building | Lorenzgasse 4 (map) |
1st half of the 19th century (residential building) | Significant in terms of urban planning and building history, a building in the classical style |
09265513 |
 |
Courtyard with two buildings, connected by a transverse structure, and fencing of the former garden | Lorenzgasse 5 (map) |
16th century (residential building) | Significant in terms of urban development and architectural history, the street-front gable-side Renaissance complex |
09265509 |
 |
Residential house in half-open development, with side outbuilding and side wing to the courtyard | Lorenzgasse 6 (map) |
marked 1853 (residential house) | of importance in terms of urban development and architectural history |
09265505 |
 |
Meißner Hof restaurant | Lorenzgasse 7 (map) |
marked 1640 (inn) | Inn in closed development with two side wings facing the courtyard and rear building; From an artistic, urban and architectural point of view of importance, a baroque building with valuable interior fittings, wooden gallery in the courtyard |
09265504 |
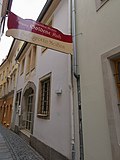 More pictures |
Speicher (today part of the Hotel "Goldener Löwe" Heinrichsplatz 6) | Löwengäßchen (map) |
marked 1808 (memory) | of importance in terms of house history and building history |
09265702 |
 More pictures |
town hall | Market 1 (map) |
1472–1480 (town hall) | Historically, artistically, scientifically, in terms of town planning, building history and characterizing the townscape, it is a building in the style of the transition from late Gothic to Renaissance
Town hall in closed development and corner location, built in the late Gothic style with the help of Arnold von Westfalen, with 18 meter high roof, three stepped gables, coat of arms (1865), balcony (1910) and sundial (1969), exterior renovated by 2001, up to Renovated inside in 2010 |
09265401 |
 More pictures |
Deer house; Gasthaus zum Roten Hirsch | Market 2 (map) |
Residential and commercial building (formerly a hotel, with an older portal) in closed development and on a corner (forming a unit with Elbstrasse 32); marked 1901 (residential and commercial building), marked 1624 on the no longer preserved gate leaves (portal) | Significant in terms of urban development, artistry, art history and architectural history, representative building in the style of the German Neo-Renaissance with a richly designed Renaissance portal from 1624, portal roofing with relief (Diana and Aktaion) and volute gable |
09265446 |
 More pictures |
Residential house in closed development as well as side wings in the large courtyard and rear building on Löwengäßchen | Market 3 (map) |
around 1550 (residential building) | It is of urban, artistic and architectural significance, a renaissance building that characterizes the plaza with a baroque portal, later shop fittings, valuable interior fittings; with plaque commemorating Napoleon's multiple stays in Meißen |
09265447 |
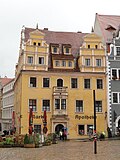 More pictures |
Market pharmacy; Noack's house | Market 4 (map) |
marked 1555 (pharmacy) | Residential house in closed development and corner location, with pharmacy and two side wings to the courtyard; of importance in terms of local history, urban planning, artistically, art-historically and building-historically, a renaissance building with volute gables and a baroque bay window from 1717, an interesting courtyard building with a gallery; built on behalf of the pharmacist Christoph Leuschner |
09265437 |
 |
Residential house in closed development with side wing to the courtyard and rear building, wall fountain in the courtyard | Market 5 (map) |
marked 1548 (residential building) | In terms of local history, urban planning, art-historical, artistic and architectural significance, a Renaissance building with a large volute gable that characterizes the square |
09265438 |
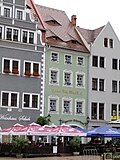 |
Residential building in closed development | Market 6 (map) |
after 1600 (residential building) | From an urban and architectural point of view of importance, a Renaissance building with a shop fitting; Used as a hotel since the 21st century with a wine bar in the cross cellar vault |
09265439 |
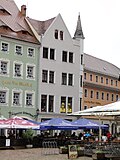 |
Residential house in closed development, corner location | Market 7 (map) |
in the core around 1560 (house) | Significant in terms of urban development and architectural history, essentially a renaissance building, later shop fitting, conspicuous corner tower |
09265451 |
 |
House in corner position and side wing to the alley women steps | Market 8 (map) |
in the core of the 16th century (residential building) | Significant in terms of urban development and architectural history, at its core a renaissance building, characterized by a reconstruction in the style of the German neo-renaissance with a volute gable that characterizes the square, with a shop fitting |
09265442 |
 More pictures |
Bennohaus | Market 9 (map) |
around 1480, significant renovation around 1640 (house), marked 1832 (basin), marked 1881 (inscription panel) | Residential house in closed development, inscription plaque (above the seating niche portal) and water basin in the courtyard; Significant in terms of local history, urban development, art-historical, artistic and architectural significance, named after Benno von Meißen , entrance hall with late Gothic cell vault and wall paintings, rebuilt in 1570, since then with seating niche portal in Renaissance style, stuccoed triglyph frieze from the Baroque period, cartouche-shaped keystone in the style des Rokoko, 1841 founding place of the first volunteer fire brigade in Germany, renovated 1994–1995, since the 21st century seat of the Kunstverein Meißen e. V. and the Winzerkeller-Restaurant Meißen |
09265443 |
 |
Residential house in closed development with side wing to the courtyard | Market 10 (map) |
marked 1747 (residential building), side wing to the courtyard 1872 (rear building) | Significant in terms of urban development and architectural history, a baroque building |
09265444 |
 |
Residential house in closed development, corner location | Marktgasse 1 (map) |
16th century (residential building) | Significant in terms of urban development and architectural history, large town house, one of the largest Renaissance houses in the old town in a dominant location in terms of urban development (seat niche portal once on Löwengäßchen, Marktgasse 1a), with built-in shops |
09265704 |
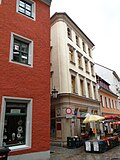 |
Apartment building in closed development and corner location | Marktgasse 2 (map) |
1887 (building file) | Significant in terms of urban planning and building history, a Wilhelminian style house with a representative shop front |
09265703 |
 |
Residential building in closed development | Marktgasse 2a (map) |
marked 1887 (tenement house) | Residential building in closed development, rear building of Marktgasse 2 (located in Löwengäßchen and forms a small square there); From an urban and architectural perspective of importance, a Wilhelminian style building |
09269131 |
 |
Residential house in closed development with side wing in the courtyard | Marktgasse 3 (map) |
marked 1538 (residential building), side wing 1877 (rear building) | Significant in terms of urban development and architectural history, a Renaissance building, the unusual portal is particularly noteworthy |
09265705 |
 |
Apartment building in closed development, corner location | Marktgasse 4 (map) |
according to construction file 1880 (tenement) | Significant in terms of town planning and building history, an early Wilhelminian style building still with classicist echoes, with shop fittings |
09300865 |
| Residential building in closed development | Marktgasse 5 (map) |
marked 1585 (residential building) | Of importance in terms of urban development and architectural history, essentially a Renaissance building |
09265623 |
|
 |
Residential house in closed development, with side wing in the courtyard and rear building | Marktgasse 6 (map) |
According to the building file 1862, older in essence (residential building), around 1570 (rear building) | From an urban and architectural point of view of importance, the courtyard development from the Renaissance period (with gallery), with later shop fitting |
09265622 |
 |
Rear building of a residential building (front building demolished) | Marktgasse 7 (map) |
18th century (rear building) | Of urban significance, built on the medieval city wall, characterizing the streets of Gerbergasse and Roßmarkt |
09265621 |
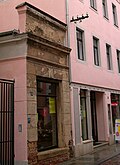 |
Rear building, former meat banks, formerly part of the medieval city reinforcement (city wall) | Marktgasse 8 (map) |
Sales room extension (belonging to Marktgasse 9) 1892, 19th century. Reshaping (essentially around 1560/80) | Of local, urban and architectural significance, the meat banks were built onto the medieval city wall |
09265410 |
 |
Semi-open residential building, side wing in the courtyard and parts of the former meat banks as an outbuilding | Marktgasse 9 (map) |
According to construction file 1872 (residential building), side building in the courtyard 1872 (auxiliary building), 1905 conversion of three meat banks (auxiliary building) | Significant in terms of local history, urban development and architectural history, Wilhelminian style building with shop fittings |
09265430 |
 |
Apartment building in closed development | Marktgasse 10 (map) |
1899 (building file) | From an urban, architectural and artistic point of view, a Wilhelminian style house (clinker brick facade) in the style of the German Neo-Renaissance with neo-Gothic elements, with a shop |
09265431 |
 |
Residential building in closed development | Marktgasse 11 (map) |
around 1800 (residential building) | Significant in terms of building history and urban development, with shop fitting |
09265432 |
 |
Residential house in closed development, with two side wings in the courtyard and rear building | Marktgasse 12 (map) |
marked 1828 in the hallway (residential building), 1883 (building file) | Significant in terms of urban development and architectural history, classicist construction, characterizing the square on the Kleinmarkt, representative ground floor zone from the early days, with shop fittings |
09265433 |
 |
Residential building (with seating niche portal) in closed development and rear building | Marktgasse 13 (map) |
marked 1602 (residential building) | Significant in terms of urban development and architectural history, the core is a renaissance building with a seating niche portal, the street scene is characterized by the baroque gable (reconstruction) |
09265434 |
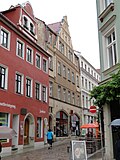 |
Apartment building in closed development and side wing to the courtyard | Marktgasse 14 (map) |
1906 according to building file (tenement) | From an urban and architectural point of view of importance, a building in the style of the German neo-renaissance with neo-Gothic elements, with shop fittings |
09265435 |
 |
Residential house in closed development and two side wings in the courtyard | Marktgasse 15 (map) |
1875 (building file) | Significant in terms of town planning and building history, a building in the style of the early Wilhelminian era still with classicist echoes, with shop fittings |
09265436 |
 |
House in a corner and a small side extension | Neugasse 1 (map) |
1st half of the 19th century, later renovations (residential building) | Of importance in terms of urban planning and building history, with later shop fittings |
09265310 |
 |
Residential building (with restaurant) in closed development and rear building | Neugasse 2 (map) |
1st half of the 18th century (residential building) | of importance in terms of urban development and architectural history |
09265311 |
 |
Residential building in closed development | Neugasse 3 (map) |
1st half of the 18th century (residential building) | Significant in terms of urban planning and building history, with later shop fitting |
09265312 |
 |
Residential building in closed development | Neugasse 4 (map) |
1st half of the 18th century (residential building) | of importance in terms of urban development and architectural history |
09265313 |
 |
Apartment building in closed development and rear buildings | Neugasse 5 (map) |
marked 1891/92 (tenement house) | Significant in terms of urban development and architectural history, a Wilhelminian style building (clinker brick facade) with a bay window that characterizes the street and a shop fitting |
09265314 |
 |
Residential building in closed development with rear building (side wing) | Neugasse 6 (map) |
1870 (building file) | Significant for urban planning and building history (clinker brick front building) |
09266332 |
 |
Residential and commercial building in closed development | Neugasse 7 (map) |
around 1890 (residential and commercial building) | From an artistic, urban and architectural point of view of importance, a Wilhelminian style building (clinker brick facade) in the style of the German neo-Renaissance with a striking gable and a prominent portal |
09265315 |
 |
Residential house in closed development and two side wings to the courtyard | Neugasse 8 (map) |
after 1860 (residential building) | Significant in terms of urban planning and building history, with shop fitting |
09265316 |
 |
The Beehive Inn | Neugasse 9 (map) |
1st half of the 19th century, essentially older (17th century) | Residential building (with restaurant) in closed development and rear building; of importance in terms of local history and urban planning |
09265317 |
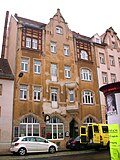 |
Tenement house (with restaurant) in closed development and rear building | Neugasse 10 (map) |
before 1905 (tenement) | From an artistic, urban and architectural point of view of importance, a building with echoes of Art Nouveau, wooden balconies that characterize the street scene, ornamental framework on the top floor |
09265319 |
 |
Apartment building in closed development and side wing in the courtyard | Neugasse 11 (map) |
1903 (tenement) | From an urban and architectural point of view of importance, a building with echoes of Art Nouveau, monumental gable, with built-in shops |
09265320 |
 |
Apartment building in closed development, with side wing to the courtyard and rear building | Neugasse 12 (map) |
2nd half of the 19th century (tenement house) | Significant in terms of urban planning and building history, a Wilhelminian style building with shop fittings |
09265321 |
 |
Residential house in closed development and rear building | Neugasse 13 (map) |
1928 (building file) | Significant in terms of urban development and architectural history, a building with echoes of the Art Deco style, with a shop |
09265318 |
 |
Apartment building in closed development and rear building | Neugasse 14 (map) |
1902–1903 (tenement house) | Significant in terms of town planning and building history, a building in the style of late historicism with echoes of Art Nouveau, decorative framework on the top floor, with a shop |
09265322 |
 |
Apartment building in closed development and rear building | Neugasse 15 (map) |
1883 (tenement) | Significant in terms of urban planning and building history, a Wilhelminian style building with shop fittings, balconies that define the street scene |
09265323 |
 |
Residential house in closed development with side wing in the courtyard and rear building | Neugasse 18 (map) |
1st half of the 19th century (residential building) | of importance in terms of urban development and architectural history |
09265325 |
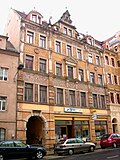 |
Apartment building in closed development and rear building | Neugasse 19 (map) |
marked 1888 (tenement house) | with shop fitting, clinker facade, volute gable, a Gründerzeit building in the style of the German neo-renaissance, first floor with colored facade painting (extremely rare in Saxony - compare with Goetheallee 55 and Österreicher Straße 18 in Dresden), artistically, in terms of urban planning and building history of importance |
09265326 |
 |
Apartment building in closed development and rear building | Neugasse 20 (map) |
around 1900 (tenement) | Significant in terms of urban development and architectural history, a Wilhelminian style building (clinker brick facade) with built-in shops, bay windows that characterize the street and high gable |
09265327 |
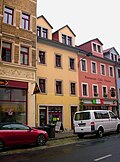 |
Residential building in closed development | Neugasse 21 (map) |
1st half of the 19th century (residential building) | Significant in terms of urban planning and building history, with later shop fitting |
09265328 |
 |
Residential building in closed development | Neugasse 22 (map) |
1st half of the 19th century (residential building) | of importance in terms of urban planning and building history, with shop fitting later; since 1952 restaurant, café and guesthouse |
09265329 |
 |
Residential building in closed development | Neugasse 23 (map) |
1st half of the 19th century (residential building) | Significant in terms of urban planning and building history, with later shop fitting |
09265330 |
 |
Residential house in closed development and side wing to the courtyard | Neugasse 24 (map) |
1st half of the 19th century (residential building) | Significant in terms of urban planning and building history, with later shop fitting |
09266334 |
 |
Tenement house (with restaurant) in closed development and side wing to the courtyard | Neugasse 26 (map) |
marked 1903 (tenement house) | Significant in terms of urban development and architectural history, late historical building with Art Nouveau touches |
09265331 |
 |
Residential house in closed development and side wing to the courtyard | Neugasse 27 (map) |
around 1870 (residential building) | Significant in terms of urban planning and building history, with shop fitting |
09266335 |
 |
Residential house in closed development and side wing to the courtyard | Neugasse 28 (map) |
designated 1805 (or 1803) | From an urban and architectural point of view of importance, a Wilhelminian style building (older in the core), with later shop fittings |
09266336 |
 |
Residential house in closed development and rear building | Neugasse 29 (map) |
Mid 19th century (residential building) | Of importance in terms of urban planning and building history, with later shop fittings |
09265332 |
 |
Hotel Alberthof (former) | Neugasse 30; 30a; 30b (card) |
marked 1897/1898, later renovations (tenement) | Apartment building (formerly a hotel) in closed development and corner location, with wall enclosure (forming a unit with the part of the house at Am Steinberg 20); Significant in terms of local history and urban development, a Wilhelminian style building |
09266338 |
 |
Apartment building in semi-open development and corner location | Neugasse 32 (map) |
after 1900 (tenement) | Significant in terms of urban development and architectural history, a building in the style of late historicism with Art Nouveau decor, corner turrets, high gable and ornamental framework on the top floor, with a shop |
09265334 |
 |
Apartment building in semi-open development, corner location | Neugasse 33 (map) |
1880s (tenement) | From an urban and architectural perspective of importance, a Wilhelminian style building |
09265593 |
 |
House in a corner | Neugasse 34 (map) |
2nd half of the 19th century (residential building) | Significant in terms of urban planning and building history, with shop fitting |
09266339 |
 |
Apartment building in closed development | Neugasse 35 (map) |
2nd half of the 19th century (residential building) | Significant in terms of urban planning and building history, with shop fitting |
09266340 |
 |
Residential house in open development | Neugasse 41 (map) |
1865 (building file) | Significant in terms of town planning and building history, an early Wilhelminian style building with late classicist echoes |
09265335 |
 |
House in corner location and formerly in closed development | Neugasse 42 (map) |
1st half of the 19th century (residential building) | Of importance in terms of urban development and architectural history, the shop front in Art Nouveau forms, roof pike that characterizes the street |
09265336 |
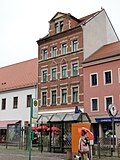 |
Apartment building in closed development | Neugasse 45 (map) |
1901 (building file) | Significant in terms of urban planning and building history, with shop fitting |
09265338 |
 |
Residential house in closed development and rear building | Neugasse 46 (map) |
around 1860 (residential building) | of importance in terms of urban development and architectural history |
09266342 |
 |
Residential house in closed development with rear building | Neugasse 47 (map) |
after 1850 (residential building) | of importance in terms of urban development and architectural history |
09265339 |
 |
Residential house in closed development with rear building | Neugasse 48 (map) |
1st half of the 19th century (residential building) | Important in terms of house history, urban development and architectural history, three-story, narrow house (only two window axes wide; 2.65 meters wide), built in the classicism style, renovated from 1994–1996, used since 1996 as a meeting place for children and young people |
09265340 |
 |
Residential house in closed development, with a short side wing to the courtyard | Neugasse 49 (map) |
1st half of the 19th century (residential building) | of importance in terms of urban development and architectural history |
09265341 |
 |
Residential house in closed development and rear building | Neugasse 50 (map) |
1st half of the 19th century (residential building) | Significant in terms of urban planning and building history, with shop fitting |
09265342 |
 |
Residential building in closed development | Neugasse 51 (map) |
1st half of the 19th century (residential building) | Significant in terms of urban planning and building history, with shop fitting |
09265343 |
 |
Apartment building in closed development | Neugasse 52 (map) |
marked 1893 (tenement house) | with shops, of urban and historical importance, a Wilhelminian style building (clinker brick facade) |
09265344 |
 |
Residential house in closed development, with side wing to the courtyard and rear building | Neugasse 53 (map) |
1874 significant facade renovation, essentially much older (residential building) | Significant in terms of urban planning and building history, with shop fitting |
09265345 |
 |
Residential house in closed development and side wing in the courtyard | Neugasse 54 (map) |
marked 1606 (residential house) | From an artistic, art-historical, urban and architectural perspective of importance, a Renaissance building with a seating niche portal, later shop installation |
09265346 |
 |
Residential house in closed development, with two rear buildings | Neugasse 55 (map) |
1st half of the 19th century, later remodeling (residential building) | of importance in terms of urban development and architectural history |
09265347 |
 |
Residential house in closed development and corner location | Nicolaisteg 1 (map) |
1850s (residential house) | with shop fitting, of importance in terms of urban planning and building history |
09265423 |
 |
Back wall: residential house / cottage
(Individual monument for ID no.09306835) |
Nossener Strasse 1 (map) |
around 1705 (residential building) | Individual monument of the whole of the rear wall ( ID no. 09306835 ): residential building / cottage property ; Head building with Am Lommatzscher Tor, of urban, social and architectural significance, partly a plastered half-timbered building |
09266071 |
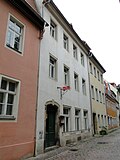 |
Residential house in closed development with side wing to the courtyard and rear building on Webergasse (see Webergasse 9a) | Rosengasse 1 (map) |
around 1805 (residential building) | Simple building, enlivened by segment arch portal and sandstone walls, core building from the time around 1800 (or even older), significant in terms of building and urban development history |
09265553 |
 |
Residential building in closed development | Rosengasse 2 (map) |
1805/06 (according to information) | Significant in terms of urban planning and building history, simple construction with segment arch portal |
09265554 |
 |
Residential building in closed development | Rosengasse 3 (map) |
1st half of the 19th century, essentially older (residential building) | of importance in terms of urban development and architectural history |
09265550 |
 |
Residential building in closed development | Rosengasse 4 (map) |
1st half of the 19th century, essentially older (residential building) | of importance in terms of urban development and architectural history |
09265551 |
 |
Residential building in closed development | Rosengasse 5 (map) |
around 1860 (residential building) | of importance in terms of urban development and architectural history |
09265547 |
 |
Residential house in half-open development and corner location | Rosengasse 6 (map) |
1st half of the 19th century (residential building) | Plastered construction with segment arch portal, of importance in terms of urban development and architectural history, |
09265546 |
 |
House in a corner with side wings facing the courtyard | Rosengasse 7 (map) |
around 1800 (residential building) | of importance in terms of town planning and local history (for a time the commercial school of the commercial consortium) |
09265548 |
 |
Residential house in closed development with side wing to the courtyard | Rosengasse 8 (map) |
1792 (according to information), later reshaped | of urban significance |
09265549 |
 |
Residential house in closed development with side wing to the courtyard | Rosengasse 9 (map) |
1st half of the 19th century, essentially older (17th century) | of importance in terms of urban development and architectural history |
09265552 |
 |
Residential house in closed development with side wing in the courtyard | Rosengasse 10 (map) |
around 1800, essentially older (residential building) | of importance in terms of urban development and architectural history |
09265555 |
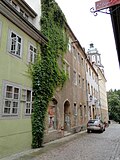 |
Residential house in closed development with side wing to the courtyard | Rosengasse 11 (map) |
Substance from the 16th century (house), extension and renovation marked 1836 (house) | From an urban and architectural point of view of importance, a renaissance building at its core |
09265556 |
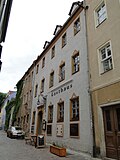 |
Residential building in closed development | Rosengasse 12 (map) |
around 1800, essentially older (17th century) | of importance in terms of urban development and architectural history, simple baroque building with an older core, portico from the Renaissance period in the courtyard; with historical inn "Meißner Groschen", extensively restored in 1999 |
09265557 |
 |
Apartment house in closed development with side wing to the courtyard | Roßmarkt 1 (map) |
Late 19th century (tenement house) | From an urban and architectural point of view of importance, a narrow Wilhelminian style house (clinker brick facade) with a gable that characterizes the square |
09265303 |
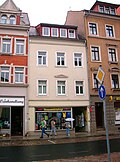 |
Residential house in closed development with side wing to the courtyard | Roßmarkt 2 (map) |
Late 19th century (residential building) | of importance in terms of urban development and architectural history |
09265375 |
 |
Residential house in closed development and side wing to the courtyard | Roßmarkt 3 (map) |
before 1885 (residential building) | From an urban and architectural point of view of importance, a Wilhelminian style house with a shop fitting |
09265304 |
 |
Apartment building in semi-open development and corner location and a small rear building | Roßmarkt 4 (map) |
formerly designated 1889 (tenement house) | From an artistic, urban and architectural point of view, a stately Wilhelminian-style house with a richly designed, late-classicist facade, with built-in shops, corner bay windows that characterize the square, and balconies that characterize the street at the back of the house facing Triebisch and Hahnemannsplatz |
09265305 |
 |
Residential house in closed development and corner location | Roßmarkt 5 (map) |
around 1845, later remodeling (residential building) | of urban significance |
09265306 |
 |
Residential house in closed development with side wing to the courtyard | Roßmarkt 6 (map) |
1st half of the 19th century (residential building) | Significant in terms of urban development and architectural history, simple construction with a classicist portal |
09265307 |
 |
Residential house in semi-open development, corner location | Rossmarkt 7 (map) |
Semi-open residential building, corner location, two older inscription panels above the entrance, an annex on the back - formerly part of the meat banks (built over), possibly the remains of the butcher's gate integrated into the house; around 1860 (house), inscribed 1655 (inscription panel), inscribed 1835 (inscription panel) | Of importance in terms of urban planning, building history and local history |
09265398 |
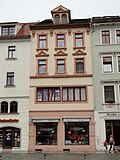 |
Apartment building in closed development, on the back once the meat banks (built over) | Roßmarkt 8 (map) |
1899/1900 (building file), essentially older | From an urban and architectural point of view of importance, a Wilhelminian style house with a later shop installation |
09265308 |
 |
Apartment building in a corner, on the back once the meat banks (built over) | Roßmarkt 9 (map) |
1877 (building file) | Significant in terms of urban development and architectural history, a Wilhelminian style house with a facade that still looks late in the classicist style, with a shop fitting |
09265409 |
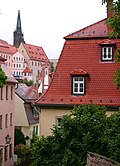 |
Residential house in open development, with side extension | Red levels 1 (map) |
around 1770 (residential building) | Of importance in terms of urban development and architectural history, simple baroque building in a location that defines the townscape below the Afra-Freiheit |
09265479 |
 |
Residential house in open development, with retaining wall to the alley of Red Steps and rear building | Red levels 2 (map) |
around 1800 (residential building) | of importance in terms of urban development and architectural history |
09265477 |
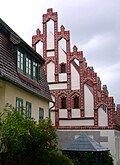 |
Prelate House | Red levels 3 (map) |
1509–1510 (canon house) | Former canon house in half-open development, today a residential building, with a supporting wall on the side facing the alley of the Red Steps and side wings facing the courtyard; historically, artistically, scientifically, town-planning, building-historically and art-historically of importance, valuable late-Gothic building with stepped gables in brick that characterizes the townscape, remarkable interior with period wall paintings, the side wing an ancient half-timbered building (currently stored), townscape-defining location near the Afra-Freiheit; Built as a house by Nikolaus Heynemann (papal legate and notary of the Bishop of Meißen), with stepped brick gables . Partly restored, including original paintings in the plank rooms on the upper floors |
09265478 |
 |
Residential house in closed development with side wing to the courtyard | Red levels 4 (map) |
1st half of the 19th century, essentially around 1510 (residential building) | Of importance in terms of urban development and architectural history, a late Gothic building at its core |
09265826 |
 |
Residential house in closed development with side wing in the courtyard | Red levels 5 (map) |
Kern 16th century (residential building), 1st half of the 19th century (residential building) | Significant in terms of town planning and building history, late Gothic building redesigned in the 18th century |
09265825 |
| Enclosure wall opposite the Löthainer Hof (part of the Burgstrasse 17 property) | Schloßberg (map) |
Middle Ages (garden fence) | of importance in terms of urban planning and local history, quarry stone wall, remnants of a demarcation line between the former township and freedom (according to Hammer) |
09266282 |
|
 |
Residential house in closed development with side wing to the courtyard and rear building | Schloßberg 1 (map) |
1855 (building file), 1855, increase in 1872 (rear building) | Significant in terms of urban planning and building history, the location below the castle hill is a defining feature of the town |
09265450 |
 |
Heinitzer Hof; Löthainer Hof; Taubenheimer Hof | Schloßberg 2 (map) |
marked 1522 and marked 1524, significant renovation in the middle of the 18th century (mansion), marked 1746 (farm building) | Former Adelshof, now a residential building, with a short side wing and ancillary building in the courtyard as well as a retaining wall facing the street; Essentially a renaissance building with a large entrance gate and keystone, valuable interior fittings (portals, wall paintings), location on the Burgberg that characterizes the cityscape, also the free-standing outbuilding in the courtyard, of artistic, local, social, urban and architectural significance |
09265824 |
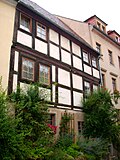 |
Residential house in closed development with quarry stone retaining wall facing the street | Schloßberg 3 (map) |
around 1600 (residential building) | of importance in terms of house history, urban development and architectural history, one of the rare and also oldest half-timbered buildings in the old town |
09265445 |
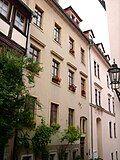 |
Apartment house in closed development with side wing to the courtyard | Schloßberg 4 (map) |
1860s (tenement) | of importance in terms of urban development and architectural history |
09266161 |
 |
Apartment building in semi-open development with a wing facing the courtyard | Schloßberg 5 (map) |
marked 1867 (tenement house) | Significant in terms of urban development and architectural history, an early Wilhelminian style building with a remarkable staircase (columns, ceiling painting) |
09266154 |
 |
Residential house in open development with a terraced garden and retaining wall facing the street and the side staircase | Schloßberg 6 (map) |
around 1860/1870 (residential building) | Significant in terms of urban development and architectural history, late classicist design |
09269674 |
 |
Administration building in open development, built as a grain bin | Schloßberg 9 (map) |
1747, remodeling in 1843 and 1896 (administration) | Significant in terms of local history, urban development and architectural history, a simple baroque building with strong enclosing walls, the ground floor arched, historic staircase with ornamental railings |
09266180 |
 |
Residential house in closed development with side wing to the courtyard and front garden | Schloßberg 10 (map) |
marked 1827 (residential building) | Significant in terms of urban development and architectural history, courtyard wing with plank truss roof |
09265781 |
 |
Residential house in semi-open development with side wing to the courtyard and a front garden with quarry stone wall | Schloßberg 11 (map) |
1820s (residential building) | Significant in terms of urban development and architectural history, the location at the entrance to the Schlossberg with a cat staircase gable, the side wing is a plastered half-timbered building of architectural significance. The defining location at the entrance to the Schlossberg is highlighted by a cat stair gable. |
09265558 |
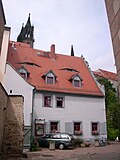 |
Gasthaus Winkelkrug | Schloßberg 13 (map) |
around 1600 (residential building) | Residential house in half-open development, with restaurant; From an artistic, urban and architectural point of view of importance, a Renaissance building with a volute gable that characterizes the street |
09265877 |
 |
Procuratorial Office (formerly) | Schloßberg 14 (map) |
around 1790, remodeling in 1865/66 (office administration) | Former Prokuraturamt, today residential building; of importance in terms of local history, urban development and architectural history |
09265876 |
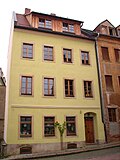 |
Residential building formerly in closed, now half-open development | Schlossergasse 1 (map) |
1868 according to building files (residential building) | of importance in terms of urban development and architectural history |
09265700 |
 |
Residential house in closed development with side wing to the courtyard | Schlossergasse 2 (map) |
1868 as per building file (residential building), 1887 as per building file (rear building) | of importance in terms of urban development and architectural history |
09265698 |
 |
Residential house in closed development and corner location, with part of the house (side wing) on Webergasse | Schlossergasse 3 (map) |
1861 according to the building file (residential building), side building at Webergasse 1879 (rear building) | distinctive plastered construction, of importance in terms of urban planning and architectural history |
09265699 |
 |
Residential house in closed development with side wing to the courtyard | Castle steps 1 (map) |
around 1800 (residential building) | Significant in terms of urban development and architectural history, elaborate portal, arcade on the side wing to the courtyard, location at the castle entrance that defines the townscape |
09265875 |
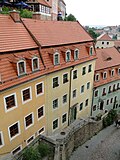 |
Residential building in closed development | Lock levels 2 (map) |
around 1800 (residential building) | Significant in terms of urban development and architectural history, elaborate portal with double keystones, location at the castle entrance that characterizes the townscape |
09265846 |
 |
Residential house in semi-open development, with side wing to the courtyard | Lock levels 3 (map) |
around 1800 (residential building) | Of importance in terms of urban development and architectural history, the location at the entrance to the castle characterizes the townscape |
09265845 |
 |
Residential house in closed development and in a corner | School place 2 (map) |
1862 according to building files (residential building) | with shops, of importance in terms of town planning and building history, an early neo-Gothic building, corner bay windows that characterize the square, parts of the neighboring medieval monastery church integrated in the building |
09269134 |
 |
Two apartment buildings (semi-detached house character) in closed development (design unit with Gerbergasse 1) | School place 3; 4 (card) |
1893 (according to building file) | From an urban and architectural point of view of importance, Wilhelminian-style buildings in the neo-baroque style |
09269135 |
 More pictures |
Red school: school | School place 5 (map) |
1855–1857 (school) | Artistically, in terms of town planning, building history and local history of importance, an early neo-Gothic building, model work of school architecture, architect: Carl August Schramm, location on Gerbergasse that defines the townscape |
09265287 |
 |
Afrafreedom: Carlowitzsches Domherrenhaus (single monument to ID-Nr. 09300930) | Seelensteig 2 (map) |
around 1525 (Cathedral House) | Individual monument belonging to the whole of Afra Freiheit ( ID-Nr. 09300930 ): former canon house; In terms of town planning, building history, social history and local history of importance (partly half-timbered building), part of an important building ensemble |
09265675 |
 |
Residential building in closed development | Theaterplatz 1 (map) |
1st half of the 19th century, shop fitting 1927 (residential building) | of importance in terms of urban development and architectural history |
09269144 |
 |
Residential building in closed development | Theaterplatz 2 (map) |
1st half of the 19th century, shop installation 1865, shop conversions (residential building) | of importance in terms of urban development and architectural history |
09269145 |
 |
Apartment building in closed development, with side wing in the courtyard | Theaterplatz 3 (map) |
according to building file 1886 (tenement) | Significant in terms of urban planning and building history, a building that characterizes the square |
09301021 |
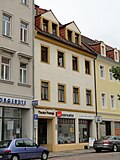 |
Residential house in closed development, with side wing to the courtyard and rear houses | Theaterplatz 4 (map) |
around 1860, shop fitting 1897/1900 (residential building), according to building files 1896 and 1901 (rear building) | of importance in terms of urban development and architectural history |
09269146 |
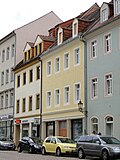 |
Residential house in closed development, with side wing to the courtyard and rear building | Theaterplatz 5 (map) |
1st half of the 19th century, shop fitting 1900 (residential building) | Of importance in terms of urban planning and building history, beautiful historic shop front |
09269147 |
 |
Residential house in closed development and side wing to the courtyard | Theaterplatz 6 (map) |
2nd half of the 18th century, later remodeled (residential building) | Formerly with a restaurant, of importance in terms of town planning and building history, drilled entrance portal, lintels with unusual curtain arches |
09269148 |
 |
Buchdruckerei Klinkicht (formerly) | Theaterplatz 7 (map) |
in the core around 1800 (courtyard facade), major renovation in 1886/1887 (residential and commercial building) | Residential and commercial building (former print shop) in closed development and corner location, with rear buildings on Baderberg; Significant in terms of local history, industrial history, urban development and architectural history, a representative Gründerzeit house with a corner tower |
09269149 |
 |
House in a corner with a rear building | Theaterplatz 8 (map) |
1st half of the 19th century, conversions (massive framework replaced) | House history, social history, town planning and building history of importance, location defining the square, originally a half-timbered building (the gable in 1875, the eaves side massively replaced in 1928) |
09265490 |
 |
Residential building in closed development | Theaterplatz 9 (map) |
1st half of the 19th century (residential building) | of importance in terms of urban development and architectural history |
09269150 |
 |
Residential building in closed development | Theaterplatz 10 (map) |
1st half of the 19th century (residential building) | of importance in terms of urban development and architectural history |
09269151 |
 |
Residential house in closed development, with side wing to the courtyard | Theaterplatz 11 (map) |
1880s, loft extension 1929 (residential building) | From an urban and architectural point of view of importance, a Wilhelminian style house |
09269152 |
 |
Apartment building in a formerly closed development, with side wing to the courtyard and rear building | Theaterplatz 12 (map) |
according to building file 1888 (tenement), according to building file 1874 (rear building) | From an urban and architectural point of view of importance, a Wilhelminian style house |
09269153 |
 |
Side wing in the courtyard, today a residential building (the front building demolished in the 1930s) | Theaterplatz 13 (map) |
1st half of the 19th century (residential building) | of importance in terms of urban development and architectural history |
09269154 |
 |
Gasthof Zur Sonne; Hotel Golden Sun; Film stage | Theaterplatz 14 (map) |
inscribed 1561 (inn), according to building files 1888 (ballroom), inscribed 1898–1899 (ballroom), inscribed 1898–1899 (hotel) | Hotel complex consisting of an older guest house and extension with a ballroom at the rear (now a cinema) on the corner of Theaterplatz and Leipziger Strasse; the inn, built on the site of the former episcopal brewery in 1561, was initially only a residential building, the rear building on the Schloßberg probably from 1705, next to it the extremely representative historicizing extension from the late 19th century (1888 in neo-Gothic style and again in 1898/99 with clinker brick facade in the style of late historicism), a unique architectural and urban ensemble, artistically of importance the Renaissance building with seating niche portal, as a historical Meißner hotel and cinema also significant in terms of local history, building group that shapes the square |
09269155 |
 More pictures |
City Theater Meißen; Old department store | Theaterplatz 15 (map) |
1545/1547, remodeling in 1851 and 1951–56 (theater) | Former department store, now a theater; Significant in terms of local history, house history, urban development and architectural history, department store at the castle count's fair, at its core a Renaissance building, entrance area in the style of the national building tradition of the 1950s, building that defines the plaza, former clothmaker's and clothing store in the Renaissance style, after a fire in the Thirty Years' War in 1689 rebuilt, theater since 1851, entrance area built after 1945, damaged by Elbe floods in 2002, renovated by 2004 |
09269156 |
 |
Apartment building in semi-open development, corner location | Uferstrasse 1 (map) |
around 1890 (residential building) | Significant in terms of urban development and architectural history, a Wilhelminian style house with a magnificent bay window and gable (clinker brick facade), characterizing the townscape near the Elbe bridge |
09265706 |
 |
Apartment building in closed development, corner location | Uferstrasse 2 (map) |
marked 1894 (residential building) | Significant in terms of urban development and architectural history, a Wilhelminian style house with a magnificent bay window and gable (clinker brick facade), characterizing the townscape near the Elbe bridge |
09265707 |
 |
Apartment building in half-open development | Uferstrasse 3 (map) |
marked 1889 (tenement house) | Significant in terms of urban development and architectural history, a Wilhelminian style house with a magnificent bay window and gable (clinker brick facade), characterizing the townscape near the Elbe bridge and on the Triebisch |
09265708 |
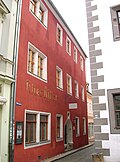 |
Residential house in closed development, formerly with a restaurant | Webergasse 1 (map) |
1557 Dendro (residential house) | Artistically, in terms of town planning, building history and local history of importance, striking Renaissance building with seating niche portal, one of the most important and representative town houses in the city |
09265539 |
 |
Residential house in closed development, in the corner of Schlossergasse, plus the ice and storage cellar of the Bahrmann brewery | Webergasse 2 (map) |
According to building file 1877, extension to Schlossergasse 1 (residential building) | From an urban and architectural point of view of importance, a Wilhelminian style house with a shop fitting |
09265541 |
 |
Residential building in closed development | Webergasse 3 (map) |
1st half of the 19th century (residential building) | Of importance in terms of urban development and architectural history, plastered half-timbered upper floor |
09265544 |
 |
Residential house in a formerly closed development | Webergasse 4 (map) |
marked 1825 (residential building) | Of importance in terms of urban planning and building history, perhaps a plastered half-timbered building |
09265545 |
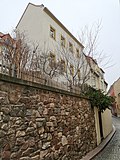 More pictures |
Rear building in half-open development (belonging to Rosengasse 1) | Webergasse 9a (map) |
around 1805 (rear building) | simple plastered construction, significant in terms of building history and urban development history |
09301148 |
 More pictures |
Residential building in closed development | Webergasse 10 (map) |
on the lining stone of the archway inscribed 1569 (Spolien), on the lining stone of the archway inscribed 1693 (Spolien), inscribed 1913 (house) | Significant in terms of urban planning and building history, a building in the style of the homeland with older spoils |
09301144 |
Former cultural monuments
| image | designation | location | Dating | description | ID |
|---|---|---|---|---|---|
 |
Residential building | Marktgasse 1a (map) |
three-storey house in closed development |
|
Remarks
- This list is not suitable for deriving binding statements on the monument status of an object. As far as a legally binding determination of the listed property of an object is desired, the owner can apply to the responsible lower monument protection authority for a notice.
- The official list of cultural monuments is never closed. It is permanently changed through clarifications, new additions or deletions. A transfer of such changes to this list is not guaranteed at the moment.
- The monument quality of an object does not depend on its entry in this or the official list. Objects that are not listed can also be monuments.
- Basically, the property of a monument extends to the substance and appearance as a whole, including the interior. Deviating applies if only parts are expressly protected (e.g. the facade).
literature
- Dieter Zumpe: City book Meißen . edition Sächsische Zeitung, SAXO'Phon GmbH, Dresden 2005, 1st edition, 199 pages, ISBN 3-938325-09-7
- Hans-Gerd Turk: Saxon hiking guide. Dresden and the surrounding area . Chemnitzer Verlag, 2008, 1st edition, pp. 203-211, ISBN 978-3-937025-39-1
- Werner Reinhold, Wilfried Grahl, Hanna Link: Meissen . VEB FA Brockhaus Verlag Leipzig, 1985, 1st edition, 66 pp.
Web links
- List of monuments of the state of Saxony
- Urban planning framework plan with the cultural monuments on stadt-meissen.de ( PDF file , p. 9; 6.5 MB)
- Sights of Meissen on touristinfo-meissen.de
Individual evidence
- ↑ The Prelate House in Meissen on wanderwelt-mittelachsen.de
