List of cultural monuments in Hintermauer, Rotes Haus, Kynast
The list of cultural monuments in Hintermauer, Rotes Haus, Kynast contains the cultural monuments of the districts Hintermauer , Siedlung Rotes Haus and Kynastiedlung in the district of Meissen . They are located west of the old town of the district town of Meißen on the left bank of the Elbe in the district of Meißen . The listed objects were recorded in the list of monuments by the State Office for Monument Preservation Saxony as of 2017. The notes are to be observed.
This list is a partial list of the list of cultural monuments in Dresden .
This list is a partial list of the list of cultural monuments in Saxony .
Legend
- Image: shows a picture of the cultural monument and, if applicable, a link to further photos of the cultural monument in the Wikimedia Commons media archive
- Designation: Name, designation or the type of cultural monument
-
Location: If available, street name and house number of the cultural monument; The list is basically sorted according to this address. The map link leads to various map displays and gives the coordinates of the cultural monument.
- Map view to set coordinates. In this map view, cultural monuments are shown without coordinates with a red marker and can be placed on the map. Cultural monuments without a picture are marked with a blue marker, cultural monuments with a picture are marked with a green marker.
- Dating: indicates the year of completion or the date of the first mention or the period of construction
- Description: structural and historical details of the cultural monument, preferably the monument properties
-
ID: is awarded by the State Office for the Preservation of Monuments in Saxony. It clearly identifies the cultural monument. The link leads to a PDF document from the State Office for the Preservation of Monuments in Saxony, which summarizes the information on the monument, contains a map sketch and often a detailed description. For former cultural monuments sometimes no ID is given, if one is given, this is the former ID. The corresponding link leads to an empty document at the state office. The following icon can also be found in the ID column
 ; this leads to information on this cultural monument at Wikidata .
; this leads to information on this cultural monument at Wikidata .
List of cultural monuments in Hintermauer, Rotes Haus, Kynast
| image | designation | location | Dating | description | ID |
|---|---|---|---|---|---|
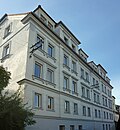 |
Double tenement house | Am Röhrbrunnen 1; 2 (card) |
1892 (double tenement house) | Wilhelminian style house on a hillside, characteristic late-historic residential building from the end of the 19th century, of significance in terms of architectural and urban development. |
09266076 |
 More pictures |
The whole of the rear wall with numerous individual monuments | Back wall 1; 2; 3; 4; 5; 6; 7; 10; 11; 12 (card) |
2nd half of the 17th century (village complex) | Subject aggregate rear wall with the following individual monuments: several houses, some with outbuildings and wall enclosures, see also individual monuments ID no. 09265678, 09265679, 09265680, 09265681, 09265682, 09265683, 09266298, 09265684, 09265685 (back wall 1, 2, 3, 4, 5, 6, 10, 11, 12) and ID no. 09266071, 09301055, 09266077, 09266078 (Nossener Straße 1, 7, 8 and 10) as well as the back wall 7 and the open spaces in front of, between and behind the houses and the adjoining street space; Part of a village west of the city center that is now incorporated into Meissen, as a former gardening village / garden village of historical and urban development significance. |
09306835 |
 |
Back wall: cottage property with ancillary building in the courtyard (individual monuments to ID no. 09306835) | Back wall 1 (map) |
inscribed 1668, in the sill beam, under the initials G (Häusler's property) | Individual features of the aggregate rear wall: Cottage property with ancillary building in the courtyard (located behind Nossener Straße 7); House history, building history, scientifically, town planning and local history of importance, rural, street picture-defining half-timbered building |
09265678 |
 |
Back wall: cottage property with ancillary building (individual monuments to ID no.09306835) | Back wall 2 (map) |
2nd half of the 18th century (cottage), 2nd half of the 17th century, later remodeling, secondary marked 17 (outbuilding) | Individual features of the aggregate rear wall: cottage property with outbuilding; In terms of building history, town planning and local history of importance, rural half-timbered building |
09265679 |
 |
Back wall: residential building (individual monument for ID no.09306835) | Back wall 3 (map) |
marked 1857 (residential building) | Individual monument of the aggregate rear wall: residential building; Once a cottage estate, of architectural and local importance, rural housing |
09265680 |
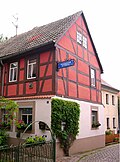 |
Back wall: cottages (individual monument for ID No. 09306835) | Back wall 4 (map) |
2nd half of the 18th century (residential building) | Individual monument of the whole of the back wall: Häusler's property; In terms of building history, town planning and local history of importance, rural half-timbered building |
09265681 |
 |
Back wall: cottages (individual monument for ID No. 09306835) | Back wall 5 (map) |
2nd half 17th / 1st half 18th century (residential building) | Individual monument of the whole of the back wall: Häusler's property; In terms of building history, town planning and local history of importance, rural half-timbered building |
09265682 |
 |
Back wall: cottages (individual monument for ID No. 09306835) | Back wall 6 (map) |
marked 1816 (cottage) | Individual monument of the whole of the back wall: Häusler's property; Significant in terms of building history, urban development and local history, rural residential building with plastered half-timbered upper floor |
09265683 |
 |
Back wall: cottages (individual monument for ID No. 09306835) | Back wall 10 (map) |
1st half of the 18th century (cottage) | Individual monument of the whole of the back wall: Häusler's property; In terms of building history, town planning and local history of importance, rural half-timbered building |
09266298 |
 |
Back wall: House property with wall enclosure (individual monuments to ID No. 09306835) | Back wall 11 (map) |
marked 1842 (cottage) | Individual features of the aggregate rear wall: House property with wall enclosure; In terms of building history, town planning and local history of importance, rural half-timbered building |
09265684 |
 |
Back wall: cottage property with ancillary building (individual monuments to ID no.09306835) | Back wall 12 (map) |
2nd half of the 17th / 1st half of the 18th century (cottage) | Individual features of the aggregate rear wall: cottage property with outbuilding; In terms of building history, town planning and local history of importance, rural half-timbered building |
09265685 |
 |
Residential house in open development, with a park-like garden | Jüdenbergstrasse 5 (map) |
after 1905 (residential building) | Significant in terms of urban development, urban development and architectural history, a building in the reform style of the period after 1910 |
09266069 |
 |
Residential house in open development, with retaining wall and enclosure | Jüdenbergstrasse 9 (map) |
marked 1913 (residential building) | Artistically, in terms of town planning and building history, a building in the reform style or the objectified architecture of the period after 1910. Jüdenbergstraße 9 is a typical objectified residential building with representative cubature from around 1910 , the facades of which, in keeping with the spirit of the times, were only used by a few, but accentuating decorative elements are enlivened. In contrast to the style of historicism that had prevailed until then, at least since the time shortly before the First World War, the focus was more on the functionality of a building than on its display value. The object to be assessed here is therefore suitable for showing the development of architecture at the beginning of the 20th century, which is the reason for its architectural value. The public interest in conservation arises from the fact that comparable buildings are treated as monuments by colleagues in the other federal states, as shown by comparisons with monument topographies published there. |
09266068 |
| Three semi-detached houses in a residential complex, with fencing | Jüdenbergstrasse 40; 41; 42; 43; 44; 45 (card) |
around 1925 (twin house) | Significant in terms of local history and architectural history, a post office complex, important Heimatstil buildings in a balanced design |
09266067 |
|
| Waterworks of the Meißner Felsenkeller brewery | Kynastweg (map) |
marked 1898 (waterworks) | Waterworks of the Meißner Felsenkeller brewery (mainly underground system); It is of local and technological importance, in the neo-Gothic style |
09266126 |
|
 |
Back wall: residential building / cottage (single monument for ID no.09306835) | Nossener Strasse 1 (map) |
around 1705 (residential building) | Individual monument of the aggregate rear wall: residential house / cottage property; Head building with Am Lommatzscher Tor, of urban, social and architectural significance, partly a plastered half-timbered building. |
09266071 |
 |
Back wall: cottages (individual monument for ID No. 09306835) | Nossener Strasse 7 (map) |
around 1800 (cottage) | Individual monument of the whole of the back wall: Häusler's property; Significant in terms of town planning, building history and social history, a half-timbered building (partly slated), location that characterizes the townscape near the street Hintermauer |
09301055 |
 |
Back wall: cottages (individual monuments to ID no. 09306835) | Nossener Strasse 8 (map) |
1st half of the 19th century, older in the core (cottage) | Individual features of the aggregate rear wall: cottages with enclosure; The building consists of three parts, of architectural and socio-historical significance, the location-defining location opposite Nossener Straße 7 |
09266077 |
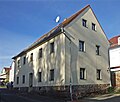 |
Back wall: residential building (individual monument for ID no.09306835) | Nossener Strasse 10 (map) |
marked 1851 (residential building) | Individual monument of the aggregate rear wall: residential building; of importance in terms of urban development and architectural history |
09266078 |
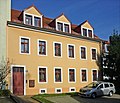 |
Residential house in semi-open development | Nossener Strasse 11 (map) |
2nd half of the 19th century (residential building) | of importance in terms of urban development and architectural history |
09266079 |
 |
Residential building, plus an underground corridor 30 meters long to the city cemetery | Nossener Strasse 23 (map) |
marked 1839 (residential building) | rural residential construction, of local and architectural importance |
09265121 |
 |
Former inn | Nossener Strasse 24 (map) |
End of the 18th century (inn) | of importance in terms of local history, urban development and architectural history (upper floor plastered half-timbering) |
09266082 |
 |
Unity of the city cemetery Meißen (also Frauenkirchfriedhof) with several individual monuments | Nossener Strasse 36; 38 (card) |
from 1873 (cemetery) | Meißen city cemetery (also Frauenkirchfriedhof), with the individual monuments: chapel, cemetery administration house (Nossener Straße 36) with enclosure wall to the street, crematorium with morgue (Nossener Straße 38) as well as several tombs (see also obj. 09266065), furthermore the elements: horticultural designed cemetery complex (garden monument); Artistically, landscaping and gardening, building history, local history, art history and technology history of importance, the chapel a historicism building in the neo-Romanesque style, important crematorium in the style of the new building of the 1920s with sculptural decoration, in the cemetery several artistically valuable tombs. |
09301218 |
 |
Meißen city cemetery: chapel, house of the cemetery administration | Nossener Strasse 36; 38 (card) |
from 1873 (cemetery), around 1870 (cemetery chapel), beginning of the 20th century (cemetery administration), after 1900 (mortuary), 1933 (crematorium) | Individual monuments of the material entirety Meißen city cemetery: Chapel, house of the cemetery administration (No. 36) with enclosure wall facing the street, crematorium with mortuary (No. 38), war memorial for those who died in World War I and several tombs, including the hereditary burial Biesolt and an obelisk for 15 victims of the explosion on February 9, 1875 (see also Obj. 09301218); Artistically, historically, locally, historically and technically, the chapel is a historicist building in the neo-Romanesque style, an important crematorium in the style of the New Building of the 1920s with sculptural decorations, several artistically valuable tombs in the cemetery. |
09266065 |
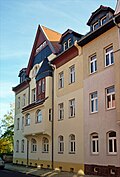 |
Tenement house, in half-open development | Nossener Strasse 45 (map) |
around 1902 (tenement) | Historically important, sophisticated facade with historicizing and Art Nouveau elements |
09265168 |
 |
Brick factory Red House | Nossener Strasse 54 (map) |
End of the 19th century (brick kiln) | Brickworks, Hoffmann ring furnace with chimney; Of importance in terms of local history and technology, a significant industrial historical monument |
09266378 |
 |
Jahnhalle | Schreberstrasse 5 (map) |
1894–1895 (gym) | Gymnasium with annex and plaque; Inside distinctive barrel-vaulted ceiling, side galleries and bust of gymnastics father Jahn, remarkable sports building from 1900 with original equipment, including the railing of the two galleries, Art Nouveau plaster on the exterior still vivid (back), of architectural and local history. |
09266063 |
| Villa with enclosure | Schreberstrasse 10 (map) |
1920s (villa) | Example of reform architecture from 1900 to the 1920s, a simple building with few structural elements, of importance in terms of building history |
09266064 |
Remarks
- This list is not suitable for deriving binding statements on the monument status of an object. As far as a legally binding determination of the listed property of an object is desired, the owner can apply to the responsible lower monument protection authority for a notice.
- The official list of cultural monuments is never closed. It is permanently changed through clarifications, new additions or deletions. A transfer of such changes to this list is not guaranteed at the moment.
- The monument quality of an object does not depend on its entry in this or the official list. Objects that are not listed can also be monuments.
- Basically, the property of a monument extends to the substance and appearance as a whole, including the interior. Deviating applies if only parts are expressly protected (e.g. the facade).
Detailed memorial texts
- ↑ The three-storey double tenement house Am Röhrbrunnen 1/2, in the once independent village of Hintermauer, has been incorporated into Meißen for some time, and is located on the property of the former Rabenhorst garden, was built in 1892 by master builder Franz Maudrich, as was often typical for the time, as a speculative object . It is a characteristic late-historic residential building from the late 19th century with partly strong decorative and structural elements, such as cornices, profiles, ribbons, straight lintels, window frames, sills and consoles, which are mainly characterized by their horizontal arrangement and also in detail based on the Renaissance as a model. The house, which is covered by a hipped roof , is simply plastered. The broad base, highlighted by a visible Cyclops masonry after completion , was later changed. The large structure of the double house was designed functionally using regular floor plans. The rooms in one half are mirrored in the other half. The floors each show three rooms, a chamber, a girl's chamber and an entrance as well as the staircase in the rear, outer corner. This functional and objective structure is also visible on the exterior, wherein the road facade and the gable sides by the mentioned decorative and structural elements within the meaning of Historismus underwent a design enhancement. As a characteristic structural testimony to the time it was built, the double apartment building Am Röhrbrunnen 1/2 in Meißen is of great architectural and historical value. In addition, it documents the urbanization of Meissen and its surroundings (including its peripheral locations and suburbs) in a vivid way, which explains the significance of the former speculative object in terms of urban development.
- ↑ The Meißner Jahnhalle is a remarkable sports building that was built between 1894 and 1895 according to plans by the city architect Frey. The execution was in the hands of the well-known Meissen master builder Georg Gröschel. The hall is located in close proximity to the old town of Meißner, at the top of the ridge between Triebischtal and Jüdenbergstraße. That, despite some later objectification, still representative building consists of a brick masonry structure with a crooked hip roof and four angled corner tower roofs. The facade is plastered, with the basement appearing separate in structure and division. The bezels and soffits are smooth. The windows consist of segment-arched, partly round-arched wooden elements. The supporting structure, the fixtures and the ceiling of the hall are made of wood. The roof covering on the main roof is a pan covering in wave form, the roofing of the corner towers are still original straight-cut plain tiles in crown covering. Particularly noteworthy are the distinctive barrel-vaulted ceiling and the two flanking side galleries inside the Jahnhalle. Much of the original furnishings, such as the railings of the galleries mentioned, have also been preserved. Initially the hall served the local gymnastics club Frisch-Auf. Friedrich-Ludwig Jahn (also gymnastics father Jahn), who initiated the German gymnastics movement, which later played an important role in the wars of liberation as a program for physical and military training, was commemorated not only with the name of the hall, but also with a bust. Apart from Meißen, numerous Jahnhallen were built across Germany, the Meißner is a testament to the architecture of its time and is of local importance as a locally important public building in the city.
swell
Web links
Commons : Cultural heritage monuments in the back wall, Red House, Kynast - collection of images, videos and audio files
Commons : Cultural monuments in Meißen - Collection of images