List of cultural monuments in Triebischvorstadt
The list of cultural monuments in Triebisch suburb contains the cultural monuments of the district Triebisch suburb of district Meissen . It is located south of the old town of the district town of Meißen on the left bank of the Elbe in the district of Meißen . The listed objects were recorded in the list of monuments by the State Office for Monument Preservation Saxony as of 2017. It is a partial list of the list of cultural monuments in Saxony .
Legend
- Image: shows a picture of the cultural monument and, if applicable, a link to further photos of the cultural monument in the Wikimedia Commons media archive
- Designation: Name, designation or the type of cultural monument
-
Location: If available, street name and house number of the cultural monument; The list is basically sorted according to this address. The map link leads to various map displays and gives the coordinates of the cultural monument.
- Map view to set coordinates. In this map view, cultural monuments are shown without coordinates with a red marker and can be placed on the map. Cultural monuments without a picture are marked with a blue marker, cultural monuments with a picture are marked with a green marker.
- Dating: indicates the year of completion or the date of the first mention or the period of construction
- Description: structural and historical details of the cultural monument, preferably the monument properties
-
ID: is awarded by the State Office for the Preservation of Monuments in Saxony. It clearly identifies the cultural monument. The link leads to a PDF document from the State Office for the Preservation of Monuments in Saxony, which summarizes the information on the monument, contains a map sketch and often a detailed description. For former cultural monuments sometimes no ID is given, if one is given, this is the former ID. The corresponding link leads to an empty document at the state office. The following icon can also be found in the ID column
 ; this leads to information on this cultural monument at Wikidata .
; this leads to information on this cultural monument at Wikidata .
List of cultural monuments in Triebischvorstadt
| image | designation | location | Dating | description | ID |
|---|---|---|---|---|---|
| Monument protection area Triebischvorstadt Meißen (proposal) | 19th century (monument protection area) | Triebischvorstadt Meißen monument protection area |
09266367 |
||
 More pictures |
Railway bridge; Borsdorf – Coswig railway line; Elbe bridge: railway bridge | (Map) | 1866 (pillar); 1928 (railway bridge) | of importance in terms of urban planning and traffic history; Railway bridge on the Borsdorf – Coswig line across the Elbe |
09266317 |
 |
Vineyards (garden monument) with walls and plateaus between the former brewery on Görnische Gasse and the property at Am Steinberg 11, with a retaining wall facing the street, portal and cellar entrance | Am Steinberg (map) |
formerly marked 1762 (vineyard wall), formerly marked 1762 (vineyard gate) | Significant in terms of local history and urban development as well as shaping the townscape |
09266365 |
 |
Apartment building in half-open development with wall fencing | Am Steinberg 6 (map) |
around 1880 (tenement) | an elaborately structured Wilhelminian style building with a multi-storey veranda, of urban and artistic importance, defining the townscape |
09265603 |
 |
Apartment building in closed development | Am Steinberg 7 (map) |
around 1860 (tenement) | Significant in terms of urban development and architectural history, Wilhelminian style house |
09265602 |
 |
Apartment building in closed development | Am Steinberg 8 (map) |
around 1870 (tenement) | Significant in terms of urban development and architectural history, Wilhelminian style house |
09265601 |
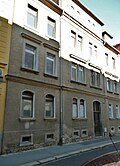 |
Apartment building in closed development | Am Steinberg 9 (map) |
around 1870 (tenement) | Architecturally important, Wilhelminian style house |
09265600 |
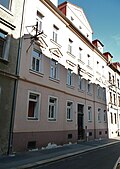 |
Apartment building in closed development | Am Steinberg 10 (map) |
around 1870 (tenement) | Architecturally important, Wilhelminian style house |
09265599 |
 |
Apartment building in half-open development | Am Steinberg 11 (map) |
around 1870 (tenement) | Architecturally important, Wilhelminian style house |
09265598 |
 |
Residential house in open development, with side retaining wall and staircase | Am Steinberg 18 (map) |
around 1800 (residential building) | simple plastered building, historically important, probably a former vineyard house |
09265595 |
 |
Apartment building in half-open development | Fährmannstrasse 1 (map) |
marked 1880 (tenement house) | From an urban and architectural point of view of importance, a Wilhelminian style house |
09265356 |
 |
Apartment building in closed development with a rear building | Fährmannstrasse 2 (map) |
1880s (tenement) | From an urban and architectural point of view of importance, a Wilhelminian style house |
09265896 |
 |
Apartment building in closed development | Fährmannstrasse 3 (map) |
1880s (tenement) | From an urban and architectural point of view of importance, a Wilhelminian style house |
09265895 |
 |
Apartment building in closed development, in the rear building an art locksmith's shop founded in 1869, some of which are machines as technical monuments | Fährmannstrasse 6; 7 (card) |
Late 19th century (tenement house) | Significant in terms of urban development and architectural history, a Wilhelminian style house (clinker brick facade) |
09265355 |
 |
Apartment building in closed development with a rear building | Fährmannstrasse 8 (map) |
Late 19th century (tenement house) | Significant in terms of urban development and architectural history, a Wilhelminian style house (clinker brick facade) |
09265893 |
 |
Apartment building in closed development | Fährmannstrasse 15 (map) |
around 1900 (tenement) | From an urban and architectural point of view of importance, a Wilhelminian style house |
09265897 |
 |
Apartment building in closed development | Fährmannstrasse 17 (map) |
around 1908 (tenement) | Significant in terms of town planning and building history, in the Reform and Art Nouveau style after 1900 |
09266361 |
 |
Johannesbrücke: Triebischbrücke | Hahnemannsplatz (map) |
after 1860 (road bridge) | with the designation »J« (for King Johann) on the railing, significance in terms of traffic and local history |
09269158 |
 |
Apartment building in closed development and corner location, older seating niche portal in the courtyard (secondary construction) | Hahnemannsplatz 1 (map) |
inscribed 1897 (tenement house), seat niche portal E. 16th century (portal) | Significant in terms of urban development and architectural history, the Wilhelminian style building on the Triebisch, an older Renaissance seating niche portal in the courtyard of the previous building, with a shop |
09265386 |
 |
Apartment building in closed development and rear building | Hahnemannsplatz 2 (map) |
around 1880 (tenement) | narrow three-axis Wilhelminian style building, with shop fittings, of importance in terms of urban planning and architectural history |
09265385 |
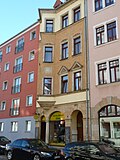 |
Apartment building in closed development and rear building | Hahnemannsplatz 5 (map) |
marked 1896 (tenement house) | From an urban and architectural point of view of importance, a Wilhelminian style building (clinker brick facade) with a shop |
09265384 |
 |
Residential and commercial building in closed development | Hahnemannsplatz 6 (map) |
marked 1897 (residential and commercial building) | Significant building and local history (formerly haulage company) |
09265383 |
 |
Apartment building in closed development and side wing in the courtyard | Hahnemannsplatz 7 (map) |
around 1890 (tenement) | Significant in terms of town planning, artistry and architectural history, a Wilhelminian style house (clinker brick facade) in the style of the German Neo-Renaissance, with a shop fitting |
09265382 |
 |
Residential building in closed development | Hahnemannsplatz 8 (map) |
18th century (residential building) | Significant in terms of urban development, local history and building history, pre-prehistoric buildings |
09265381 |
 |
Apartment building in closed development with two rear buildings | Hahnemannsplatz 9 (map) |
marked 1896 (tenement house) | From an urban and architectural point of view of importance, a Wilhelminian style building (clinker facade) with shop fittings |
09265380 |
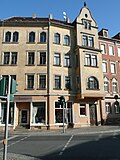 |
Apartment building in closed development and corner location, with side wing in the courtyard | Hahnemannsplatz 10 (map) |
around 1890 (tenement) | From an urban and architectural point of view of importance, a late historicist Wilhelminian style house with built-in shops |
09265379 |
 |
Residential building (formerly two residential buildings) in a once closed development (corner building No. 12b recently demolished) | Hahnemannsplatz 12a; 12b (card) |
(Number 12 b) denotes 1767 | Pre-founding development on Plossenweg opposite the corner of Neumarkt / Hahnemannsplatz, of importance in terms of urban planning and building history |
09265525 |
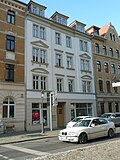 |
Apartment building in closed development with a rear building | Hahnemannsplatz 15 (map) |
around 1890 (tenement) | From an urban and architectural point of view of importance, a Wilhelminian style house |
09265391 |
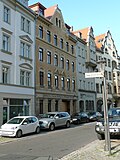 |
Apartment building in closed development and rear building | Hahnemannsplatz 16 (map) |
marked 1898 (tenement house) | Significant in terms of urban planning, artistry and character of the townscape, a Wilhelminian style building (clinker brick facade) in the style of the German Neo-Renaissance, with shop fittings |
09265390 |
 |
Apartment building in closed development with side wing in the courtyard | Hahnemannsplatz 17 (map) |
around 1900 (tenement) | From an urban and architectural point of view of importance, a Wilhelminian style house |
09265389 |
 |
Residential and commercial building (under two house numbers) in closed development and side wing in the courtyard | Hahnemannsplatz 18; 19 (card) |
marked 1902 (residential and commercial building) | It is of urban, artistic and architectural significance, a building of late historicism with art nouveau echoes |
09269113 |
 |
Residential house in closed development with side wing in the courtyard | Hahnemannsplatz 20 (map) |
Mid 19th century (residential building) | Significant in terms of urban development, local history and building history, pre-foundational buildings, presumably an old relaxation inn |
09265388 |
 |
Residential and commercial building in semi-open development and corner location | Hahnemannsplatz 21 (map) |
around 1905 (tenement) | Significant in terms of urban development and architectural history, the Wilhelminian style building on the Triebisch, a building in the German Neo-Renaissance style with elements of Art Nouveau |
09265387 |
 |
OdF memorial: Memorial for those persecuted by the Nazi regime in Käthe-Kollwitz-Park | Kerstingstrasse (map) |
1957–1958 (memorial and memorial) | artistically, historically and historically of importance, design: Lea Grundig
Memorial for those persecuted by the Nazi regime in Käthe-Kollwitz-Park |
09269129 |
 |
Albertbrücke: Triebischbrücke in the course of Kerstingstraße / Neumarkt | Kerstingstrasse (map) |
1905 (road bridge) | Of importance in terms of traffic history, technology history and artistically |
09269159 |
 |
Martinsbrücke: Triebischbrücke in the course of Martinstrasse | Martinstrasse (map) |
around 1870 (road bridge) | Significant in terms of local history and traffic history |
09269157 |
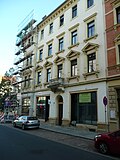 |
Apartment building in closed development and corner location | Martinstrasse 1 (map) |
Late 19th century (tenement house) | Significant in terms of urban planning and building history, a Wilhelminian-style house in a street-defining location near the Triebisch, with a shop fitting |
09265348 |
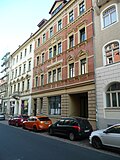 |
Apartment building in closed development | Martinstrasse 2 (map) |
around 1890 (tenement) | Significant in terms of urban development and architectural history, a Wilhelminian style house (clinker brick facade, formerly with balconies that define the street scene) |
09265349 |
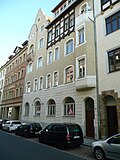 |
Apartment building in closed development | Martinstrasse 3 (map) |
around 1905 (tenement) | Significant in terms of urban development and architectural history, a building in the reform style after 1900 (asymmetrical facade design with curved gable, bay window and half-timbered elements) |
09265540 |
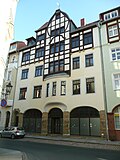 |
Apartment building in closed development | Martinstrasse 4 (map) |
after 1900 (tenement) | Significant in terms of urban planning and building history, a building in the reform style after 1900 (with half-timbered elements and echoes of Art Nouveau), with a shop fitting |
09265927 |
 |
Apartment building in closed development | Martinstrasse 5 (map) |
around 1905 (tenement) | Significant in terms of urban development and architectural history, a building in the reform style after 1900 (with art nouveau touches) |
09265928 |
 |
Apartment building in closed development | Martinstrasse 6 (map) |
1910 (residential building) | Significant in terms of urban development and architectural history, a building in the reform style after 1900 (with art nouveau touches) |
09265350 |
 |
Apartment building in closed development and corner location (counterpart to Martinstraße 8) | Martinstrasse 7 (map) |
around 1870 (tenement) | Significant in terms of urban planning and building history, an early Wilhelminian style house with built-in shops, balconies that characterize the street at the rounded corner |
09265351 |
 |
Apartment building in closed development and corner location (counterpart to Martinstrasse 7) | Martinstrasse 8 (map) |
around 1880 (tenement) | From an urban and architectural point of view of importance, a splendid Wilhelminian style house in the style of the Italian neo-renaissance, with built-in shops, balconies that characterize the street at the rounded corner |
09265352 |
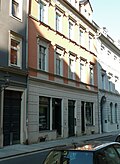 |
Residential house in closed development and rear building | Martinstrasse 11 (map) |
around 1870 (residential building) | From an urban and architectural point of view of importance, a late classical building with a shop fitting |
09265353 |
 |
Pianoforte factory (formerly): residential building (no.12) in closed development, side wing to the courtyard (no.12a | Martinstrasse 12; 12a (card) |
1873 (building file) | directly on the Triebisch) and the rear building, of local history, urban development and architectural history, a Wilhelminian style house in the early historical style in a street picture-defining location near the Triebisch, with a shop, formerly a piano factory (founded in 1834), today the Thürmer Pianoforte Museum |
09265354 |
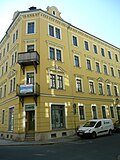 |
Apartment building in closed development and corner location | Mendestrasse 1 (map) |
1880s (tenement) | From an urban and architectural point of view of importance, a Wilhelminian style house |
09265810 |
 |
Apartment building in closed development and corner location | Mendestrasse 6 (map) |
2nd half of the 19th century (tenement house) | From an urban and architectural point of view of importance, a Wilhelminian style house |
09265811 |
| Carl Teichert ceramics factory; Meißner oven and porcelain factory vorm. C. Teichert (formerly): Administration building of the former Carl Teichert ceramics factory | Neumarkt 5 (map) |
1872-1875 (administration building) | artistically, historically, in terms of town planning and building history, a plastered building with ceramic structures (including children's figures) |
09265419 |
|
| Residential building in closed development | Neumarkt 6 (map) |
around 1800 (residential building) | Significant in terms of urban development and architectural history, simple baroque building, formerly with a bakery shop |
09265418 |
|
 |
Amtshauptmannschaft (formerly): Administrative building (originally Amtshauptmannschaft, today District Court) | Neumarkt 19 (map) |
According to information from 1884 (Amtshauptmannschaft) | Palais-like three-wing complex, artistically, historically, in terms of town planning and building history of importance, a Wilhelminian style building in the neo-renaissance style |
09265874 |
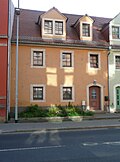 |
Residential building in closed development | Neumarkt 20 (map) |
marked 1831 (residential building) | of importance in terms of urban development and architectural history |
09265866 |
 |
Residential building in closed development | Neumarkt 21 (map) |
around 1830 (residential building) | of importance in terms of urban development and architectural history |
09265867 |
 |
Residential house in semi-open development | Neumarkt 22 (map) |
around 1830 (residential building) | of urban significance |
09265868 |
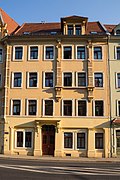 |
Apartment building in closed development, corner location | Neumarkt 30 (map) |
around 1890 (tenement) | Significant in terms of urban development and architectural history, a Wilhelminian style house (plastered facade with clinker brick structure), bay windows and gable that characterize the street scene, location on the Triebisch that characterizes the townscape |
09265856 |
 |
Apartment building in closed development, with a rear building on the Triebisch | Neumarkt 31 (map) |
around 1890 (tenement) | of importance in terms of urban development and architectural history, a Wilhelminian style house (plastered facade with clinker parts) |
09265857 |
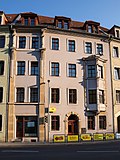 |
Apartment building in closed development | Neumarkt 32 (map) |
around 1890 (tenement) | Significant in terms of urban development and architectural history, a Wilhelminian style house (plastered facade with clinker parts), bay windows that shape the street |
09265859 |
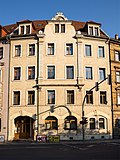 |
Apartment building in closed development | Neumarkt 33 (map) |
around 1890 (tenement) | Significant for urban planning and building history, a Wilhelminian style house (plastered facade with clinker parts), volute gable that defines the street scene |
09265860 |
 |
Apartment building in closed development | Neumarkt 34 (map) |
before 1900 (tenement) | Significant in terms of urban development and architectural history, a Wilhelminian style house (clinker brick facade) with a shop |
09265861 |
 |
Apartment building in closed development | Neumarkt 35 (map) |
before 1900 (tenement) | Significant in terms of urban development and architectural history, a Wilhelminian style house (clinker brick facade) |
09265862 |
 |
Apartment building in closed development | Neumarkt 36 (map) |
Late 19th century (tenement house) | Significant in terms of urban development and architectural history, a Wilhelminian style house (clinker brick facade) with a shop |
09265863 |
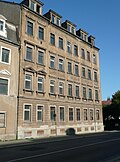 |
Apartment building in half-open development | Neumarkt 40 (map) |
around 1890 (tenement) | From an urban and architectural point of view of importance, a Wilhelminian style house |
09265872 |
 |
Neumarkt School: School | Neumarkt 51 (map) |
1878/1879 (school) | Significant in terms of local history and building history, a Wilhelminian style building |
09265397 |
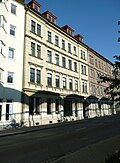 |
Apartment building in closed development | Neumarkt 56 (map) |
around 1880 (tenement) | From an urban and architectural point of view of importance, a Wilhelminian style house |
09265440 |
 |
Apartment building in half-open development | Neumarkt 57 (map) |
around 1880 (tenement) | From an urban and architectural point of view of importance, a Wilhelminian style house |
09265394 |
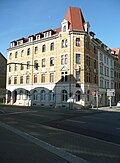 |
House where Samuel Hahnemann was born: Apartment building in a semi-open area in a corner | Neumarkt 59 (map) |
around 1890 (tenement) | Birthplace of the doctor Samuel Hahnemann (1755-1843, founder of homeopathy), Hahnemann bust on the corner facade, a Wilhelminian style house (clinker facade) with a corner helmet that characterizes the street scene, in the corner of Hahnemannsplatz, of importance in terms of local history, urban development and architectural history |
09265378 |
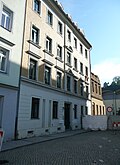 |
Apartment building in closed development | Nicolaisteg 4 (map) |
around 1890 (tenement) | Significant in terms of urban development and architectural history, a Wilhelminian style house (clinker brick facade) |
09265411 |
 |
Apartment building in closed development | Nicolaisteg 6 (map) |
around 1890 (tenement) | Significant in terms of urban planning and building history, a Wilhelminian style house (clinker brick facade) with a shop fitting |
09265400 |
 |
Residential house in semi-open development with side wing to the street and fence (rear building of Poststraße 25) | Obergasse 3 (map) |
formerly marked 1826 (according to Gurlitt) | of importance in terms of urban development and architectural history |
09265520 |
 |
Residential building in closed development (rear building of Poststrasse 24) | Obergasse 4 (map) |
Neighboring house number 5 marked 1862 (residential building) | of importance in terms of urban development and architectural history |
09265519 |
 |
Residential building in closed development (rear building of Poststraße 23) | Obergasse 5 (map) |
Plaque on the courtyard side marked 1862 (residential house) | of importance in terms of urban development and architectural history |
09265518 |
 |
Residential building with adjoining warehouse (belonged to the former post office Poststrasse 21/22) | Obergasse 6 (map) |
1st half of the 19th century (warehouse) | of importance in terms of urban planning, architectural history and economic history |
09265517 |
 |
Parts of a residential building, formerly in closed development | Obergasse 8 (map) |
1st half of the 19th century (residential building) | Of particular importance in terms of urban planning and building history, the hall with wall structures and renaissance console stones, presumably integrated into a new building from the beginning of the 19th century after the flood of 1799 |
09265515 |
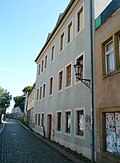 |
Residential house in closed development with rear building | Obergasse 11 (map) |
1st half of the 19th century (residential building) | of importance in terms of urban development and architectural history |
09265523 |
 |
Residential building in closed development | Obergasse 12 (map) |
1st half of the 19th century (residential building) | Significant in terms of urban planning and building history, with shop fitting |
09265522 |
 |
House in a corner and formerly closed development | Obergasse 13 (map) |
marked 1805 (residential house) | of importance in terms of urban development and architectural history |
09265521 |
| Residential house in half-open development, with a rear building | Plossenweg 9 (map) |
around 1800 (residential building) | Significant in terms of urban development and architectural history, location on the Meißen-Nossen railway line that defines the townscape |
09265530 |
|
 |
Residential building in closed development | Plossenweg 10 (map) |
2nd half of the 19th century (residential building) | of importance in terms of urban development and architectural history |
09265529 |
 |
Apartment building in closed development | Plossenweg 11 (map) |
Late 19th century (tenement house) | From an urban and architectural point of view of importance, a Wilhelminian style house |
09265528 |
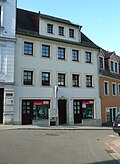 |
Residential building in closed development | Plossenweg 12 (map) |
marked 1826 (residential building) | Of importance in terms of urban planning and building history, with later shop fittings |
09265527 |
 |
Residential building in closed development | Plossenweg 13 (map) |
around 1860 (residential building) | Significant in terms of urban development and architectural history, characteristic building from the mid-19th century (three-pigeon house), with later shop fittings |
09265526 |
 |
Apartment building in closed development and corner location | Poststrasse 1 (map) |
around 1890 (tenement) | Significant in terms of urban development and architectural history, a Wilhelminian style house (clinker brick facade) in the style of the German Neo-Renaissance, with built-in shops, gables that characterize the street and former balconies |
09265377 |
 |
Apartment building in closed development (semi-detached house with No. 6) | Poststrasse 5 (map) |
around 1880 (tenement) | From an urban and architectural point of view of importance, a simple Wilhelminian style house |
09265843 |
 |
Apartment building in closed development (semi-detached house with No. 5) | Poststrasse 6 (map) |
around 1880 (tenement) | From an urban and architectural point of view of importance, a simple Wilhelminian style house |
09265844 |
 |
Residential building in closed development | Poststrasse 7 (map) |
1st half of the 19th century (residential building) | of importance in terms of urban development and architectural history |
09265371 |
 |
Residential house in semi-open development | Poststrasse 8 (map) |
around 1850 (residential building) | of importance in terms of urban development and architectural history |
09266277 |
 |
Apartment building in a formerly closed development | Poststrasse 13 (map) |
2nd half of the 19th century (tenement house) | From an urban and architectural point of view of importance, a Wilhelminian style house with a balanced facade design |
09265373 |
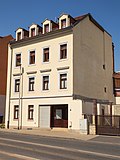 |
House originally in closed development, with a rear building | Poststrasse 15 (map) |
2nd half of the 19th century (residential building) | Significant in terms of town planning and building history, an early Wilhelminian style house with a later shop fitting |
09265925 |
 |
Apartment building in a formerly closed development (built at the same time as Poststrasse 24) | Poststrasse 23 (map) |
Late 19th century (tenement house) | Of importance in terms of urban planning and building history, a Wilhelminian style house with a volute gable that characterizes the street |
09265367 |
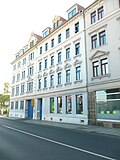 |
Apartment building in closed development (built at the same time as Poststraße 23) | Poststrasse 24 (map) |
Late 19th century (tenement house) | From an urban and architectural point of view of importance, a Wilhelminian style house with volute gable, with shop fittings |
09265368 |
 |
Apartment building in half-open development | Poststrasse 25 (map) |
Late 19th century (tenement house) | Significant in terms of urban planning and building history, a Wilhelminian style house with a volute gable that characterizes the street, with a shop fitting |
09265369 |
 |
Post office and extension | Poststrasse 26 (map) |
1895-1896 (post office), around 1925 (outbuilding) | Artistically, in terms of town planning, architectural and local history of importance, a Wilhelminian style building (clinker brick facade) with echoes of the neo-baroque style (sandstone column portal with cartouche), the extension (with monumental gate passage) in the objectified domestic style of the 1920s |
09265370 |
 |
Double apartment building in closed development and rear building on the street Am Steinberg | Rauhentalstrasse 2; 4 (card) |
before 1900 (double tenement house) | Significant in terms of urban planning and building history, a Wilhelminian style house (clinker brick facade) with a distinctive stepped gable and shop fitting |
09265616 |
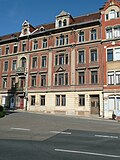 |
Apartment building in closed development (double apartment building with Rauhentalstrasse 8) with a rear building on the street Am Steinberg | Rauhentalstrasse 6 (map) |
1890s (tenement) | Significant in terms of urban development and architectural history, a Wilhelminian style house (clinker brick facade) |
09265615 |
 |
Apartment building in closed development (semi-detached house with Rauhentalstrasse 6), corner location, with front garden and enclosure | Rauhentalstrasse 8 (map) |
1890s (tenement) | Significant in terms of urban development and architectural history, a Wilhelminian style house (clinker brick facade) and a striking front building facing the street Am Steinberg |
09265614 |
 |
Gasthof Goldenes Schiff: Inn (two houses), on the corner of Obergasse | Siebeneichener Strasse 2; 3 (card) |
Keller marked 1668 (Gasthof), marked 1725, remodeled 1950s (Gasthof) | Significant in terms of urban planning, local history and architectural history, part of the local bank development on the Elbe |
09265524 |
 |
Apartment house in closed development, with side wing to the courtyard | Siebeneichener Strasse 5 (map) |
Late 19th century (tenement house) | Significant in terms of urban development and architectural history, representative Wilhelminian-style house, part of the bank development on the Elbe that characterizes the townscape. In his case, however, there is also the criterion of urban planning or urban development historical significance. In an exposed location near the Elbe, it illustrates (vividly) the development of Meissen from a medieval city to a place of the industrial age with apartment buildings and city quarters that had to cope with the steady growth in population. The monument worthiness of the building Siebeneichener Straße 5 results above all from the exemplary value for the architecture of historicism (in the late phase of the Wilhelminian era) and from the fact that such buildings are registered nationwide as monuments and meanwhile also by large parts of the population as such be accepted. Apart from that, it should be mentioned that the owners of a comparable Wilhelminian style house in Halle / Saale were honored with the Federal Prize for Handicrafts in Monument Preservation (Monumente 11/12 - 2003, p. 68). |
09266209 |
 |
Apartment building in closed development | Siebeneichener Strasse 6 (map) |
Late 19th century (tenement house) | Significant in terms of urban development and architectural history, representative Wilhelminian style house (elaborate balcony system), part of the bank development on the Elbe that characterizes the townscape |
09266208 |
 |
Apartment building in closed development | Siebeneichener Strasse 7 (map) |
End of the 19th century, later redesigned (apartment building) | Significant in terms of urban development and architectural history, a Wilhelminian-style house (balcony with caryatids), part of the bank development on the Elbe that characterizes the townscape |
09266207 |
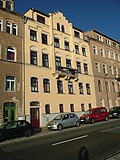 |
Apartment building in closed development | Siebeneichener Strasse 8 (map) |
End of the 19th century, later redesigned (apartment building) | Significant in terms of urban development and architectural history, a Wilhelminian-style house with neo-Gothic echoes (stepped gable), part of the local bank development on the Elbe |
09266206 |
 |
Apartment building in closed development | Siebeneichener Strasse 9 (map) |
End of the 19th century, later redesigned (apartment building) | Significant in terms of urban development and architectural history, a Wilhelminian-style house (with an elaborate bay window), part of the local bank development on the Elbe |
09266205 |
 |
Residential building in closed development | Siebeneichener Strasse 11 (map) |
1st half of the 19th century, remodeled around 1870 (fisherman's house) | Significant in terms of urban development, social history and architectural history, a fisherman's house, part of the local bank development on the Elbe |
09266204 |
 |
Residential house in semi-open development | Siebeneichener Strasse 12 (map) |
1827, older in core (basement 16th century) | Significant in terms of urban development, social history and architectural history, a fisherman's house, half-timbered building, part of the local bank development on the Elbe |
09266203 |
 |
Residential house in semi-open development | Siebeneichener Strasse 13 (map) |
1827, older in the core (basement 15th century) | Significant in terms of urban development, social history and architectural history, a fisherman's house, upper floor half-timbered, part of the bank development on the Elbe that characterizes the townscape |
09266379 |
 |
Residential building in closed development | Siebeneichener Strasse 14 (map) |
1st half of the 19th century, in the core certainly older (fisherman's house) | Significant in terms of urban development, social history and architectural history, the upper floor of the former fisherman's house is plastered half-timbered, part of the bank development on the Elbe that characterizes the townscape |
09266202 |
 |
Residential building in closed development | Siebeneichener Strasse 15 (map) |
1st half of the 19th century, core perhaps older (fisherman's house) | Significant in terms of urban development, social history and architectural history, a fisherman's house (partly plastered half-timbering), part of the river bank development on the Elbe that characterizes the townscape |
09266201 |
 |
Residential house in semi-open development | Siebeneichener Strasse 16 (map) |
marked 1827 (fisherman's house) | Significant in terms of urban development, social history and architectural history, part of the local bank development on the Elbe, important head building of the Fischerhaus row with staircase |
09266200 |
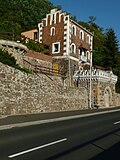 More pictures |
Gasthaus Geipelburg (formerly): Gatehouse of the Geipelburg (the nearby Gasthaus Geipelburg demolished in 1938), with retaining walls | Siebeneichener Strasse 17 (map) |
19th century (the Geipelburg built in 1892) | Significant in terms of urban planning, local history and architectural history, part of the local bank development on the Elbe (neo-Gothic stepped gables and battlements) |
09266199 |
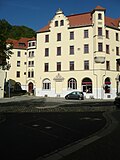 |
Apartment house in half-open development, corner location, with rear building | Stiftsweg 1 (map) |
around 1910 (tenement) | Significant in terms of urban development and architectural history, a Heimatstil building, a location that characterizes the townscape at the beginning of Talstrasse |
09265604 |
 |
Residential house in closed development, corner location | Talstrasse 1 (map) |
around 1870, shop installation at the end of the 19th century (residential building) | Of importance in terms of urban planning and building history, historic shop front, location at the beginning of Talstrasse, with shop installation |
09265829 |
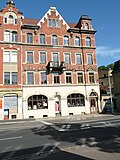 |
Residential house in semi-open development, designed as a closed development | Talstrasse 87 (map) |
marked 1899 (residential building) | Formerly with a restaurant, of urban and historical importance, a Wilhelminian style house (clinker brick facade, neo-renaissance gable, balcony) |
09265613 |
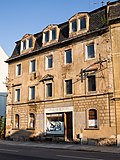 |
Residential house in semi-open development | Talstrasse 89 (map) |
Late 19th century (residential building) | From an urban and architectural point of view of importance, a Wilhelminian style house with a shop fitting |
09265612 |
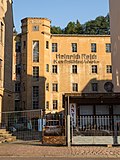 |
Reich Mill; Kunstmühlenwerke Heinrich Reich: Mill with all buildings (and the mill technology), including the mill building on Am Steinberg street, the residential building on Talstraße and the former horse stable (with Kumthalle) | Talstrasse 90 (map) |
marked 1828 (mill), 1870s (residential house) | In terms of town planning and building history, of importance in terms of local history and technology, the residential building is a Wilhelminian-style building, the mill with historical mill technology |
09265611 |
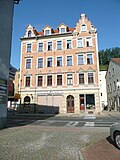 |
Apartment house designed in closed development | Talstrasse 91 (map) |
around 1890 (tenement) | Significant in terms of urban planning and building history, a Wilhelminian style house (clinker brick facade) with a street-defining gable and shop fitting |
09265610 |
 |
Apartment building in closed development | Talstrasse 93 (map) |
around 1890 (tenement) | Significant urban development and architectural history, a Wilhelminian style house (clinker brick facade) Monument text The tenement building at Talstrasse 93, which was built at the end of the 19th century, i.e. during the late phase of the Wilhelminian era, appears as a clinker brick building typical of the time. Its historicizing facade is designed appropriately for small-town conditions. Decorative and structural elements such as colored stones, modestly highlighted window frames and two gables enliven the four-story building. Flat, structured plaster strips give the ground floor the weight of a plinth. This design effort, which is characterized by the imitation of earlier styles (hence the stylistic term historicism), was an essential facet of architecture before 1900. This fact gives rise to the historical significance of the house at Talstrasse 93 in Meissen. The original appearance of the gables and balconies can be restored with little effort. The variety of ceramic fittings inside is also worth mentioning. Each landing of the stairwell shows a different design. Apart from that, there are important elements of the interior, such as the elaborate house entrance door, apartment entrance doors and the railing in the stairwell. In addition to its testimony to the architecture of the late 19th century, the property to be assessed here is also of importance in terms of urban development history. In connection with the surrounding buildings, it documents the expansion of Meissen during the 19th century into the Triebisch Valley. The public interest in preserving the building at Talstrasse 93 results primarily from its exemplary value for the architecture of the period after 1850 and historicism (the Wilhelminian era) and the fact that such buildings are listed as monuments nationwide and are now also recognized by large parts of the population be accepted as such. Apart from that, it should be mentioned that the owners of a Wilhelminian style house comparable to Talstrasse 93 in Halle / Saale were honored with the Federal Prize for Crafts in Monument Preservation (Monumente 11/12 - 2003, p. 68). LfD / 2010 |
09265609 |
 |
Tin can factory (formerly): Former tin can factory (No. 97 office building) | Talstrasse 94; 95; 96; 97 (card) |
after 1900 (factory) | Significant in terms of local history, urban planning, industrial history and architectural history, buildings from the Wilhelminian era (partly clinker facade) and the reform style from around 1910 |
09265608 |
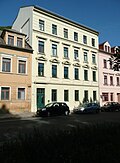 |
Apartment house in closed development with side wing to the courtyard | Talstrasse 98 (map) |
1860 (tenement house) | From an urban and architectural point of view of importance, a Wilhelminian style house |
09265607 |
 |
Apartment building in closed development | Talstrasse 99 (map) |
around 1880 (tenement) | Significant in terms of urban development and architectural history, an early Wilhelminian style building with a facade that appears late classicist, with a shop fitting |
09265606 |
 |
Residential house in open development and corner location, with wall enclosure, rear building and fountain in the courtyard | Uferstrasse 4 (map) |
2nd half of the 19th century (residential building) | Significant in terms of urban development and architectural history, a house in the style of the early neo-Gothic, located near the Triebisch, part of the bank development on the Elbe that characterizes the townscape |
09265892 |
 |
Residential house in open development, with extensions | Uferstrasse 5 (map) |
2nd half of the 19th century (residential building) | Significant in terms of urban development and architectural history, part of the local bank development on the Elbe |
09265898 |
 |
Residential house in semi-open development | Uferstrasse 6 (map) |
1st half of the 19th century, essentially older (16th century) | Significant in terms of urban development and architectural history, part of the local bank development on the Elbe |
09265899 |
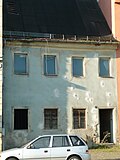 |
Residential building in closed development | Uferstrasse 7 (map) |
18th century (residential building) | Significant in terms of urban planning and urban development history, part of the riverbank development that defines the townscape on the Elbe |
09265900 |
 |
Apartment house in closed development with side wing to the courtyard | Uferstrasse 8 (map) |
2nd half of the 19th century (tenement house) | Significant in terms of urban planning and architectural history, a Wilhelminian-style house with a representative facade, part of the local bank development on the Elbe |
09265357 |
 |
Gasthof Zum Goldenen Anker: Inn in closed development, with two side wings facing the courtyard and rear building | Uferstrasse 9 (map) |
marked 1767 (inn) | Significant in terms of urban development and architectural history, a simple baroque building with beautiful forged handicrafts, part of the local bank development on the Elbe |
09265358 |
 |
Residential building in closed development | Uferstrasse 10 (map) |
marked 1569 (residential building) | Significant in terms of urban development and architectural history, a (later redesigned) renaissance building with an elaborate portal, part of the bank development on the Elbe that characterizes the townscape |
09265359 |
 |
Residential building in closed development | Uferstrasse 11 (map) |
marked 1845, older in the core (residential building) | Significant in terms of urban development and architectural history, part of the local bank development on the Elbe |
09265360 |
 |
Inn in closed development, with side wing to the courtyard | Uferstrasse 12 (map) |
subsequently designated 1595 (inn) | Of importance in terms of urban development and architectural history, at its core a renaissance building, part of the local bank development on the Elbe |
09265361 |
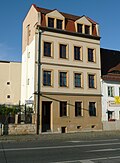 |
Residential house in semi-open development | Uferstrasse 13 (map) |
2nd half of the 19th century (residential building) | Significant in terms of urban development and architectural history, part of the local bank development on the Elbe |
09265362 |
 |
Residential building in closed development | Wettinstrasse 2 (map) |
Mid 19th century (residential building) | of importance in terms of urban development and architectural history |
09265849 |
 |
Residential building in closed development | Wettinstrasse 3 (map) |
Mid 19th century (residential building) | of importance in terms of urban development and architectural history |
09265850 |
 |
Residential building in closed development | Wettinstrasse 4 (map) |
Mid 19th century (residential building) | with later shop installation, of importance in terms of urban planning and building history |
09265851 |
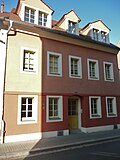 |
Residential building in closed development | Wettinstrasse 7 (map) |
around 1860 (residential building) | Significant building and urban development history, characteristic building from the 1860s to 1870s (three-pitch house) |
09265620 |
Former cultural monuments
| image | designation | location | Dating | description | ID |
|---|---|---|---|---|---|
| Tenement house | Nicolaisteg 5 (map) |
Apartment building in closed development and corner location, with shop fitting |
|
swell
Commons : Cultural monuments in Meißen - collection of images, videos and audio files