List of cultural monuments in Suhl
The list of cultural monuments in Suhl includes the cultural monuments of the southern Thuringian city of Suhl . The basis is the list of monument ensembles and the architectural and art monuments of the city of Suhl with incorporations, published in the Suhl Official Gazette. (As of August 1, 2012) The following information does not replace the legally binding information from the monument protection authority. Any cultural monuments in the districts of Gehlberg and Schmiedefeld am Rennsteig , which were incorporated in 2019, are missing.
City of Suhl
Monument ensembles
Overarching structures
| location | description | photo |
|---|---|---|
| Viaducts and underpasses of the Suhl - Suhl-Heinrichs railway section |

|
Individual monuments
| location | description | photo |
|---|---|---|
| Albrechtser Berg | Kurhaus "Wilhelmshöhe" |
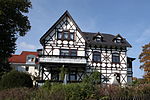
|
| At the train station 3 | Residential house with enclosure, garden and outbuildings |

|
| At the train station 6 | Residential house with garden and outbuildings |
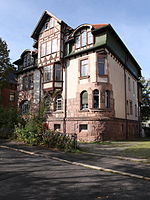
|
| At the train station 7 | Residential house with front garden |
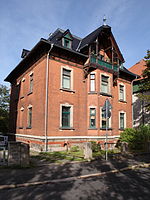
|
| At the train station 8 | Residential building |

|
| At the train station 10 | Residential house with garden and outbuildings |

|
| At the train station 12 | Residential house with garden and outbuildings |
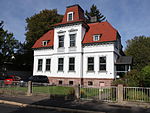
|
| At the station 14 | Residential house with garden and outbuildings |
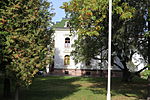
|
| At the station 15 | House with garden and outbuildings; Erected in 1903 by the Suhl master builder Richard Hopf with a neo-baroque plastered facade for the Schlegelmilch family of porcelain manufacturers |
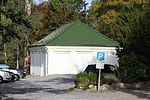
|
| At the train station 17 | Residential building |

|
| At the station 28 | former rifle house |
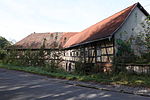
|
| At art 8 | Residential building | |
| At the cutting edge 50 ° 37 ′ 8.9 ″ N , 10 ° 42 ′ 19.6 ″ O |
Schilling forge with technical equipment |

|
| Auenstrasse 3–5 50 ° 36 '34.9 " N , 10 ° 40' 56.4" E |
Formerly the Sauer weapons factory, buildings 44 and 83 |

|
| On the wall 2 | Residential house with outbuildings |
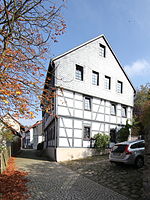
|
| Bahnhofstrasse 1 | Casino with outbuilding; Society house, built in 1865 for the “Geselligen Verein Suhl” and expanded in 1887; two corner projections and a higher central projection with classical architectural elements; in the raised central section, the ceiling and boxes with baroque decor have been preserved |

|
| Bahnhofstrasse 2 50 ° 36 ′ 29.7 ″ N , 10 ° 41 ′ 22.7 ″ E |
The police station with an auxiliary building was built in 1926 as a Prussian police office with a classicist structure. |

|
| Bahnhofstrasse 6/8 | formerly the “Haus Philharmonie” cultural center with green space; Built between 1955 and 1957 with a theater hall (690 seats) and cinema (407 seats), neoclassical elements such as the entrance gable supported by pillars with a group of figures, tall narrow windows and wall panels (pilaster strips). A functional building was added from 1976 to 1978, which, like parts of the original building, was demolished in 2010. The remaining portal building is to be used as a city archive and depot in the future. |

|
| Bahnhofstrasse 7 | Residential and commercial building, 1889 for the Reichsbank Berlin |

|
| Bahnhofstrasse 9 | Residential and commercial building with outbuildings |

|
| Bahnhofstrasse 11 | Residential and commercial building |

|
| Bahnhofstrasse 12 50 ° 36 ′ 28.7 ″ N , 10 ° 41 ′ 17.5 ″ E |
Residential and commercial building |

|
| Bahnhofstrasse 14 50 ° 36 ′ 28.9 ″ N , 10 ° 41 ′ 16.9 ″ E |
Residential and commercial building |

|
| Bahnhofstrasse 15 | Residential house with enclosure |

|
| Bahnhofstrasse 17a | Residential house with outbuildings |

|
| Bahnhofstrasse 19, | House with garden; 1907 for the master tailor Bernhard Endter by the Suhl architect Bernhard Kämmerer in forms of Art Nouveau |

|
| Bahnhofstrasse 20 | Villa with garden; 1906 for the arms manufacturer Franz Sauer in the style of Italian Renaissance palaces |

|
| Bahnhofstrasse 21, 1905 for the manufacturer Ch. Schilling | Villa with garden |
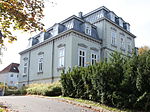
|
| Bahnhofstrasse 23 | House with garden |

|
| Bahnhofstrasse 28 50 ° 36 ′ 18.8 ″ N , 10 ° 40 ′ 59.9 ″ E |
Station building at Suhl station; Main building erected in 1887 in natural stone with a neo-Gothic central projection |

|
| Bahnhofstrasse 30 | Formerly structural engineering and residential building for railway officials.
The building was converted into a hostel in 2014 and houses nine stylish double rooms that are inspired by the railway romance. The exterior design was essentially retained during the renovation. Historical details such as the station courtyard, loudspeakers, entrance area, roof coverings with bitumen railway covering typical for railways, clinker brick facade and window design have been retained or adequately renewed. |

|
| Toompea | Bismarck Tower |

|
| Dombergweg 50 ° 36 '47.6 " N , 10 ° 41' 32.2" O |
Ottilien Chapel, built in 1843, destroyed in 1945 and rebuilt in 1953 |

|
| Dombergweg 3 50 ° 36 '44.2 " N , 10 ° 41' 18.6" O |
Villa with enclosure, built in 1908 for the manufacturer Friedrich Kober |
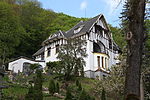
|
| Dombergweg 7 50 ° 36 '45 " N , 10 ° 41' 23" O |
former factory villa Samson , in 1912, designed by Hermann Muthesius built |

|
| Friedensstrasse 1 | School with outbuilding, gymnasium, enclosure; Gymnasium, built in 1903 as the “Royal Realschule”; Clinker building in neo-Gothic style; neo-Romanesque columned hall in the entrance, large auditorium on the upper floor, gym in the courtyard; 1929 Extension building with ribbon windows in the modern style |

|
| Friedensstrasse 6 | Residential building |

|
| Friedensstrasse 10 | Residential house with outbuildings |

|
| Friedrich-Koenig-Strasse 50 ° 36 ′ 37.7 ″ N , 10 ° 41 ′ 22.3 ″ E |
Bridge over the Lauter "Freundsbrücke" |

|
| Friedrich-Koenig-Strasse 6 | Publishing House "Free Word"; 1953 Start of construction on the site of the former gas station for printing, editing and publishing; 1955 Completion of the main building with classical facade structure and emphasis on the entrance in the central axis |

|
| Friedrich-König-Strasse 19 50 ° 36 ′ 36.8 ″ N , 10 ° 41 ′ 22.1 ″ E |
former malt house, today weapons museum |

|
| Gothaer Strasse 5 | Vaulted cellar |

|
| Gothaer Strasse 15 | Residential building with outbuilding; Wagner residence built in 1873 for the leather manufacturer Edmund Wagner; Plastered half-timbered building with neo-renaissance facade and structure with cornices, ashlar, consoles and parapets with balusters; Niche figures: Apollo, Hermes, Hephaestus and Mars |
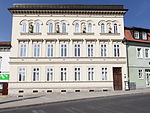
|
| Gothaer Strasse 24 | Residential building |
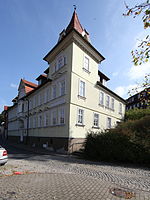
|
| Gothaer Strasse 52 | Residential building |

|
| Gothaer Strasse 58 | Residential and commercial building |

|
| Gothaer Strasse 59 | Residential and commercial building |

|
| Gothaer Strasse 113 | Villa with garden and enclosure | |
| Heldersbacher Weg 1 | Residential building | |
| Heldersbacher Weg 8 | Basement house | |
| High Röder | Transformer house and fountain; Transformer station around 1900, Art Nouveau, today "transformer station for animals" |

|
| Judithstrasse 58 | Residential and commercial building with outbuildings |

|
| Karl-Liebknecht-Strasse 4 | former district building, today administrative center |

|
| Kefersteinstrasse 7 | Residential building | |
| Kellerstrasse 4 | Residential house with outbuildings, garden and fencing |

|
| Kellerstrasse 6 | Residential house with garden and enclosure |

|
| Kellerstrasse 8 | Residential house with outbuildings and garden |
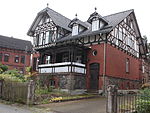
|
| Kirchgasse 9 50 ° 36 ′ 35.7 ″ N , 10 ° 41 ′ 37.1 ″ E |
Evangelical Church of St. Mary with artistic furnishings; 1487–1491 late Gothic predecessor building erected; destroyed by fires in 1590, 1634 and 1753; 1757–1761 reconstruction according to plans by JP Kober and LA Hoffmann; ornate pulpit altar and organ front in rich rococo shapes |

|
| Kirchgasse 12 | Residential building |

|
| Kommerstrasse 8 | Residential house with outbuildings, garden and fencing |

|
| Kommerstrasse 9 | Residential house with outbuildings, garden and fencing |

|
| Kommerstrasse 10 | Residential house with garden and enclosure |
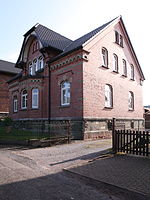
|
| Loud 7 50 ° 37 ′ 21.1 ″ N , 10 ° 42 ′ 31.7 ″ E |
Guest house with a sideline (Lauterer Wirtshaus) |

|
| Tepid weather 31 | Residential house with outbuildings and garden. The porcelain manufacturer Leonhard Schlegelmilch had the villa built for himself and his family around 1890. In autumn 2014 it was canceled due to the risk of collapse. | |
| Linsenhofer Strasse 81-87 | Terraced housing estate |

|
| Marketplace 50 ° 36 ′ 38.6 ″ N , 10 ° 41 ′ 35.9 ″ E |
Market place with armorer's fountain |
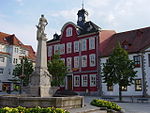
|
| Marketplace 1 50 ° 36 ′ 37.5 ″ N , 10 ° 41 ′ 35.5 ″ E |
Town hall ; Rebuilt in 1817 on the massive remains of a previous building, in 1903 an additional storey according to a design by Rudolf Ludloff , in 1913 neo-baroque facade design, fought over in 1920 during the Kapp Putsch |

|
| Marketplace 2 | former office building, today labor court, with courtyard-side enclosure; Previous buildings 1604 and 1652; destroyed by fires in 1634 and 1753; 1811 to 1813 reconstruction with a classicist facade as a royal Saxon office building |

|
| Marktplatz 4 50 ° 36 ′ 38.8 ″ N , 10 ° 41 ′ 37.6 ″ E |
Residential and commercial building with outbuildings |

|
| Marketplace 12/13 | Department store; 1928, designed by the Gotha architect Karl Otto for the consumer association in the Bauhaus style |
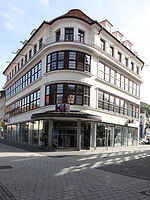
|
| Mülthorstrasse 44 | Atelier of the painter Alexander Gerbing | |
| Mülthorstrasse 56 | Residential house with garden and enclosure | |
| Naumannstrasse 7 | Residential building |
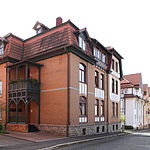
|
| Naumannstrasse 9 | Residential house with outbuildings |

|
| Naumannstrasse 11 | Residential building |
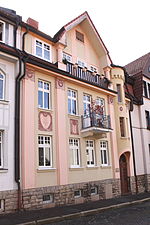
|
| Neundorfer Strasse 10 | former city prison, today archive |

|
| Neundorfer Strasse 24 50 ° 36 ′ 6 ″ N , 10 ° 41 ′ 16.3 ″ E |
former Suhl poor and orphanage; Erected in 1517 on the outskirts of Suhl as an almshouse and infirmary, in 1687 the building was built in its current form, in 1792 after extensive repairs it was accommodated by the newly founded Suhl orphanage |

|
| Neundorfer Strasse 25 | Residential building | |
| Pfarrstrasse 3a | Residential building |

|
| German Unity Square 4 | House of the Unions |

|
| Pushkin Street 6 | Residential building |

|
| Rennsteig 50 ° 39 ′ 34.5 ″ N , 10 ° 44 ′ 15.5 ″ E |
Section Alte Tränke to Suhler Ausspanne; The Höhenweg is a single cultural monument in the sense of a whole. |
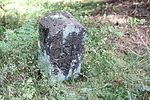
|
| Riemenschneiderstrasse 7 | Residential house with outbuildings | |
| Riemenschneiderstrasse 10 | Residential house with outbuildings and garden |

|
| Rimbachstrasse 4 | Residential and commercial building |

|
| Rimbachstrasse 24 | Tivoli restaurant |

|
| Rimbachstrasse 45 | Commercial building | |
| Rimbachstrasse 49 50 ° 36 ′ 26.8 ″ N , 10 ° 41 ′ 58 ″ E |
Shop building, former consumption |

|
| Rimbachstrasse 53 | Administration building | |
| Rimbachstrasse 54 50 ° 36 ′ 25.6 ″ N , 10 ° 42 ′ 0.1 ″ E |
Residential building |
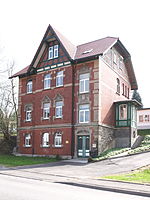
|
| Rosa-Luxemburg-Strasse 9 | Residential building |

|
| Schleusinger Strasse 2-6 | Post office; Erected in 1887 as an imperial post office in the style of historicism based on drafts by government architect Alfinger |

|
| Schleusinger Strasse 7 50 ° 36 ′ 24 ″ N , 10 ° 41 ′ 22.6 ″ E |
House with garden |

|
| Schleusinger Strasse 21/23 50 ° 36 ′ 18.3 ″ N , 10 ° 41 ′ 24.1 ″ E |
Apartment building with outbuildings |

|
| Schleusinger Strasse 27 | Residential building |

|
| Schleusinger Strasse 28 | Residential building |

|
| Schleusinger Strasse 28a | former factory owner's villa (Sauer) |

|
| Schleusinger Strasse 30 | Residential building |

|
| Schleusinger Strasse 37 | Residential house with front garden |

|
| Schleusinger Strasse 50/52 | Duplex | |
| Schleusinger Strasse 53 | Residential building | |
| Schleusinger Strasse 63 | Rock cellar | |
| Schleusinger Strasse 65 | Villa with enclosure | |
| Schleusinger Strasse 122 | Villa "Kunigunde" with garden | |
| Schleusinger Strasse 170 | Residential building | |
| Schleusinger Strasse 220 | Kurhaus am Friedberg with garden | |
| Schmückestrasse 21 | Gasthof "Zum Roten Ochsen" |

|
| Mustards 10 | Residential and commercial building |

|
| City Park 50 ° 36 ′ 24.1 ″ N , 10 ° 41 ′ 28.7 ″ E |
Cenotaph for anti-fascist resistance fighters |

|
| Steinweg 50 ° 36 ′ 29.9 ″ N , 10 ° 41 ′ 25.6 ″ E |
Evangelical cruciform church with artistic furnishings; Erected from 1731 to 1739 according to plans by JM Schmidt and JS Gerbig; Tower and facade on the east side; baroque pulpit altar by JH Reinhardt; 1740 organ by the Oldenburg organ builder Eilert Köhler |

|
| Steinweg 3 | Residential and commercial building with outbuildings |

|
| Steinweg 10 | Residential and commercial building (Mohrenapotheke) with side wing |

|
| Steinweg 13 | Residential and commercial building with outbuildings | |
| Steinweg 14 | Residential and commercial building |

|
| Steinweg 17 | Residential and commercial building with outbuildings; 1913 Conversion of two half-timbered houses for the Heinrich Wesser company by the Meiningen architect Lutz; Facade with classicistic elements on the historical row of shops and the windows, folding shutters and decorated medallions |

|
| Steinweg 20 | Residential and commercial building with outbuildings; Built in 1900 based on plans by Rudolf Ludloff from Munich as a residential and commercial building for the rifle manufacturer Justin Meffert; Neo-Renaissance building with richly decorated sandstone facade and bay window; 1929/33 rebuilt for the Kreissparkasse |

|
| Steinweg 21 | Residential and commercial building with outbuildings |

|
| Steinweg 24 50 ° 36 ′ 31.6 ″ N , 10 ° 41 ′ 27.5 ″ E |
Evangelical rectory with courtyard and outbuildings; Rectory of the Kreuzkirch parish, built in 1753 after a fire on the remains of the previous building; Half-timbered structure with a Thuringian ladder motif; typical gatehouse with passage, in the courtyard ancillary building with arcade |

|
| Steinweg 26 | Residential and commercial building (rococo house) with outbuildings; After the fire in 1756, the rifle manufacturer Hans Steigleder had the rococo house rebuilt on old cellars. Stucco facade in valuable rococo decor; Inscriptions on the time of construction and the renovation by I. Sander in 1924 |

|
| Steinweg 29 | Residential and commercial building with outbuildings |
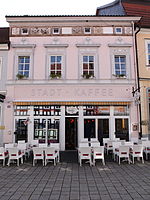
|
| Steinweg 30 | Home of the Haenel arms manufacturing family |

|
| Steinweg 31 | Residential and commercial building (Spangenbergsches Haus); Built in 1745, home of the Spangenberg family |
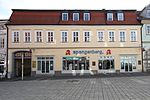
|
| Steinweg 33 | Residential and commercial building with outbuildings; Trader's yard, built in 1721 on older cellar vaults; typical town house with gate entrance, outbuilding, stable and rear barn around the inner courtyard; plastered half-timbered house on sandstone base |

|
| Steinweg 39 50 ° 36 ′ 29.1 ″ N , 10 ° 41 ′ 24.7 ″ E |
Evangelical Chapel on the Holy Cross with artistic furnishings; First mentioned in a document in the middle of the 15th century; 1555 New construction of the cemetery and extension to the Gottesackerkirche at the lower gate; 1618 Construction of the massive choir building with Gothic forms |

|
| Steinweg 39 | Protestant kindergarten; 1887 New construction of the half-timbered building |
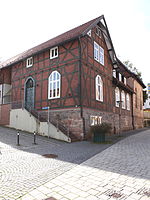
|
| Street of the Victims of Fascism 50 ° 36 ′ 13.8 ″ N , 10 ° 41 ′ 39.1 ″ E |
Jewish Cemetery |

|
| Street of the Victims of Fascism 1 | Administration building (health insurance) with green area; Built in 1925 based on a design by the Hopf brothers to manage the general local health insurance fund, dentist and bathroom facilities; Classicist structure on a rustic base floor; in the Zwerchhaus figure with symbols, aesculapian staff and bottles for medicine and pharmacy |

|
| Street of the Victims of Fascism 3 | Gymnasium with outbuildings and school yard |

|
| Street of the Victims of Fascism 35 | Municipal cemetery |

|
| Forest on Mittelberg | Memorial stone "Dead Men" | |
| Wertherstrasse 1 | Residential and commercial building |

|
| Wertherstrasse 3 | Residential building |

|
| Wilhelm-Busch-Strasse 36 | "Bornmüller Tower" |

|
| Winding path 2 | Residential building | |
| Wind path 8 | Residential house with outbuildings | |
| Windmühlenweg 2 50 ° 36 ′ 18.5 ″ N , 10 ° 41 ′ 24 ″ E |
Catholic Church of St. Kilian with artistic furnishings and rectory; 1898 neo-Gothic church with rectory, clinker brick building with buttresses crowned by a turret with a clock |
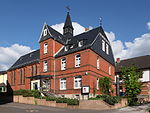
|
| Windmühlenweg 8 50 ° 36 ′ 19.9 ″ N , 10 ° 41 ′ 27.3 ″ E |
Windmill, 1848 |

|
| Würzburger Strasse 50 ° 36 ′ 30.9 ″ N , 10 ° 40 ′ 58.4 ″ E |
soviet memorial |

|
| Ziegenbergweg 1 50 ° 37 ′ 14.9 ″ N , 10 ° 42 ′ 1.2 ″ E |
Lauterschule with gym |
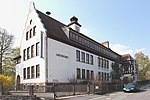
|
Albrechts
Monument ensembles
| location | description | photo |
|---|---|---|
| Historic center of Suhl-Albrechts |

|
Individual monuments
| location | description | photo |
|---|---|---|
| Aschenhofer Weg 10 | former manor house (Aschenhof) | |
| Goldbachstrasse 42 | Residential building | |
| Kirchberg 5 50 ° 37 ′ 5.2 " N , 10 ° 38 ′ 29.7" E |
Evangelical parish church of St. Nicolai with artistic furnishings, steeple 1671, nave 1789–1776 |

|
| Kirchberg 7 | Residential building | |
| Kirchberg 15 | former rectory with outbuildings | |
| Rüssestrasse 6/8 | Residential stable house | |
| To Zimmergrund 13 | Residential building | |
| To Zimmergrund 20 50 ° 37 ′ 8 ″ N , 10 ° 38 ′ 31.1 ″ E |
Watermill (Upper Mill) with mill wheel and equipment |

|
| To Zimmergrund 21 | Residential building | |
| To room ground 30 | Residential stable house | |
| 50 ° 36 '54.5 " N , 10 ° 38' 42.2" E | Fallen memorial with green space and terraces |

|
Dietzhausen
Monument ensembles
| location | description | photo |
|---|---|---|
| Historical center of Dietzhausen | ||
| Dietzhausen housing estate and small estate | ||
| Am Rain 50 ° 36 '9.9 " N , 10 ° 35' 23.4" E |
Cemetery with a Soviet memorial, cemetery hall, enclosure |

|
Individual monuments
| location | description | photo |
|---|---|---|
| Hauptstrasse 232 | Residential and commercial building | |
| Main street 250 | Residential building | |
| Main Street 272 50 ° 36 ′ 5 ″ N , 10 ° 35 ′ 39.1 ″ E |
Evangelical Church of St. John with artistic furnishings, first church destroyed in 1634, new timber-framed building from 1681–84, reconstruction in 1717, artistic baroque furnishings |

|
| Schleusinger Weg 1 | Residential house with courtyard building | |
| Seßlesstraße 2 50 ° 36 '5.1 " N , 10 ° 35' 38.6" O |
former school |

|
| Tip 4 | Residential building |
Goldlauter
Individual monuments
| location | description | photo |
|---|---|---|
| Kirchberg | Memorial to those who fell in 1914/18 | |
| Pochwerkgrund 50 ° 37 ′ 53.9 ″ N , 10 ° 44 ′ 53.6 ″ E |
Evangelical parish church with artistic furnishings |

|
| Stamp mill base 2 | Rectory with barn |
Heidersbach
Individual monuments
| location | description | photo |
|---|---|---|
| Kirchstrasse 50 ° 38 ′ 6.3 ″ N , 10 ° 43 ′ 54.9 ″ E |
Evangelical branch church with churchyard and artistic furnishings, consecrated in 1909 |

|
Heinrichs
Monument ensembles
Individual monuments
| location | description | photo |
|---|---|---|
| At the church 50 ° 35 ′ 55.2 ″ N , 10 ° 39 ′ 24.4 ″ E |
Evangelical parish church “St. Ulrich ” with artistic furnishings, construction began in 1452, consecrated in 1503 |
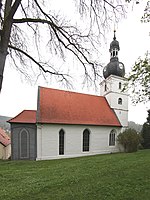
|
| At church 3 50 ° 35 ′ 57 ″ N , 10 ° 39 ′ 23.5 ″ E |
Rectory, 1627; Gable-independent half-timbered construction, decorative half-timbering with wild man and St. Andrew's cross in the gable, storey overhang and offset in the parapet area profiled with round bars, grooves and tooth cuts, extension with boarded-up arcade |

|
| Ellerstrasse 5 | former brewery with cellar rooms |

|
| Friedhofsweg 50 ° 36 ′ 1.4 ″ N , 10 ° 38 ′ 42.6 ″ E |
Memorial for anti-fascist resistance fighters from Suhl-
Heinrichs |
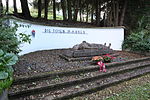
|
| Meininger Strasse 49 | Chapel with relief; Mentioned in 1116 chapel in Heinrichs, massive rectangular hall from the 15th century with a semicircular east end and relief of the crucifixion group, after an additional storey in half-timbered from 1657, hallway rifle apartment, 19th century conversion and slating |

|
| Meininger Strasse 69 | Inn with outbuildings |

|
| Meininger Strasse 73 50 ° 35 ′ 58.9 ″ N , 10 ° 39 ′ 28.3 ″ E |
Residential building |

|
| Meininger Strasse 89 50 ° 35 ′ 58.6 ″ N , 10 ° 39 ′ 22.6 ″ E |
former town hall |

|
| Meininger Strasse 93 | Residential building; Half-timbered building erected in 1705 |

|
| Meininger Strasse 95 50 ° 35 ′ 59.5 ″ N , 10 ° 39 ′ 20.6 ″ E |
Residential building |

|
| Meininger Strasse 97 50 ° 35 ′ 59.4 ″ N , 10 ° 39 ′ 19.3 ″ E |
Residential building; Half-timbered building erected in 1658 |

|
| Meininger Strasse 103 | Inn (Krell's brewery) with north courtyard wall, south side building,
Vaulted cellars |

|
| Meininger Strasse 111 | former ballroom |

|
| Meininger Strasse 112 | Residential and commercial building |

|
| Meininger Strasse 114 50 ° 35 ′ 58.2 ″ N , 10 ° 39 ′ 31.1 ″ E |
Residential and commercial building |
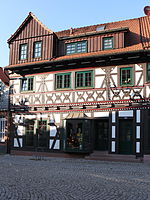
|
| Meininger Strasse 142 50 ° 35 ′ 59.3 ″ N , 10 ° 39 ′ 20.7 ″ E |
Residential building with basement; Half-timbered building erected in 1648 |

|
| Meininger Strasse 176 | Residential building |

|
| Shooting ground 50 ° 35 ′ 37 ″ N , 10 ° 39 ′ 46 ″ E |
Jewish Cemetery |
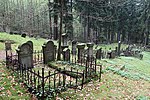
|
Mäbendorf
Individual monuments
| location | description | photo |
|---|---|---|
| Main Street 16 50 ° 36 ′ 16.1 ″ N , 10 ° 37 ′ 39.4 ″ E |
Evangelical Church of St. Ulrich with artistic furnishings and churchyard, 16th century |
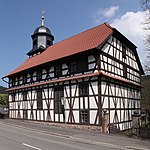
|
| Hauptstrasse 18 / 18a 50 ° 36 ′ 16.5 ″ N , 10 ° 37 ′ 35.1 ″ E |
former inn "To the golden swan" |

|
| Main Street 37 50 ° 36 ′ 14.8 ″ N , 10 ° 37 ′ 28.9 ″ E |
former manor house |

|
| Hofgasse 7 | former school |
Neundorf
Individual monuments
| location | description | photo |
|---|---|---|
| At the hazel 2 | Fire office | |
| An der Hasel 74 50 ° 35 ′ 54.6 ″ N , 10 ° 41 ′ 16.1 ″ E |
Residential house with ancillary room |
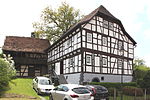
|
| At the hazel 91/93 50 ° 36 '2 " N , 10 ° 41' 20.3" O |
Gasthof "Zum golden Hirsch"; Inn built in 1616, gatehouse with Renaissance portal and gate, half-timbered construction later rebuilt, property of the municipality after 1711 and private property from 1878, extensive renovation in 1986/1995 |

|
| An der Hasel 97 50 ° 35 '59.9 " N , 10 ° 41' 20.8" E |
Residential building with workshop building |

|
| An der Hasel 116 50 ° 35 '46 " N , 10 ° 41' 14.3" E |
Evangelical parish church with artistic furnishings and churchyard; 1764 Construction of the baroque church, interior equipment from the period of construction with pulpit altar, organ and double gallery, over the west door keystone with the inscription OCS (OMNIA CUM DEO) "Alles mit Gott" |

|
| At the hazel 131 | Residential building | |
| At the Hazel 133 | Residential building | |
| At the hazel 174 | Residential building | |
| At the hazel 179 | Residential building | |
| At the hazel 188 | Residential building | |
| Böttcherstrasse 13 | Residential building |
Vesser
Individual monuments
| location | description | photo |
|---|---|---|
| Breitenbacher Strasse 6a 50 ° 35 ′ 40.8 ″ N , 10 ° 47 ′ 26.2 ″ E |
Evangelical branch church with artistic furnishings |

|
Wichtshausen
Monument ensembles
| location | description | photo |
|---|---|---|
| Historic town center Wichtshausen |

|
Individual monuments
| location | description | photo |
|---|---|---|
| Bergstrasse 1 | Homestead |

|
| Bergstrasse 7 | Residential building |

|
| Main Street 334 50 ° 36 ′ 3.9 " N , 10 ° 34 ′ 27.6" E |
Rectory; Half-timbered house built around 1700 with a “wild man”, richly decorated with, among other things, a tooth cut on the frame and threshold and the Thuringian ladder in parapet fields, homestead with barn, stable and garden |
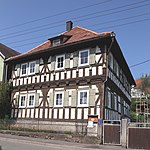
|
| Main street 339 | Residential house with outbuildings |
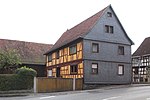
|
| Hauptstrasse 341 | House with courtyard |

|
| Hauptstrasse 343 | Residential building | |
| Main Street 356 | Residential house with courtyard and outbuildings | |
| Hauptstrasse 362 | Cemetery chapel |

|
| Kirchenweg 2 50 ° 36 ′ 4 ″ N , 10 ° 34 ′ 26.6 ″ E |
Evangelical parish church of St. Bonifatius with artistic furnishings and churchyard; 1634 church sacked, 1656 nave built on the old tower, the massive Gothic tower got a half-timbered tower with a baroque hood in the 18th century, after demolition in 1855 the neo-Gothic nave was rebuilt in oak framework |

|
| Kirchenweg 4 | school |

|
| Lindenplatz 4 | Residential house with outbuildings |

|
| Lindenweg 20 | Residential building |
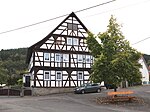
|
| Rupprechtstrasse 2 | Homestead |
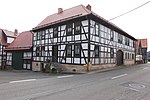
|
literature
- Uwe Jahn: Monuments in Suhl . Kleine Suhler Reihe (41), Suhl July 2014





