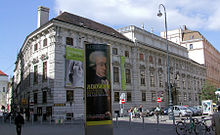Lobkowitzplatz
| Lobkowitzplatz | |
|---|---|
| Place in Vienna | |
 Lobkowitzplatz seen from Augustinerstrasse |
|
| Basic data | |
| place | Vienna |
| District | Inner city |
| Created | middle Ages |
| Hist. Names | Pig market, Spitalsplatz, Roßmarkt, attached rubble |
| Confluent streets | Spiegelgasse, Gluckgasse, Augustinerstraße |
| Buildings | Lobkowitz Palace |
| use | |
| User groups | Pedestrians , cyclists , motorized private transport , bus line 2A |
| Technical specifications | |
| Square area | approx. 1470 m² |
The Lobkowitzplatz is a place in the 1st district of Inner City in Vienna .
history
The place has existed at least since the 13th century; originally it also extended over parts of Augustinerplatz and Augustinerstraße and was given its present area in 1862. Until 1675 the pig market was held here, which is why the place to 1716 Schweinemarkt said. Since 1303 it was bordered to the east by the Clarissini Monastery of St. Clara, which later housed the citizens' hospital. From 1716 to around 1850 the square was therefore called Spitalsplatz ; but there were also terms such as Roßmarkt or attached rubble . Since 1862 it has been named after the Lobkowitz Palace on the west side and the Lobkowitzplatz noble family of the same name . An open market was held in the square until 1880.
At times there was a place of execution on the square. On July 11, 1408, Vienna's mayor Konrad Vorlauf and councilors Hanns Rockh and Konrad Ramperstorffer were beheaded here.
description
The elongated (approx. 68 × 20 m), almost rectangular square is oriented to the northeast. The square is wide open towards Augustinerstrasse at the southern end, while to the north it merges into the narrow Spiegelgasse. The long sides are each taken up by a single building (the apartment building No. 1 in the east and the Lobkowitz Palace in the west). Parking spaces and a one-way lane from Augustinerstraße to Spiegelgasse are arranged between the wide sidewalks .
The city bus line 2A runs in the direction of Schwedenplatz via Lobkowitzplatz and the adjacent Spiegelgasse .
Lobkowitzplatz 1
The Clarakloster or the civic hospital that was housed in the monastery building after 1529 used to stand on the site of this building. Under Joseph II the hospital was closed and the citizen hospital interest house was built in its place. This was demolished from 1873.
From 1884 to 1885, a monumental strictly historical rental house was built on the property , an early work by the architect Otto Wagner . It is free on three sides (identification addresses: Gluckgasse 5, Führichgasse 12). The southwest corner (Lobkowitzplatz and Führichgasse) is accentuated by a round corner tower with a dome crown. The facade to Lobkowitzplatz is designed as a high plinth with colonnade-like, banded, giant Tuscan half-columns with a Doric frieze and closed off by a continuous balcony with wrought iron grating. On the upper floors there are also suspected windows in a row; A putti frieze runs between the windows of the third floor. A console cornice forms the end.
Lobkowitzplatz 2
→ Main article Palais Lobkowitz
The high baroque palace was built from 1689 to 1694 for Philipp Sigmund Graf Dietrichstein based on a design by Giovanni Pietro Tencalla in place of buildings that dated back to the 14th century. Between 1709 and 1711 the building was changed by the construction of the distinctive main portal and the highlighting of the central part with a baluster attica and (meanwhile destroyed) reliefs (by Johann Bernhard Fischer von Erlach ). The palace finally passed to Ferdinand Philipp, Prince Lobkowitz, through several inheritances and sales.
Lobkowitzplatz 3
After the repeal of the Capuchin monastery under Joseph II. Was once a garden on the corner Spiegelgasse and Gluckgasse 1786-1787, designed by Leopold Grossmann an apartment building in plate style . The base has framed round arches. Above that, the facade is structured by cornices and designed with suspected windows with panel decoration. A flat central projection with accentuated side axes accommodates a round arch portal with a triglyph frieze.
A plaque commemorates the execution of Konrad Vorlauf, Hanns Rockh and Konrad Ramperstorffer.
literature
- Federal Monuments Office (publisher): Dehio manual. The art monuments of Austria. Vienna I. District - Innere Stadt Verlag Berger Horn / Vienna, ISBN 978-3-85028-366-3 (quoted as Dehio )
Web links
Individual evidence
- ↑ a b c Dehio p. 764
- ↑ Lobkowitzplatz. In: Vienna History Wiki. City of Vienna, accessed on May 6, 2020 .
- ↑ Query: Lobkowitzplatz. In: City map of Vienna. City of Vienna, accessed on May 6, 2020 . - even if in the photo in the info box from 2012 the one-way is still in the opposite direction
- ↑ Führichgasse 12. In: Vienna History Wiki. City of Vienna, accessed on May 6, 2020 .
- ↑ Lobkowitz Palace. In: Vienna History Wiki. City of Vienna, accessed on May 6, 2020 .
- ↑ Dehio p. 330 f.
- ↑ Dehio p. 764 f.


