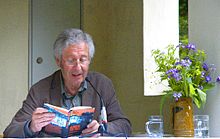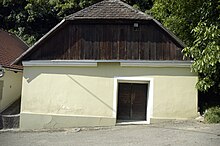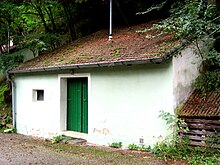Mühlbergkellergasse (Sitzendorf an der Schmida)
The Miihlberg Kellergasse is a (partially) double-spaced Kellergasse at the northern exit of sitzendorf an der schmida . It is one of around 1,100 cellar lanes in Lower Austria .
Description of the entire system
The cellar lane was built in the 18th century in a ravine north of the Mühlberg. In the Franziszeischen cadastre from the year 1823 several cellar buildings are already recorded in this area. The Mühlbergkellergasse originally formed a unit with the Mühlkellergasse south of the Mühlberg, the Kellergasse and a piece of the Lerchenfelder Straße, from which it branches off rising to the north and ends in a wide arc to the east.
Originating in the core throughout the 19th and 20th century gabled and traufständigen press houses with saddle and Schopfwalmdächern and some newer cellar buildings lined up in rows gassen- or another. Most of the cellars are no longer used for wine production or storage , but were adapted as residential and leisure facilities from the second half of the 20th century. The external appearance has largely been preserved and some of the old tree presses and other parts of the equipment are still there.
On June 14th and 15th, 2013, Mühlbergkellergasse was one of the focal points of the 2013 Weinviertel Festival. The event was opened with a reading by Alfred Komarek and, in addition to a cellar lane tour, gave visitors an insight into historical equipment that was used to make wine.
Description of the individual objects
The position of the objects described is marked on the top right of the sketch.
Object 1
The cellar is located at the northern end of Mühlbergkellergasse on the left side in the direction of Lerchenfelder Straße. The entry in the land register took place for the first time in 1913. Until 1967, only the cellar pipe was available at this point because the grapes were pressed in another cellar and this cellar was only used for fermentation and storage. Then a simple superstructure of the basement access was created, which was given a covered entrance area in 1985.
The eaves-standing cellar with a pent roof has a simple facade with a window and a wide entrance with a segmented arch. The access area receives additional lighting through a wall opening on the south side with a segment arch. To the right of it is another small window opening.
Object 2
After object 1, on the left side of the alley, there is a cellar tube without a press house in front of which no information is available.
Object 3
The next cellar building on the left in the direction of the town center was first recorded in the land register in 1890. By the end of the 20th century, the press house had already fallen into disrepair. In 2008, construction began on a new building, which was completed a year later. The simple facade of the cellar building is structured on the street side by a central segment arched portal and a small and a large window. On the north side there is an externally heated smoker with a huge chimney. The building with a pent roof has only one room that provides access to the cellar tube.
Object 4
Opposite object 3, on the right-hand side of the Kellergasse, is a basement with a simple facade and rectangular portal, which was first entered in the land register in 1884. Above a grooved gable cornice interrupted to the left of the portal is a hipped roof with a boarded gable. A well-preserved tree press that was used until 1984 belongs to the facility.
Object 5
The first entry in the land register dates from 1850. In 2004, an architect acquired the property, which consisted of three parcels, and restored the press house. The cellar tube was renovated and adapted for bottle storage.
The press house has a segment arch portal and a segment arch window with a window sill made of unplastered fired bricks. Above a stepped cornice, a crooked roof with a boarded gable and a two-winged attic door is attached.
A terrace is laid out on the left-hand parcel belonging to the property.
Object 6
The renovated press house has a segment arch portal and to the right of it a segment arch window opening. A crooked roof with a boarded gable rises above a stepped cornice. There is an attic door in the gable.
The side facades are smooth and only structured by a plaster frame.
A terrace is laid out to the left of the press house. The vaulted arch of a walled-in cellar tube can be seen on the paved slope side of the terrace.
Object 7
The next cellar, first recorded in the land register in 1892, was in a desolate state before the family of a restorer from the Czech Republic bought it on May 1, 2004 during the accession celebrations of the Czech Republic to the European Union .
The cellar building originally had a crooked roof, but in the course of the extensive restoration it was given a new gable roof. The old roof tiles were cleaned by hand and used to re-cover the roof. In an effort to preserve as much of the old substance as possible, two hundred nails had to be removed from the cellar door, knocked out, burnished in hot oil and hammered in again.
The simple facade is structured by the large square door opening through which the reading material used to be brought in, a rectangular portal and a small hatch-like window. The upper end is formed by a grooved cornice, over which the boarded gable of the gable roof rises.
Object 8
The next deep cellar tube on the right-hand side was not built over by a press house and was used to store potatoes . It was not recorded in the land register until it was sold in 2005 and almost expired. Today a staircase secured by retaining walls leads to the arched portal made of sandstone, which is locked by a new wooden door using the old fittings.
A special function is not intended for this cellar tube. The revitalization took place in an effort to preserve old cultural assets.
Object 9
The next cellar structure on the right has been recorded in the land register since 1881, had no arched tube and was desolate and overgrown until it was renovated. In 2006 it was incorporated for the owners of property 7, who renovated it and gave it a new purpose. It currently houses a toilet and shower .
The smooth facade under a monopitch roof is structured by a rectangular portal and a large and a small window opening. Both the portal and the window openings have a lintel of beams from the old building. The small window has an outside window sill made from a sandstone ganter .
Object 10
This property was first entered in the land register in 1866. In the third quarter of the 20th century, the tree press with the engraved name of the first owner was replaced by a hydraulic press. The cellar has not been used since the last quarter of the 20th century.
In the middle of the street front there is a segment arch portal, which is flanked by a larger square and a small rectangular window opening. The gable roof adjoining a cornice is boarded up in the gable and has a roof door made of wood. The roof protrudes far in the area of the gable.
Object 11
This property was first entered in the land register in 1882. When the previous owner of the current owner bought the cellar in 1963, it was in a desolate state. The press house was renovated and was used as intended until 2002. It was then no longer used until it was acquired by the current owner in 2012 and adapted for recreational purposes. The attic, in which hay was previously stored, now serves as a bedroom for visitors.
The simple facade of the gable-facing building has a segment arch portal and to the left of it a small segment arch window. It is covered by a gable roof with a boarded gable in which there is a rectangular window with a wooden shutter . An external staircase leads to the entrance of the attic on the back of the building.
Object 12
The first entry of this property was made in the land register in 1912. The press house was already in a desolate condition before it was saved from total ruin by a new owner in 2004. Today it is used to overwinter oleander plants, apples and fruit juices are stored in the cellar tube.
The smooth, unadorned facade has a segment arch portal and to the left of it a segment arch window opening. A small hatch-like window opening to the right of the portal is equipped with a lintel and an outer window sill made of sandstone canters. A crooked hipped roof with a boarded gable is attached to a stepped cornice all around. There is an attic door in the gable.
The side ladder of a ladder cart is attached to the south facade . With the prongs pointing upwards, this was used to transport grain stacks and prevented them from falling off the wagon.
Object 13
On the right-hand side of the Kellergasse in the direction of the town center, there are two cellar tubes without any pre-built press houses. Both have a barrel vault made of fired bricks and are accessed through arched portals with double-leaf wooden doors. Further information about the two cellars is not available.
Object 14
The next basement property on the right side only has a plastered rectangular portal and a small hatch-like window opening. The lack of another large opening in the wall, the door known in the Weinviertel as the “Geittür” , through which the grapes are unloaded and brought into the press house, make this cellar structure a pure storage cellar.
The simple construction is completed by a pent roof.
Object 15
This basement structure, adapted for residential purposes, rises above a base made of quarry stone masonry. The simple facade is structured by plaster framing of the rectangular portal and the two flanking rectangular windows. The building is closed off by a pent roof over a grooved eaves cornice.
Object 16
The first entry of this press house in the land register took place in 1863 and until 1967 it served its original purpose. Six old wooden barrels with a total capacity of 12,067 liters have been preserved from this period and are located in the two cellar tubes that are connected to one another at the rear.
There are small, ogival window openings on both sides of the segment arch portal. To the left of this is the segmented "sliding door" . The wall thickness of the building can be seen from the reveals of the wall openings. The monopitch roof starts over a grooved eaves cornice.
Object 17
The cellar building, built in 1833, was originally owned by the Dietrichstein family , who at that time held the manor in Sitzendorf. First registered in the land register in 1858, the building has been owned by the current owners since 1889. The press house is currently used to store bottles, and stainless steel tanks are located in the cellar.
The facade is smoothly plastered, the two segment arch portals and the five windows have plaster frames. Above the right portal is the year "1833" made with black plaster on a white background . The pent roof rises above a grooved eaves cornice.
Object 18
On the opposite side of the Kellergasse from Object 17 is this press house, which still serves its original purpose. It was first entered in the land register in 1858 and, like the building opposite, has been in the same family since 1889. In 1908, the previous building, about which nothing is known, was replaced by this building, which is connected to object 17 by a pipe running under the street. The pressed grape juice is pumped through this pipe into the fermentation and storage cellar.
The tree press made in 1908 was dismantled after purchasing a hydraulic press and set up on a side road south of the town center.
The facade is designed similarly to that of the building opposite. The two segment arch portals and the small rectangular windows above the apex have plaster frames. Above the left portal there is the inscription “AMF 1908” in plaster. A gable roof completes the construction.
Object 19
On the right side of the lane in the direction of the main road there is a cellar tube without a press house in front of which no information is available. The entrance to the probably already collapsed cellar tube is covered by boards.
Object (s) 20
It cannot be seen that the following two basement tubes form a unit, as they are entered in the cadastre on two different property numbers. Up until the end of the 20th century, each of the two cellars had its own press house. The cellars are connected on the inside by a passage originally about 50 centimeters wide.
The right cellar was entered in the land register for the first time in 1914, after the left cellar had already been registered in 1887. Since 1919 a family has been the owner of both cellars, and in 1958 they sold the property to a couple of winemakers. This used the cellar for wine storage; in the right cellar, potatoes and beets were stored in addition to wine. The tree press was located in the left press house. To fill the barrels in the basement on the right, hoses were used that had been laid in the now widened passage between the basements. In 1986 the cellars were closed after the relocation of the wine-growing business to Ravelsbach and left to decay. A demolition notice from the municipality due to the risk of collapse ultimately led to the building being demolished.
Since 2003 there has been a new owner for the two cellars who is planning to open a wine tavern at this location.
Object 21
This building stands at the confluence of Mühlbergkellergasse and Lerchenfelderstraße (L 35 / L 42) and was first entered in the land register in 1881. The property has been owned by the current owner's family since 1888.
The previous building, which had not been used since 1990 and was empty, had walls made of clay and stones that were more than a meter thick. After the neighboring cellar was torn down, the press house fell into disrepair due to the weather and the roots of the trees that blew up the walls. The press house had to be demolished.
In 2012, the new building was adapted for leisure purposes, using parts of the old roof structure, the door hinges and the old lock.
The simple facade is structured by plaster strips. In the middle there is a rectangular portal, flanked by two small rectangular windows. A gable roof completes the building.
literature
- Dehio Lower Austria north of the Danube 1990 , Sitzendorf an der Schmida, p. 1093
- Peter Aichinger-Rosenberger (Ed.): At home in Sitzendorf - home book of the market town Sitzendorf an der Schmida . Sitzendorf an der Schmida, 2006, ISBN 3-200-00577-7 , p. 653 ff.
- Ladislava Baxant-Cejnar: “12 cellars tell their story” was published as part of the “Weinviertel Festival 2013” project.
- Basement lane usage concept at www.leader.co.at (PDF; 3.4 MB) accessed on October 30, 2013
Web links
- Weinviertelfestival 2013 project page accessed on June 16, 2013
Individual evidence
- ↑ Heimatbuch der Marktgemeinde Sitzendorf
- ↑ "12 cellars tell their story", p. 6.
- ↑ "12 cellars tell their story", p. 12.
- ↑ "12 cellars tell their story", p. 18.
- ↑ "12 cellars tell their story", p. 24.
- ↑ "12 cellars tell their story", p. 30.
- ↑ "12 cellars tell their story", p. 36.
- ↑ "12 cellars tell their story", p. 42.
- ↑ "12 cellars tell their story", p. 48.
- ↑ "12 cellars tell their story", p. 54.
- ↑ "12 cellars tell their story", p. 60.
- ↑ "Weinviertel from A to Z" by Hubert Bruckner, self-published, 2004, without ISBN
- ↑ "12 cellars tell their story", p. 66.
- ↑ "12 cellars tell their story", p. 72.
- ↑ "12 cellars tell their story", p. 88.
- ↑ "12 cellars tell their story", p 78/79
- ↑ "12 cellars tell their story", p. 84.
Coordinates: 48 ° 36 ′ 11.2 " N , 15 ° 56 ′ 46.2" E























