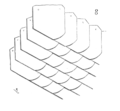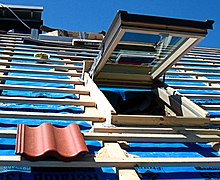Roofing

The roof covering is the outermost, rain and weather repellent layer of the roof . It is supported by the roof structure and forms the main component of the roof skin .
Basics
Depending on the shape of the roof , roof pitch , weather conditions and planning regulations, different materials and processing methods are used. All roof coverings have in common that the roof skin consists of individual, laid components. Water could seep in between these, and covered roofs therefore require a minimum slope, depending on the construction used. Flat roofs are not covered, but are waterproofed .
Historic roofs were usually not sealed. The space in the roof structure was not used as living space, so that any moisture that had accumulated could evaporate again without any problems.
Traditionally, every region has a classic form of roofing (e.g. red clay roof tiles in Münsterland , slate stones in Sauerland ), but in modern architecture a wide variety of materials and processes are used everywhere.
The permissibility and the requirements for roofing are recorded in the official building material lists and regulated in specific European and national standards.
Types of roofing
Types of roofing
The outer layer of the roof structure is called the roof skin . A distinction is made between:
- the roof covering in the narrower sense, made up of individual components that are not connected to one another in a watertight manner, but only drain the water:
- Roofing using materials such as stone, concrete, brick, wood, straw, reeds, metals and foils with open joints.
- the roof waterproofing , which is completely waterproof and can therefore also be used on a flat roof :
- Sealing made of welded bitumen roofing sheets or glued plastic sheets
To protect against UV radiation, mechanical damage, fire or as an ecological compensatory measure, the roof waterproofing can e.g. B. be covered with gravel, wood, concrete slabs or a layer of plants. This cover does not become a roof cladding, but a part of it. For fire protection, the “DIN 4102-7 Fire behavior of building materials and components - Part 7” defines the terms “hard roofing” and “soft roofing”.
Hard coverings (hard roof)
"Hard roofing" is a roof covering that is sufficiently resistant to radiant heat and flying sparks in accordance with DIN 4102 Part 4. So that a fire spread z. B. be prevented by the neighboring building on fire. If the roofing is not "hard", greater distances from the property boundaries must be observed. Examples of hard roofing are:
- Roof tiles made of fired clay , raw or glazed - EN 490
- Natural stone ( slate , gneiss , sandstone ) - EN 1304
The above shapes are among the classic historical materials that have been used for thousands of years. More modern developments are:
- Concrete roof tile
- Bitumen shingles - EN 544
- Fiber cement (formerly asbestos cement ) - for example "Eternit", flat sheets or corrugated sheets - EN 492 , EN 494
- Plastic - flat or corrugated sheets or foils
- Metal - folded sheet metal sheets , flat, corrugated or trapezoidal sheet metal , recently also roof panels, made of galvanized steel , zinc , copper , aluminum , lead or stainless steel
- Glass roof, multi-skin sheets made of acrylic glass and other transparent materials
- Solar module (directly covering solar modules, can also be combined with roof tiles / stones)
Fiber cement - square-meter panels, screwed
Tin roof - typical strips on the seam, next to it gallantry
Slate roof covering at K-Deutz station
District court in Höxter with local red sandstone roofing (Höxter plates)
Soft coverings (soft roof)
- Grass sods , green roofs
- Thatch or straw ( thatched roof )
- Wooden boards, shingles
- A modern roof skin is one made of highly tear-resistant foils ( tensile membrane structure )
Other, partly historical roof coverings that are no longer used in construction today:
- Wood cement roof
- Mats of various fiber plants , leaves, bark
In the case of organic materials, all cultures have resorted to local occurrences:
- Bamboo (split pipe, offset like monk and nun ) is still common today in all of East Asia
- Seagrass is only on the world's Kattegat -Insel Læsø used
- Birch bark and logs or trunk sections in Dalarna , Sweden
Waterproofing with birch bark ( Moragården )
Double, triple and quadruple coverage
Simple roofing is no longer common, it can be done with minimal use of material, but requires additional sealing measures with split ends (thin wooden shingles) or sealing sheeting. This sealing is achieved today by multiple covering.
Depending on how many cover elements (stones, shingles, slabs, etc.) there are in the area between the upper edge of one and the flush lower edge of another set, one speaks of double, triple and quadruple covering. Counting is from bottom to top, since the deck elements have to be laid that way. In order to compensate for the inclination of the deck elements, which differs from the roof inclination, a compensation element must be inserted at the eaves (half or two-thirds wide stones, thickened battens, underlays and the like).
The advantage of a triple-covered roof over a double one is that one group completely covers the next but one. Therefore, the roof is still tight even if a shingle breaks. This occurs comparatively often, depending on the material, for example with wood shingles : the shingle splits due to tension along the wood fiber at the nail point. Both parts are still fully functional, but with double coverage, water could seep in at this point. For this reason, with triple-covered wooden shingle roofs, the offset is often so that the nail points never lie exactly over the shingle joints, which is easy with the mostly variable widths and the free choice of nail location for this material. The advantage also applies to other roofing materials; overall, the multiple covering compensates for material defects, such as occur with natural materials, as well as age-related wear. With modern coverings, with their much more uniform quality, it plays a lesser role.
This method does not play a role for continuous roof waterproofing , but also for thatch and thatch roofs where the stalks continuously cover, but it does so for formwork .
Triple covering of nailed wooden shingles
Substructure

The roof covering does not lie directly on the roof structure. Tiles and concrete roof tiles are hung on roof battens that are laid across the roof pitch and partially attached. Under this, with the exception of some simple secondary buildings (e.g. garages, warehouses), is the sub-roof .
Tin roofs, pure cardboard roofs or green roofs are laid on a roof boarding. Only corrugated sheets made of fiber cement , trapezoidal sheets or corrugated sheet metal can be laid on rafter purlins in a self-supporting manner.
literature
- German roofing trade - set of rules

















