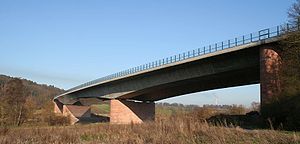Main bridge Bettingen
Coordinates: 49 ° 47 ′ 1 ″ N , 9 ° 34 ′ 18 ″ E
|
|
||
|---|---|---|
| Convicted | Federal motorway 3 , km 258.5 | |
| Subjugated | Main | |
| place |
Bettingen Main km 167.700 |
|
| construction | Prestressed concrete - box girder bridge | |
| overall length | 310 m | |
| width | 18.5 m and 18.75 m | |
| Longest span | 140 m | |
| Construction height | 3.0 to 7.0 m | |
| height | 17 m | |
| Headroom | 14.95 m | |
| start of building | 1959/1997 | |
| completion | 1960/2001 | |
| location | ||
|
|
||
The Mainbrücke Bettingen is a 310 m long bridge on Autobahn 3 at 258.5 km.
The structure is 25 kilometers west of Würzburg between the Marktheidenfeld and Wertheim / Lengfurt motorway junctions . It spans between Wertheim- Bettingen and Triefenstein- Lengfurt at a height of around 17 m with three fields over the Main at river kilometer 167.7 with the state border between Bavaria and Baden-Württemberg . In the course of the bridge, the motorway has a radius of 1,400 m in plan. In the elevation there is a rounded tub, the longitudinal slope changes from approximately 4% to 1.5% with a cross slope of 4%.
The overpass with two superstructures was built for the first time between 1959 and 1960. At that time, the bridge was the most widely spanned prestressed concrete bridge in Germany. As part of the six-lane expansion of the motorway, a new bridge was built from 1997 to 2001.
Bridge 1960 to 2001
Construction phase
During the construction of the A 3 in the Wertheim village of Bettingen, there was a so-called ceiling construction station on the former Lohr – Wertheim railway line . There building material for the motorway was approached in block trains, which were tipped into an underground bunker on a siding.
Foundation and substructures
The abutments and pillar washers are flat- based on the red sandstone . Both reinforced concrete components are clad with red sandstone masonry, the pillar slabs with external dimensions at the pier head of 28.4 m × 4.3 m have a full cross-section made of reinforced concrete.
Superstructures
The superstructure of the prestressed concrete bridge consisted of two 14.75 m wide single-cell box girders, prestressed in the longitudinal and transverse directions. The construction height was 7.0 m above the river piers and was reduced to 3.0 m towards the ends of the bridge and the middle of the bridge. The floor slab of the box girders was constant 7.0 m wide, but varied in thickness between 1.2 m above the pier and 14 cm in the middle of the bridge. The thickness of the vertical webs was between 1.0 m and 30 cm. The fixed point of the continuous girder bridge was a river pier. The spans for the three-span bridge were 85.0 m for the edge fields and 140.0 m for the central field.
Manufacturing
The superstructures were concreted in sections on a mobile falsework . The construction of the 14 m long end piece above the Main was carried out with a hanging scaffold.
Bridge since 2001
Due to non-subsiding deformation growth in the middle of the field above the Main, the old bridge had to be replaced early with a new one as part of the six-lane expansion of the motorway. The cost was 22.6 million euros.
Foundation and substructures
The substructures of the old bridge could be taken over without major renovations despite the wider bridge construction.
Superstructures
The superstructure of the prestressed concrete bridge again consists of two single-cell hollow boxes, now 18.5 m and 18.75 m wide and prestressed in the longitudinal and transverse directions. The construction height remains unchanged at 7.0 m above the river piers and is reduced to 3.0 m at the bridge ends. A construction height of 3.5 m has now been implemented in the middle of the bridge. The floor slab of the two hollow boxes is again a constant 7.0 m wide, but the walkways are now inclined. The spans remained unchanged.
Manufacturing
The first superstructure with the carriageways Nuremberg-Frankfurt was below the existing bridge in the cantilever made with stabilizing auxiliary supports on temporary auxiliary foundations. After the traffic had been transferred to this, the two old superstructures were demolished and blown up. This was followed by the construction of the second superstructure. Finally, the traffic was diverted to this and the first superstructure was moved transversely to its final position.
literature
- Hans Wittfoht , Walter Bilger: New construction of the Main Bridge near Bettingen as part of the Frankfurt-Würzburg motorway . In: Beton- und Stahlbetonbau , year 1961, issue 4, pp. 85–96.
- Federal Ministry of Transport: Bridges and tunnels on federal highways 2003 . Verkehrsblatt-Verlag, Dortmund (Germany) 2003, ISBN 3-935064-20-9 , pp. 45-57.
Web links
- Ulrich Scholz: Demolition of the Main Bridge in Bettingen . TU Munich Solid Construction Colloquium, June 22, 2009 ( Memento from November 17, 2009 in the Internet Archive )
Individual evidence
- ↑ a b c Electronic Waterway Information Service (ELWIS): Directory of the bridge clearance heights / widths in the GDWS ASt Süd - Main district. (PDF 22 kB) (No longer available online.) January 1, 2015, archived from the original on January 15, 2015 ; accessed on February 2, 2015 . Info: The archive link was inserted automatically and has not yet been checked. Please check the original and archive link according to the instructions and then remove this notice.
- ^ Motorway bridges in Germany, part 1. In: karl-gotsch.de. Retrieved May 30, 2020 .
- ↑ Faulbacher Kies for Autobahn at main-echo.de, accessed on May 16, 2016
- ↑ Motorway Directorate North Bavaria: A3 Aschaffenburg - Biebelried SIX-LINE EXPANSION (status: 05/2018) .

