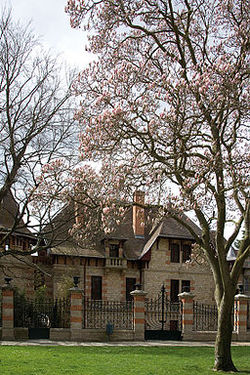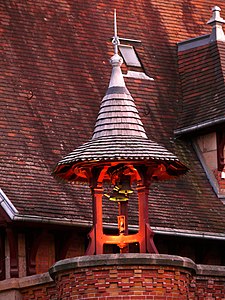Maison Mantin
| Maison Martin | |
|---|---|
 View from Colonel Laussedat Park |
|
| Data | |
| place | Moulins , Allier , France |
| architect | René-Justin Moreau , Jean-Bélizaire Moreau |
| Client | Louis Mantin |
| Construction year | 1893-1896 |
| Coordinates | 46 ° 34 ′ 0 ″ N , 3 ° 20 ′ 0 ″ E |
The Maison Mantin (French for House Mantin ) is a French country house from the 19th century. It is located in Moulins ( Arrondissement Moulins ) in the Allier department in central France .
The country house was uninhabited for over 100 years and fell into disrepair, but was opened to the public as a museum in November 2010.
history
The Maison Mantin was commissioned by Louis Mantin. He wanted to create a display area for his art and antiques collection. The country house was designed by the locally known architect René-Justin Moreau (born April 28, 1858 in Moulins; † September 18, 1924 ibid) and his father Jean-Bélizaire Moreau (born December 23, 1828 in the Loir-et-Cher department ; † 11 March 1899) and erected from 1893 to 1896 on a plot of land that used to be a castle of the French royal family.
Mantin bequeathed the country house to the city of Moulins in his will in 1905. His last wish was for the house to be preserved and to be “an example of a middle-class house from the 19th century” to the visitor in 100 years.
According to his will, the house with its original contents was left untouched for over a century and fell into disrepair over time. After the deadline, the city refused to renovate the building due to the high costs. Since it was stipulated in the will that in this case the next of kin would receive the building, Mantin's great-niece Isabelle de Chavagnac got the chance. This threatened the city that they would reclaim the building if it was not renovated. After intensive restoration, which cost around 3.5 million euros, the building was finally converted into a museum and represents the eclectic taste of its previous owner.
The builder Louis Mantin
Louis Mantin (born January 14, 1851 in Moulins; † October 3, 1905 ibid) was initially a civil servant in the French provinces before he took over his father's inheritance at the age of 30. At the age of 43 he decided to quit his job and devote himself to the beautiful and interesting things in life. He was unmarried and had no offspring. Mantin rests - buried under a pyramid - in the Moulins cemetery (Cimetière de Paris).
The building
The first draft was for a neo-Gothic country house. In the final draft, however, elements of a lake villa were taken up that create a picturesque image. The architect let his form run free from eclecticism : In the study and dining room there is wooden parquet, in the "Room of the Four Seasons" there is plastic decor in the style of the Neo-Renaissance and paintings in the style of Louis XVIII. The modern bathroom has stained glass windows and Art Nouveau paintings. This form of design paved the way for the "castle villa" trend.
The building combines the technical innovations of its time: electric light, hot and cold water taps, overhead showers and flush toilets.
The collection
The museum brings together a large number of paintings, books, photographs, miniatures, animal preparations, ceramics, minerals, carvings and rare, unusual travel souvenirs by Louis Mantin. The rich collection and the design of the building give it a unique character.
The museum also has a screening room.
documentary
A 60-minute French / Belgian documentary film with the original title L'énigme de la maison Mantin (French for: The secret of the Mantin house ; director: André Dartevelle ) was shot about the house in 2007 .
Web links
- Photos: Time Capsule Mansion Opened After 100 Years, National Geographic
- Moulins tourism website
- L'énigme de la maison Mantin : Part 1 , Part 2 , Part 3 , Part 4
Individual evidence
- ↑ a b c La restauration de la Maison Mantin est achevée. (No longer available online.) In: Patrimoine de France. Archived from the original on March 21, 2012 ; Retrieved March 9, 2011 . Info: The archive link was inserted automatically and has not yet been checked. Please check the original and archive link according to the instructions and then remove this notice.
- ^ Arrondissement de Moulins: France. In: Geographical names. Retrieved March 9, 2011 .
- ↑ a b c Time-warp mansion opens its doors after century in the dark. In: CNN, International Edition. Retrieved March 9, 2011 .
- ↑ a b 100 ans d'architecture à Moulins, René Moreau, architecte. (PDF) In: Musée du Bâtiment. Retrieved March 9, 2011 .
- ↑ Angelika Franz: Time travel to the Sleeping Beauty House. In: Spiegel Online . February 8, 2011, accessed March 9, 2011 .
- ↑ Louis Mantin, une vie ( Memento of the original from June 6, 2015 in the Internet Archive ) Info: The archive link was inserted automatically and has not yet been checked. Please check the original and archive link according to the instructions and then remove this notice. , Musée Anne de Beaujeu & Maison Martin.
- ↑ Patrimoine: Visite guidée dans les allées du cimetière de Moulins , laMontagne.fr, October 18, 2011.
- ↑ The Secret of House Mantin. (No longer available online.) In: Zelluloid.de. Archived from the original on March 4, 2016 ; accessed on September 16, 2018 .
- ↑ L'énigme de la maison Mantin in the Internet Movie Database .






