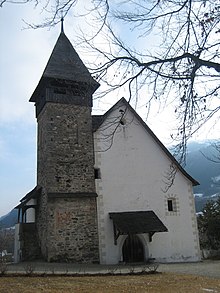Martinskirche (Ilanz)
The church of Sankt Martin is located above Ilanz in the former Ober-Ilanz on the road to Lugnez in the Swiss canton of Graubünden . It is dedicated to St. Martin .
history
The church is first mentioned in the will of Bishop Tello in 765. In a Carolingian land register from around 831 it appears as the property of the king and is endowed with the right to collect tithes .
In an indulgence letter from 1300 it is described as partially disintegrating. In 1460 and 1465 indulgences are issued in favor of the Marien Altar in St. Martin's Church and the Brotherhood of Our Lady there . In 1500 the church was consecrated with four altars. It remained a parish church until the Reformation, but the town church of St. Margrethen in the center of Ilanz had its own cemetery as early as 1438.
On the occasion of a restoration from 1951 to 1952 and from 1986 to 1990, archaeological investigations revealed a complicated structural history of the church: The church was a small hall building in the 7th century, which was expanded to the west before 1200. After a fire at the beginning of the 14th century, the choir was enlarged in the form of a rectangle widening towards the east. After another fire around 1400, the building was expanded into a cross-shaped complex by adding two aisles . The column shafts of the former transept arcades are now placed on both sides of the cemetery gate. In 1448 a crypt (ossuary) was built under the choir, into which a staircase leads down behind the altar.
The expansion to the current complex took place in 1662–63 by demolishing the arcades and expanding the choir. New windows were also installed at that time.
investment
Graduated gable roofs rise above the hall-shaped nave, which is 3.5 m less in length than in width and the choir with the side chapels. The corner blocks made of tuff date from around 1663. The tower built at the beginning of the 13th century is built into the north-west corner ; in 1448 it was raised. In the lower part it is plastered as stone ( Rasa Pietra ), the upper part consists of unplastered brickwork. The tower is closed off by a timbered open bell house and a wooden tent roof.
On the western wall of the tower there are painting fragments in two layers: Around 1400 a vision of St. Lucius by the Mistail master ; above a fragment of two saints from the time before 1400. In the apex of the eastern choir wall are fragments of a Coronation of Mary by the Waltensburg master around 1330 and of a Last Judgment on the western nave wall, they are partially covered by the reconstructed rear gallery . On the north outer wall of the ship there is a Lamentation and a scene from the Mount of Olives from the first half of the 15th century.
The pointed arched entrance portal with a late Gothic wooden door dates from the 15th century. The elongated arched ceiling in the nave and the groin-vaulted side chapels date from around 1663, the star vault in the choir from 1448. The family chairs (also the pulpit) date from 1664, the parish chair from 1691. Inside the church and on the northern cemetery wall There are numerous grave slabs with coats of arms of Ilanz families from the 17th and 18th centuries such as Grüneck and Castelberg . The bells with coats of arms and inscriptions date from the 14th century.
Church organization
Like St. Margrethen, St. Martin belongs to the Reformed parish of Ilanz. The Evangelical Reformed Regional Church of Graubünden conducts this within the Colloquium I Ob dem Wald .
gallery
literature
- Art Guide through Switzerland , Volume 2. Published by the Society for Swiss Art History, Bern 2005.
Web links
Coordinates: 46 ° 46 ′ 2 " N , 9 ° 12 ′ 6" E ; CH1903: 734,661 / 181 073





