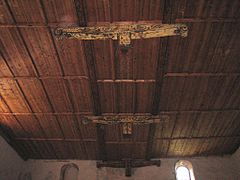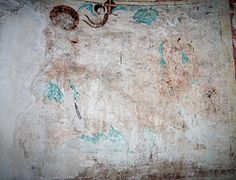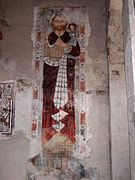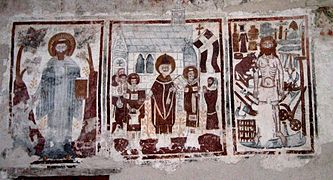St. Peter Mistail
The Church of St. Peter Mistail is a Carolingian three-apse church in Alvaschein (municipality of Albula / Alvra ) in the Swiss canton of Graubünden . Mistail is also mentioned in documents under the field name Prada and the names of the communities Alfosen (Alvaschein) and Wapitines ( Tiefencastel ). The name Mistail is derived from monasterium , the Latin word for monastery. St. Peter von Mistail is the only unobstructed three-apse church in Switzerland. The second surviving complex, the Benedictine monastery of St. Johann in Müstair , was heavily modified by late Gothic conversions.
location
The church and the former nunnery of St. Peter in Mistail are secluded on a small rock plateau at the entrance to the Schin Gorge . It can be reached from a car park near the main road at the junction to Alvaschein via a forest path or from Tiefencastel train station in a good ten minutes.
history
The exact date of origin is not known, it is assumed that it was around the year 800. Mistail is indirectly mentioned in 823 in a letter of complaint from Bishop Victor von Chur to Ludwig the Pious . The monastery was first mentioned in a document in 926 in a deed of donation from Heinrich I to Bishop Walde. A common naming and the same patronage with the women's monastery in Cazis allows the assumption that the foundation of Mistail originated from the monastery of Cazis.
After the collapse of the Carolingian Empire, a decline seems to have occurred, which led to the expulsion of the nuns by Bishop Wido shortly after 1100. Mistail was finally abolished in 1154 by Bishop Adalgott , the goods were donated to the St. Luzi monastery in Chur. In 1282 Mistail was exchanged for Bishop Konrad von Belmont, in the 14th century it came into the possession of the parish of Alvaschein. At Saint Gall 1397 a Neuweihe took place the Church, Parish Church, however, was still the Church of Tiefencastel. In 1739 the church of Alvaschein was elevated to a parish church and Mistail von Tiefencastel was replaced. Until 1679 Mistail was the burial church of Alvaschein.
Building history
Since there are no written documents on the building history, only archaeological studies can provide information. Such were carried out in 1968/69 and 1983/84. The remains of Carolingian painting show that the existing three-apse hall was built around the year 800 on the foundation walls of a previous building; Remnants of the foundations have been found under today's north walls. In the south of the church there was another sacred building, the foundation walls of which show two stages of construction. Comparisons with similar designs in Obervaz and Romanshorn suggest that it was built at the turn of the 7th and 8th centuries. The time when these previous structures were demolished is not known. In its place a secular building was erected in the 12th or 13th century, the foundations of which were found. In the south of the complex was a small mausoleum , which may be the grave of an abbess or a founder.
The convent buildings were in the north and north-west of the complex. What was found was a building divided into four rooms with several extensions and fragments of Carolingian painting, as well as a courtyard that could have been used for keeping cattle.
The time when the bell tower and sacristy were built is not known, but is before 1397. It is unclear when the ossuary was added.
construction
Exterior
To the east, three connected apses with stone roofs are attached to a tall nave covered with a gable roof. The middle apse is slightly wider and higher. From the east gable you can see the formerly flatter course of the roof and the original stone bell support. The bell tower covered with a stone pyramid roof with round arched sound openings stands in the southwest corner.
The church is illuminated through two high-lying Carolingian arched windows in the west and south. Two more windows in the north were walled up. The whole of today's facility is enclosed by a meter-high wall.
Interior
The interior is a rectangular hall about 14 meters long and 12 meters wide. The room is divided by the remains of a barrier wall. To the east, the three horseshoe-shaped apses are slightly raised, of which the middle one is slightly higher and wider. They each contain a Carolingian block altar and are each illuminated by a window in the apex of the curve.
The flat wooden ceiling is supported by a hanging frame and shows the year 1642. It replaces an earlier ceiling, which, however, was about 80 centimeters higher.
The interior of St. Peter zu Mustail is still there as it was twelve centuries ago: In its serene interplay with three spherical spatial bodies, it appears to us as a perfectly balanced, self-contained spatial structure. (Quote from Erwin Poeschel )
Wall paintings and furnishings
The wall paintings come from three epochs:
- Carolingian period: a few decades after its construction, the church was painted in fresco technique , remains of which are visible on the walls and in the southern apse. The block altars in the apses also date from this period.
- Gothic paintings: The majority of the paintings visible today in the central apse and on the north wall were made around 1400 to 1410 and are made using the lime secco technique.
- Baroque decorative painting in the 17th century
apse
Only sparse remains of the Carolingian paintings have survived. Two heads are clearly visible: one on the right in the south apse, the other under the left window of the west wall. To the right of it you can see an angel wing and a hand pointing towards the middle. Both side walls show scenic representations that are arranged in three friezes one above the other.
At the beginning of the 14th century the central apse was repainted. In the calotte, Christ is enthroned in the mandorla , surrounded by the four evangelists in medallions. As a special feature, Christ does not appear with a book, but with an orb: the ruler takes the place of the teacher. The evangelists appear as angels, similar to the Sogn Gieri church in Rhäzüns . Below that, in a frieze, stand the twelve apostles, alternating against a red-brown and green background. In the lower zone, fragments of the fight of St. George can be seen on the left . In the middle stands a saint with armor, shield and flag, who is probably also St. George. Georg is shown as the embodiment of knightly valor as well as the youthful nobility.
To the right of this is a depiction of the Adoration of the Three Magi with Mary as Queen of Heaven in the middle. The motif of the star angel leading the kings comes from the Byzantine tradition and can also be found in Sogn Gieri in Rhäzüns.
Apart from the central apse, the interior was painted in lime in the 17th century. Remnants of the decorative painting attached at the time can be seen on the front walls of the central apse. You can see garlands and a picture of Peter .
North face
The north wall is dominated by the approximately seven meter high representation of Saint Christopher from around 1400; the jug and the inscription at the top of the picture date from the 17th century. Christophorus is the patron saint of travelers and was often painted on the outside walls of churches, for example in Waltensburg and Sogn Paul in Rhäzüns. A representation inside the church is rather unusual in this region.
The three scenes above the side portal are on the same layer of plaster as the Christophorus picture next to it. They were possibly made by a local painter in connection with the consecration in 1397. On the left they show St. Gall , who was venerated in Mistail as the founder of the St. Gallen Monastery, in the middle the depiction of a church consecration in which Peter consecrates the church of Mistail and on the right a depiction of Christ; a memorial in which a strict Sunday sanctification is demanded. The tools are not instruments of suffering, but rural implements, at the sight of which on Sunday Christ would be wounded again and again.
Investigations
The original murals could be localized by creating small plastered windows in the lime plaster applied in 1646. They were exposed from 1966 to 1979 under the direction of Oskar Emmenegger from the ETH Zurich in Zizers GR. Retouching was done sparingly, for example in the lower part of the coat of Christophorus or in the frame of the three pictures to the left.
The high baroque altarpieces from the 17th century in the apses and several canvas paintings on the sides have been removed.
literature
- Art history seminar at the University of Zurich: St. Peter Mistail. (Swiss Art Guide, No. 254). Ed. Society for Swiss Art History GSK. Bern 1997, ISBN 978-3-85782-254-4 .
- Erwin Poeschel : Art monuments of Graubünden. Basel 1937.
- Dieter Matti: Old pictures - reinterpreted, church art in the pass country. Volume 1 (Mittelbünden); Desertina, Chur 2012, ISBN 978-3-85637-368-9 , pp. 23-26.
- AA.VV .: Church and former convent of St. Peter Mistail. (Swiss Art Guide, No. 884, Series 89). Ed. Society for Swiss Art History GSK. Bern 2010, ISBN 978-3-85782-884-3 .
Web links
- Florian Hitz: Mistail. In: Historical Lexicon of Switzerland .
- Church of St. Peter on baukultur.gr.ch
Coordinates: 46 ° 40 ′ 0 " N , 9 ° 33 ′ 40" E ; CH1903: seven hundred and sixty-two thousand four hundred and eleven / 170 578
















