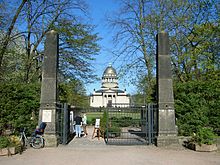Mausoleum (Dessau)
The Mausoleum in Dessau is a former burial place of the Dukes of Anhalt in the Dessau-Roßlau district of Ziebigk . Today the Dessau Zoo is located on the grounds of the Mausoleum Park .
The mausoleum was built between 1894 and 1898 by the architect Franz Heinrich Schwechten (1841-1924) and the master builder Teubner near the Georgium in the style of the High Renaissance as a Doric dome structure on behalf of Duke Friedrich (1831-1904). The floor plan of the central building corresponds to a Greek cross . The crypt was modeled on the Romanesque . The building has a total length of 46 m, a total width of 38 m and is 43 m high. The dome has a diameter of 14 m. Hugo Junkers (1859–1935) built a gas heater for the mausoleum in 1897. The interior was plastered with marble cement from the resin . The Köthen garden architect August Hooff designed the surrounding mausoleum park from 1894 to 1896. Schwechten received the House Order of Albrecht the Bear with the Commander's Cross, 2nd class.
The listed mausoleum has been Dessau's last domed structure since the Second World War . Until 1958 the crypt of the mausoleum was the resting place for members of the ducal family Anhalt . For political reasons - Dessau belonged as part of the Soviet-occupied zone of East Germany , entertained the testimonies of the aristocracy often difficult or even eliminated - the coffins were 1,958 away in a cloak-and-dagger operation from the mausoleum and the bones in a mass grave on the Ziebigker cemetery.
There have been a number of structural measures since the 1980s. However, these were not enough to completely save the mausoleum from decay. In 1986 the completely dilapidated dome of the mausoleum was renovated under the direction of the architect Wilhelm Schulze. In the absence of copper to re-cover the roof in GDR times, the roof was repaired with anodized aluminum and renovated from 1990 to 1993 after the fall of the Wall . In addition, the side roofs and the west facade were renovated. In 1999 there were measures against the ingress of rainwater. However, the building is still in need of renovation today. The financial need for a comprehensive renovation is estimated at up to five million euros.
In 2007 a support association Mausoleum e. V. founded, which is dedicated to the financing and possible use of the building.
literature
- Matthias Prasse: Arcadia on the Elbe River. Palaces and gardens between Wittenberg and Dessau Herrenhaus-Kultur-Verlag, Dresden 2010, ISBN 978-3-00-030860-4 , p. 70
- Peer Zietz: Franz Heinrich Schwechten. An architect between historicism and modernity . Edition Axel Menges , Stuttgart 1999, ISBN 3-930698-72-2 ( full text in the Google book search).
- Friends of the Mausoleum e. V. (Ed.): The Ducal Mausoleum in Dessau - A building and its history (s) . Dessau 2013.
Web links
Individual evidence
- ↑ a b c see Peer Zietz
- ↑ Deutsche Bauzeitung , Volume 28, 1894, p. 386.
- ^ Mausoleum Dessau on structurae.de
- ^ Günter Schmitt: Hugo Junkers. A life for technology . Aviatic, 1991, ISBN 3-925505-18-0 .
- ^ Deutsche Bauzeitung , Volume 32, 1898, p. 112.
- ^ History of Dessau-Ziebigk from 1800 to 1899
- ↑ a b Annette Gens: Last rest not only for the Anhalts. In: Mitteldeutsche Zeitung of July 23, 2010 ( online , accessed August 15, 2010)
- ↑ a b Once the Ascanians were buried , Mitteldeutsche Zeitung of July 23, 2010, last accessed on August 15, 2010
Coordinates: 51 ° 50 ′ 42.4 " N , 12 ° 14 ′ 8.5" E


