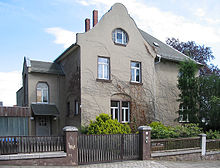Heinrich Schrader rental villa
The Heinrich Schrader rental villa , which the builder Felix Sommer built in the Altfriedstein villa colony , is located at Ludwig-Richter-Allee 24 in the Niederlößnitz district of the Saxon city of Radebeul , on a corner plot at the former entrance to the villa colony. It was built in 1909/1910 for the client Heinrich Schrader.
description

Together with its surrounding wall as well as the corner pavilion under preservation properties rental villa is a building in country-style formed with four differently, "pictorial Irregular [n] Elevations [n]" and a high hipped roof .
In the street view towards Ludwig-Richter-Allee there is a side elevation with a curved gable on the left side , in this a kidney-shaped window. The right corner of the building is a side view in the form of a massive veranda facing the garden, the openings are now partially closed. In the left side view to the north, the entrance is in a stairwell with a curved gable.
In the main view to the south to the garden is the massive two-storey veranda with a flight of stairs to the garden on the left corner of the building . On the right side there is a high side elevation, the triangular gable of which is partially covered with shingles. There is a bay window in it . In the right side view there is a single-storey booth .
The façades, whose originally simple structure has been removed by today's plastering, show different window shapes, formerly with lattice trellises on the ground floor and formerly with shutters on the upper floor.
On the corner of the intersection, on top of the high quarry stone retaining wall, there is a garden pavilion with a broken tent roof. This is heavily overgrown by wine.
The enclosure consists of picket fence fields with cover and base boards between concrete pillars with cover plates. To compensate for the terrain, the fence stands on a rubble base.
history
The Alleestraße , now Ludwig-Richter-Allee, which was extended to the manor house Altfriedstein , formed the entrance to the villa colony area to be built at the intersection with Winzerstraße, coming from the south. After the development was also released for other architects without ties to Schilling & Graebner from 1905 , the Niederlößnitz master builder Felix Sommer and his construction company Adolf Neumann Nachf. Built a stately home for Heinrich Schrader on two plots. The building application for this was made in June 1909 and was issued "with many exceptional permits" in August of that year. The building inspection took place in August of the following year, i.e. 1910.
Between 1928 and 1931, the master builder Franz Jörissen built an extension with a two-story staircase, presumably in connection with the separation of the floors from the rental villa.
literature
- Frank Andert: New publications on the work of the architects Schilling & Graebner . In: Radebeuler monthly books (ed.): Preview and review . No. 12 . Radebeul 2008, rummaged through the archive - historical from Radebeul, p. 3-5 .
- Volker Helas (arrangement): City of Radebeul . Ed .: State Office for Monument Preservation Saxony, Large District Town Radebeul (= Monument Topography Federal Republic of Germany . Monuments in Saxony ). SAX-Verlag, Beucha 2007, ISBN 978-3-86729-004-3 .
- Tobias Michael Wolf: The villa colony on Altfriedstein . In: Association for Monument Preservation and New Building Radebeul (ed.): Contributions to the urban culture of the city of Radebeul . Radebeul 2006.
Web links
Individual evidence
- ^ Large district town of Radebeul (ed.): Directory of the cultural monuments of the town of Radebeul . Radebeul May 24, 2012, p. 24 f . (Last list of monuments published by the city of Radebeul. The Lower Monument Protection Authority, which has been located in the Meißen district since 2012, has not yet published a list of monuments for Radebeul.).
- ↑ a b Volker Helas (arrangement): City of Radebeul . [Monument topography Federal Republic of Germany. Monuments in Saxony]. Ed .: State Office for Monument Preservation Saxony, City of Radebeul. SAX-Verlag, Beucha 2007, p. 197 .
Coordinates: 51 ° 6 ′ 46.3 " N , 13 ° 37 ′ 44.7" E


