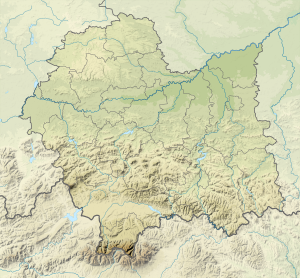Mniszech Palace (Warsaw)
| Mniszech Palace | ||
|---|---|---|
|
Palace front |
||
| Creation time : | 1714 | |
| Castle type : | Palace | |
| Conservation status: | Reconstructed | |
| Place: | Warsaw | |
| Geographical location | 52 ° 14 ′ 37 " N , 21 ° 0 ′ 13.5" E | |
|
|
||

The Mniszech Palace , today the seat of the Belgian Embassy in Warsaw , is a magnate palace from the 18th century.
location
The palace is located at Ulica Senatorska 34 in Warsaw's inner city district at the end of Senatorska just before it flows into the busy Ulica Marszałkowska or Plac Bankowy, which begins here . The palace stands indented about 80 meters away from the Senatorska , connected by a strait that has been expanded to form a square (the former courtyard of the palace). The side buildings on the square replacing the former side wings of the palace are a post-war residential building (Senatorska 32) and the former Wilhelm-Landau-Bankhaus (Senatorska 38). The palace garden, which is now only about 15 meters deep in the north, ends at the narrow Ulica Antoniego Corazziego . In the immediate vicinity, the Blue Tower Plaza rises up on Plac Bankowy . Opposite the palace on the Senatorska are the Church of Anthony of Padua (Polish: Kościół św. Antoniego Padewskiego ) and the Blue Palace .
history
The land on which the palace is located was purchased in 1714 by the Marshal of the Crown Józef Wandalin Mniszech. In the following year the construction of a palace began. In 1716 Burkhard Christoph von Münnich took over the construction management. He presumably also came up with the design for the entire complex, which in addition to the core building consisted of a courtyard and two wing structures and was probably designed in the late Baroque style. In front of the palace stood a baroque figure of John Nepomuk created by Jan Civerotti .
Before 1762 the palace was redesigned according to a design by Pierre Ricaud de Tirregaille . The picture of the palace after its reconstruction can be found on the border of the Warsaw city map of Tirregaille created in 1762. In this picture the palace does not yet have a portico . The two two-story wing buildings each had a mansard roof in the middle area . Around 1780 a painting was made for the palace by Bernardo Bellotto .
19th century
In 1790 the owner at the time, Józefina Potocka, b. Mniszech and Szczęsny Potocki's wife gave the property to Stanisław Poniatowski. In the same year the banker Protazy Potocki bought it. From him the ensemble passed to Katarzyna Kossakowska (née Potocka), who gave it to Jan and Feliks Potocki in 1801. The two new owners lived in the core palace, sold the two wing buildings and had the garden parceled out .
Towards the end of the 18th century, a Masonic lodge is said to have had its seat in the building .
In 1805 the palace burned down. As a result, the Potocki brothers sold it to the Prussian civil servant Friedrich Wilhelm Mosqua . The new owner had the building repaired and a concert hall installed. Under him the music society "Harmonia" had its seat in the palace. It was founded by E. T. A. Hoffmann , who also lived there. In 1829 the Warszawska Resursa Kupiecka acquired the building and had Adolf Gregor Franz Schuch remodel it in the classical style. The palace remained in the possession of the association until it was destroyed in 1944, which used it as a venue for lectures, balls and anniversary celebrations until 1939.
From 1904 to 1906, instead of the wing building, the bank was built by Wilhelm Landau on the western side of the courtyard according to a project by Gustaw Landau-Gutenteger in Art Nouveau style. After its reconstruction, it served as the seat of the Propaganda Ministry in the post-war period. After the fall of the Wall , the French cultural institute was housed here. On the east side there were tenement houses of the Seydel family before the war. These buildings were not rebuilt after the war.
World War II and post-war period
At the beginning of the Second World War , a Maltese hospital was established in the palace , which lasted until the Warsaw Uprising . After its suppression, the palace was destroyed by German troops in autumn 1944. Based on a design by Mieczysław Kuźma , the building was rebuilt in 1960 in the classicist style. Today the embassy of the Belgian Kingdom is located here.
See also
literature
- Julius A. Chroscicki, Andrzej Rottermund: Architectural Atlas of Warsaw. 1st edition. Arkady, Warsaw 1978, p. 203.
- Tadeusz S. Jaroszewski: Palaces and Residences in Warsaw. Interpress publishing house, ISBN 83-223-2049-3 , Warsaw 1985, p. 92 f.
- Janina Rukowska, guide to Warsaw and the surrounding area. 3. Edition. Sport i Turystyka, Warsaw 1982, ISBN 83-217-2380-2 , p. 58 f.
Web links
- Information on the palace at Warszawa1939.pl (Polish)
- Belgian Embassy website in Warsaw
References and comments
- ^ Józef Wandalin Mniszech (1670-1747) was a Polish Crown Marshal
- ^ Stanisław Szczęsny Feliks Potocki (1753-1805) was a Polish-Lithuanian magnate and officer
- ^ Stanisław Poniatowski (1754-1833) was a Polish magnate and treasurer of Lithuania
- ↑ Antoni Potocki was Protazy (1761-1801), a Polish magnate, banker and industrialist
- ↑ according to Janina Rukowska, see LitVerz
- ↑ Friedrich Wilhelm Mosqua (1759-1826) was Inquisitor publicus and Oberfiscal in Warsaw from 1796 to 1807 . Karl Lohmeyer : Mosqua, Friedrich Wilhelm . In: Allgemeine Deutsche Biographie (ADB). Volume 22, Duncker & Humblot, Leipzig 1885, p. 403 f.
- ↑ Until it moved to the new building, the association had its headquarters in the Młodziejowski Palace


