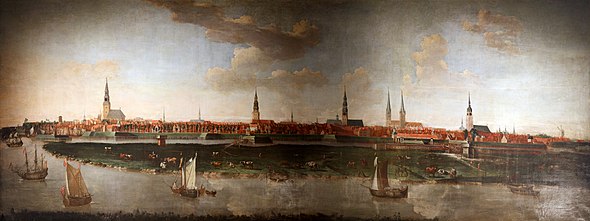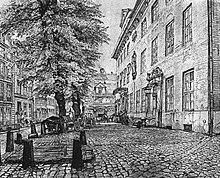Mortzenhaus
The Mortzenhaus was one of the most famous and largest Hamburg town houses of the early modern period . The building, erected in 1621 in the palais-like style on the wall frame , was demolished in 1886 during the construction of the Speicherstadt . The design of the semi-detached house, which with its outbuildings stretched across the Alter Wandrahm 19-23 plots , differed considerably from the usual buildings in Hamburg. The Mortzenhaus is explicitly shown on some contemporary cityscapes.

Builder of the building
The brothers Jacob Moers the Younger and Hans Moers were among the richest hamburgers of their time. Jacob Moers, who was a well-known goldsmith like his father of the same name , had, among other things, created parts of the furnishings in Frederiksborg Castle . Hans Moers was a successful businessman, and together with his brother he also worked as an arms dealer. In 1621 Christian IV received a diamond ring as a gift from the city of Hamburg, which Jacob Moers had commissioned. In the combing invoice 1621/22, 23,625 marks were noted that Jacob Moers was to receive for it. Presumably, part of the city's debts was offset against the payment amount for a plot of land in the then new development area of the city, which was bought by the Moers brothers on August 29, 1621. Construction of the building began in the same year.
Description of the building
The Mortzenhaus was roughly a square building, the outer edges of which were about 30 meters. The three-story building was separated from the street by a ten-meter-wide forecourt, which was originally walled off. The building encompassed a rectangular inner courtyard, at the corners of which on the south side there were two stair towers that towered over the house. The “front” had two entrances, each flanked by two pairs of windows. Ten axes were formed on the ground floor, accentuated by the portals in the rhythm of 2-1-2 - 2-1-2. The two windows between the portal and the center of the house were closer together than the outer ones. "
The Mortzenhaus was one of the first to be equipped with central heating in the middle of the 19th century .
Known owners
Old wall cream 20
Old wall cream 21
literature
- Uwe Meyer-Brunswieck: Palais-like Hamburg town houses of the 17th century and their history . Ed .: Jörgen Bracker [Museum for Hamburg History]. Sautter et al. Lackmann, Hamburg 1990, ISBN 978-3-88920-012-9 (also as a dissertation at the Hamburg University of Fine Arts ).
- Wilhelm Melhop : Old Hamburg construction . Brief historical development of the architectural styles in Hamburg (shown on the secular building up to the resurrection of the city after the great fire of 1842, along with information about the area and life history). Boysen & Maasch, Hamburg 1908, p. 70-71 ( Textarchiv - Internet Archive ).


