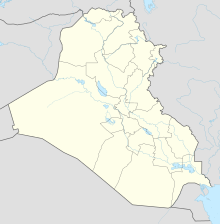Nerebtum
Coordinates: 33 ° 18 ′ 40 ″ N , 44 ° 35 ′ 26 ″ E
Nērebtum (also Nêribtum ), today Tell Iščāli, is the name of an old Babylonian city that lies at the mouth of the Diyala River in the Tigris on the edge of the Iraqi capital Baghdad .
According to brick inscriptions found in Tell Iščāli, the city was given to the goddess Ištar kitītum (Ištar of Kiti) by Ipiq-Adad II . The sanctuary of the Ištar kitītum was also uncovered there.
The Tell measures approx. 600 × 300 m. During the excavation on the east side of the hill carried out by the Oriental Institute of the University of Chicago from 1934 to 1936 , remains of architecture, around 280 clay tablets and numerous small finds were found that date back to the first quarter of the 2nd millennium BC. To date. Furthermore, around 290 clay tablets from robbery excavations and two bronze statuettes of gods are said to come from Tell Iščāli.
Chronology and history
Most of the excavated finds date from the Isin-Larsa period , but there are examples of prehistoric and ancient Akkadian glyptics , as well as ancient Akkadian surface finds .
There is no evidence of an indigenous Nērebtum dynasty. Other political centers in the Diyāla area always seem to have exercised supremacy over Nērebtum. The rulers of the principality Ešnunna ( Ipiq-Adad I , Ibâl-pî-El I , Ipiq-Adad II , Narām-Sîn , Dāduša , Dannum-Tāḫāz and Ibâl-pî-El II ) are attested by inscriptions. The clay tablet archives date from Ipiq-Adad II to IIillī-Sîn . The town's history probably ended with the victory of Hammurapi I over Ešnunnna or shortly afterwards.
architecture
Two temples, parts of the city fortifications and a large private house ("Serai") were uncovered in the city.
Kitītum Temple
The temple of the goddess Ištar kitītum (Ištar of Kiti) was founded in a residential area, for the construction of which private houses were demolished. Three construction periods could be determined for the temple, whereby the first is divided into four usage phases. The building from the first and last construction period was destroyed in a fire. The approximately 100 × 65 m large complex was located on a terrace built from adobe bricks, which was surrounded by a retaining wall (kisû). The entrance was formed by stairs that led to three gates. Two of them were in the south wall, the third in the east. The outer facades were divided by niche and pillar decorations. Two courtyards paved with adobe bricks divided the temple. The large forecourt was flanked by two sanctuaries: on the northeast side there was a small temple that could not be assigned to any specific deity, on the west side the main temple of the goddess Kitītum. The latter was about a meter above the level of the atrium. The cella and vorcella, two wide rooms one behind the other, lay on the north side of his inner courtyard. In the back wall of the cella there was a deep niche for a cult image.
In the part of the building behind the cella, several small finds, terracotta figures and reliefs, stone figures, roll and stamp seals , stone weights, pearls, amulets and fragments of stone vessels came to light. In addition, 119 clay tablets with contracts, administrative and school texts were found in the temple and its immediate vicinity.
Gate temple
The so-called "Gate Temple" was to the right behind the city gate, integrated into the city wall. It can be reached via a trapezoidal courtyard in the south. It was 37 × 26 m in size and consisted of 18 rooms grouped around a central courtyard. The cult wing was located exactly opposite the main entrance. It was a wide room cella with an attached Vorcella. There was a two-room group each in the east and west of the cella complex. Overall, the temple is very symmetrical about the central axis.
When it was discovered, it was initially assigned to the god Šamaš , today the Babylonian moon god Sîn is identified as the main deity , who was also the city god of Nērebtum. The construction of the temple can only be roughly dated. Based on the information in the clay tablets found and the orientation of the surrounding residential buildings, it is assumed that the gate temple dates back to before Ipiq-Adad II of Ešnunna. The finds in the temple include terracotta and limestone reliefs, bronze objects, cylinder seals, hematite weights and stone club heads. The clay tablets also found there are legal documents and a fragment of the Gilgamesh epic .
literature
- Harold D. Hill, Thorkild Jacobsen : Old Babylonian Public Buildings in the Diyala Region (= Oriental Institute Publications. Volume 98). The Oriental Institute, Chicago 1990, ISBN 0-918986-62-1 . ( Digital )
- Peter A. Miglus : Nērebtum . In: Reallexikon der Assyriologie . tape 9 . Berlin 2001, p. 211-214 .
