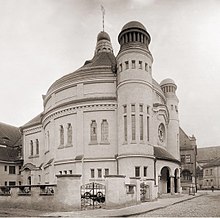New Synagogue (Regensburg)
The New Synagogue in Regensburg was on Schäffnerstrasse (today Am Brixener Hof 2 ). The synagogue was built in 1912 and destroyed in the November pogrom in 1938.
On February 27, 2019, the inauguration of the modern new building of a synagogue took place, which is integrated into the also newly built Jewish Community Center .
history
After the Bavarian Edict of Jews was issued in 1813, the Jewish population in Regensburg grew rapidly. The former Steyerer patrician house in the so-called Wollerhaus in Untere Bachgasse 5 served as the synagogue, which became very dilapidated over time. Therefore, in 1904 , the Jewish community purchased a piece of land in Schäffnerstrasse to build a new synagogue there. After the partial collapse of the ceiling in the prayer room of the previously used synagogue during a service, the planning for a new building was accelerated. After an architectural competition held in 1908 , the favorite Heinrich Hauberrisser withdrew his designs for reasons that are not known to us. The designs of the Austrian "synagogue specialists" Wilhelm Stiassny in the style of Neo-Renaissance Although advocated Adolf Schmetzer , but they failed because of a report of Regierungsbaubehörde from August 5, 1909 due to the stylistic inconsistency with the historic cityscape of Regensburg. After a year, Joseph Koch and his master builder Franz Spiegel presented a new design that met with broad approval. After the expansion of the preliminary drafts, construction began according to the completed plans at the beginning of 1911. The synagogue was officially inaugurated on August 29, 1912 in the additional presence of the non-Jewish population. In his address, the incumbent mayor Otto Geßler proclaimed the protection of the synagogue at all times by the city of Regensburg.
To the west of the synagogue, a parish hall was built at the same time directly on the fire wall for the synagogue building according to plans by the same architect. It served as an official residence for the cantor , the cult servant and the caretaker. Today there are meeting rooms of different sizes distributed throughout the building. The Jewish ritual bath is also located in the basement of the house .
On the night of November 9-10 , 1938, the synagogue was set on fire by a detachment of NSKK men and burned down completely. Extinguishing work was only allowed to be carried out on the orders of the then mayor Otto Schottenheim , who was personally present on site, to protect the adjacent buildings. The parish hall has been preserved to this day. The ruins of the synagogue were completely torn down in the following months. The development therefore had a vacant lot. The parish hall and the adjacent empty property were used for the deportation of Jews .
After the Second World War , a room in the parish hall was used as a synagogue replacement. From 1968 to 1971 a modern-style prayer room was built on the empty synagogue grounds. This interim solution was demolished.
Structure and equipment
Due to the topographical features of the site, Koch designed an oval instead of the usual rectangular floor plan. Which was completed geostete space above by a monumental, stahlträgerarmierte dome. The building was flanked by two striking towers, also with an oval floor plan. The room offered space for 290 men in the ground floor central area and 215 women in the concentric women's gallery, who could enter the respective areas via separate entrances.
Due to the central location of the Almemor, the furnishings indicated an orthodox orientation of the community. This was also executed in an oval according to the room layout. The Torah shrine was supported by four Corinthian columns. It was made of polished, darkly shiny marble. The shrine itself looked like the entrance to a temple. The tablets of the law could be seen on the dome, which had a crown .
Koch also attached great importance to the effect of natural and artificial lighting. This was also evident in the detailed planning of the handcrafted lighting fixtures.
Significance in building history
The building was a representative representative of synagogue construction before the First World War . It did not correspond to a traditional style, but rather “sought the exaggerated monumentalization of a baroque baseline.” For Koch this was the first synagogue to be built and is probably the most representative of his work. In his catalog raisonné he lists this commission under the heading churches ! (Sic!)
Successor in 2019
From 2017 to 2019 a new synagogue was built on the site with a modern design language, which was planned by Staab Architects . The shell of the Jewish Community Center with the Regensburg synagogue was completed at the end of 2018, 80 years after the synagogue was destroyed in 1912. The inauguration took place on February 27, 2019, 500 years after the expulsion of the Jews in 1519 .
See also
literature
- Andreas Angerstorfer, Cornelia Berger-Dittscheid and Hans-Christoph Berger: Lost Temples. Synagogues in Regensburg from 1788 to 1938. In: Denkmalpflege in Regensburg, Vol. 10, Regensburg 2006, ISBN 3-930480-95-6 , pp. 112 to 141. (With extensive illustrations)
Web links
Individual evidence
- ↑ a b c d e f Gerhard Reindl in: "City and mother in Israel." Jewish history and culture in Regensburg. City of Regensburg, Regensburg 1989, ISBN 3-925753-11-7 , pp. 88-91.
- ^ A b c d e Andreas Angerstorfer, Cornelia Berger-Dittscheid and Hans-Christoph Berger: Lost Temples. Synagogues in Regensburg from 1788 to 1938. In: Denkmalpflege in Regensburg, Vol. 10, Regensburg 2006, ISBN 3-930480-95-6 , pp. 112 to 141.
- ^ Synagoge-regensburg.de: The winning designs from Staab Architects
- ↑ Report in the Mittelbayerische Zeitung : The miracle from the ashes of February 28, 2018 vol. 75, no. 50, p. 2.
Coordinates: 49 ° 1 '2.8 " N , 12 ° 5' 58.3" E




