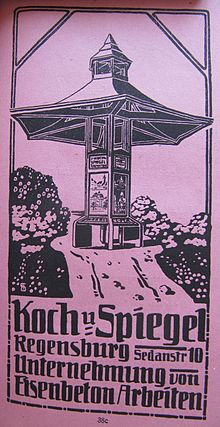Joseph Koch (architect)

Joseph Nikolaus Koch (born May 25, 1873 in Munich ; † November 3, 1934 in Regensburg ) was a German architect .
Life
Joseph Koch was born the son of a businessman. After completing his high school at the Maxgymnasium and his training at the building trade school in Munich , he worked as an architect for various renowned Munich construction companies and leading architectural offices. In the years 1896 and 1897 he was already a guest in Regensburg twice for architectural assignments, during which he was able to work with the Princely Senior Building Councilor Max Schultze on the planned gutting of the Goliathhaus , which was referred to as the interior renovation . During his first dedicated assignment in Regensburg, he also brought the mural on the north facade of the Goliath House to mind: In view of the decision to preserve the north facade, the Goliath fresco , the city's most distinguished landmark , cannot be left in the state created by the painter Dendl which has nothing to do with the original representation.
Koch moved to Regensburg on July 1, 1897, and on October 5, 1899, he received the necessary right of residence for Regensburg to settle in this place. He then founded an architecture office, in which the former classmate Heinrich Hauberrisser participated in 1900 . In April 1904 there was a falling out between the two partners; henceforth they appeared as competing applicants for construction projects. Afterwards Koch brought the master builder Franz Spiegel into his company, which from then on was located at Sedanstraße 10. Many secular and sacred buildings were built in this collaboration. Koch died on November 3, 1934 after illness for several weeks and was buried at the Upper Catholic Cemetery in Regensburg.
His son Josef Koch, the architect and later building appraiser, joined the company in 1928 and continued to run it after the death of Joseph Koch.
Private life
Koch was considered conscientious. He was a member of the then voluntary city council. But he was also very cheerful and affable, so he liked to party. He was also a member of the Regensburger Carnival Society Narragonia and settled for the season 1899/1900 for Carnival Prince choose. He filled this post as intensively as it was known for his work: For example, as a novelty, he rented a complete railway wagon and traveled to Würzburg with his carnival company .
Meaning and work
The cooperation between Koch and Spiegel was very fruitful in the following years due to the complementary talents and training: Koch was the artistically planning head on the drawing board, Spiegel the responsible site manager. Due to the numerous trips abroad, Koch had a great sense of style. Therefore, he created his works largely in a pure style in the sense of historicism , but often combined with Art Nouveau ( eclecticism ). His field of work is mainly found in Regensburg and the Upper Palatinate .
Buildings (selection)
- 1895: Former factory owner's villa, Ludwig-Eckert-Straße 2, Regensburg
- 1897: Goliathhaus in Regensburg is gutted
- 1898: Velodrom in Regensburg
- 1899: Villa ( Weinschenk-Villa ) at Hoppestrasse 6 in Regensburg
- 1899/1900 residential building at Von-der-Tann-Strasse 7 in Regensburg
- 1900: Krebsgasse 2 in Regensburg
- 1900: Richard-Wagner-Strasse 10 in Regensburg
- 1901–1903: Catholic pilgrimage church Heiligkreuz and monastery in Pleystein
- 1902: Stobäusplatz 3 double dwelling in Regensburg (in collaboration with Heinrich Hauberrisser; with rich Art Nouveau decor)
- 1902: Catholic parsonage Pleystein (in collaboration with Heinrich Hauberrisser)
- 1902–1904: Catholic parish church St. Sigismund in Pleystein (in collaboration with Heinrich Hauberrisser)
- 1903: Alter Kornmarkt 5 in Regensburg
- 1903–1904: Catholic parish church St. Laurentius in Ramspau (in collaboration with Heinrich Hauberrisser)
- 1906: Weißenburgstrasse 5 in Regensburg
- 1910/11: House, former management building of the Sinz machine factory, Dr.-Martin-Luther-Straße 7 in Regensburg
- 1911: Maximilianstrasse 4 in Regensburg
- 1911/12: Am Brixener Hof 2 in Regensburg
- 1912 Synagogue in Regensburg (destroyed in 1938)
- 1912: Tenement Dr.-Martin-Luther-Strasse 9 in Regensburg
- 1915: Bruderwöhrdstrasse 15b in Regensburg (formerly warehouse)
Picture gallery
literature
- City of Regensburg. (= Monuments in Bavaria , BD 3/37) MZ Buchverlag, Regensburg 1997, ISBN 3-927529-92-3 .
- Karl Bauer: Regensburg . 6th edition, Mittelbayerische Verlags-Gesellschaft, Regensburg 2014, ISBN 978-3-86646-300-4 , pp. 605 ff.
- Oberpfälzer Kulturbund (Ed.), Frank Ebel (Red.): The church builder Heinrich Hauberrisser. Architecture between historicism and modernity. (= Series of publications by the Upper Palatinate Cultural Association , Volume 4.) Dr. Peter Morsbach Verlag, Regensburg 2014, ISBN 978-3-937527-73-4 .
- Thomas Dietz: An (almost) forgotten master builder. In: Mittelbayerische Zeitung of November 12, 2015 ( online , accessed September 15, 2015)
Web links
Individual evidence
- ↑ Eugen Trapp: The most elegant landmark in the city. Conservation notes on the history of the Regensburg Goliath fresco . In: City of Regensburg, Office for Archives and Preservation of Monuments (ed.): Preservation of monuments in Regensburg . tape 12 . Friedrich Pustet, Regensburg 2011, ISBN 978-3-7917-2371-6 , pp. 92 .
- ↑ Mittelbayerische Zeitung vol. 71, No. 261 of November 12, 2015, p. 16
| personal data | |
|---|---|
| SURNAME | Koch, Joseph |
| ALTERNATIVE NAMES | Koch, Joseph Nikolaus |
| BRIEF DESCRIPTION | German architect |
| DATE OF BIRTH | May 25, 1873 |
| PLACE OF BIRTH | Munich |
| DATE OF DEATH | November 3, 1934 |
| Place of death | regensburg |






