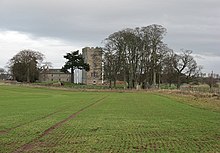Nisbet House
Nisbet House is a mansion near the Scottish village of Duns in the Scottish Borders Council Area . In 1971 the structure was included in the Scottish monument lists in the highest monument category A. Furthermore, the pigeon tower and the associated stables are each independently classified as Category A structures.
history
There was probably a moth at the site before . However, no remains of the fortress have survived. The older part of today's manor house was built in the time of Charles I , probably around 1630. In 1652 the property was sold to a Carr , Carre or Ker family . The architect Thomas White was commissioned to expand Nisbet House in 1784. In addition to the construction of a tower, the measures also included the construction of a lake with a bridge over the inflow as part of the main access route. For this purpose, water was diverted from a nearby stream. However, this facility has now been backfilled. In the course of the 1990s, the interior was probably revised.
description
The manor is isolated around 1.5 km south of Duns. The floor plan of the older main building shows elements of both the L-Plan and the Z-Plan architecture . The facades of the seven-axis-wide, four-story building are plastered with Harl . Natural stone details are set off from this. Pilasters flank the entrance area on the left on the south-facing front. It closes with a cornice . Round towers with conical roofs protrude from the edges .
The four-story tower, which was added later, adjoins the west side. It shows some classicistic details and is stylistically based on the work of Robert Adam . There is a Venetian window on the first floor . On the upper floors, the windows are rusticated and partially decorated with keystones and crowns .
Pigeon tower
The pigeon tower from the later 18th century is located around 500 m south of Nisbet House. The three-story tower has an unusual pentagonal floor plan. While stone blocks were built on the south-west exposed entrance side, the masonry of the rest of the tower consists of sandstone roughly cut into blocks . About halfway up, a cornice divides the façades horizontally. A crenellated reinforcement runs around above the final cornice . It partially covers the stone-covered tent roof behind it . It closes with a stone ball. Above the entrance there is a pointed arched window and a smaller entrance opening above it.
The walls made of quarry stone are plastered inside with Harl. The room closes with a stone vault . In 2008 the tower was added to the register of endangered buildings in Scotland. His condition was classified as poor in 2012, but at moderate risk.
stables
The stables to the east of Nisbet House date from the later 18th century. They consist of an L-shaped main building with two other outbuildings arranged in such a way that they enclose three sides of an inner courtyard. The two-story buildings are designed in a classical style. Its masonry consists of sandstone roughly hewn into cuboids with contrasting natural stone details and rusticated corner stones . The main building closes with a hipped roof . All roofs are covered with gray slate.
Individual evidence
- ↑ a b c d Listed Building - Entry . In: Historic Scotland .
- ↑ a b c Listed Building - Entry . In: Historic Scotland .
- ↑ a b Listed Building - Entry . In: Historic Scotland .
- ↑ Entry on Nisbet House in Canmore, the database of Historic Environment Scotland (English)
- ↑ a b Information about Nisbet House ( Memento of the original from August 17, 2012 on WebCite ) Info: The archive link was inserted automatically and has not yet been checked. Please check the original and archive link according to the instructions and then remove this notice.
- ↑ Entry on buildingsatrisk.org.uk
Web links
- Entry on Nisbet House in Canmore, Historic Environment Scotland database
Coordinates: 55 ° 45 ′ 14.1 ″ N , 2 ° 19 ′ 41.5 ″ W.

