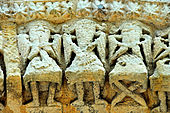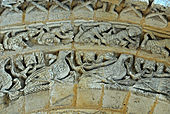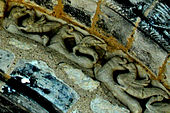Notre-Dame (Avy)
Avy is a small village in France, about three kilometers southeast of Pons and 23 kilometers southeast of Saintes in the Charente-Maritime department (Région Nouvelle-Aquitaine ). Its Romanesque village church is known for its portal, created in the tradition of the Romanesque architecture of Saintonge .
Church building
Outer shape
The nave and its west facade is a Romanesque building , the stone spire was added during the Gothic . The south and north walls of the ship are divided by four arcades with pointed arches and a relatively large niche depth . The apex of the arch is a little more than a meter below the eaves. Simple, narrow profile strips are attached at the transition from the pillar templates to the niche arches. In the upper third of the three rear arcade niches, very small loopholes-like windows with round arches are recessed. The entrance portal opens in the third niche on the south wall. In the fourth and foremost niches, a much larger window with a Gothic pointed arch was probably later broken. About 20 cm below the cantilevered eaves tiles are embedded a row of corbels, but they no longer have any function. The construction of the eaves will have looked different. The gable roof of the ship is sloping flat and covered with red hollow tiles in Roman shape. In the west it comes up against the facade gable wall and in the east against the much narrower tower.
The base of the tower with a square floor plan protrudes around half a meter above the ridge of the ship. Above that, with a recession sloping 45 degrees outwards on all sides, begins the tower, which rises higher and houses a bell chamber. On the south and north sides a slender sound hatch reaching up to three quarters of the wall height is cut out, covered with arches and decorated with columns in recesses in the wall. In the west wall of the bell chamber, two narrow open hatches are placed one above the other. At the upper end of this part of the tower, the four corners of the wall have been "capped" in such a way that their triangular bevels on the upper side merge into a regular octagon that ends with a narrow cantilever profile. In the octagonal, lean begins spire with a smooth stone surface. On each of the eight sides of the helmet, small “dormer windows” are built in, which sit on the aforementioned profile, with pointed roofs and slender hatches. Two slit-like hatches arranged one above the other are also let in. The ridges are decorated with "crabs" in a row.
Directly attached to the east side of the tower and reaching up to the center of the bell chamber, there is a much younger extension, the width of which is significantly greater than that of the ship. The western gable wall is slightly narrower than the outer width of the nave and, with its “eaves height”, rises above that of the ship by almost a meter. The verges of the gable are inclined by 40 degrees. The stone material has a gray patina on the more weathered surfaces . In contrast, the less exposed areas, for example those of the arcade niches, have retained the original color of the natural stone, a light orange-yellow.
Interior
The interior of the ship has a simple rectangular floor plan, without any offsets or offsets. Accordingly, the walls do not have any structures, except for the unadorned window holes. The floor is three steps below the entrance level. The ceiling consists of wooden cladding, running horizontally in the middle and rounded downwards in a quarter circle closer to the longitudinal walls. Whether the ship ever had a stone vault cannot be seen here. The modern altar is set up in the area of the nave at the height of the larger Gothic windows, behind which a relatively small ogival opening leads under the tower. Perhaps the church choir used to be here. A black liter funeraire (mourning ribbon) runs along the north and west walls of the ship at a height of about two meters .
facade
Rough breakdown
The height division of the facade results in two storeys in a ratio of around two-thirds to one-third, with a simple, undivided triangle of the gable wall rising above it. The ground floor is divided vertically into the main portal, an archivolt portal stepped inwards, which is accompanied by two false portals, in the ratio of about a quarter, to two quarters, to a quarter. The upper floor is divided vertically into five arcades of equal width , of which the middle one contains a window. The rest are blind arcades .
The horizontal structure is provided by cornices on corbels. The vertical boundaries of the facade are formed by continuous half-columns on the ground floor and by pillar templates on the upper floor. Half-column and pillar template jump back around 20 cm from the corner of the ship's outer wall.
On the left side of the facade, after destruction, over half of the false portal frame is missing on the ground floor and a whole blind arcade is missing on the upper floor, while the outer boundary through the half-column and the pillar template is missing on both floors.
Fine structures
The main portal originally consists of four tiered semicircular archivolts, which sit on each side on a group of three round columns and a rectangular pillar and their capitals.
The inner archivolt is provided with 17 very similar tangentially arranged sculptures. A lizard-like creature is shown in each case, which comes very close to the shape of the crocodile, which faces backwards and incorporates a large bird, sometimes with the head first, sometimes with the tail end.
The second archivolt arch is wider and shows 12 large birds in side view, which are striving towards the apex of the arch. You have to overcome a wave of vegetable tendrils that grow out of the mouths of monster heads. The goal is a male person with an arched apex who receives the birds with open arms and takes them by the head.
The third archivolt again shows this man in almost the same position, who also has two birds by the necks, followed by nine human figures on each side, who also have to overcome obstacles.
The fourth and outer archivolt is also the widest. Her sculpture takes up an iconographic theme that is common in Saintonge, namely that of the apocalyptic kings, as shown, for example, on the south portal in Aulnay or on the facade of the Abbaye aux Dames in Saintes. Here, too, the biblical number of 24 kings is not adhered to, rather 36 kings are shown in a radial arrangement. A closer look reveals that they are not extremely serious and strict assessors of the Last Judgment . Rather, their gestures indicate happiness and a rather relaxed, almost humorous conversation. The people have more or less long beards, which they often hold with both hands. Not all sit stiffly in their chairs, some move, perhaps to the sound of heavenly music. Some have musical instruments in their hands; string and wind instruments can be recognized. One even holds a bird with its wings spread out on his lap. One is reminded of the satirical attitude in the scenes of the south portal of Saint-Pierre in Aulnay. This fourth archivolt is the only one whose front sculpture extends over the arched edge to the inside of the archivolt step. On the edge of the curve are the knees of the kings and on the inside are their legs, sometimes straight and sometimes crossed.
The fourth archivolt is completely enclosed by a protruding profile that is lavishly decorated, partly with plant tendrils or with geometric shapes.
The loads of the four archivolts of different widths are distributed on the sides of the portal on bundles of pillars, each consisting of (starting from the inside): a slender round pillar with a smooth surface, a rectangular pillar (companion), completely dissolved in plant tendrils, deeply carved. Then follows a pair of columns. The two pillars are parallel to the facade surface. The column surfaces are decorated with spirally twisted fluting , some of which are heavily weathered. Only the columns have figuratively carved capitals on which lie thick fighter plates with carved visible sides. The lower ends of the columns are provided with profiled bases , which in turn stand on double plinths , the upper ends are sculpted ornamentally. The rectangular pillars have neither bases nor capitals.
During the Gothic period, the portal opening was probably made smaller and given a pointed arch. It is framed by double profiles in Gothic shapes. At the same time, the two floor steps on which the bases of the Gothic door frame sit were probably also built. The seam between the Gothic door reduction and the inner Romanesque archivolt is relatively unclean and has a provisional filling.
The flanking mock portals are just as high as the main portal. They each consist of a single archivolt, the arch of which is designed with geometric motifs. A narrow profile with geometric patterns surrounds the arch. The arch is supported on the one hand with a half round column, which is erected directly next to the semicircular column that delimits the facade. This column is equipped with a simply designed capital and a base, with striker plates and plinths, as they are already known on the main portal. The other side of the false portal has no pillar support. Its arch leans with its capital against the large arch of the main portal. The dummy portal looks as if it limps because of a missing "leg" and therefore needs to be supported.
The ground floor is delimited at the top by an expansive cornice, the visible side of which is decorated with a simple geometric bar profile. Only a few of the supporting corbels are figurative - in the form of human heads.
The upper floor had five (still four today) blind arcades of the same size standing directly on the protruding cornice, in the middle of which a small window with a round arch is cut out. The sculpture of the arcade arches are designed in exactly the same way as that of the arch of the mock portals including their edging. The editions of the arcade arches are in three parts. They consist of a central rectangular pillar with geometrically carved corners and two flanking smooth round supports with simple capitals, struts and bases.
The upper cornice, simply profiled on the visible side, runs a little above the arcade arches and rests on rectangular shaped corbels without a sculpture. The triangular gable surface is not structured except for a narrow, slightly cantilevered cornice on the sloping verges.
literature
- Thorsten Droste : Western France between Poitiers and Angoulême - the Atlantic coast from the Loire to the Gironde. Dumont art travel guide. DuMont, Cologne 1999, ISBN 3-7701-4456-2 .
Web links
Coordinates: 45 ° 33 ′ 10.8 " N , 0 ° 30 ′ 35.6" W.











