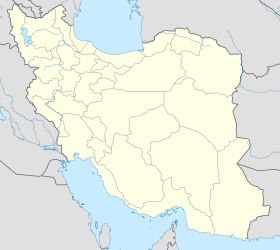Nushidschan tap
| Nushidschan tap | ||
|---|---|---|
| Exposed Nuschidschan tappe near Malayer , 2010. | ||
|
|
||
| Basic data | ||
| Country: |
|
|
| Province : | Hamedan | |
| Coordinates : | 34 ° 18 ' N , 48 ° 47' E | |
| Time zone : | UTC +3: 30 | |
Nuschidschan Tappe ( Persian نوشیجان تپه[ nuʃid͡ʒɑn tæppɛ ]) is an archaeological site in western Iran near Malayer . The excavation results show an Iron Age settlement from approx. 800 BC. BC, which consists of a series of adobe buildings:
- a building to the west of Tappe (the first fire temple)
- a hypostyle hall ( apadana )
- a central temple (the second temple)
- Rooms and storage rooms
- a tunnel
- a wall surrounding the castle
The building to the west of Tappe
Given the layout of the discovered building and the archaeological and architectural reviews, the building was constructed prior to the construction of Apadana. The entrance to the east of the building is like a central temple and consists of two interconnected rooms. The inner space of the building, the entrance of which is from the adjacent room, is rectangular . The remains of a brazier in the south side of the main room prove that the ceremony of the fire was carried out in this room (i.e., in secret). So it can be said that the first fire temple in a covered room in Nushidschan Tappe and undoubtedly the ceremony had a connection with the evolving religious ceremony in the Median period. On the south and west walls are the ruins of two niches with egg-shaped vaults .
The portico
The hall is built on a platform made of adobe bricks . Their foundation is made of clay mortar . The hall has a length of 20 m and a width of 15 m. Its eastern side is not entirely square. The central room of Apadana has three rows of columns with four columns each. The room therefore has a total of twelve columns that had to carry the heavy weight of the ceiling . The pillars were made of wood . Each column was 25 cm in diameter. The east wall has two decorative niches but there is nothing like that on the west side. Some windows for lighting are built in under the ceiling , these led to sufficient light in the room.
The main temple
The main temple (or central temple) is a semicircular octagon made of adobe bricks. This building is one of the most valuable medical structures.
The rooms and storage rooms
The second important structure in Nushidzhan are the rooms and storage rooms. The castle consists of the surrounding walls, towers and four arsenals and in total they are 25 m long and 22 m wide. The outer walls have 6 towers in width and 7 towers in length. The only entrance is in the middle of the east wall.
The tunnel
In the northern part of Appadana there is an artificial basement-shaped pit that leads to a rock at a depth of 3 m . This pit has stairs and its height is 170 cm and its width is 180 cm. Given its shape, it can be seen that this tunnel was never completed and, for reasons unknown, it was incompletely abandoned. This tunnel was dug in the last stage of the settlement of the area.
The enclosing wall
In the southern and eastern part of the rooms and storage rooms there is an enclosure wall that surrounds the buildings in the eastern part with the special curve.

