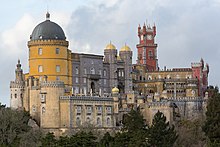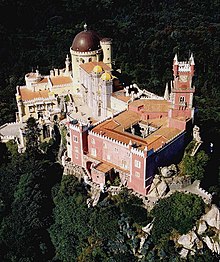Palácio Nacional da Pena
The Palácio Nacional da Pena (German National Palace Pena ) is a castle in the Portuguese city of Sintra . It was built on the ruins of a monastery after 1840 by order of the Portuguese titular king and royal consort Ferdinand II (1816–1885). Often referred to as "grief Palace" (from Portuguese pena , grief, sadness' ), the name from the former monastery derives that of Nossa Senhora da Pena dedicated was.
Geographical location
The castle is located on the summit of a rock massif made of granite in the Serra de Sintra , a mountain range about 25 km west of Lisbon .
history
In the 14th century a chapel, which was located at the site, which now occupies the castle, Nossa Senhora da Pena ordained was. King John II stayed in the chapel for eleven days on a pilgrimage in 1493. Under Manuel I (1469-1521), the chapel was from 1503 to a monastery of Hieronymitenordens in the style of Manueline expanded. In 1755 the Lisbon earthquake destroyed large parts of the complex. The monastery then lost its importance, in 1828 only two monks lived in the ruins of the monastery, when the religious activities in Portugal ended in 1834 it had already been completely abandoned.
Ferdinand II, who married Queen Maria II (1819-1853) in 1836 , was so fascinated by the area around Sintra that in 1838 he bought the complex, including some of the surrounding farms and the nearby Moorish fortress Castelo dos Mouros . The Portuguese kings have been spending the summer in the nearby Palácio Nacional de Sintra since the 14th century . Ferdinand financed the construction of the Palácio da Pena from private funds.
investment
building
The architect of the facility was Wilhelm Ludwig von Eschwege (1777–1855). The Palácio da Pena combines various historicizing architectural styles. Neo-Renaissance , Neo-Gothic , Neo- Manueline and Moorish elements can be found side by side . Inside there are stucco ensembles in neo -baroque and neo- rococo styles , a monumental triton and trompe-l'oeil paintings. The architect Julius Eugen Ruhl made a number of drafts for the interior of the castle, which have been preserved, but of which little was implemented. Today there are numerous rooms that still fully retain the interior furnishings of the 19th century.
Gardens
The parks around the castle were initially to be laid out as a classic English garden , but were then designed in a similarly historicizing manner to the castle. Before the park was created, the mountain range was as bare as a lunar landscape, which gave the massif the popular name Monte da Lua ( German : Mondberg). In the 85 hectare castle park, not only native pines, oaks and gorse grow but also exotic plants such as Tasmanian tree ferns , azaleas from Japan and Californian sequoias . The fern garden was laid out by Queen Maria II.
Todays use
Since 1995 belongs to the castle, including the surrounding cultural landscape and other palaces of Sintra, the World Heritage of Humanity of UNESCO . On this occasion, a state-owned company was founded to manage the castle grounds and other parks in Sintra, such as B. Maintains the Castle and Park of Monserrate .
reception
The eclectic architectural style of the Palácio Nacional da Pena inspired Ludwig II of Bavaria to build Neuschwanstein Castle .
“This is the happiest day of my life,” said Richard Strauss when he came here. “I've traveled to Italy, Sicily, Greece and Egypt, but I've never seen anything like Pena. This is the real garden of Klingsor - and here, up above, is the castle of the Holy Grail . "
See also
literature
- Gero Günther (text), Jens Schwarz (photos): "The Magical Gardens of Sintra", The Swiss Observer Nature, 12/2017, June 9, 2017, pp. 33–34, 36, 39, 40 (photos), pp. 39–41 (text)
- Ulrike Hanschke: Romantic visions in the “Glorious Eden” - the designs by Kassel architect Julius Eugen Ruhl for Pena Castle in Sintra / Portugal . In: INSITU. Zeitschrift für Architekturgeschichte 1 (2/2009), pp. 91-102.
Web links
- Parques de Sintra - Monte da Lua
- Convento de São Jerónimo / Palácio Nacional da Pena in the Sistema de Informação para o Património Arquitectónico (Portuguese)
Individual evidence
- ↑ Entry Convento de São Jerónimo / Palácio Nacional da Pena - Cronologia in the Sistema de Informação para o Património Arquitectónico (Portuguese).
- ↑ Hanschke.
- ^ Resolution to include the cultural landscape of Sintra in the world heritage.
Coordinates: 38 ° 47 '16 " N , 9 ° 23' 26" W.




