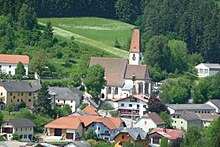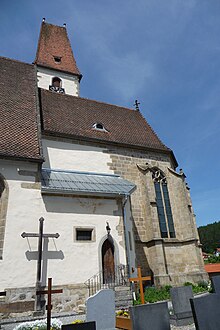Parish church Hirschbach in the Mühlkreis
The listed Roman Catholic parish church in Hirschbach was built at the end of the 15th century and stands on a hill in the municipality of Hirschbach in the Mühlkreis in Upper Austria's Mühlviertel . The Roman Catholic Church is consecrated to Mary , the mother of Jesus .
History of the parish church
The first written mention of Hirschbach was in 1150 in the records of the bishops of Passau . The parish of Hirschbach appears for the first time in 1374 as a newly formed parish with a church in honor of Mary, the Mother of God . Until 1629 the parish was looked after from Freistadt, after which own vicars were employed in Hirschbach. The parish has only been independent since 1891 and therefore also has its own pastor.
The current building was built between 1480 and 1490 as a late Gothic, imposing country church. The master stonemason Mathes Klayndl from Freetown also contributed to the construction. The size of the church resulted largely from the fact that Hirschbach was a much-visited place of pilgrimage at the time. The pilgrimages are related to the healing water in Grünbrunn , a district of Hirschbach. The mineral spring is located one kilometer from the center of Hirschbach on the road to Freistadt , next to a Marienkapelle .
The structure of the building has remained largely unchanged since the church was built. The project planned in 1855 to demolish the entire church vault and replace the roof structure with a new, flatter one, was not carried out for lack of money. The plans and the cost estimate can be viewed in the parish archive . Between 1905 and 1908 the church was thoroughly renovated, with three gothic rosette windows made of granite walled in on the north wall and provided with stained glass .
In 1925 the sacristy was given an exit to the cemetery . Extensive exterior and interior renovations took place in the 1980s, followed by the most recent interior renovation of the parish church in 2001.
Tell about the location of the church
The legend tells that a sign from God determined the current location of the church. Originally the church of Hirschbach was to be built on the Kirchberg, a hill northeast of the current location. The timber for the new church was already on the construction site when the people of Hirschbach noticed that two pigeons kept picking up wood chips and flying them into the valley. As you followed the pigeons, you saw that they had placed the wood chips on the current location of the church to form a cross. This was taken as a sign from God, and the church was built in the valley. Above the former entrance gate of the Gothic parish church, these two pigeons are said to have been shown laying the wooden chip cross.
Church interior
presbytery
The four-bay presbytery (east choir) has a length of 13.25 meters, is 5.7 meters wide and approximately 10.5 meters high. The choir has a rich net rib vault with a polygonal east end. The vault pillars are still preceded by late Gothic twisted columns. On the left side (Gospel side) there is a chiseled, late Gothic sacraments niche that protrudes about 20 cm from the wall. In the past, this niche was probably used to store the hosts . It currently contains the new pilgrimage picture Maria - Mother of the Church , which was created in 1990 by the Hirschbach artist Robert Himmelbauer .
A wide window connects the second floor of the tower, the so-called bell house, with the chancel. The lower room of the tower now serves as a storage room and may have been used as a sacristy earlier . The opposite, today's sacristy was originally a chapel in honor of the holy family and thus a chapel for the dead. This room also has a rich net rib vault and three carved keystones depicting the head of Christ, a star and a lily wreath. Below the sacristy was the ossuary , which was walled up in the 20th century.
The furnishings of the presbytery have been adapted to the current zeitgeist over the centuries. The Gothic baptismal font made of red marble, at the end of the 15th century, was given a neo-Gothic structure in 1909, in the center of which the baptism of Christ by John is depicted.
The triumphal arch (Fronbogen), which separates the presbytery from the nave, is richly profiled. Under this arch is the neo-Gothic pulpit by Josef Ignaz Sattler (1909). On the canopy you can see Moses with the tablets of the law; The four evangelists and Jesus Christ are depicted on the pulpit itself.
Altars
Based on a found altar stone with certain grooves, it is assumed that the church originally had Gothic winged altars. In 1685 the church received a baroque high altar , which was already very dilapidated in the middle of the 19th century and was replaced by a neo-Gothic one by Josef Ignaz Sattler in 1909. In the middle of the high altar is the Assumption of Mary, above it Saint Leopold . On the left side are the statues of St. Florian and above that of St. Apollonia , on the right side those of St. Sebastian and above that of St. Elisabeth . On both sides of the tabernacle one can marvel at half-reliefs: on the left the Annunciation, on the right the coronation of Mary. The neo-Gothic choir stalls also date from 1909.
The people's altar and the ambo were reassembled from old parts by Robert Himmelbauer and Gottfried Ecker in the 1980s. One of the sights is the 2.5 m high Easter chandelier , which was also created by Robert Himmelbauer in 1990. Old and New Testament representations can be seen on the columnar clay candlestick.
Longhouse
The three-aisled, five-bay nave is 18 meters long, 13 meters and 9 meters high in the middle. The central nave is covered by a ribbed vault, the two side aisles carry rising ribbed vaults. They are separated by two rows of four octagonal pillars each. The gallery with a beautifully decorated parapet extends through the two western bays of the main nave . In the western ends of the side aisles there is a spiral staircase with 19 steps leading to the gallery.
- Furnishing
On the east wall of the south aisle there is a baroque altar of love (right side altar) from the second half of the 17th century. Next to Mary, the Mother of God, are St. Barbara on the right and St. Catherine on the left. The structure shows a representation of God and the Father from the old high altar.
On the east wall of the north aisle there is a baroque cross altar (left side altar), which was put together in 1983 by Robert Himmelbauer from existing parts. The Gothic pieta from 1520 was worked into the predella. This carved statue from the Danube School is likely to have been the old miraculous image of the Hirschbach pilgrimage church. According to tradition, the altar of grace Mater Dolorosa (Mother in Sorrows) stood in the middle of the church under the triumphal arch.
On the north and west walls of the nave there are 14 neo-Gothic cross-way panels. The large painting by Franz von Zülow (1937) hangs between this Way of the Cross . The picture shows the birth of Christ in a stable; behind it is not Bethlehem, but Hirschbach to be seen. The old box nativity scene from 1769 is set up under this picture for Christmas.
Church exterior
The south view of the church is characterized by the late Gothic portal, which is well worth seeing, the wooden door of which is provided with unusual Gothic fittings from around 1500. On the west side, the upper part of the former west gate can still be seen, which was walled up in 1829 and a window was inserted instead. There are two strange "defense heads" at the corners of the nave. The north-west corner of the nave is dominated by a console stone decorated with a mask, which may have been attached to the former west gate as a sacrificial stone. This stone is probably older than the church. In the east choir of the church there are four large windows, each divided by two bevels. The narrow walls are given their stability at the top by a wreath of interlocking stones.
Steeple
The 25 meter high tower rises up in the northern corner of the choir, its wedge roof alone is 15 meters high. The dials of the clock are only attached to the east and south due to the location of the church. The clock mechanism in the tower bears the year 1763.
For the procurement of ammunition in both World War I and World War II, the two large bells had to be delivered, only the death and transformation bells (both around 1380) remained. In 1947 three new bells were bought. Sound: es, ges, b, des.
literature
- Federal Monuments Office Austria (Ed.): Dehio - Upper Austria Mühlviertel . Berger Verlag, Horn / Vienna 2003, ISBN 978-3-85028-362-5 , p. 297 f
- Josef Glasner, Robert Himmelbauer: Parish church of Hirschbach in the Mühlkreis, Upper Austria . A church leader from the Hirschbach parish, Hirschbach 2002
Web links
Coordinates: 48 ° 29 ′ 19 ″ N , 14 ° 24 ′ 38 ″ E





