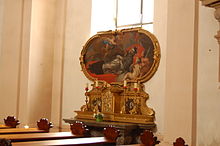Seminary Church (Linz)
The Roman Catholic Seminary Church (former Teutonic Order Church) in Linz ( Upper Austria ) is located near Harrachstrasse next to the former Freihaus of the Teutonic Knights Order of today's Philosophical-Theological University of the Diocese of Linz .
history
In order to be able to establish a branch of the Teutonic Order in Linz, the Salzburg Archbishop Johann Ernst von Thun donated 30,000 guilders . Franz Anton von Harrach , his successor as Archbishop, completed the foundation and in 1711 acquired a small country estate from Franz Anton von Khevenhüller for the purchase price of 17,000 guilders . The brother of the founder, Johann Josef Philipp Graf Harrach , was appointed the first commander . This received the Linzer Kommende also those from Friesach and Laibach. The country estate was converted into a future building by Johann Lucas von Hildebrandt . In addition, a church, a chaplain, an officers' house and stables were built. The garden was designed by Hildebrandt and Johann Michael Prunner .
Johann Josef Philipp von Harrach bequeathed extensive funds in his will. Nevertheless, the seat of the Teutonic Order could not establish itself. After the property was leased to a Countess Sprinzenstein in 1796, the Bishop of Linz Joseph Anton Gall acquired the property from private funds on August 31, 1804 in order to found a seminary there.
In 2020, Bishop Manfred Scheuer celebrated the Easter services, which had to take place in camera due to the COVID-19 pandemic , not in the Linz Cathedral , but in the seminary church, from which they were broadcast live.
The Romanian Orthodox community of Linz also celebrates its services in the seminary church.
Building history
In 1718, Raymund Ferdinand von Discounta , Bishop of Passau , granted permission to build a house chapel. The plans for this were drawn up by Johann Lucas von Hildebrandt, and they were carried out under city architect Prunner. The marble work and the roof structure were made by the Salzburg court building authority. After the laying of the foundation stone on May 18, 1718, the shell reached eaves height in the same year. In 1719 the roof structure and the main portal were erected, and in 1720 the vaults were pulled in. The interior design was started in 1721, the tower cross was laid on July 25, 1721. After the interior design was completed, the church was consecrated on June 3, 1725 by Passau Bishop Joseph Dominikus von Lamberg .
architecture
The chapel was designed as a central building. It is a longitudinally oval building with a flat dome, which is cut in by eight stitch caps. The small rotunda has a richly structured main portal. The putti sitting on the portal carry a goblet with a stole to symbolize the priestly profession or the order cross with the sword, which marks the fight of the knights against the unbelievers. The interior was designed by the plasterer Paolo d'Allio , the altarpiece "Christ Crucified with St. Mary, Mary Magdalene and John" was designed by Martino Altomonte in 1724. The high altar made of marble was designed by Hildebrandt. On both sides of the facade tower, which is crowned by a constricted hood, there are allegorical stone sculptures of the virtues of the order, which the Viennese sculptor Josef Kracker created. The niche statues of the saints named Harrach, Josef and Johannes, as well as the patron saints Georg and Elisabeth, are attributed to Simon Fries from Salzburg. The large oval pictures depicting the death of St. Joseph and St. John were painted by Johann Georg Schmidt . The two pictures were attached to the two side altars in 1895.
Web links
- Bibliography on the seminary church in the forum OoeGeschichte.at
Individual evidence
- ↑ a b c Seminary Church formerly Teutonic Order Church of the Holy Cross. In: dioezese-linz.at. Retrieved April 10, 2020 .
Coordinates: 48 ° 18 ′ 10.3 ″ N , 14 ° 17 ′ 35.5 ″ E


