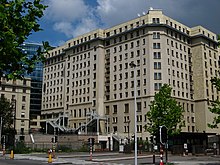Europe building
The European building in Brussels is the seat of the Council of the European Union .
The European Council meetings also take place in the Europe building . After the European Council decided in December 2000 to hold its future meetings in Brussels , as well as in reaction to the previous enlargements of the EU and in anticipation of future enlargements , this building should provide the necessary space. On January 16, 2017, the Council (in this case the Foreign Affairs Council ) met for the first time in the new building. Until then, meetings of the European Council took place in the neighboring building, the Justus Lipsius building . Together with the Lex building , the three buildings form a coherent ensemble of buildings. Opposite them are the Berlaymont and the Charlemagne , which are used by the Commission.
History of origin
At the proposal of the Belgian government in June 2002 and with the approval of the European Council in March 2004, block A of the Résidence Palace next to the Justus Lipsius building, which is partly under monument protection, is being rebuilt for the European Council. On September 2nd, 2005, the architects and engineers Philippe Samyn and Partners (architects & engineers, lead and design partners) together with Studio Valle Progettazioni (architects) and Büro Happold (engineers) were selected as the winners of the architectural and project competition . The Belgian state is said to have given the council the property and the original building for the symbolic amount of one euro. The Council's project budget was set at EUR 240 million in January 2004. In June 2016 prices this corresponds to EUR 321 million. A rounded cost estimate in prices from March 2013 indicated around EUR 301 million in 2013.
Planned use
The project includes three conference rooms with interpreting booths, five other meeting rooms, work rooms for the President of the European Council , the Council Presidencies, the delegations of the Member States of the European Union and work rooms for the press. There are also restaurant and reception rooms in the building. The press center will remain in its current premises in the Justus Lipsius building . In Europe buildings however additional press facilities are made available. The Europe building and the Justus Lipsius building will be connected by two pedestrian bridges.
Each part of the building serves different purposes, with the historic part of the Résidence Palace housing the approximately 250 offices of the leading representatives of the EU institutions, the delegations of the Member States and the Secretariat, while the new vase-shaped room houses the conference rooms, a press room and restaurants and a cafeteria.
Characteristics
The outside of the new north-east facade consists of recycled old wooden window frames from various European countries, as a symbol of sustainable building and to manifest the cultural diversity of the Union. A photovoltaic system is also installed on the roof . All rainwater is collected and used. Furthermore, a new railway line is being built below the building and the Brussels-Schuman transfer station is being enlarged and fundamentally rebuilt.
Construction progress
After the building permit was granted in 2008, construction work began with the removal of asbestos and the demolition of the additions from the 1960s to the Résidence Palace. This first construction phase for the establishment of the infrastructure, in which the foundations of the building were also laid, was completed in July 2011. The support structure was built between 2012 and 2014. The building was due to be handed over by the Belgian authorities to the General Secretariat of the Council in the first half of 2016. From that point on, the General Secretariat wanted to start getting it ready for move-in (including furniture, technical equipment, etc.). The European building should be ready for occupancy by the end of 2016. Registered visitors were shown through the building on December 10th. On January 16, the Foreign Affairs Council finally met as the first Council formation in the Europe building.
More buildings in the European quarter
See also
- Council of the European Union
- President of the European Council
- President of the European Commission
- Political system of the European Union
literature
- Jean ATTALI - Philippe SAMYN architect and engineer - 2014 EUROPA European Council and Council of the European Union ( ISBN 978-94-014-1449-4 ); (En). CIVA - LANNOO - 256 p; (BE). ebook
Web links
- Europa building. House of Member States (European Council)
Individual evidence
- ↑ a b c European building - Consilium. Retrieved March 10, 2017 .
- ↑ https://www.theguardian.com/world/2011/jun/24/david-cameron-brochure-eu-bulding
- ↑ a b c d The Council Buildings
- ↑ http://www.consilium.europa.eu/de/contact/address/council-buildings/europa-building/
- ↑ http://www.consilium.europa.eu/uedocs/cmsUpload/websn03755.de09.pdf
- ↑ Parliamentary questions on construction progress
- ↑ http://www.consilium.europa.eu/de/contact/address/council-buildings/europa-building/
- ↑ http://www.consilium.europa.eu/uedocs/cmsUpload/websn03755.de09.pdf
Coordinates: 50 ° 50 ′ 33 " N , 4 ° 22 ′ 51" E








