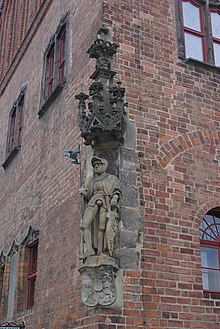Town hall Jüterbog
The Jüterbog Town Hall is the town hall of the town of Jüterbog in the Teltow-Fläming district in Brandenburg . It is a listed building . The town hall is the seat of the mayor and parts of the city administration. Together with the market square , it forms the center of the town of Jüterbog.
history
The building history is not clearly clarified. A document from 1285, when the Archbishop of Magdeburg Erich von Brandenburg donated an area on the market square to the city in order to build a town hall on it, gives evidence for the start of construction. A tower was later integrated into the building, and the procurement of a bell for this tower is documented in 1416. Further modifications and extensions took place in the 15th century, but are not fully documented. The court arbor was built in 1477 and an upper floor was added in 1493. The work was finished around 1510.
In 1801 a pinnacle of the east pediment fell and injured a boy. Then all the pinnacles on the town hall were removed. In 1813 the town hall was used as a hospital for those injured in the battle of Dennewitz . From 1816 rooms for the city and the district court were partitioned off. In the years 1849/1850, major renovations took place, with the hall on the upper floor being divided into offices. The baroque outside stairs were removed and the main entrance was relocated to the courthouse. At the beginning of the 20th century, the town hall was restored, taking into account issues of monument protection.
After 1945 little was built on the town hall. Since there was structural damage, the gable was restored, the east gable in 1991/1992, the west gable in 1992/1993. In 1999 the interior was rebuilt.
The exterior of the town hall
The building is 39 meters long and 16.5 meters wide. It is a brick building with a gable roof. There are decorative gables on the side. In front of the town hall on the north side is the 10.5 meter wide and 9.5 meter deep court arbor. This is two-story, the town hall has two floors and a basement. In the west there is an octagonal ridge turret on the roof.
The walls are unadorned and made of brick in a Gothic bond (runner-truss-runner-truss). The gables are elaborately designed. The windows and portals indicate the use of the rooms. The windows are arranged regularly. On the northeast corner is the figure of Saint Mauritius , the patron saint of the Archdiocese of Magdeburg . The coat of arms of the founder Archbishop Ernst is depicted on the console of the figure . The canopy and the figure are copies, the originals are in the dam monastery and in the city museum. There is a memorial plaque for resistance fighters in the Third Reich near the figure on the north side.
In contrast to the rest of the building, the masonry of the court arbor is in the Märkischer Verband (runner-runner-truss structure).
The interior of the town hall
The main entrance today is in the court arbor on the north side of the town hall. The painting of the beamed ceiling dates from 1928. The town hall is divided into two floors, in both of which there were large halls. Some of these have been converted into offices. The hall on the main floor previously served as a sales room for the drapers. The prince's room is located on the upper floor and was used by the mayor as an office in the 21st century. It has a cell vault made of sandstone . In 1992, during restoration work, experts found a fresco from around 1530 from the Cranach School depicting the Old and New Testament .
Today the tourist office is located in the basement. The room has four ribbed vaults on octagonal columns. Around 1849 the fire engines were located here. In the tower area there are four rooms one above the other; the main floor used to be the city scales. The archive for storing taxpayers' money was on the first floor, and the armory was on the second floor.
Below the main floor is the basement, which partly contained sales rooms for butchers and potters, half underground. The Ratskeller is also located on this floor.
Individual evidence
- ↑ List of monuments of the state of Brandenburg: Teltow-Fläming district (PDF) Brandenburg State Office for Monument Preservation and State Archaeological Museum
- ↑ City of Jüterbog (ed.): Jüterbog - site of the Reformation , Jüterbog, 2015, p. 20.
literature
- Marie-Luise Buchinger and Marcus Cante: Monuments in Brandenburg, Teltow Fläming district, part 1: City of Jüterbog with Zinna monastery and Niedergörsdorf community , Wernersche Verlagsgesellschaft, ISBN 3-88462-154-8 , pp. 121–128
- Georg Dehio : Handbook of the German art monuments . Founded by the Day for Monument Preservation 1900, continued by Ernst Gall , revised by the Dehio Association and the Association of State Monument Preservationists in the Federal Republic of Germany, represented by: Brandenburg State Office for Monument Preservation and State Archaeological Museum. Brandenburg: edited by Gerhard Vinken and others, 2000, Deutscher Kunstverlag Munich Berlin, ISBN 3-422-03054-9 , pp. 486–488
- Julius Kopte: The town hall in Jüterbog . In: Zeitschrift für Bauwesen , Volume 60 (1910), Col. 211–224, Plate 25. Digital copy in the holdings of the Central and State Library in Berlin .
Web links
Coordinates: 51 ° 59 ′ 27.4 " N , 13 ° 4 ′ 49.2" E



