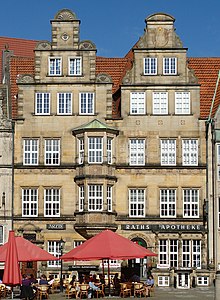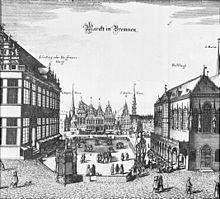Raths Pharmacy (Bremen)
The Raths-Apotheke is a listed building on Bremen's market square , Am Markt No. 11 in Bremen . It is part of the monument ensemble Am Markt No. 1 to 21 .
history
Since around 1510 there was a Raths pharmacy in a now unknown location in Bremen, probably in Sögestraße . It was first mentioned in a document on October 1, 1532, when the "... mayor and the council of the city of Bremen ..." in a certificate of appointment "... publicly do and confess ..." that the Rath pharmacist to his "... citizens and patients willingly sell his goods for a measured value and should do and do everything that a sincere pharmacist is likely to do ..." The operator received the pharmacy's income from the Bremen council . Since the 17th century the council leased this pharmacy for 10 years, later for life. The third mayor and a councilor were in charge.
From 1594 to 1820 there were two three-storey gabled houses of the Weser Renaissance with unequal plot widths and gable heights at the current location of the pharmacy . These two buildings, with two or three window axes, were built according to plans by Lüder von Bentheim . The pharmacy and the Bremer Akzisemeisterei were located in the two houses . Further pharmacies were added in Bremen in the 17th century: the Einhorn-Apotheke in 1640 , the Hirsch-Apotheke in 1667 and the Pharmacy to the White Rose .
In August 1815 the council sold the property to the previous tenant Jacob Henschen. He had the two dilapidated gabled houses demolished after 1820. Around 1830, a simple, eaves-standing, three-story, classicist new building was built on both properties , completely in the style of Biedermeier architecture . On the northwest side of the market square, the plastered building looked strange and inappropriate. This building was badly damaged by fire on February 11, 1893, especially the upper floors. The owner Friedrich Hauck could not afford a reconstruction.
After a lively, public discussion, also in the Bremen citizenship , the point of view solidified that "... the market square has grown so dear to every Bremen citizen that a permanent spoiling of it should possibly be warded off ...". A representative new facade was required when restoring its front. It was carried out from 1893 to 1894 according to plans by the then cathedral master builder Max Salzmann in the style of the German Renaissance . Yellowish Silesian marble was used for this. The middle gable above the eaves and a bay window in the l. The 1st and 2nd floors emphasized the vertical. The owner received a higher grant of 15,000 marks from the city of Bremen and 10,000 marks from the petroleum merchant Franz Schütte in order to be able to build the increased costs of the facade that characterizes the cityscape.
During the Second World War , the building burned down on October 6, 1944 during an air raid on Bremen . The front with the bay window and the lowest storey of the gable were preserved. After the war, the reconstruction initially only extended to the second floor. The entire building was finally restored from 1957 to 1958 according to plans by Herbert Anker . Instead of the former central gable, there were two gables in the neo- baroque style . As a result, the row of gables on the market square that existed until 1820/30 was restored. The left gable resembles the destroyed central gable, the right one subordinates itself in its forms to the whole. The two-storey bay window from the first to the second storey, with its shape and arrangement placed on one gable, has lost its original meaning due to the current presence of two gables. Its demolition, which was initially planned for this reason, has not been taken. Its formerly dome-like roof has been replaced by simpler copper-clad slopes. On the right gable is a sundial , one of around 125 sundials in Bremen.
Today there is a medical center in the left part of the building, the Raths pharmacy in the right house.
Monument protection
In 1973 the Raths pharmacy was placed under a preservation order.
The building ensemble on the northwest side of the market square consists of the following four buildings from right to left:
- No. 1 Rathscafé / Deutsches Haus from 1908–1911 and 1951/1956,
- No. 9 Haus Zum Jonas from 1600 and 1963
- No. 11 Raths-Apotheke from 1893–1894 and 1959–1960,
- No. 12 House of the Stadtsparkasse from 1755 and 1957–1958.
literature
- Herbert Black Forest : The Great Bremen Lexicon . Edition Temmen , Bremen 2003, ISBN 3-86108-693-X .
- E. Ehrhardt: The new Rathsapotheke in Bremen . In: Zeitschrift für Bauwesen No. 47, 1897
- Rudolf Stein : Classicism and Romanticism in the Architecture of Bremen I , 1964.
- Georg Dehio (ed.): Bremen / Lower Saxony , Deutscher Kunstverlag, 1977.
Web links
- Raths-Apotheke : The history part shows the drawings and pictures from earlier times.
Individual evidence
- ↑ Monument database of the LfD Bremen
- ↑ Monument database of the LfD Bremen
- ↑ , Monument database of the LfD Bremen
- ↑ Monument database of the LfD Bremen
Coordinates: 53 ° 4 ′ 33.6 ″ N , 8 ° 48 ′ 24 ″ E



