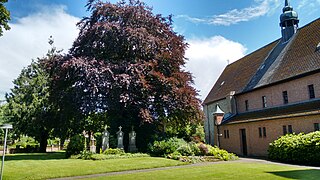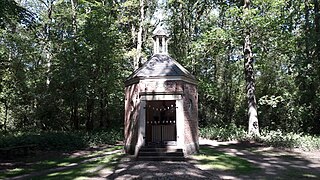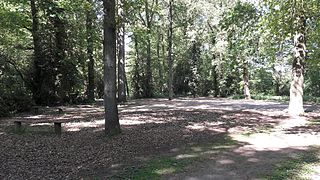Atonement Marienrode
Sünte Marienrode was a Benedictine monastery in Wietmarschen , Lower Saxony , in the Grafschaft Bentheim district , which continued to be operated as a women's monastery after the Thirty Years' War. Today there are four restored buildings of the former women's monastery (dissolution of the monastery in 1811), the monastery and pilgrimage museum , a Lourdes grotto and other sights on the site in a large park area around the pilgrimage church of St. Johannes Apostel . The forest area Stiftsbusch , in which the annual family pilgrimage takes place and which is home to two chapels, connects to the site.
history
The Benedictine monastery Sünte Marienrode was founded in 1152 on the southern edge of the Bourtanger Moors , today's Wietmarschen, in a lowland. The donor was the Countess Gertrud von Bentheim . Supported by Friedrich II. Von Are , who has just been elected Bishop of Münster, she has, according to tradition, enabled the knight Hugo von Büren from the Dutch Betuwe and his pious companions to found the monastery, for the salvation of her late husband Otto II . from Bentheim .
On September 14, 1152, the Wietmarscher Ursiedler elected the monk Hildebrand from Utrecht as the first ruler. This day is considered the foundation day for the monastery and community. The monastery was initially owned by Countess Gertrudis von Bentheim. But it was later subordinated to the Bishop of Munster. The collegiate church was completed in 1152, but at that time it was made of wood. The monastery served as the burial place of the Counts of Bentheim until the 13th century. It was a double monastery in which monks and nuns lived. The areas of the Bourtanger Moors belonging to the monastery were cultivated by the monks.
After the monks moved to Utrecht in 1259 , the monastery became a women's convent. The first stone church in the second half of the 13th century was built in the Romanesque style . The monastery and the village of Wietmarschen experienced their heyday between 1320 and 1489. They achieved fame above all for the statue of Our Lady. In 1500 the collegiate church was expanded in the Gothic style . In 1544 the nuns successfully opposed the Reformation . In 1630 the church was lengthened again by 11 meters.
In 1659, after the Thirty Years' War, the Wietmarschen monastery laid down the rules of the Benedictine order . From 1675 the monastery continued to operate as a free-worldly women's monastery , the head of which was no longer the prioress , but the abbess . Only unmarried women or widows from the nobility were accepted. Now the economic situation improved in a short time: The much too small church was enlarged, renovated and given a baroque interior, the collegiate houses and forest chapels were built, and more settlements were driven into the wasteland, even into the moor.
In 1811, as part of the annexation of northwestern German areas from January 1, 1811 by the Napoleonic Empire , the monastery was dissolved and the assets confiscated. The former monastery church became a Catholic parish church. In the 18th and 19th centuries, individual settlements developed in addition to the already existing village center, some of which grew into the raised moor, especially in the northern part of the district.
In 1921, the bishop of Osnabrück , Wilhelm Berning , made the former Benedictine monastery an official place of pilgrimage . In 1927 the building of today's large pilgrimage church in the form of a basilica was completed. The 34-meter-high tower built the next year got its cock in October 1928. On May 4, 1933, Bishop Wilhelm Berning consecrated the church. In 1944 the church was damaged by an aerial bomb. The damage was repaired by Dutch carpenters and Soviet prisoners of war . In the course of the economic boom after World War II , the buildings of the Wietmarschen monastery around the pilgrimage church were gradually demolished. The residents of the "Stift" built their own homes in the emerging new residential areas. Towards the end of the 1970s, the politically responsible developed a concept to save the four remaining monastery buildings around the church from demolition and to put them to useful use after restoration.
The monastery building
In the past, the monastery grounds were surrounded by a " Graft " (moat). There was only one entrance from the northwest, which was secured by a gatehouse. The half-timbered gatehouse with the apartment of the former porter fell victim to a fire in 1927. The sandstone bridge is still there, but the moat has long since disappeared.
Around the collegiate church in the center, the free worldly women's foundation consisted of a farm yard and the apartments of the canonies. Unfortunately, the former farm buildings are no longer preserved. There was a "Bauhaus" for the cattle, a threshing house and other outbuildings, mostly from the Baroque period . They were gradually demolished over the course of the 20th century.
Unlike the monks and nuns before, the canonesses lived in their own houses and no longer in a monastic community under one roof. They therefore built their own houses in the 17th century, which are arranged around a large square in the south of the church. The basic shape of a medieval cloister is recognizable. Since the square was later used as a bleaching meadow, it is also called "Bleeke" (Low German).
Four of these houses are still preserved today. Between 1981 and 1990 these buildings were stylishly restored by the architect Petra Berning from Lingen on behalf of the municipality of Wietmarschen . During the restoration, the existing historical building fabric was largely preserved.
Abbess house
This solid brick building in the east of the monastery area shows typical elements of a noble house in the Baroque style with the large, high lattice windows and the steep hipped roof. It bears the coat of arms of the Hülshoff abbess Margaretha Benedikta Droste, who died in 1679.
Today the building houses the community center of the Catholic parish in Wietmarschen, where many different events take place.
Administrator house
The administrator's house is to the west of the facility. According to tradition, the abbess's deputy and the bailiff of the monastery lived in this building. A conspicuous feature of this building is the base of bog iron stones , which are common in the region and earlier in the Alexis Hut, a local ironworks were processed into iron. The house from the Baroque period is built from half-timbered houses and has a rear extension. An iron bar built into this extension shows the year 1618 as well as the coat of arms and the initials of the canoness Anna von Viefhues and comes from an earlier farm building. During a renovation, the year 1732 was added later. Until 1815, this building was connected to the church by a covered corridor to give the canonesses a dry route into the church.
Today the caretaker's house houses the parish library and the monastery and pilgrimage museum , in which valuable works of art, documents and memorabilia from the former collegiate church and the estate of the canons are on display. The museum is run by the Wietmarschen Heimatverein. The following opening times are planned for 2018: The museum will open in the Marian months of May and October on all Sundays and public holidays from 2 p.m. to 6 p.m. and on all Tuesdays from 2 p.m. to 4 p.m. From June to September it is open on the first Sunday from 2:00 p.m. to 6:00 p.m. The exhibition will open on pilgrimage Sunday, May 6th. after the pilgrimage. On this day, additional votive offerings from the “old” Marienkapelle will be on view. Admission is free. The Heimatverein also offers guided tours through the museum on request.
Collegiate house
Other canonesses used to live in this building between the abbess's house and the administrator's house on the south side of the “Bleeke”. It is built entirely from half-timbering, but otherwise shows similar stylistic features as the abbess house.
In the 1980s it was redesigned into four old people's apartments. There are spacious gardens in particular around the canons' house, which perhaps go back to the kitchen garden of the monastery. Many box hedges, old fruit trees and sandstone fountains make up the character of the complex.
Servants' House
The servants 'house is located south of the canons' house. It is the smallest of the surviving buildings. The staff of the monastery used to be housed in the half-timbered house. Inside, the old kitchen and upkamer have been repaired. Some outbuildings are also still there. An old bakery, which is occasionally shown in its function by the Heimatverein, and an apiary, which is supposed to refer to the beekeeping that was widespread on the large heather areas of the community until after the Second World War, can be seen next to the servants' house.
The monastery café is now located in the servants' house.
Lourdes grotto
The large Lourdes grotto can be found on the old cemetery grounds southwest of the pilgrimage church . This was donated after the Second World War. The apparition of Mary is shown in the Grotto of Massabielle near Lourdes in the south of France. In 1858, the 14-year-old miller's daughter Bernadette Soubirous saw Our Lady there. According to the girl, she looked like a beautiful woman. Today Lourdes is one of the most important places of pilgrimage in Christendom. Replicas of the apparition of Mary can be found in many places. The Lourdes Grotto in Wietmarschen points to the worldwide veneration of Mary in countless places of pilgrimage.
Further sights on the former monastery grounds
The Wietmarsch cemetery was originally on the north side of the church. Some of the priestly graves still standing remind of this. Several sandstone tombstones from former canons are on the north side of the choir . The names and coats of arms of the ladies can be found on these. There are information boards at the places on the site where the monastery buildings used to stand, such as the old free-standing bell tower or the granary. The old cemetery southwest of the church is now embedded in spacious green areas. A memorial for victims of war and violence can also be seen to the west of this site. In the chapel there is a replica of a pieta from the baroque period. The original is in the monastery museum in the administrator's house .
On the way to the pilgrimage church there are also a number of sandstone monuments that mark important stations in the history of the monastery and monastery. For example, a sarcophagus from the 13th century and part of a baptismal font from the late Gothic period can be found. The 9th and last station of the Faith Walk is also located there . The former monastery grounds invite you to linger and explore.
The pen bush
The so-called Stiftsbusch connects directly to the former monastery grounds. This forest area, through which the Stiftsbach also flows, used to be the wood reserve of the Wietmarschen monastery and monastery with many large oaks. In the area of the County of Bentheim there were relatively few forests. In autumn the pigs were fattened with acorns year after year and were an important source of food for the residents of the monastery. In the monastery bush there is a seven star, where seven hiking trails meet, which according to tradition should have been laid out by the seven ladies of the monastery in 1578 and at each end of which a noble fir was planted. The annual family pilgrimage has been taking place on this seven-pointed star since 1921.
The many hiking trails still invite you to take a walk today. Some lead to the forest cemetery, which is located in the Stiftsbusch. Another path leads from Siebenstern past two forest chapels to the pilgrimage church. The first chapel is the Marienkapelle , which was built in 1738 by the abbess Anna Eleonora Sophia von Herding from the Hiltrup house on a bridge over the Stiftsbach, which brought the hikers to Eckelkamp over the fields that were still cultivated by the monks . The second chapel is in this wooded area. The Joseph Chapel was donated in 1740 by the brother of Abbess Ferdinand von Herding, a clergyman of the St. Mauritz Abbey near Münster.
The song trail, created by the Wietmarschen Heimatverein , reminds of the texts of old folk songs with 10 stations that were set up on the trails in the Stiftsbusch.
Individual evidence
- ↑ Hildegard Schulten: "ad fontes - to the sources". Catholic life in Nordhorn from the beginning to the construction of St. Augustine's Church in 1913 . Catholic Church Nordhorn, Parish St. Augustinus, Nordhorn 2016, p. 13.
- ↑ Place of pilgrimage , accessed on October 4, 2018.
- ↑ a b c d e f g h i Andreas Eiynck: Church and culture in Wietmarschen Abbey - a walk through the pilgrimage church and through the historical abbey area . Ed .: Heimatverein Wietmarschen, parish of St. Johannes Apostel Wietmarschen. Cheese Press Verlag Werner Berning, Wietmarschen 2016.
- ↑ On the history of Wietmarschen , accessed on October 4, 2018.
- ↑ Community portrait - districts , accessed on October 4, 2018.
- ↑ Stiftsmuseum - opening times 2018 , accessed on March 6, 2018.















