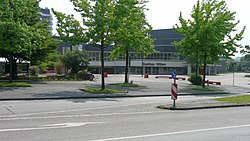Hall building Witten
| Hall building Witten | |
|---|---|
 Hall construction in Witten |
|
| Data | |
| place | Witten |
| Client | City of Witten |
| Construction year | 1972-1975 |
| Coordinates | 51 ° 26 '1.7 " N , 7 ° 20' 3.8" E |

The Saalbau Witten is a multifunctional event hall for events for up to 1000 people. With over 250 events such as concerts , drama and conferences every year , the hall structure reaches around 100,000 visitors. It is centrally located on the edge of downtown Witten .
history
After the destruction of the Voss'schen Saal in World War II , the population of Witten had to do without a large meeting and event room for a long time. All resources were used to rebuild homes, schools, and health and social services.
At first, people were skeptical about building a multi-purpose hall in Witten . Rejection and reluctance prevailed in all groups. It was only through the commitment of the then senior city director Emil Dreidoppel and the chairman of the cultural committee, Karl Hoffmann , that the city council recognized the necessity and, in 1966, initiated an investigation by the city building authorities.
In order to cope with the extensive task, an independent hall construction team was formed from employees of the building construction office in 1969 . When the plans were ready in 1971, it turned out that the originally estimated sum of 26 million DM was far too low. Unpredictable cost increases had occurred during the planning phase. At the end of 1971 a plan was presented which was approved by the political committees.
As can be seen in the report by Rolf G. Neuhaus , construction work began in 1972 on the site of the former Franziska colliery . The foundation stone was laid in October 1972 by the then mayor Friedhelm Ottlinger . After only three years of construction, the Saalbau Witten opened its doors to its visitors on September 19, 1975 with a large opening party.
building
The foyer
The 539 m², open- plan foyer is used as a reception and event location. It is home to the Saalbaukasse and the cloakrooms .
The theater hall / Karl Hoffmann Hall
The hall offers 793 permanent seats with an unobstructed view of the stage. The 150 m² stage has a revolving stage with a diameter of 12 m. The mobile front stage can be used as a stage area , as an orchestra pit or fully seated.
The ballroom
The ballroom has a total area of 745 square meters and can accommodate up to 1000 people. The hall can be divided into two parts, creating two independent venues. The step terraces are particularly worth mentioning.
Todays use
The Saalbau Witten is marketed and managed by the Kulturforum Witten . Find it in theater - and ballet performances , cabaret events and meetings held. The hall is the venue for many guest stages, ensembles, artists and cultural workers, but above all the stage for the theater-carrying associations of the city of Witten, such as the Witten cultural community , the theater community Volksbühne Witten and the Witten children's and youth theater . Well-known artists such as Jürgen von der Lippe , Rüdiger Hoffmann , Herbert Knebel or Volker Pispers appear here regularly with their stage programs. The Witten City Archives have been housed in the Saalbau since 2012 .
literature
- Heinrich Schoppmeyer : Witten. History of the village, town and suburbs . tape 2 . VOHM , Witten 2012, ISBN 978-3-00-040266-1 , p. 320-323 .