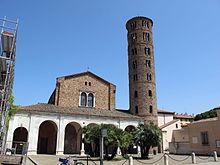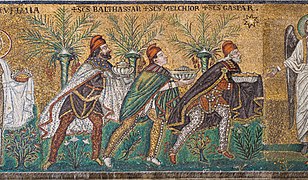Sant'Apollinare Nuovo
Sant'Apollinare Nuovo is a three-aisled basilic church in Ravenna , Italy . It is best known - like the other Eastern Gothic and Byzantine churches of Ravenna - because of the wall mosaics inside. With the other early church buildings in Ravenna, Sant'Apollinare Nuovo is a UNESCO World Heritage Site .
history
The building was erected at Theodoric the Great and was dedicated to Christ the Redeemer towards the end of the 5th or beginning of the 6th century . A building inscription has been preserved (it is reproduced by the chronicler Agnellus in his Liber Pontificalis Ravennatis , among others ); however, this does not allow a closer dating. It is only understandable that the church was built under Theodoric a fundamentis , i.e. from the foundation walls.
After 540, when the Byzantines incorporated the city into their domain and Arianism was declared a heresy, the basilica became the patronage of Sts between 556 and 565 . Martin reports. This happened under the then Archbishop of Ravennas, Agnellus. Around the middle of the 9th century, when the relics of St. Apollinaris , the first bishop of Ravenna, were transferred from the church of Sant'Apollinare in Classe to the church of St. Martin within the city walls, the church was consecrated whose patronage. The Basilica of Sant'Apollinare in Classe was outside and more easily accessible to looters. The addition nuovo was given to the name to distinguish it from Sant'Apollinare in Veclo .
During the First World War, the church was hit by an aerial bomb during an Austro-Hungarian air raid on Ravenna on February 12, 1916, which partially caused the main facade to collapse. Some mosaics were also destroyed in the attack. The attack prompted Pope Benedict XV. To address an official protest note to Emperor Franz Joseph I , in which he denounced attacks on undefended cities, churches and cultural assets.
Layout
The original basilica from the 6th century is only present in the foundation walls. The original apse was completely removed. Renovation and extension work such as the western entrance portico, which originally connected the church with the platea maior, was rebuilt by the Franciscans in 1513 and renewed in 1916 due to bomb damage. The bell tower on the south west facade was added around 1000. The expansion of the chapels on the north aisle and the elongated choir from the 16th and 18th centuries on the east side follow.
Exterior design
A simple marble colonnade from the 16th century is presented to the facade today. The outer walls of the aisles are structured by arched windows, windowless panels and strong pilaster strips. A cornice made of a three-tiered brick band connects the window arches with the pilaster strips, an element that is increasingly used in buildings in northern Syria.
The cylindrical 38 meter high campanile has single-arched windows on the lower floors, double-arched windows on the floors above and three-arched Romanesque-Ottonian windows on the upper floors. This makes the tower appear narrower. The shape of the tower originally comes from Roman military architecture; There such towers were mainly integrated into the fortifications of the city wall.
Interior design
Architectural elements
The interior is 35 meters long and 21 meters wide and consists of a raised central nave and two lower aisles, each separated by a row of columns. The pillars are made of marble imported from Constantinople and have a lyre or leather leaf capital. This is a simple form of the Corinthian capital : the acanthus leaves are less elaborate and have a rough ornamentation. The columns are connected by arches that are coffered . Above is the central nave wall, which has a richly designed mosaic field. Before the 16th century there was another 1.5 meter wide wall strip between the arcade zone and the mosaics, which was removed by the Franciscans when the floor level was raised in 1611 . The upper storey consists of eleven windows, the space in between is decorated with further mosaic representations. The current coffered ceiling dates from the 16th century. It replaces the original ceiling, which is known for its magnificent mosaics “St. Martin in Goldhimmel ”. The apse was renewed in 1950. It was most likely adorned with mosaics destroyed in an earthquake in the 7th century.
Mosaics
The interior was once completely decorated with mosaics. Today only the mosaics in the central nave are left. They mainly come from Theodoric's time. On the south wall of the central nave a procession of 26 male saints is depicted, whose procession of St. Martin is cited. The diminished saints wear simple white tunics, but St. Martin a purple robe, and St. Laurentius received a golden robe because he was very venerated in Ravenna. The martyrs carry wreaths and the martyr's palm in their veiled hands . The inscription above their heads identifies them. They move from the west - a palace - to the east, to the enthroned Christ, who is flanked by two angels.
On the opposite wall, a procession of 22 virgin martyrs is shown, moving from Classe to the Mother of God enthroned with the child, flanked by four angels . The virgins wear gold-embroidered tunics and white veils and, like the male martyrs, the victory wreath in their veiled hand. At the head of the holy virgins, the wise men march from the Orient.
In the upper aisle, 32 representations of apostles and prophets can be seen between the windows. Above it are alternating representations of the miracles and the Passion of Christ as well as canopies in rectangular fields. The representations are not arranged according to the chronology of the Bible, but according to the liturgical reading order.
Christ has carried a scepter since the restoration in 1860 . He originally held an open book that read Ego sum rex gloriae ("I am the King of Glory"). Also noteworthy are the mosaics that show the palace of Theodoric and the port of the city, Classis , near the entrance to the church . After the conquest of Ravenna by Eastern Roman troops in 540, the images of Theodoric and his courtiers were removed from them and replaced with images of curtains; However, if you look closely you can still see the hands of the figures once depicted in several places.
Holy three kings with trousers as a sign of their eastern origin.
Web links
- Adrian Fletcher's Paradoxplace Ravenna Pages (Photos)
- Werner Nolte website: information and pictures about Sant'Apollinare Nuovo
literature
- Giuseppe Bovini: Ravenna. Art and history. Additions by Wanda Frattini Gaddoni. Longo, Ravenna 1991.
- Jutta Dresken-Weiland : The early Christian mosaics of Ravenna. Image and meaning. Schnell & Steiner, Regensburg 2016, ISBN 978-3-7954-3024-5 .
- Isotta Fiorentini, Piero Orioli: S. Apollinare Nuovo. I Mosaici di Teodorico. Edit Faenza, Faenza 2000, ISBN 88-8152-071-0 .
- Carola Jäggi : Ravenna. Art and culture of a late antique royal seat. The buildings and mosaics of the 5th and 6th centuries. Schnell + Steiner, Regensburg 2013, ISBN 978-3-7954-2774-0 .
Individual evidence
- ↑ A cent'anni dai bombardamenti di S. Apollinare Nuovo (Italian) (PDF; 418 kB), accessed on May 23, 2018.
- ^ Giuseppe Bovini: The mosaics of Ravenna. Mausoleum of Galla Placidia, Cathedral Baptistery, Archbishop's Chapel, Arian Baptistery, San Apollinare Nuovo, San Vitale, San Apollinare in Classe. Silvana Editoriale d'Arte et al., Milan et al. 1956, p. 27.
Coordinates: 44 ° 25 ′ 0 ″ N , 12 ° 12 ′ 16 ″ E










