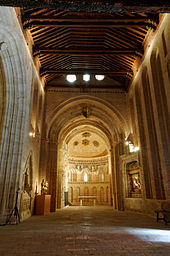San Lorenzo el Real (Toro)
The church of San Lorenzo el Real in the small town of Toro in the province of Zamora ( Castile and Leon ) is one of the jewels of medieval Mudejar - religious architecture of the city.
history
Written documents (chronicles, construction invoices, etc.) have not survived, but apparently the church was built in the late 12th century and would therefore be the oldest Mudejar church in the city before the neighboring church of San Salvador de los Cabelleros . In the 16th century the north side of the church was changed by adding a chapel.
architecture
Stone material
As is customary in the Mudélar style, the church is built almost entirely of bricks ; only the foundations, the first stone layer in the nave and the foundation wall of the apse consist of house blocks .
Exterior construction
The entire cross houseless exterior of the church is through two floors arranged series of blind arches decorated decorative; those at the apse are offset from one another. Some of the blind arches have a rectangular frame ( alfiz ), in which sometimes a tooth-cut frieze made of inclined stones is incorporated. The two portals on the south and west side protrude slightly from the wall structure; the portal on the south side has a five-fold recessed vestment with corresponding archivolt arches , but without inserted columns and capitals . What is unusual is the fact that the outer wall structure is also continued on the west facade.
inner space
The nave of the church has a single nave and is covered by an artesonado ceiling, which was renewed in the 17th century , the lateral thrust forces of which are absorbed by tension beams arranged in pairs . Here, too, there is an arched structure on the south wall; the north side, however, has been changed by the later incorporation or extension of two late Gothic tombs and a chapel.
The apse is slightly drawn in; There are tooth-cut friezes above the two rows of arches on the ground floor and the window zone. The apse calotte is also made of brick, the richly carved wooden stars are a later addition. Parts of the apse were previously plastered - there are remains of frescoes here. The Vorchorjoch is also vaulted and decorated with wooden stars.
The chapel extension on the north side is covered by a late Gothic rib vault with a complicated star motif.
Furnishing
- The furnishings include two late Gothic tombs - the larger one shows the reclining figures of the royal bastard Pedro of Castile († 1492) and his wife Beatriz de Fonseca y Ulloa († 1487). It is richly decorated with tracery, pegs, coats of arms and scrolls.
- A baroque painting by an unknown master shows the scene of Christ's Descent from the Cross and the Pietà that followed it .
- The late Gothic altar retable, set up in the almost square north side chapel, was originally in the semicircular apse. The panel paintings from around 1480 with their wealth of figures and colors come from Fernando Gallego , a painter who was probably born in Salamanca , but who probably received his training in Flanders . On the lower level they show the Annunciation to Mary as well as scenes from the life of Christ ( birth in the stable of Bethlehem , adoration of the kings and offering in the temple ).
Retable (detail) with adoration of the kings and offering in the temple
Web links
- San Lorenzo el Real - photo
- San Lorenzo el Real - floor plan
- San Lorenzo el Real, altarpiece - photos
Coordinates: 41 ° 31 '15.9 " N , 5 ° 23' 32.8" W.






