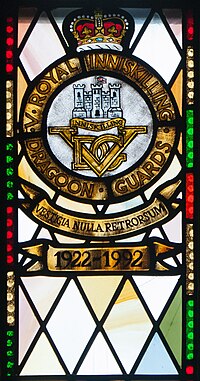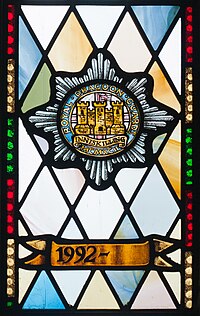Saint Macartin Cathedral in Enniskillen
The Saint Macartin Cathedral of Enniskillen ( English St. Macartin's Cathedral of Enniskillen ) is one of two episcopal churches of the Anglican diocese of Clogher, which has its seat in Clogher . First, a church dedicated to Saint Anne was built in Enniskillen around 1627 ; this was replaced in 1842 by a much larger new building in neo-Gothic style, with parts of the old church tower still being taken over. In 1921 the church was elevated to a cathedral by a resolution of the General Synod of the Church of Ireland and rededicated according to the patron of the diocese. The spelling Macartin differs from the other cathedral of the same diocese in Clogher, where the patron Macartan ( Irish Mac Caorthainn ) is called. The cathedral is linked to two regiments formerly stationed in Enniskillen , the Royal Inniskilling Dragoons and the Royal Inniskilling Fusiliers . The north aisle serves as the Regimental Association chapel .
history
In the 17th century, Enniskillen was an important center for settling people from Scotland and England . The town center is on an island of the Erne ; around 1627 the church on the highest point of this island was oriented in the traditional orientation with the altar to the east, although this deviates from the direction of the main road crossing the city center, which runs from north-west to south-east. The first church was 15 meters long and covered with shingles , which were replaced with slate in 1739 . The tower was problematic. In 1721 this was supplemented by an elaborate spire, which cost over £ 58 at the time , but had to be repaired as early as 1734. On this occasion, the tower was raised too ambitiously, so that there were static problems. That is why the top of the tower was demolished again in 1832 and this was the reason to start a new building. This was appropriate anyway, as the church had become much too small for the noticeably grown city.

It is unclear whether the design of the church, built in 1841 and consecrated in 1842, goes back to the Dublin architect William Farrell († 1851), who belongs to the Ecclesiastical Commission, or the relatively unknown Thomas Elliott from Ballygonnell . It is conceivable that Farrell was the architect and Elliott did the construction. Williams has no doubt that Farrell was the architect. While Farrell was primarily known for his work in the neo-classical style, he has also occasionally designed churches in the older Perpendicular neo-Gothic style from before AWN Pugin . Apart from the extension of the church by just over 5 m in 1889 and the adjustments to the cathedral status in 1923, the church has hardly been changed since then.
The General Synod of the Anglican Church in Ireland decided in 1921 at the request of the Lt-Col. John Madden († 1935) to raise the church to the second cathedral of the diocese of Clogher. This was justified u. a. with the fact that Clogher is too small and too remote as a historic seat. There was also hope that the bishopric and administration would also be relocated to Enniskillen, but that has not yet happened. Instead, the diocese has two cathedrals with equal status, and each new bishop must serve in both cathedrals. Accordingly, there are also two cathedrae and two choir stalls . The new status was also used as an opportunity to dedicate the cathedral to the patron saint of the diocese, although the spelling was different for unknown reasons.
In 1970 the north aisle was set up as a regimental chapel for the Royal Inniskilling Dragoons ( cavalry ) and the Royal Inniskilling Fusiliers ( infantry ), which were then stationed in Enniskillen . The design was carried out by John Storie , who separated the chapel with a wrought-iron grille decorated with the regiments' coat of arms, installed a cedar wood ceiling and placed a teak altar , also with the coat of arms, on the east wall of the aisle. The design is unanimously perceived as not very happy.
Architecture and equipment
The entrance to the church leads through the older tower, which is no longer in the middle because of the new six- bay nave, which has become much wider in 1841 , into the nave with its two shorter aisles. The interior design has three very clearly demarcated levels: first the lower level with the leveled church stalls , then the middle gallery running around three sides with narrow stalls arranged in separate sections, and the upper level with the clapboard windows over which the most of the light falls into it. Typical of the early neo-Gothic style is the ribbed vault in a non-load-bearing stucco version . The choir occupies the last yoke with the choir stalls and the new organ, before the rectangular apse with the altar and the choir window adjoins. The chancel is adorned by two larger than life statues of the descendants of William Coles , who later belonged to the British aristocracy as Earls of Enniskillen , and the four-part east window dedicated to the Resurrection, which was designed by William Warrington in London and installed in 1856 and, notably, the relocation of the east wall from Survived in 1889.
The church windows in the side aisles are each subdivided by the galleries, so that the longer two-part tracery windows , which are closed at the top by a honeycomb-shaped skylight, are divided and the stalls in the gallery are partially covered. In the south aisle in the west-east direction are a window designed by CWS Design from Lisburn with Jesus as the good shepherd and the light of the world , a window dedicated to the blessing of Jesus as children , a window made by Franz Mayer & Co. and depicting the martyrdom of Stephen and finally one dedicated to the Sermon on the Mount .
The westernmost church window in the north aisle begins with a depiction of the calming of the storm, surrounded by the four evangelist symbols . This is followed by the window installed in 1993 and also designed by CWS Design with the insignia of the Enniskillen regiments and finally, next to the altar of the regimental chapel, a representation of St. George with the insignia of the Enniskillen infantry.
literature
- Peter Galloway: The Cathedrals of Ireland . The Institute of Irish Studies, Belfast 1992, ISBN 0-85389-452-3 , pp. 105-108 .
- Jeremy Williams: Architecture in Ireland: 1837-1921 . Irish Academic Press, 1994, ISBN 0-7165-2513-5 , pp. 196-197 .
- Frank Rogers: Stained Glass in Enniskillen Churches . In: Clogher Record . tape 18 , no. 2 . Clogher Historical Society, 2004, p. 279-298 .
Web links
Remarks
- ↑ On the spelling: Pádraig Ó Riain: A Dictionary of Irish Saints . Four Courts Press, Dublin 2011, ISBN 978-1-84682-318-3 , pp. 413 .
- ↑ a b Galloway, p. 105.
- ↑ Galloway, p. 105; DIA entry
- ↑ a b c Williams, p. 196.
- ^ Jeanne Sheehy: JJ McCarthy and the Gothic Revival In Ireland . Ulster Architectural Heritage Society, Belfast 1977, ISBN 0-900457-21-X , pp. 6 .
- ↑ a b c d Galloway, p. 106.
- ↑ Galloway, p. 106; Williams, p. 197.
- ↑ Rogers, p. 290.
- ↑ Rogers, p. 7.
- ↑ Rogers, pp. 286-287.
- ↑ Rogers, pp. 287-290.
Coordinates: 54 ° 20 ′ 47 " N , 7 ° 38 ′ 26" W.







