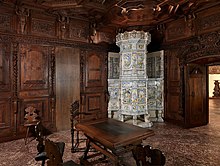Schlössli Flims
The Schlössli Flims is located in Flims in the Swiss canton of Graubünden .
history
The builder of the Schlössli was Johann Gaudenz von Capol (1641–1732), married to Amalie von Schorsch von Splügen . Johann Gaudenz was together with Adalbert Ludwig de Latour leader of the new French party of the Upper Confederation around 1700–1706 and leader of the reformed troops during the Sagenser trade . From 1682 onwards, the Schlössli served the Capol family as a family seat, replacing the previous parent house, today's Hotel Bellevue, built in 1577. Gaudenz von Capol died without descendants during a meeting in the town hall. The Schlössli came to his niece Maria, the daughter of his brother Hercules von Capol. Maria was the wife of Hercules Dietrich von Salis- Seewis (1684–1755).
The Schlössli was owned by the Salis-Seewis family until 1853, when it was bought by Johann Parli von Flims and in 1893 by Captain Mattli-Bavier. In 1848 it came into the possession of the Flims municipality, which first used it as a parish apartment. Today it serves as a community hall. Individual rooms are open to the public.
construction
The Schlössli was partly built from 1680 to 1682 on the walls of a medieval residential tower from the 13th or 14th century. In 1730, Herkules Dietrich von Salis-Seewis had the knight's hall and the adjoining stately room set up on the upper floor instead of the corridor. In 1959 and 1982–1983 the building was restored. At that time, the original facade and the tower with shingle roof were restored.

The four-storey castle-like building owes its appearance to the baroque onion dome on the western flank, as was common in Graubünden in the 17th century. It was used for representative purposes only. The castle-like appearance is reinforced by the horizontal dividing lines between the floors and the gray-black, corner bosses simulating plastering in the corners. The baroque paneling, which was considered one of the most beautiful in Switzerland, and a stove from Ludwig Pfau's workshop from the former state room on the first floor were sold to Berlin in 1884 for 25,000 marks and from there to the Metropolitan Museum of Art in 1906 in New York.
The rooms on the 2nd floor were richly furnished around 1730 for Hercules Capol's son-in-law, Hercules Dietrich von Salis-Seewis.
In the south there is a garden enclosed by a wall and two arches. The portal from 1682 shows the alliance coat of arms Capol-Schorsch.
literature
- Hermann Anliker: Swiss Home Books, Vol. 106-108 Flims . Haupt-Verlag, Bern 1961.
- Erwin Poeschel , KMGR, Vol. IV, p. 15
Web links
- Schlössli at www.graubündenkultur.ch .
- Swisscastles
- The Swiss Room Website of the room transported to the Metropolitan Museum of Art.
Individual evidence
- ↑ Ludmila Seifert, Leza Dosch: Art guide through Graubünden : Scheidegger & Spiess, Zurich 2008, p. 167
Coordinates: 46 ° 50 '10.3 " N , 9 ° 17' 5.5" E ; CH1903: seven hundred and forty thousand eight hundred and thirty-four / 188885



