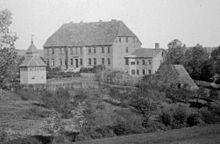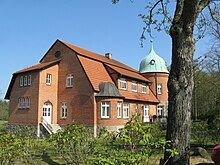Basthorst Castle
Basthorst Castle is a castle complex built in 1823, which is located with the village of the same name (today part of Crivitz ) on the shores of Glambecksee in the Ludwigslust-Parchim district in Mecklenburg-Western Pomerania .
location
The castle is located around 400 meters southwest of the Glambecksee on the highest point of a slight bump. The houses of the elongated village of Basthorst are located on both sides of a south-west-north-east facing avenue leading straight to the castle portal. More recent new buildings have shifted the village area mainly towards the northwest. A landscape park, which is largely overgrown today, extends between the castle and the lake.
history
The Schwerin government councilor Ernst Johann Wilhelm von Schack bought parts of the Kladow and Samelow estates in 1821. In the field demarcation between these estates, he had the village and Gut Basthorst rebuilt. The name comes from Basthorst in the Duchy of Lauenburg , which von Schack saw as the origin of his family. The construction work for both the village and the classical manor house was largely completed in 1823 and 1824. At the beginning of 1825, the owner family moved into the manor house. Farm buildings and around a dozen houses for the farm workers were laid out on both sides of the village street, which reinforced the central function of the manor house. The farm buildings consisted of a barn, a large stable, a smaller sheep and horse stable, two katen and a larger building, the function of which is unknown today and which was demolished before 1837.
Around 1850, Albrecht von Schack, the son of the builder, had further farm buildings, a pavilion-like fountain house and a bar built. The mansion was supplemented by a two-storey extension. After 1870, a representative administrative building, the so-called tower house, was erected to the right of the village street, seen from the entrance of the manor house, which is separated from the manor house by a group of trees. Up until this point in time, the main house was largely in its original state as an unplastered, two-storey brick building with little facade decoration, an inconspicuous main staircase and already a high hip roof , which, unlike today, had no window openings and no separate gable for the central projectile.
In 1900 the estate came into the possession of the bourgeois Karl Tust. He had the estate completely rebuilt and expanded into a palace by the architect Gustav Hamann. The roof and the park-side additions in particular date from this time. In 1914 Tust sold the property to the Berlin spirits manufacturer Albert Gilka . In 1929 the food industrialist Walter Rau became the owner. In accordance with the principles of Nazi economic policy, he modernized the farm and made the castle a family seat.
After the Rau family fled to the West in 1945, the castle was first plundered by locals and then robbed of numerous furnishings by the confiscation of the Red Army before it became a refugee accommodation. Shortly afterwards, the farm's agricultural land was divided up among new farmers . The FDJ foiled plans to demolish the palace. After the last refugees moved out, a sanatorium for tuberculosis opened in the castle at the end of 1948, initially with 50 beds. In 1970 it was converted into a clinical dispensary for the Ministry of Health of the GDR. In 1977 the Schwerin district added the castle with its ancillary facilities and a good three hectares of the park to its list of monuments. In 1984 a partial renovation took place, which turned the castle into a further training facility for the district academy of health care and part of the cellar into an administration and communication center in the event of a possible disaster. In the last few years of the GDR, preparations were made for a renovation. In 1988 the roof turret was removed due to the risk of collapse and the roof was made simpler overall.
In 1994 Gustav Graf von Westarp bought the castle and the park. In the same year, the conversion to a conference hotel began. The changes made in 1988 were reversed and the stair tower was added to the south of the facility, which enabled the upper floor to be used as a fire-proof staircase. The hotel began operating in February 1998. In 2003 the Dutch Servaas Schlosshotel GmbH took over the hotel.
Building description
Driveway
The village street leads through a wrought-iron gate with Art Nouveau plant ornaments and a short avenue of lime trees onto the forecourt of the castle, which is dominated by a teardrop-shaped roundabout with four egg-shaped stone sculptures and designed as a bypass. At the end of the avenue, two platforms flank the driveway. They are crowned by zinc horse tamers created by Christian Genschow .
Main house
The main house has eleven axes on the courtyard side, thirteen on the park side and three on the gable ends. The three-axis central risalit protrudes only slightly on both the courtyard and the park side. On the courtyard side, the risalit has a triangular gable with a round clock window. Pilaster strips frame the risalit and group the windows in pairs. At the height of the first floor there are blind mirrors in the facade. A flight of stairs leads to a terrace, which is followed by the vestibule of the castle. The vestibule is a plastered building with brick pilasters and ornamental relief panels made of terracotta .
The main house is covered by a half-hip roof with two large bat dormers and several small dormers on the courtyard and garden side. An octagonal roof turret with large windows and a curved hood, which also serves as a bell tower, crowns the roof.
The entrance on the park side of the palace is equipped with a closed veranda, where the colorful Art Nouveau windows stand out. The veranda replaces the vestibule at the entrance on the park side and, unlike the main entrance, has a double flight of stairs. On the north-west side, the park front of the palace is equipped with a winter garden made of wood and glass in the design language of Art Nouveau. A balustrade stretches between the winter garden and the veranda, the foundation of which is designed with pilasters.
The main house is adjoined in the southeast by an extension with two full floors and an extended, steep mansard roof. A bat dormer in the roof and a very pronounced side projection with a wide arched door shape the extension. An octagonal stair tower is in front of the extension on the south corner of the house. In the northwest, a small, single-storey extension adjoins the main house.
The interior of the palace is shaped by the design language of Art Nouveau . The central axis between the main entrance and the park entrance, which is an extension of the village street and the castle entrance, is decisive for the spatial division. The walls of the entrance hall are adorned with four-colored marble. The adjoining vestibule is dominated by two massive columns with basket arches and animal motifs in the capitals. The stucco ceiling is structured in a cassette shape and only adorned with a surrounding flower band. The rooms adjoining the vestibule on the left and right are the largest halls in the entire complex, but have hardly any architectural decorations. Originally it was the music and garden room as well as the study room. Today there is a restaurant and conference room there.
The library - originally a dining room - in the north-western extension of the palace is particularly splendid. The walls and the vaulted ceiling are adorned with wooden coffers with floral ornaments. In addition, pilasters and a protruding ceiling cornice adorn the walls. Ventilation grilles made of metal are embedded in the capitals of the pilasters, showing scarabs and floral ornaments. On the wall on the park side, two half-columns flank a large bookcase. On the opposite side, a tall glass door opens to the castle courtyard. Another glass door connects the library with the winter garden.
The other rooms, especially the upper floor, hardly show any historical building equipment.
Tower house
The dominant structural detail of this former administration building is a round tower, which forms the apex of the angular structure in the southeast corner. A facade made of brick frieze and a bell-shaped copper dome with four oval windows adorn the tower. The entire tower house is built from brick masonry with only one full storey. However, it has a high basement and a very high mansard roof , which remains lower than the tower dome, with large dormers . The facade shows clear design elements of Art Nouveau. The outer walls of the basement and the base of the tower, which extends to the ceiling of the full floor, are made of hewn granite boulders in Cyclops masonry .
park
Immediately after the mansion was built, a landscape park of around five hectares was created between it and the Glambecksee . A partially integrated mixed zone with grassland, which covered up to ten hectares, was attached to this strongly designed area. The main axis of the park bends to the east opposite the Dorfstrasse and Schlossstrasse and begins directly at the castle as a lime tree avenue, which later leads to the lake shore as a walking path.
literature
- Sibylle Badstübner-Gröger (ed.): Palaces and gardens in Mecklenburg-Western Pomerania. Nustrow 2004.
Web links
Coordinates: 53 ° 38 ′ 17 " N , 11 ° 37 ′ 37.1" E


