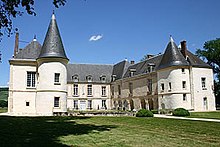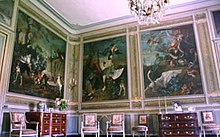Condé Castle
The Condé Castle is located in the small French town of Condé-en-Brie in the Aisne department . Its name goes back to the Celtic word condatum , which means confluent (German: confluence ) and refers to the nearby confluence of the Dhuis and Surmelin . Louis I. de Bourbon chose his title Prince de Condé after the rule of which this castle was the center.
The three-wing building is formed around a courtyard and is surrounded by a large park with three hundred year old trees. The plant is together with its interior since October 1979 under monument protection and is privately owned. However, it can be visited during a few months of the year.
history
The first castle was probably built on the foundations of a Gallo-Roman country estate . A pavement from Roman times still exists under the current flooring of the castle. The first known lord of the castle was Jean de Montmirail, whose daughter Marie Enguerrand III. de Coucy married and took the castle to her husband's family. Enguerrand III. In 1200 had the first defense tower built on the site of today's castle, the two-meter-thick walls of which are still partially preserved.
Marie de Coucy, the last member of the Coucy family, married the Count von Bar in 1400 and brought the castle to his family. Also through marriage, it then came into the possession of the House of Luxembourg , from which it again came in 1487 with Maria of Luxembourg to the then Counts of Vendôme , because she had married François de Bourbon, comte de Vendôme. Her son Louis, Cardinal and Archbishop of Sens , had the building converted into a closed four-wing complex in the Renaissance style in the 16th century , of which only two gatehouses are preserved today. Louis' nephew, Louis I de Bourbon, prince de Condé, spent part of his childhood there, and it inspired him to assume the title of Prince of Condé (French: Prince de Condé) after inheriting the rule and castle in 1556 would have.
The castle remained in the possession of the Condé family until 1624. That year Marie de Bourbon-Condé married Thomas Franz von Savoyen-Carignan of the house of the Dukes of Savoy and brought it with them into the marriage. When her grandson Viktor Amadeus von Savoyen-Carignan was lord of the palace, Louis XIV had the complex - like all French possessions of the von Savoyen family - confiscated in 1711, as Viktor's cousin Eugene of Savoyen fought on the side of the anti-French alliance during the War of the Spanish Succession . After it was placed under sequestration , the castle housed military troops until 1719, when it was sold in a dilapidated state to Jean-François Leriget , marquis de La Faye, an adviser to the king.
Leriget commissioned Giovanni Niccolo Servandoni , one of the architects of the Palazzo Farnese, to rebuild the old Renaissance castle in the Baroque style. Servandoni not only had one of the four wings of the building torn down to ensure better lighting of the rooms, but also had the facade designed to be completely symmetrical. He also called on artists such as Antoine Watteau , François Boucher and Jean-Baptiste Oudry to redesign the interior of the palace according to Condé.
Through the marriage of Leriget's great niece, the palace complex passed to the Counts of La Tour du Pin , who bequeathed it to the de Sade family in 1814 . The latter owned the castle until 1983 and after severe damage during the two world wars saved it from final ruin through repairs and partial reconstruction. Since the Pasté de Rochefort family bought it, the new owners have been continuously restoring it.
literature
- Guillaume Glorieux: Le Château de Condé - Demeure des Princes . Somogy, Paris 2004, ISBN 2-85056-759-0 .
Web links
Coordinates: 49 ° 0 ′ 21 ″ N , 3 ° 33 ′ 33 ″ E


