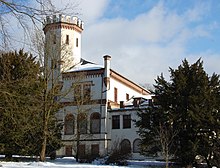Detzel Castle
The Detzel castle is a hunting lodge in Detzel north of Haldensleben in Saxony Anhalt .
location
The castle stands east of the road from Haldensleben to Satuelle in a wooded area. To the west of the castle is the Detzel estate , which at times served as the castle's farmyard.
history
The palace was built in 1844 as a hunting lodge based on plans by Carl Friedrich Schinkel . Other reports claim that the castle goes back to a sketch by King Friedrich Wilhelm IV . The client was the owner of the Detzel estate, Baron Hermann von Bonin . After his death, his daughter Adolphine von Bonin inherited the castle and gave it to Johanne Nathusius to found a home for the mentally handicapped . From 1864 onwards, Detzel Castle was a branch of the Neinstedter Anstalten and at times offered space for more than 70 residents. The first seven children moved into the castle on January 5, 1864. The house, which was initially run as an Asylum Kreuzhilfe , was solemnly consecrated on January 26th, 1864. Today, the residents of Calvörde live in a new residential complex.
After the Detzel site was abandoned by the Neinstedt institutions, the castle had been vacant since 2002. In 2010 the castle was sold and renovated by the new owners from November 2011. The renovation was completed in October 2012 and the new owners moved into the buildings. Today the castle serves as the production site of SHP Steriltechnik AG, but as a branch office of the Haldensleben registry office it also offers the possibility of getting married in the historic hunting room or in the park.
architecture
The castle has an irregular floor plan. The building itself is also nested in a romantic, playful way. There are two more floors above the basement of the brick-built, plastered building. Emphasized cornices and console friezes are striking . On the north-western side of the house is an octagonal tower that dominates the entire property.
Some parts of the interior still have the original furnishings from the time it was built. There is an octagonal room with wooden paneling and a tower room with eight-part wooden ribbed vaults .
The castle is surrounded by a park-like oak forest.
literature
- Mathias Köhler: Monument Directory Saxony-Anhalt, Volume 10.1, Ohrekreis (I), Altkreis Haldensleben , State Office for Monument Preservation and Archeology Saxony-Anhalt, Michael Imhof Verlag, Petersberg 2005, ISBN 3-86568-011-9 , p. 145.
- Corinna Köhlert, Jürgen Blume: From palaces and castles in Saxony-Anhalt , Mitteldeutscher Verlag, Halle (Saale) 2000, ISBN 3-89812-058-9 , p. 159.
Web links
Individual evidence
- ↑ Köhlert, Blume, Schlösser und Burgen in Sachsen-Anhalt, p. 159
- ↑ Köhler, Monument Register, p. 145
- ↑ Bock, Heimatkunde des Kreis Neuhaldensleben , Kommissionsverlag E. Zabel, Neuhaldensleben 1920, p. 192
- ↑ Summer party with an anniversary in Calvörde 2009 ( Memento from December 23, 2014 in the Internet Archive )
- ↑ www.shp-steriltechnik.de
- ↑ www.schloss-detzel.de
Coordinates: 52 ° 19 ′ 24 ″ N , 11 ° 23 ′ 32 ″ E
