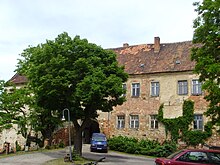Klöden Castle
The Castle Kloden is a former kursächsisches Kammergut. It was built as a renovation on the site of one of the oldest German castle wardes. This castle was again built on the site of a previous Slavic fortification. The castle stands on the right side of the Elbe in Klöden , a district of Jessen in the Wittenberg district in Saxony-Anhalt . Although the building in its current form is considered a castle, the name Burg Klöden has established itself regionally .
history
The place where today's Klöden Castle is located was already settled by Slavic tribes and is located in the former Slavengau Nizizi . The castle, which was built on a Slavic fortification, was one of the seventeen castle complexes on the Elbe, which were probably built at the instigation of Henry I as a defense system against the Slavs. From the middle of the 16th century, the then owner of the castle, Jobst Kanne, converted the south and east wings into a renaissance palace . In 1676 Margaretha Sibylla Löser acquired the castle. From around this time on, the Löser family carried out a baroque redesign of the building. In 1747, the last witch in Central Germany was sentenced to death by burning at Klöden Castle . A total of thirty women are said to have been convicted as witches. In 1781 the Löser family sold the property to the then Saxon Elector Friedrich August von Sachsen . With the sale, the manor became a chamber property . After the Congress of Vienna , the palace belonged to the Kingdom of Prussia and became a royal domain . From 1934 the facility was owned by the community and served, among other things, as living space for several families.
In 1935 the castle was separated from the domain and became government property. The planned establishment of a school failed for financial reasons. The former, belonging to the domain Vorwerk Rettig was converted into a settlement site. In the period after the Second World War , the facility then served as a school, public administration, registry office, crèche, kindergarten and youth club. After the fall of the Wall , the castle was sold to a private investor in 1992 for the symbolic value of DM 1. After a judicial seizure in 1998, the castle was again taken over by a private investor in 2002. He founded an association for the rescue and maintenance of Klöden Castle. The Elbe flood in 2002 caused damage mainly in the basement of the castle. Between 2005 and 2007, the east wing of the facility was renovated.
description
building
The main part of the castle, the southern main wing, dates from the second half of the 16th century in its current design. The east wing was built around 1600. Both parts of the building are designed in Renaissance forms . In the entrance there are two round arched sandstone portals from the 16th century. In the middle of the 18th century a service wing in the north was built in baroque forms with a mansard hipped roof . The door to the east wing in the courtyard of the palace has two putti holding a coat of arms . A polygonal spiral stone with a tail hood comes from the middle of the 17th century . This is located on the courtyard side next to the gate entrance.
inside rooms
The interiors of the castle are partly cross -arched . The former black kitchen is located in the east wing . The ceilings of the living and reception rooms are made of coffered wooden beams. The coffered ceiling on the upper floor of the east wing dates from around 1700 and has acanthus painting . A baroque painted board door has been preserved in the attic. Another originally preserved door with panels and fittings dates from around 1600.
Others
After the facility was transferred to a development association, the castle now serves as a museum and offers its own catering. At events such as a knight's dinner, the witch museum with the torture devices inside can be visited.
literature
- Harald Kleinschmidt, Mario Titze: Jessen district . In: State Office for the Preservation of Monuments Saxony-Anhalt (Ed.): List of monuments Saxony-Anhalt . tape 1 . Fly head publishing house, Halle (Saale) 1993, ISBN 3-910147-60-7 .
Web links
Individual evidence
- ^ Georg Dehio: Handbook of German art monuments, Saxony Anhalt II, administrative districts of Dessau and Halle. Deutscher Kunstverlag, Munich 1999, ISBN 3-422-03065-4 , pages 367 and 368
Coordinates: 51 ° 45 ′ 34 " N , 12 ° 49 ′ 26" E


